浴室・バスルーム (ベージュのカウンター、黒いキャビネット、オープン型シャワー、分離型トイレ) の写真
絞り込み:
資材コスト
並び替え:今日の人気順
写真 1〜12 枚目(全 12 枚)
1/5
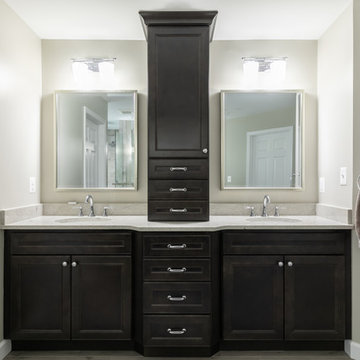
Renee Alexander
ワシントンD.C.にある高級な広いトランジショナルスタイルのおしゃれなマスターバスルーム (落し込みパネル扉のキャビネット、黒いキャビネット、オープン型シャワー、分離型トイレ、ベージュのタイル、磁器タイル、ベージュの壁、磁器タイルの床、アンダーカウンター洗面器、御影石の洗面台、グレーの床、オープンシャワー、ベージュのカウンター) の写真
ワシントンD.C.にある高級な広いトランジショナルスタイルのおしゃれなマスターバスルーム (落し込みパネル扉のキャビネット、黒いキャビネット、オープン型シャワー、分離型トイレ、ベージュのタイル、磁器タイル、ベージュの壁、磁器タイルの床、アンダーカウンター洗面器、御影石の洗面台、グレーの床、オープンシャワー、ベージュのカウンター) の写真
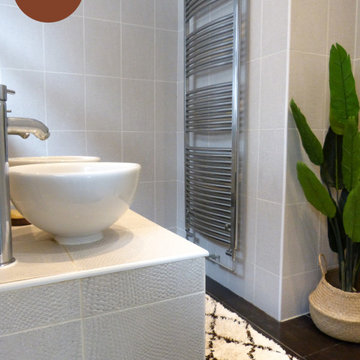
ロンドンにある低価格の中くらいなコンテンポラリースタイルのおしゃれなマスターバスルーム (オープンシェルフ、黒いキャビネット、オープン型シャワー、分離型トイレ、グレーのタイル、セラミックタイル、ベージュの壁、セラミックタイルの床、横長型シンク、タイルの洗面台、黒い床、オープンシャワー、ベージュのカウンター、洗面台2つ、造り付け洗面台) の写真
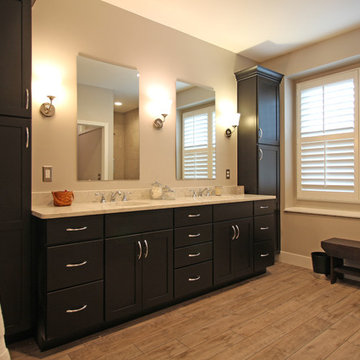
This Northville, MI transitional bathroom design combines the best of a bright, open space with the privacy afforded by including a separate toilet compartment. The walk-in shower is adjacent to the toilet room, but has a transom window on the wall between them, which is 12" x 42" tempered glass. This allows light to flow through the space while maintaining privacy. The open shower has a Caesarstone shower threshold and storage niche shelves, as well as a Virginia Tile shower floor in Zen Tahitian black sand. The Medallion Cabinetry Silverline Lancaster door style in maple with a black paint finish is accented beautifully by Richelieu cabinet pulls and Top Knobs closet door knobs. The central cabinet is framed by tower cabinets, and offers plenty of storage, along with a Mont quartz countertop and two sinks. Two frameless mirrors sit above the sinks. The Delta Cassidy toilet paper holder and towel bars, as well as the Delta showerheads and faucets are in a bright chrome finish. The project also included a laundry room remodel, with a pocket door entrance and the same flooring as the bathroom design.
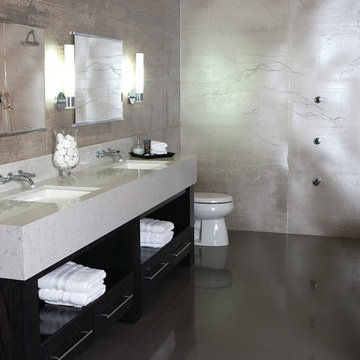
Cambria Quartz. Color Waverton
他の地域にある広いコンテンポラリースタイルのおしゃれなマスターバスルーム (オープンシェルフ、黒いキャビネット、アンダーマウント型浴槽、オープン型シャワー、分離型トイレ、グレーの壁、アンダーカウンター洗面器、珪岩の洗面台、黒い床、オープンシャワー、ベージュのカウンター) の写真
他の地域にある広いコンテンポラリースタイルのおしゃれなマスターバスルーム (オープンシェルフ、黒いキャビネット、アンダーマウント型浴槽、オープン型シャワー、分離型トイレ、グレーの壁、アンダーカウンター洗面器、珪岩の洗面台、黒い床、オープンシャワー、ベージュのカウンター) の写真
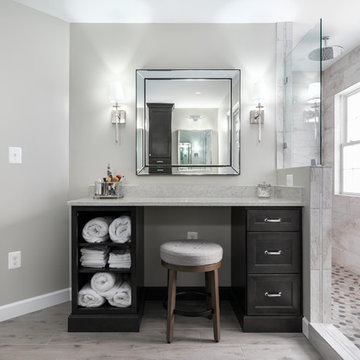
Renee Alexander
ワシントンD.C.にある高級な広いトランジショナルスタイルのおしゃれなマスターバスルーム (落し込みパネル扉のキャビネット、黒いキャビネット、オープン型シャワー、分離型トイレ、ベージュのタイル、磁器タイル、ベージュの壁、磁器タイルの床、アンダーカウンター洗面器、御影石の洗面台、グレーの床、オープンシャワー、ベージュのカウンター) の写真
ワシントンD.C.にある高級な広いトランジショナルスタイルのおしゃれなマスターバスルーム (落し込みパネル扉のキャビネット、黒いキャビネット、オープン型シャワー、分離型トイレ、ベージュのタイル、磁器タイル、ベージュの壁、磁器タイルの床、アンダーカウンター洗面器、御影石の洗面台、グレーの床、オープンシャワー、ベージュのカウンター) の写真
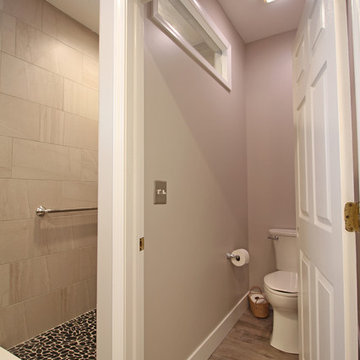
This Northville, MI transitional bathroom design combines the best of a bright, open space with the privacy afforded by including a separate toilet compartment. The walk-in shower is adjacent to the toilet room, but has a transom window on the wall between them, which is 12" x 42" tempered glass. This allows light to flow through the space while maintaining privacy. The open shower has a Caesarstone shower threshold and storage niche shelves, as well as a Virginia Tile shower floor in Zen Tahitian black sand. The Medallion Cabinetry Silverline Lancaster door style in maple with a black paint finish is accented beautifully by Richelieu cabinet pulls and Top Knobs closet door knobs. The central cabinet is framed by tower cabinets, and offers plenty of storage, along with a Mont quartz countertop and two sinks. Two frameless mirrors sit above the sinks. The Delta Cassidy toilet paper holder and towel bars, as well as the Delta showerheads and faucets are in a bright chrome finish. The project also included a laundry room remodel, with a pocket door entrance and the same flooring as the bathroom design.
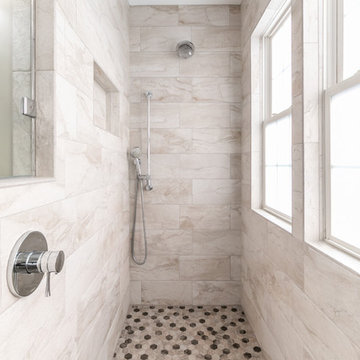
Renee Alexander
ワシントンD.C.にある高級な広いトランジショナルスタイルのおしゃれなマスターバスルーム (落し込みパネル扉のキャビネット、黒いキャビネット、オープン型シャワー、分離型トイレ、ベージュのタイル、磁器タイル、ベージュの壁、磁器タイルの床、アンダーカウンター洗面器、御影石の洗面台、グレーの床、オープンシャワー、ベージュのカウンター) の写真
ワシントンD.C.にある高級な広いトランジショナルスタイルのおしゃれなマスターバスルーム (落し込みパネル扉のキャビネット、黒いキャビネット、オープン型シャワー、分離型トイレ、ベージュのタイル、磁器タイル、ベージュの壁、磁器タイルの床、アンダーカウンター洗面器、御影石の洗面台、グレーの床、オープンシャワー、ベージュのカウンター) の写真
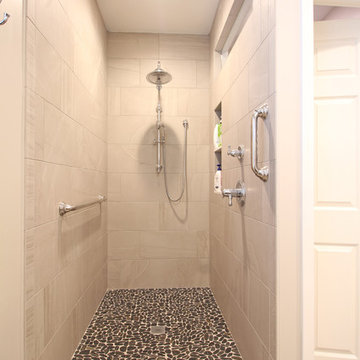
This Northville, MI transitional bathroom design combines the best of a bright, open space with the privacy afforded by including a separate toilet compartment. The walk-in shower is adjacent to the toilet room, but has a transom window on the wall between them, which is 12" x 42" tempered glass. This allows light to flow through the space while maintaining privacy. The open shower has a Caesarstone shower threshold and storage niche shelves, as well as a Virginia Tile shower floor in Zen Tahitian black sand. The Medallion Cabinetry Silverline Lancaster door style in maple with a black paint finish is accented beautifully by Richelieu cabinet pulls and Top Knobs closet door knobs. The central cabinet is framed by tower cabinets, and offers plenty of storage, along with a Mont quartz countertop and two sinks. Two frameless mirrors sit above the sinks. The Delta Cassidy toilet paper holder and towel bars, as well as the Delta showerheads and faucets are in a bright chrome finish. The project also included a laundry room remodel, with a pocket door entrance and the same flooring as the bathroom design.
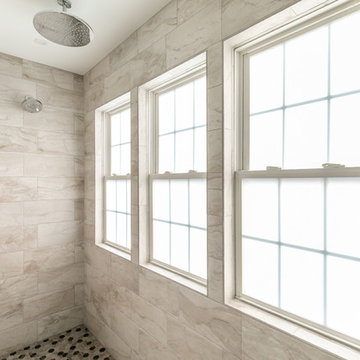
Renee Alexander
ワシントンD.C.にある高級な広いトランジショナルスタイルのおしゃれなマスターバスルーム (落し込みパネル扉のキャビネット、黒いキャビネット、オープン型シャワー、分離型トイレ、ベージュのタイル、磁器タイル、ベージュの壁、磁器タイルの床、アンダーカウンター洗面器、御影石の洗面台、グレーの床、オープンシャワー、ベージュのカウンター) の写真
ワシントンD.C.にある高級な広いトランジショナルスタイルのおしゃれなマスターバスルーム (落し込みパネル扉のキャビネット、黒いキャビネット、オープン型シャワー、分離型トイレ、ベージュのタイル、磁器タイル、ベージュの壁、磁器タイルの床、アンダーカウンター洗面器、御影石の洗面台、グレーの床、オープンシャワー、ベージュのカウンター) の写真
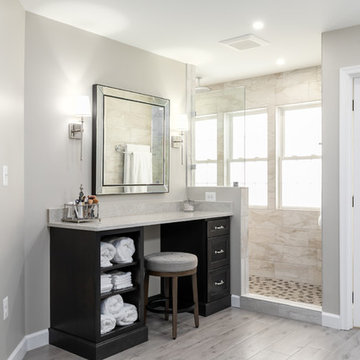
Renee Alexander
ワシントンD.C.にある高級な広いトランジショナルスタイルのおしゃれなマスターバスルーム (落し込みパネル扉のキャビネット、黒いキャビネット、オープン型シャワー、分離型トイレ、ベージュのタイル、磁器タイル、ベージュの壁、磁器タイルの床、アンダーカウンター洗面器、御影石の洗面台、グレーの床、オープンシャワー、ベージュのカウンター) の写真
ワシントンD.C.にある高級な広いトランジショナルスタイルのおしゃれなマスターバスルーム (落し込みパネル扉のキャビネット、黒いキャビネット、オープン型シャワー、分離型トイレ、ベージュのタイル、磁器タイル、ベージュの壁、磁器タイルの床、アンダーカウンター洗面器、御影石の洗面台、グレーの床、オープンシャワー、ベージュのカウンター) の写真
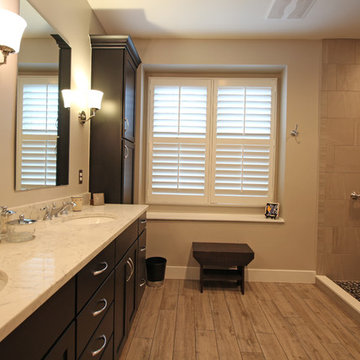
This Northville, MI transitional bathroom design combines the best of a bright, open space with the privacy afforded by including a separate toilet compartment. The walk-in shower is adjacent to the toilet room, but has a transom window on the wall between them, which is 12" x 42" tempered glass. This allows light to flow through the space while maintaining privacy. The open shower has a Caesarstone shower threshold and storage niche shelves, as well as a Virginia Tile shower floor in Zen Tahitian black sand. The Medallion Cabinetry Silverline Lancaster door style in maple with a black paint finish is accented beautifully by Richelieu cabinet pulls and Top Knobs closet door knobs. The central cabinet is framed by tower cabinets, and offers plenty of storage, along with a Mont quartz countertop and two sinks. Two frameless mirrors sit above the sinks. The Delta Cassidy toilet paper holder and towel bars, as well as the Delta showerheads and faucets are in a bright chrome finish. The project also included a laundry room remodel, with a pocket door entrance and the same flooring as the bathroom design.
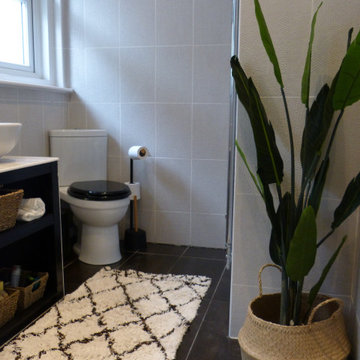
Bathroom refresh with new accessories.
ロンドンにある低価格の中くらいなエクレクティックスタイルのおしゃれな子供用バスルーム (オープンシェルフ、黒いキャビネット、オープン型シャワー、分離型トイレ、ベージュのタイル、セラミックタイル、ベージュの壁、セラミックタイルの床、オーバーカウンターシンク、タイルの洗面台、黒い床、オープンシャワー、ベージュのカウンター、洗面台1つ、造り付け洗面台) の写真
ロンドンにある低価格の中くらいなエクレクティックスタイルのおしゃれな子供用バスルーム (オープンシェルフ、黒いキャビネット、オープン型シャワー、分離型トイレ、ベージュのタイル、セラミックタイル、ベージュの壁、セラミックタイルの床、オーバーカウンターシンク、タイルの洗面台、黒い床、オープンシャワー、ベージュのカウンター、洗面台1つ、造り付け洗面台) の写真
浴室・バスルーム (ベージュのカウンター、黒いキャビネット、オープン型シャワー、分離型トイレ) の写真
1