お手頃価格の浴室・バスルーム (ベージュのカウンター、ダブルシャワー、独立型洗面台) の写真
絞り込み:
資材コスト
並び替え:今日の人気順
写真 1〜20 枚目(全 20 枚)
1/5

An original 1930’s English Tudor with only 2 bedrooms and 1 bath spanning about 1730 sq.ft. was purchased by a family with 2 amazing young kids, we saw the potential of this property to become a wonderful nest for the family to grow.
The plan was to reach a 2550 sq. ft. home with 4 bedroom and 4 baths spanning over 2 stories.
With continuation of the exiting architectural style of the existing home.
A large 1000sq. ft. addition was constructed at the back portion of the house to include the expended master bedroom and a second-floor guest suite with a large observation balcony overlooking the mountains of Angeles Forest.
An L shape staircase leading to the upstairs creates a moment of modern art with an all white walls and ceilings of this vaulted space act as a picture frame for a tall window facing the northern mountains almost as a live landscape painting that changes throughout the different times of day.
Tall high sloped roof created an amazing, vaulted space in the guest suite with 4 uniquely designed windows extruding out with separate gable roof above.
The downstairs bedroom boasts 9’ ceilings, extremely tall windows to enjoy the greenery of the backyard, vertical wood paneling on the walls add a warmth that is not seen very often in today’s new build.
The master bathroom has a showcase 42sq. walk-in shower with its own private south facing window to illuminate the space with natural morning light. A larger format wood siding was using for the vanity backsplash wall and a private water closet for privacy.
In the interior reconfiguration and remodel portion of the project the area serving as a family room was transformed to an additional bedroom with a private bath, a laundry room and hallway.
The old bathroom was divided with a wall and a pocket door into a powder room the leads to a tub room.
The biggest change was the kitchen area, as befitting to the 1930’s the dining room, kitchen, utility room and laundry room were all compartmentalized and enclosed.
We eliminated all these partitions and walls to create a large open kitchen area that is completely open to the vaulted dining room. This way the natural light the washes the kitchen in the morning and the rays of sun that hit the dining room in the afternoon can be shared by the two areas.
The opening to the living room remained only at 8’ to keep a division of space.
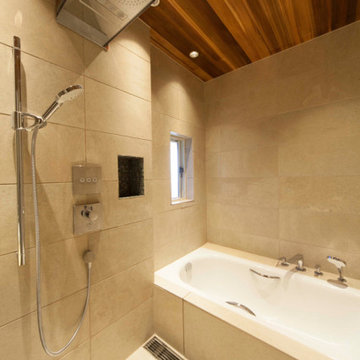
B様邸の在来浴室をリフォーム。
元々は浴室・洗面・トイレと別れていた水まわりから壁を取り払い、
ひとつの空間にすることで海外のホテルのようなラグジュアリー・バスルームに仕上がりました。
他の地域にあるお手頃価格の中くらいなトランジショナルスタイルのおしゃれな浴室 (白いキャビネット、ドロップイン型浴槽、ダブルシャワー、一体型トイレ 、磁器タイル、ベージュの壁、磁器タイルの床、ベッセル式洗面器、ベージュの床、オープンシャワー、ベージュのカウンター、独立型洗面台) の写真
他の地域にあるお手頃価格の中くらいなトランジショナルスタイルのおしゃれな浴室 (白いキャビネット、ドロップイン型浴槽、ダブルシャワー、一体型トイレ 、磁器タイル、ベージュの壁、磁器タイルの床、ベッセル式洗面器、ベージュの床、オープンシャワー、ベージュのカウンター、独立型洗面台) の写真
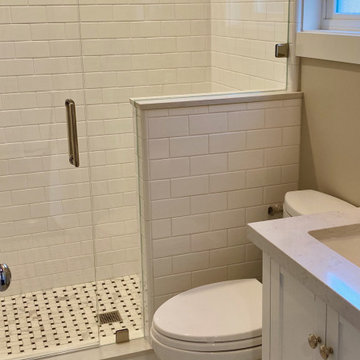
サンフランシスコにあるお手頃価格の小さなトランジショナルスタイルのおしゃれなバスルーム (浴槽なし) (シェーカースタイル扉のキャビネット、白いキャビネット、ダブルシャワー、分離型トイレ、赤いタイル、セラミックタイル、黒い壁、磁器タイルの床、アンダーカウンター洗面器、珪岩の洗面台、黒い床、開き戸のシャワー、ベージュのカウンター、洗面台1つ、独立型洗面台) の写真
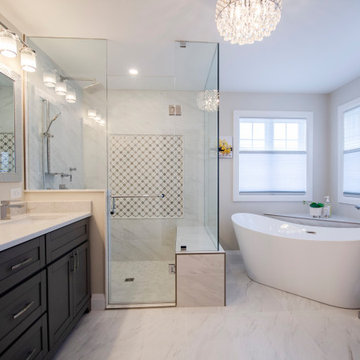
For this bathroom we used simple calacatta tiles on the floor and shower walls and added an accent frame using a decorative tile finished with marble pencil in the shower for a more personal touch. We added a shelf behind our tub for the space to be more useful when taking baths and placed the bathtub faucet in an easy and accessible location.
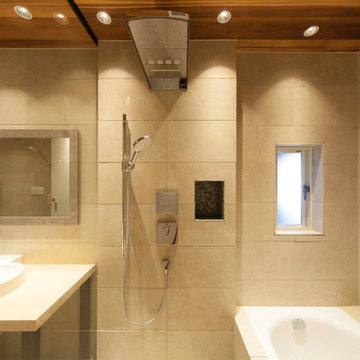
B様邸の在来浴室をリフォーム。
元々は浴室・洗面・トイレと別れていた水まわりから壁を取り払い、
ひとつの空間にすることで海外のホテルのようなラグジュアリー・バスルームに仕上がりました。
他の地域にあるお手頃価格の中くらいなトランジショナルスタイルのおしゃれな浴室 (白いキャビネット、ドロップイン型浴槽、ダブルシャワー、一体型トイレ 、磁器タイル、ベージュの壁、磁器タイルの床、ベッセル式洗面器、ベージュの床、オープンシャワー、ベージュのカウンター、独立型洗面台) の写真
他の地域にあるお手頃価格の中くらいなトランジショナルスタイルのおしゃれな浴室 (白いキャビネット、ドロップイン型浴槽、ダブルシャワー、一体型トイレ 、磁器タイル、ベージュの壁、磁器タイルの床、ベッセル式洗面器、ベージュの床、オープンシャワー、ベージュのカウンター、独立型洗面台) の写真
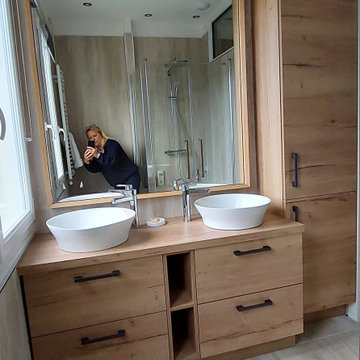
Meuble de salle de bain en décor chêne naturel identique à celui de la cuisine, du salon et de la salle à manger ainsi que des WC.
ボルドーにあるお手頃価格の中くらいなビーチスタイルのおしゃれなマスターバスルーム (インセット扉のキャビネット、淡色木目調キャビネット、ダブルシャワー、分離型トイレ、ベージュの壁、淡色無垢フローリング、ベッセル式洗面器、木製洗面台、ベージュの床、開き戸のシャワー、ベージュのカウンター、洗面台2つ、独立型洗面台、板張り壁、羽目板の壁) の写真
ボルドーにあるお手頃価格の中くらいなビーチスタイルのおしゃれなマスターバスルーム (インセット扉のキャビネット、淡色木目調キャビネット、ダブルシャワー、分離型トイレ、ベージュの壁、淡色無垢フローリング、ベッセル式洗面器、木製洗面台、ベージュの床、開き戸のシャワー、ベージュのカウンター、洗面台2つ、独立型洗面台、板張り壁、羽目板の壁) の写真
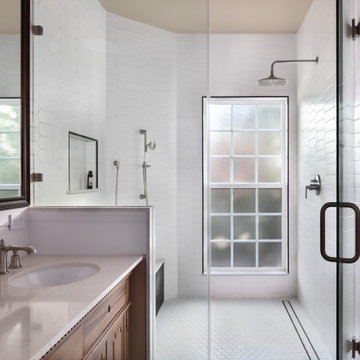
An original 1930’s English Tudor with only 2 bedrooms and 1 bath spanning about 1730 sq.ft. was purchased by a family with 2 amazing young kids, we saw the potential of this property to become a wonderful nest for the family to grow.
The plan was to reach a 2550 sq. ft. home with 4 bedroom and 4 baths spanning over 2 stories.
With continuation of the exiting architectural style of the existing home.
A large 1000sq. ft. addition was constructed at the back portion of the house to include the expended master bedroom and a second-floor guest suite with a large observation balcony overlooking the mountains of Angeles Forest.
An L shape staircase leading to the upstairs creates a moment of modern art with an all white walls and ceilings of this vaulted space act as a picture frame for a tall window facing the northern mountains almost as a live landscape painting that changes throughout the different times of day.
Tall high sloped roof created an amazing, vaulted space in the guest suite with 4 uniquely designed windows extruding out with separate gable roof above.
The downstairs bedroom boasts 9’ ceilings, extremely tall windows to enjoy the greenery of the backyard, vertical wood paneling on the walls add a warmth that is not seen very often in today’s new build.
The master bathroom has a showcase 42sq. walk-in shower with its own private south facing window to illuminate the space with natural morning light. A larger format wood siding was using for the vanity backsplash wall and a private water closet for privacy.
In the interior reconfiguration and remodel portion of the project the area serving as a family room was transformed to an additional bedroom with a private bath, a laundry room and hallway.
The old bathroom was divided with a wall and a pocket door into a powder room the leads to a tub room.
The biggest change was the kitchen area, as befitting to the 1930’s the dining room, kitchen, utility room and laundry room were all compartmentalized and enclosed.
We eliminated all these partitions and walls to create a large open kitchen area that is completely open to the vaulted dining room. This way the natural light the washes the kitchen in the morning and the rays of sun that hit the dining room in the afternoon can be shared by the two areas.
The opening to the living room remained only at 8’ to keep a division of space.
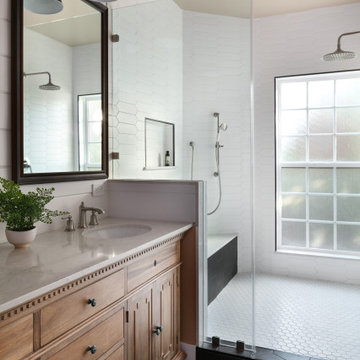
An original 1930’s English Tudor with only 2 bedrooms and 1 bath spanning about 1730 sq.ft. was purchased by a family with 2 amazing young kids, we saw the potential of this property to become a wonderful nest for the family to grow.
The plan was to reach a 2550 sq. ft. home with 4 bedroom and 4 baths spanning over 2 stories.
With continuation of the exiting architectural style of the existing home.
A large 1000sq. ft. addition was constructed at the back portion of the house to include the expended master bedroom and a second-floor guest suite with a large observation balcony overlooking the mountains of Angeles Forest.
An L shape staircase leading to the upstairs creates a moment of modern art with an all white walls and ceilings of this vaulted space act as a picture frame for a tall window facing the northern mountains almost as a live landscape painting that changes throughout the different times of day.
Tall high sloped roof created an amazing, vaulted space in the guest suite with 4 uniquely designed windows extruding out with separate gable roof above.
The downstairs bedroom boasts 9’ ceilings, extremely tall windows to enjoy the greenery of the backyard, vertical wood paneling on the walls add a warmth that is not seen very often in today’s new build.
The master bathroom has a showcase 42sq. walk-in shower with its own private south facing window to illuminate the space with natural morning light. A larger format wood siding was using for the vanity backsplash wall and a private water closet for privacy.
In the interior reconfiguration and remodel portion of the project the area serving as a family room was transformed to an additional bedroom with a private bath, a laundry room and hallway.
The old bathroom was divided with a wall and a pocket door into a powder room the leads to a tub room.
The biggest change was the kitchen area, as befitting to the 1930’s the dining room, kitchen, utility room and laundry room were all compartmentalized and enclosed.
We eliminated all these partitions and walls to create a large open kitchen area that is completely open to the vaulted dining room. This way the natural light the washes the kitchen in the morning and the rays of sun that hit the dining room in the afternoon can be shared by the two areas.
The opening to the living room remained only at 8’ to keep a division of space.
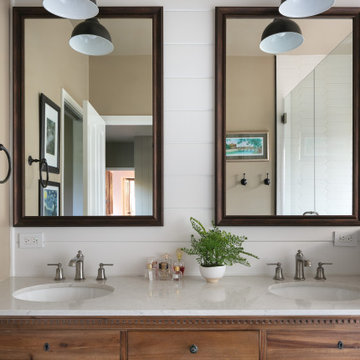
An original 1930’s English Tudor with only 2 bedrooms and 1 bath spanning about 1730 sq.ft. was purchased by a family with 2 amazing young kids, we saw the potential of this property to become a wonderful nest for the family to grow.
The plan was to reach a 2550 sq. ft. home with 4 bedroom and 4 baths spanning over 2 stories.
With continuation of the exiting architectural style of the existing home.
A large 1000sq. ft. addition was constructed at the back portion of the house to include the expended master bedroom and a second-floor guest suite with a large observation balcony overlooking the mountains of Angeles Forest.
An L shape staircase leading to the upstairs creates a moment of modern art with an all white walls and ceilings of this vaulted space act as a picture frame for a tall window facing the northern mountains almost as a live landscape painting that changes throughout the different times of day.
Tall high sloped roof created an amazing, vaulted space in the guest suite with 4 uniquely designed windows extruding out with separate gable roof above.
The downstairs bedroom boasts 9’ ceilings, extremely tall windows to enjoy the greenery of the backyard, vertical wood paneling on the walls add a warmth that is not seen very often in today’s new build.
The master bathroom has a showcase 42sq. walk-in shower with its own private south facing window to illuminate the space with natural morning light. A larger format wood siding was using for the vanity backsplash wall and a private water closet for privacy.
In the interior reconfiguration and remodel portion of the project the area serving as a family room was transformed to an additional bedroom with a private bath, a laundry room and hallway.
The old bathroom was divided with a wall and a pocket door into a powder room the leads to a tub room.
The biggest change was the kitchen area, as befitting to the 1930’s the dining room, kitchen, utility room and laundry room were all compartmentalized and enclosed.
We eliminated all these partitions and walls to create a large open kitchen area that is completely open to the vaulted dining room. This way the natural light the washes the kitchen in the morning and the rays of sun that hit the dining room in the afternoon can be shared by the two areas.
The opening to the living room remained only at 8’ to keep a division of space.
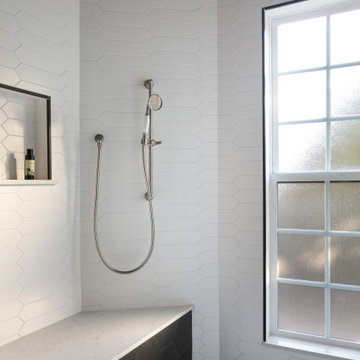
An original 1930’s English Tudor with only 2 bedrooms and 1 bath spanning about 1730 sq.ft. was purchased by a family with 2 amazing young kids, we saw the potential of this property to become a wonderful nest for the family to grow.
The plan was to reach a 2550 sq. ft. home with 4 bedroom and 4 baths spanning over 2 stories.
With continuation of the exiting architectural style of the existing home.
A large 1000sq. ft. addition was constructed at the back portion of the house to include the expended master bedroom and a second-floor guest suite with a large observation balcony overlooking the mountains of Angeles Forest.
An L shape staircase leading to the upstairs creates a moment of modern art with an all white walls and ceilings of this vaulted space act as a picture frame for a tall window facing the northern mountains almost as a live landscape painting that changes throughout the different times of day.
Tall high sloped roof created an amazing, vaulted space in the guest suite with 4 uniquely designed windows extruding out with separate gable roof above.
The downstairs bedroom boasts 9’ ceilings, extremely tall windows to enjoy the greenery of the backyard, vertical wood paneling on the walls add a warmth that is not seen very often in today’s new build.
The master bathroom has a showcase 42sq. walk-in shower with its own private south facing window to illuminate the space with natural morning light. A larger format wood siding was using for the vanity backsplash wall and a private water closet for privacy.
In the interior reconfiguration and remodel portion of the project the area serving as a family room was transformed to an additional bedroom with a private bath, a laundry room and hallway.
The old bathroom was divided with a wall and a pocket door into a powder room the leads to a tub room.
The biggest change was the kitchen area, as befitting to the 1930’s the dining room, kitchen, utility room and laundry room were all compartmentalized and enclosed.
We eliminated all these partitions and walls to create a large open kitchen area that is completely open to the vaulted dining room. This way the natural light the washes the kitchen in the morning and the rays of sun that hit the dining room in the afternoon can be shared by the two areas.
The opening to the living room remained only at 8’ to keep a division of space.

An original 1930’s English Tudor with only 2 bedrooms and 1 bath spanning about 1730 sq.ft. was purchased by a family with 2 amazing young kids, we saw the potential of this property to become a wonderful nest for the family to grow.
The plan was to reach a 2550 sq. ft. home with 4 bedroom and 4 baths spanning over 2 stories.
With continuation of the exiting architectural style of the existing home.
A large 1000sq. ft. addition was constructed at the back portion of the house to include the expended master bedroom and a second-floor guest suite with a large observation balcony overlooking the mountains of Angeles Forest.
An L shape staircase leading to the upstairs creates a moment of modern art with an all white walls and ceilings of this vaulted space act as a picture frame for a tall window facing the northern mountains almost as a live landscape painting that changes throughout the different times of day.
Tall high sloped roof created an amazing, vaulted space in the guest suite with 4 uniquely designed windows extruding out with separate gable roof above.
The downstairs bedroom boasts 9’ ceilings, extremely tall windows to enjoy the greenery of the backyard, vertical wood paneling on the walls add a warmth that is not seen very often in today’s new build.
The master bathroom has a showcase 42sq. walk-in shower with its own private south facing window to illuminate the space with natural morning light. A larger format wood siding was using for the vanity backsplash wall and a private water closet for privacy.
In the interior reconfiguration and remodel portion of the project the area serving as a family room was transformed to an additional bedroom with a private bath, a laundry room and hallway.
The old bathroom was divided with a wall and a pocket door into a powder room the leads to a tub room.
The biggest change was the kitchen area, as befitting to the 1930’s the dining room, kitchen, utility room and laundry room were all compartmentalized and enclosed.
We eliminated all these partitions and walls to create a large open kitchen area that is completely open to the vaulted dining room. This way the natural light the washes the kitchen in the morning and the rays of sun that hit the dining room in the afternoon can be shared by the two areas.
The opening to the living room remained only at 8’ to keep a division of space.
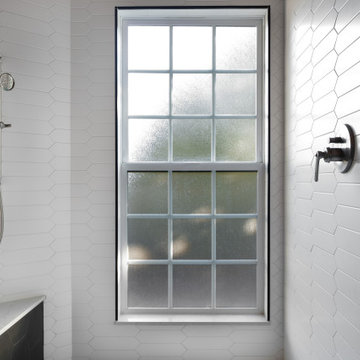
An original 1930’s English Tudor with only 2 bedrooms and 1 bath spanning about 1730 sq.ft. was purchased by a family with 2 amazing young kids, we saw the potential of this property to become a wonderful nest for the family to grow.
The plan was to reach a 2550 sq. ft. home with 4 bedroom and 4 baths spanning over 2 stories.
With continuation of the exiting architectural style of the existing home.
A large 1000sq. ft. addition was constructed at the back portion of the house to include the expended master bedroom and a second-floor guest suite with a large observation balcony overlooking the mountains of Angeles Forest.
An L shape staircase leading to the upstairs creates a moment of modern art with an all white walls and ceilings of this vaulted space act as a picture frame for a tall window facing the northern mountains almost as a live landscape painting that changes throughout the different times of day.
Tall high sloped roof created an amazing, vaulted space in the guest suite with 4 uniquely designed windows extruding out with separate gable roof above.
The downstairs bedroom boasts 9’ ceilings, extremely tall windows to enjoy the greenery of the backyard, vertical wood paneling on the walls add a warmth that is not seen very often in today’s new build.
The master bathroom has a showcase 42sq. walk-in shower with its own private south facing window to illuminate the space with natural morning light. A larger format wood siding was using for the vanity backsplash wall and a private water closet for privacy.
In the interior reconfiguration and remodel portion of the project the area serving as a family room was transformed to an additional bedroom with a private bath, a laundry room and hallway.
The old bathroom was divided with a wall and a pocket door into a powder room the leads to a tub room.
The biggest change was the kitchen area, as befitting to the 1930’s the dining room, kitchen, utility room and laundry room were all compartmentalized and enclosed.
We eliminated all these partitions and walls to create a large open kitchen area that is completely open to the vaulted dining room. This way the natural light the washes the kitchen in the morning and the rays of sun that hit the dining room in the afternoon can be shared by the two areas.
The opening to the living room remained only at 8’ to keep a division of space.
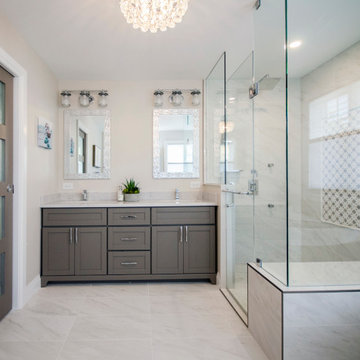
For this bathroom we used simple calacatta tiles on the floor and shower walls and added an accent frame using a decorative tile finished with marble pencil in the shower for a more personal touch. We added a shelf behind our tub for the space to be more useful when taking baths and placed the bathtub faucet in an easy and accessible location.
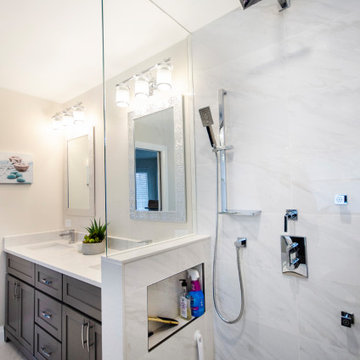
For this bathroom we used simple calacatta tiles on the floor and shower walls and added an accent frame using a decorative tile finished with marble pencil in the shower for a more personal touch. We added a shelf behind our tub for the space to be more useful when taking baths and placed the bathtub faucet in an easy and accessible location.
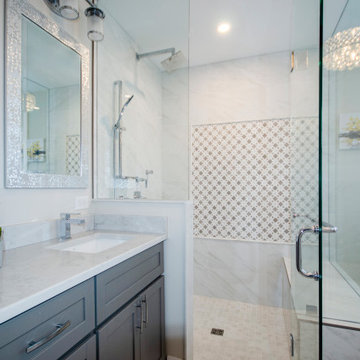
For this bathroom we used simple calacatta tiles on the floor and shower walls and added an accent frame using a decorative tile finished with marble pencil in the shower for a more personal touch. We added a shelf behind our tub for the space to be more useful when taking baths and placed the bathtub faucet in an easy and accessible location.
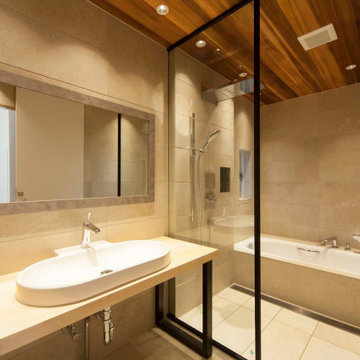
B様邸の在来浴室をリフォーム。
元々は浴室・洗面・トイレと別れていた水まわりから壁を取り払い、
ひとつの空間にすることで海外のホテルのようなラグジュアリー・バスルームに仕上がりました。
他の地域にあるお手頃価格の中くらいなトランジショナルスタイルのおしゃれな浴室 (白いキャビネット、ドロップイン型浴槽、ダブルシャワー、一体型トイレ 、磁器タイル、ベージュの壁、磁器タイルの床、ベッセル式洗面器、ベージュの床、オープンシャワー、ベージュのカウンター、独立型洗面台) の写真
他の地域にあるお手頃価格の中くらいなトランジショナルスタイルのおしゃれな浴室 (白いキャビネット、ドロップイン型浴槽、ダブルシャワー、一体型トイレ 、磁器タイル、ベージュの壁、磁器タイルの床、ベッセル式洗面器、ベージュの床、オープンシャワー、ベージュのカウンター、独立型洗面台) の写真
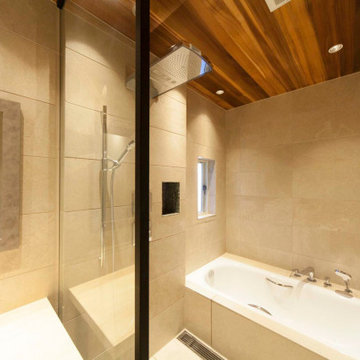
浴槽はドイツのホーロー浴槽専門メーカー KALDEWEI(カルデバイ)のベーシックモデル「Saniform Plus Star – サニフォルム プラス スター」。
水栓はハンズグローエのプレミアムコレクション「アクサー」からセレクト。
高級ホテルや豪華客船でも採用される個性とデザイン性を追求したラインナップで最高級のバスルームを演出しています。
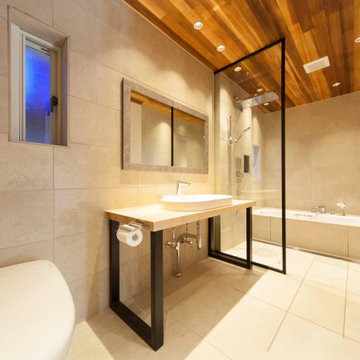
B様邸の在来浴室をリフォーム。
元々は浴室・洗面・トイレと別れていた水まわりから壁を取り払い、
ひとつの空間にすることで海外のホテルのようなラグジュアリー・バスルームに仕上がりました。
他の地域にあるお手頃価格の中くらいなトランジショナルスタイルのおしゃれな浴室 (白いキャビネット、ドロップイン型浴槽、ダブルシャワー、一体型トイレ 、磁器タイル、ベージュの壁、磁器タイルの床、ベッセル式洗面器、ベージュの床、オープンシャワー、ベージュのカウンター、洗面台1つ、独立型洗面台) の写真
他の地域にあるお手頃価格の中くらいなトランジショナルスタイルのおしゃれな浴室 (白いキャビネット、ドロップイン型浴槽、ダブルシャワー、一体型トイレ 、磁器タイル、ベージュの壁、磁器タイルの床、ベッセル式洗面器、ベージュの床、オープンシャワー、ベージュのカウンター、洗面台1つ、独立型洗面台) の写真
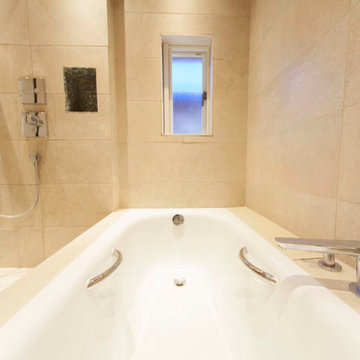
B様邸の在来浴室をリフォーム。
元々は浴室・洗面・トイレと別れていた水まわりから壁を取り払い、
ひとつの空間にすることで海外のホテルのようなラグジュアリー・バスルームに仕上がりました。
他の地域にあるお手頃価格の中くらいなトランジショナルスタイルのおしゃれな浴室 (白いキャビネット、ドロップイン型浴槽、ダブルシャワー、一体型トイレ 、磁器タイル、ベージュの壁、磁器タイルの床、ベッセル式洗面器、ベージュの床、オープンシャワー、ベージュのカウンター、独立型洗面台) の写真
他の地域にあるお手頃価格の中くらいなトランジショナルスタイルのおしゃれな浴室 (白いキャビネット、ドロップイン型浴槽、ダブルシャワー、一体型トイレ 、磁器タイル、ベージュの壁、磁器タイルの床、ベッセル式洗面器、ベージュの床、オープンシャワー、ベージュのカウンター、独立型洗面台) の写真
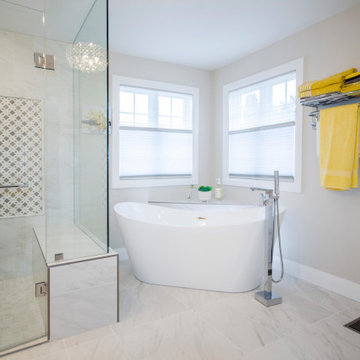
For this bathroom we used simple calacatta tiles on the floor and shower walls and added an accent frame using a decorative tile finished with marble pencil in the shower for a more personal touch. We added a shelf behind our tub for the space to be more useful when taking baths and placed the bathtub faucet in an easy and accessible location.
お手頃価格の浴室・バスルーム (ベージュのカウンター、ダブルシャワー、独立型洗面台) の写真
1