お手頃価格のブラウンの、木目調の浴室・バスルーム (ベージュのカウンター、グレーの床、ベージュの壁) の写真
絞り込み:
資材コスト
並び替え:今日の人気順
写真 1〜20 枚目(全 75 枚)
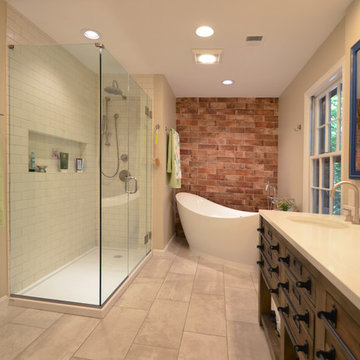
Addie Merrick
ワシントンD.C.にあるお手頃価格の中くらいなインダストリアルスタイルのおしゃれなマスターバスルーム (家具調キャビネット、茶色いキャビネット、置き型浴槽、コーナー設置型シャワー、分離型トイレ、ベージュのタイル、セラミックタイル、ベージュの壁、磁器タイルの床、アンダーカウンター洗面器、クオーツストーンの洗面台、グレーの床、開き戸のシャワー、ベージュのカウンター) の写真
ワシントンD.C.にあるお手頃価格の中くらいなインダストリアルスタイルのおしゃれなマスターバスルーム (家具調キャビネット、茶色いキャビネット、置き型浴槽、コーナー設置型シャワー、分離型トイレ、ベージュのタイル、セラミックタイル、ベージュの壁、磁器タイルの床、アンダーカウンター洗面器、クオーツストーンの洗面台、グレーの床、開き戸のシャワー、ベージュのカウンター) の写真
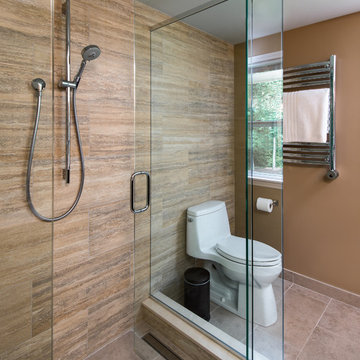
This master bathroom was transformed into a relaxing, modern space. By removing soffits and staggering the vanity, the space became much more fluid and open for 2 in a master bath.
KateBenjamin Photography

This guest bathroom design in Odenton, MD is a cozy space perfect for guests or for a family bathroom. It features HomeCrest by MasterBrand Sedona maple cabinetry in a Cadet Blue finish. The cabinetry is accented by hardware in a brushed finish and a Q Quartz Calacatta Vicenza countertop. The vanity includes a Kohler Archer sink and Mirabelle Provincetown single hole faucet. It also incorporates a large mirror and a Quoizel 4 light vanity light, making it an ideal space to get ready for the day. This bathroom design includes a three wall alcove Kohler Archer soaker tub with armrests and lumbar support, perfect for a relaxing bath. The combination tub/shower also has a Mirabelle shower valve and Delta In2ition 2-in-1 multi-function shower with wall mounted shower arm. The sleek shower design includes gray glossy 4 x 16 subway tile with a Schluter brushed nickel edge and two larger shower shelves. Mirabelle Provincetown towel bar and ring offer ideally positioned places to hang towels. Anatolia Eramosa Silver 12 x 24 floor tile completes this design style. The total home project also included reconfiguring the hallway, master bath, and kitchen.
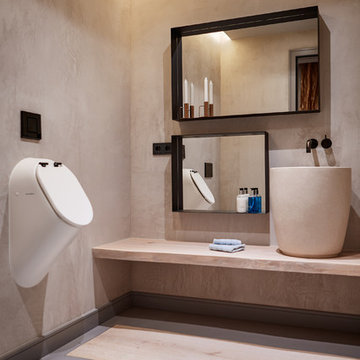
Gäste WC:
Waschtischplatte aus Echtholz, mit einem Aufsatzbecken aus Naturstein, lockern das kleine Gäste WC etwas auf, dazu Schwarzchrom matte Armaturen, die den Stil des hauses reproduzieren, das Wand Urinal mit deckel ist im schlichten weiß amtt gehalten
Fotograf: Marco Richter
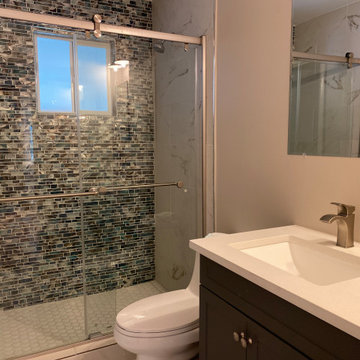
デンバーにあるお手頃価格の中くらいなコンテンポラリースタイルのおしゃれなマスターバスルーム (シェーカースタイル扉のキャビネット、茶色いキャビネット、一体型トイレ 、ベージュのタイル、セラミックタイル、ベージュの壁、セラミックタイルの床、アンダーカウンター洗面器、珪岩の洗面台、グレーの床、引戸のシャワー、ベージュのカウンター、洗面台1つ、独立型洗面台、格子天井) の写真
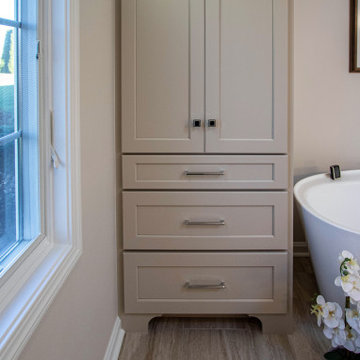
In this master bath, Design Craft and Medallion cabinetry was installed. The vanity is Design Craft Dana Pointe door style with flat center panel in maple wood with Sea Salt classic paint finish with a matching mirror. The linen closet is Medallion Gold Dana Pointe door style with a flat center panel in maple wood in the Chai Latte classic paint finish. The countertop is Blanca Satuarietto. The lights over the vanity are two Hinkley Avon vanity light fixtures in chrome. A Kohler Ladena undermount sink in white with the Moen Voss collection in chrome includes faucet, grab bars, towel bar, towel ring, robe hook. A Jacuzzi soaking tub in white with a Moen Voss Roman Tub faucet, Kohler Purist grab bars. A semi-frameless custom shower door with 3/8” paint specialty glass. The tile in the shower is Dolomiti 12x24 Satin tile. The floor tile is Esplanade Pass 12x24” tile. The closet system is Stor-X white Sussex door style with chrome rods, tilt-out hamper and drawers for storage.
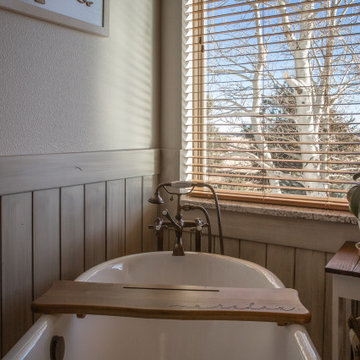
デンバーにあるお手頃価格の小さなラスティックスタイルのおしゃれなマスターバスルーム (シェーカースタイル扉のキャビネット、茶色いキャビネット、置き型浴槽、アルコーブ型シャワー、分離型トイレ、サブウェイタイル、ベージュの壁、磁器タイルの床、ベッセル式洗面器、クオーツストーンの洗面台、グレーの床、開き戸のシャワー、ベージュのカウンター、シャワーベンチ、洗面台1つ、造り付け洗面台、羽目板の壁) の写真
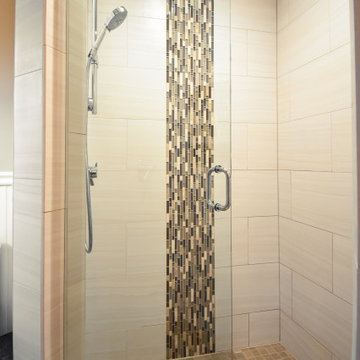
Master bathroom update. Replaced separate vanities with large double sink vanity with quartz countertops. Replaced clawfoot tub with more functional acrylic freestanding bath tub with floor mounted tub filler. Leaking shower was completely renovated. New tile with glass tile waterfall accent and dual shower heads in walk in shower. New tile flooring. Kept original wainscoting and painted it.

モスクワにあるお手頃価格の小さなトラディショナルスタイルのおしゃれな子供用バスルーム (ベージュのキャビネット、アルコーブ型浴槽、壁掛け式トイレ、ベージュのタイル、セラミックタイル、ベージュの壁、セラミックタイルの床、アンダーカウンター洗面器、人工大理石カウンター、グレーの床、シャワーカーテン、ベージュのカウンター、トイレ室、洗面台1つ、独立型洗面台) の写真
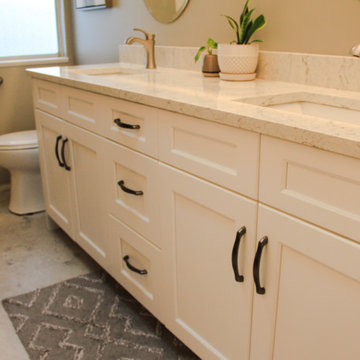
Dream White Shaker Kitchen & Vanity Cabinets.
Vicostone Argento Quartz Kitchen & Vanity Countertops.
Pearl Sinks Qila Stainless Steel Kitchen Sink.
Pearl Sinks Jordan Stainless Steel Kitchen Faucet.
Pearl Sinks Kasu Ceramic Vanity Sink.
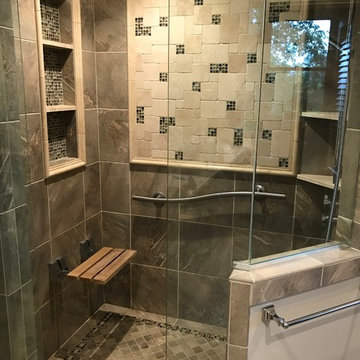
Master Bath renovation in a small space designed to produce a spacious feel. Uses a gray color scheme. New Windows are antiqued finished to provide accent.
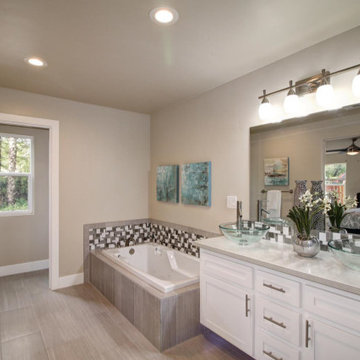
Master bathroom with a jacuzzi tub, and secluded toilet.
サクラメントにあるお手頃価格の中くらいなモダンスタイルのおしゃれなマスターバスルーム (大型浴槽、ベージュの壁、ラミネートの床、グレーの床、落し込みパネル扉のキャビネット、白いキャビネット、コーナー設置型シャワー、分離型トイレ、マルチカラーのタイル、モザイクタイル、ベッセル式洗面器、クオーツストーンの洗面台、開き戸のシャワー、ベージュのカウンター) の写真
サクラメントにあるお手頃価格の中くらいなモダンスタイルのおしゃれなマスターバスルーム (大型浴槽、ベージュの壁、ラミネートの床、グレーの床、落し込みパネル扉のキャビネット、白いキャビネット、コーナー設置型シャワー、分離型トイレ、マルチカラーのタイル、モザイクタイル、ベッセル式洗面器、クオーツストーンの洗面台、開き戸のシャワー、ベージュのカウンター) の写真
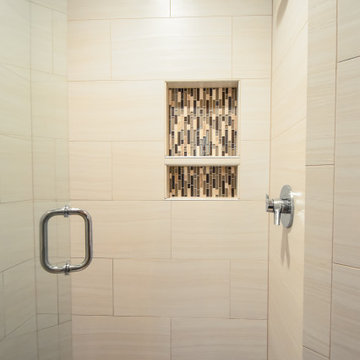
Master bathroom update. Replaced separate vanities with large double sink vanity with quartz countertops. Replaced clawfoot tub with more functional acrylic freestanding bath tub with floor mounted tub filler. Leaking shower was completely renovated. New tile with glass tile waterfall accent and dual shower heads in walk in shower. New tile flooring. Kept original wainscoting and painted it.
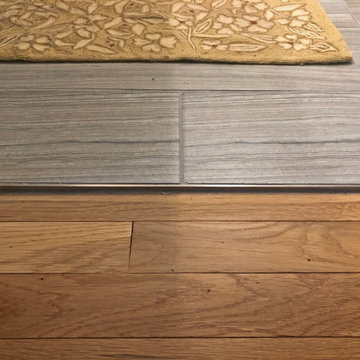
This guest bathroom design in Odenton, MD is a cozy space perfect for guests or for a family bathroom. It features HomeCrest by MasterBrand Sedona maple cabinetry in a Cadet Blue finish. The cabinetry is accented by hardware in a brushed finish and a Q Quartz Calacatta Vicenza countertop. The vanity includes a Kohler Archer sink and Mirabelle Provincetown single hole faucet. It also incorporates a large mirror and a Quoizel 4 light vanity light, making it an ideal space to get ready for the day. This bathroom design includes a three wall alcove Kohler Archer soaker tub with armrests and lumbar support, perfect for a relaxing bath. The combination tub/shower also has a Mirabelle shower valve and Delta In2ition 2-in-1 multi-function shower with wall mounted shower arm. The sleek shower design includes gray glossy 4 x 16 subway tile with a Schluter brushed nickel edge and two larger shower shelves. Mirabelle Provincetown towel bar and ring offer ideally positioned places to hang towels. Anatolia Eramosa Silver 12 x 24 floor tile completes this design style. The total home project also included reconfiguring the hallway, master bath, and kitchen.
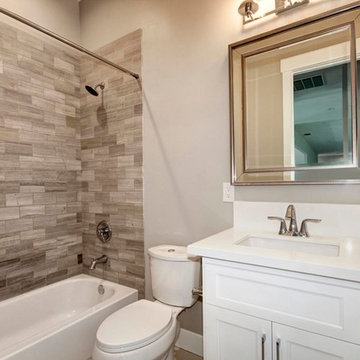
サクラメントにあるお手頃価格の小さなコンテンポラリースタイルのおしゃれな子供用バスルーム (インセット扉のキャビネット、ベージュのキャビネット、置き型浴槽、コーナー設置型シャワー、一体型トイレ 、ベージュのタイル、セラミックタイル、ベージュの壁、大理石の床、一体型シンク、ライムストーンの洗面台、グレーの床、開き戸のシャワー、ベージュのカウンター) の写真
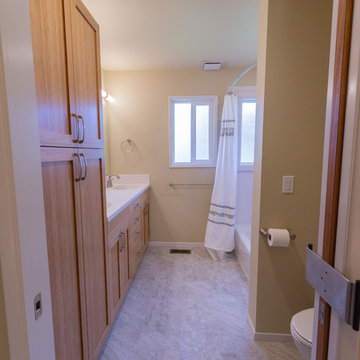
We were hired to combine the main hall bath and a 1/2 bath of the master bedroom. The main bathroom was partially gutted when we started the design project as a severe water event had occurred. The client wanted an economical, but modern looking remodel that would be appealing to buyers in the future when she needed to sell and move to a retirement community as she currently lived alone.
The new tub/shower is in the location of the original 1/2 bath. Our homeowner wanted an easy to clean. but modern looking shower and vanity. Lanmark by Lane Marble was chosen as it has no grout and is a seamless product similar to Corian. We created 2 niches in the shower to store bottles to keep them off the tub deck and prevent them from slipping into the shower. An American Standard Princeton bathtub was chosen, so when the client eventually left her home, her home would be appealing to families with small children. For the vanity the same Lanmark color was chosen with 2 integrated sinks for easy cleaning.
Delta and Moen faucets, showerheads, and accessories were mix and matched to update the bathroom. Vinyl flooring was also chosen for its ease of cleaning and care.
Bamboo cabinetry was added to provide a modern,, timeless, and warm wood tone to the space. In this small home, storage is badly needed so I created a large linen cabinet with a pull-out shelf on the lower shelf for easier access for that shelf.
The original 1/2 bath window in the new tub/shower area was replaced with a new vinyl window and wrapped with Lanmark to provide a watertight system.
To give plenty of lighting at the vanity, George Kovacs LED lights fixtures were installed over each sink. This bathroom is now a light and bright space that will be functional and beautiful for years to come.
This project was designed for and completed by Corvallis Custom Kitchens and Baths.
Photos by: H. Needham
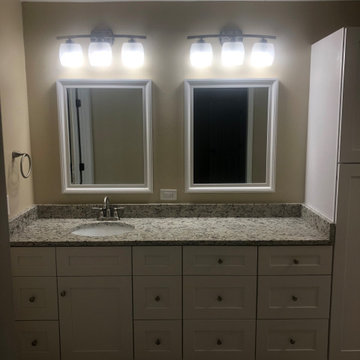
オーランドにあるお手頃価格の広いトラディショナルスタイルのおしゃれなマスターバスルーム (シェーカースタイル扉のキャビネット、白いキャビネット、グレーのタイル、御影石の洗面台、ベージュのカウンター、洗面台1つ、造り付け洗面台、コーナー型浴槽、コーナー設置型シャワー、分離型トイレ、磁器タイル、淡色無垢フローリング、アンダーカウンター洗面器、グレーの床、開き戸のシャワー、ベージュの壁) の写真
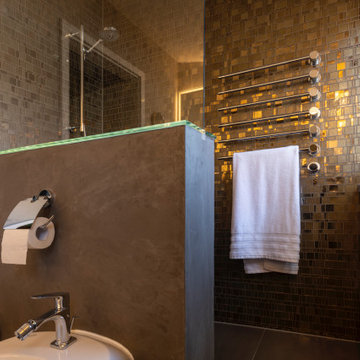
Ein im Raum stehender hüfthoher Raumteiler in Trockenbauweise hält mit integrierten Montagelementen
das WC und das Bidet. Darüber wurde passgenau ein Glaselement montiert, das bis unter die schräge Decke reicht. Die Wand zoniert zum einen den Raum, lässt andererseits jedoch den Blick frei - so bleibt das Gefühl von einem großzügigen Bad erhalten.
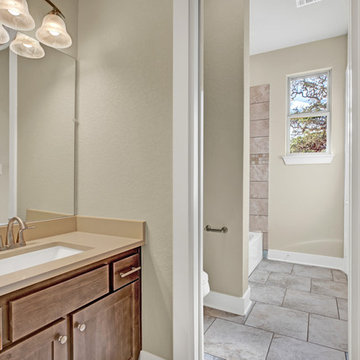
オースティンにあるお手頃価格の中くらいなトラディショナルスタイルのおしゃれな子供用バスルーム (落し込みパネル扉のキャビネット、中間色木目調キャビネット、アルコーブ型浴槽、シャワー付き浴槽 、分離型トイレ、ベージュのタイル、茶色いタイル、磁器タイル、ベージュの壁、磁器タイルの床、アンダーカウンター洗面器、クオーツストーンの洗面台、グレーの床、シャワーカーテン、ベージュのカウンター) の写真
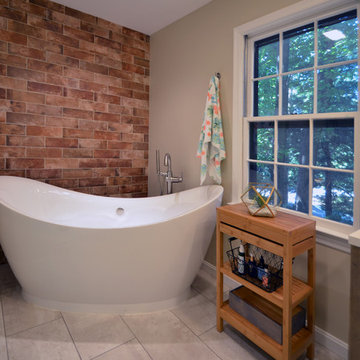
Addie Merrick
ワシントンD.C.にあるお手頃価格の中くらいなインダストリアルスタイルのおしゃれなマスターバスルーム (家具調キャビネット、茶色いキャビネット、置き型浴槽、コーナー設置型シャワー、分離型トイレ、ベージュのタイル、セラミックタイル、ベージュの壁、磁器タイルの床、アンダーカウンター洗面器、クオーツストーンの洗面台、グレーの床、開き戸のシャワー、ベージュのカウンター) の写真
ワシントンD.C.にあるお手頃価格の中くらいなインダストリアルスタイルのおしゃれなマスターバスルーム (家具調キャビネット、茶色いキャビネット、置き型浴槽、コーナー設置型シャワー、分離型トイレ、ベージュのタイル、セラミックタイル、ベージュの壁、磁器タイルの床、アンダーカウンター洗面器、クオーツストーンの洗面台、グレーの床、開き戸のシャワー、ベージュのカウンター) の写真
お手頃価格のブラウンの、木目調の浴室・バスルーム (ベージュのカウンター、グレーの床、ベージュの壁) の写真
1