お手頃価格の黒い浴室・バスルーム (ベージュのカウンター、濃色木目調キャビネット、分離型トイレ) の写真
絞り込み:
資材コスト
並び替え:今日の人気順
写真 1〜11 枚目(全 11 枚)
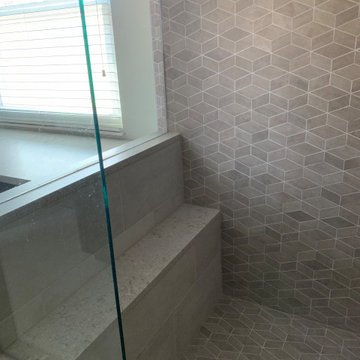
We removed a 20 year old garden tub and replaced with
new cabinetry to provide additional storage. The shower
was enlarged and a bench plus niche were added. All new tile and paint has given this master bath a fresh look.
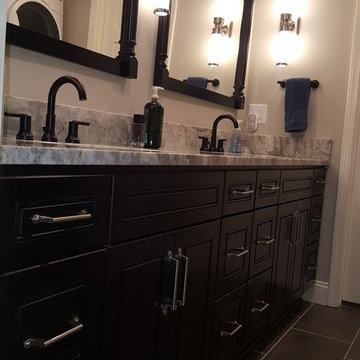
Vanity
他の地域にあるお手頃価格の中くらいなトラディショナルスタイルのおしゃれなマスターバスルーム (インセット扉のキャビネット、濃色木目調キャビネット、コーナー設置型シャワー、分離型トイレ、グレーのタイル、セラミックタイル、グレーの壁、アンダーカウンター洗面器、御影石の洗面台、シャワーカーテン、磁器タイルの床、茶色い床、ベージュのカウンター) の写真
他の地域にあるお手頃価格の中くらいなトラディショナルスタイルのおしゃれなマスターバスルーム (インセット扉のキャビネット、濃色木目調キャビネット、コーナー設置型シャワー、分離型トイレ、グレーのタイル、セラミックタイル、グレーの壁、アンダーカウンター洗面器、御影石の洗面台、シャワーカーテン、磁器タイルの床、茶色い床、ベージュのカウンター) の写真
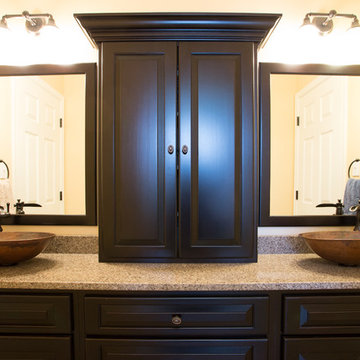
We completely overhauled this bathroom. New cabinets and countertops, heated ceramic tile floor, removed the existing tub/shower unit and installed a new ceramic tile shower with frameless shower door. Copper vessel sinks/faucets and the built in laundry hamper make this jack and jill bathroom a must have for any home!!
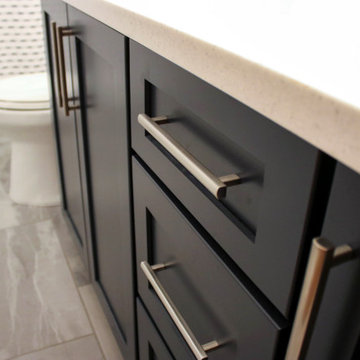
In this guest bathroom, a Medallion Maple Lancaster Door Vanity in Celeste Classic Paint with Everest Corian countertop with Glacier white integrated sink. On the tile above the tub is 8 x 24 Perspecta in Cirrus White installed in a brick pattern. New framing was installed on the existing mirror. Kohler Cimarron comfort height toilet , American Standard 60 x 30 Americast tub. On the floor is 12 x 24 Milestone Absolute porcelain tile in light gray.
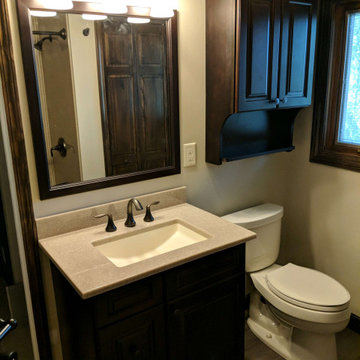
デトロイトにあるお手頃価格の小さなトランジショナルスタイルのおしゃれな浴室 (レイズドパネル扉のキャビネット、濃色木目調キャビネット、アルコーブ型浴槽、アルコーブ型シャワー、分離型トイレ、ベージュの壁、クッションフロア、一体型シンク、人工大理石カウンター、茶色い床、シャワーカーテン、ベージュのカウンター) の写真
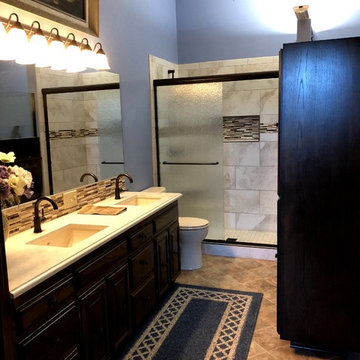
My clients wanted to update their master bathroom and achieve more privacy between the bathroom and bedroom. Countertop, sink and tub/shower to shower only updates were also desired. To separate, but not block light coming into the shower area, I designed a tall storage cabinet to finish the end of built-in shelving. Between the cabinet and the wall near the shower, I designed for a glass panel or art glass to be installed to provide privacy, but allow light to penetrate.
The existing tub/shower was removed and a beautiful tiled shower with niche was installed. This allows my clients a near barrier-free shower. The mosaic liner (decorative) tile in the shower and niche were continued onto the vanity as a backsplash to tie the space together.
The countertops were updated with Silestone Quartz. Rectangle undermount sinks in off-white to match the existing toilet were installed along with oil-rubbed bronze faucets. The flooring was also updated to define the bathroom from the bedroom.
I completed this project with Thayer Construction, LLC.
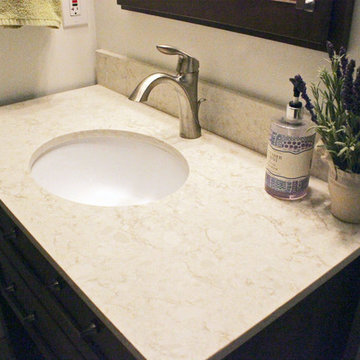
In this bathroom, a Medallion Cherry – Solare Potter’s Mill Silhouette vanity in French Roast finish with brushed nickel hardware was installed with a matching medicine cabinet. On the countertop is Zodiaq Quartz Venetian Crème Color in polish finish with as eased edge 4” backsplash and attached oval sink. A Moen Eva faucet in brushed nickel with matching towel bars, paper holder, hand held shower and grab bars were installed with a Cardinal semi-frameless clear shower door. On the shower walls is American Olean 12”x24” Crema mosaic tile. And on the floor is Daltile Gaineswood 6”x24” flooring. A 38” x 33” glass block window was installed in the shower.
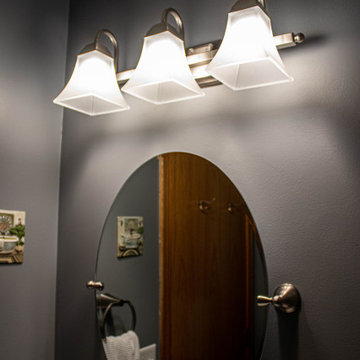
In this guest bathroom Waypoint 540F Painted Boulder vanity with Cultured Marble top in Silver Gray Marble. Kohler Sterling tub/shower unit. Flooring is AduraFlex Pasadena in Stone.
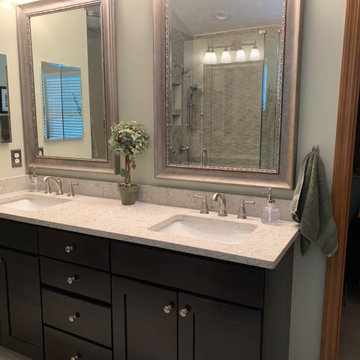
We removed a 20 year old garden tub and replaced with
new cabinetry to provide additional storage. The shower
was enlarged and a bench plus niche were added. All new tile and paint has given this master bath a fresh look.
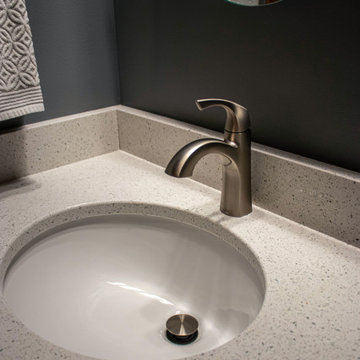
In this guest bathroom Waypoint 540F Painted Boulder vanity with Cultured Marble top in Silver Gray Marble. Kohler Sterling tub/shower unit. Flooring is AduraFlex Pasadena in Stone.
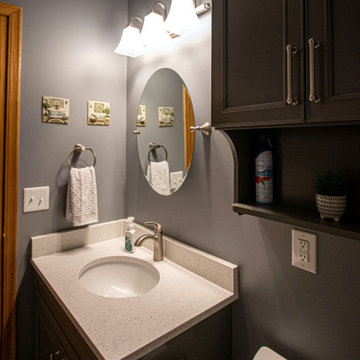
In this guest bathroom Waypoint 540F Painted Boulder vanity with Cultured Marble top in Silver Gray Marble. Kohler Sterling tub/shower unit. Flooring is AduraFlex Pasadena in Stone.
お手頃価格の黒い浴室・バスルーム (ベージュのカウンター、濃色木目調キャビネット、分離型トイレ) の写真
1