グレーの浴室・バスルーム (ベージュのカウンター、コンソール型シンク、ベージュの壁) の写真
絞り込み:
資材コスト
並び替え:今日の人気順
写真 1〜11 枚目(全 11 枚)
1/5
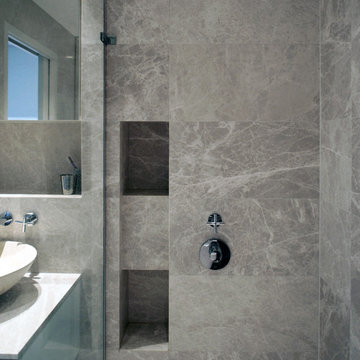
Situated within a Royal Borough of Kensington and Chelsea conservation area, this unique home was most recently remodelled in the 1990s by the Manser Practice and is comprised of two perpendicular townhouses connected by an L-shaped glazed link.
Initially tasked with remodelling the house’s living, dining and kitchen areas, Studio Bua oversaw a seamless extension and refurbishment of the wider property, including rear extensions to both townhouses, as well as a replacement of the glazed link between them.
The design, which responds to the client’s request for a soft, modern interior that maximises available space, was led by Studio Bua’s ex-Manser Practice principal Mark Smyth. It combines a series of small-scale interventions, such as a new honed slate fireplace, with more significant structural changes, including the removal of a chimney and threading through of a new steel frame.
Studio Bua, who were eager to bring new life to the space while retaining its original spirit, selected natural materials such as oak and marble to bring warmth and texture to the otherwise minimal interior. Also, rather than use a conventional aluminium system for the glazed link, the studio chose to work with specialist craftsmen to create a link in lacquered timber and glass.
The scheme also includes the addition of a stylish first-floor terrace, which is linked to the refurbished living area by a large sash window and features a walk-on rooflight that brings natural light to the redesigned master suite below. In the master bedroom, a new limestone-clad bathtub and bespoke vanity unit are screened from the main bedroom by a floor-to-ceiling partition, which doubles as hanging space for an artwork.
Studio Bua’s design also responds to the client’s desire to find new opportunities to display their art collection. To create the ideal setting for artist Craig-Martin’s neon pink steel sculpture, the studio transformed the boiler room roof into a raised plinth, replaced the existing rooflight with modern curtain walling and worked closely with the artist to ensure the lighting arrangement perfectly frames the artwork.
Contractor: John F Patrick
Structural engineer: Aspire Consulting
Photographer: Andy Matthews
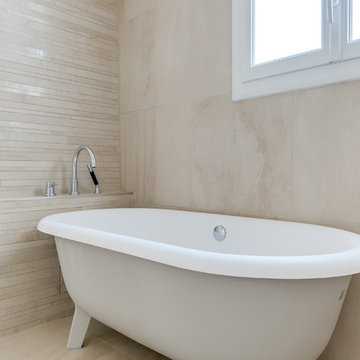
パリにあるお手頃価格の中くらいなコンテンポラリースタイルのおしゃれなバスルーム (浴槽なし) (猫足バスタブ、セラミックタイル、セラミックタイルの床、ベージュのタイル、ベージュの壁、フラットパネル扉のキャビネット、白いキャビネット、コーナー設置型シャワー、壁掛け式トイレ、コンソール型シンク、ベージュの床、引戸のシャワー、ベージュのカウンター) の写真
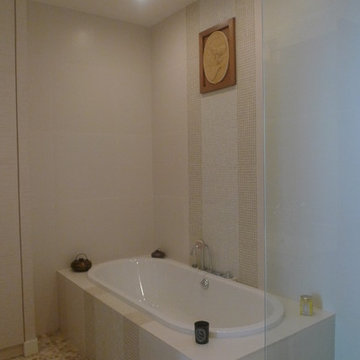
Grande baignoire ovale avec robinetterie sur plage, dans une niche obtenue dans l'épaisseur du mur.
パリにある高級な中くらいなトランジショナルスタイルのおしゃれなマスターバスルーム (インセット扉のキャビネット、ベージュのキャビネット、アンダーマウント型浴槽、ベージュの壁、玉石タイル、コンソール型シンク、ベージュの床、オープン型シャワー、分離型トイレ、ベージュのタイル、ベージュのカウンター) の写真
パリにある高級な中くらいなトランジショナルスタイルのおしゃれなマスターバスルーム (インセット扉のキャビネット、ベージュのキャビネット、アンダーマウント型浴槽、ベージュの壁、玉石タイル、コンソール型シンク、ベージュの床、オープン型シャワー、分離型トイレ、ベージュのタイル、ベージュのカウンター) の写真
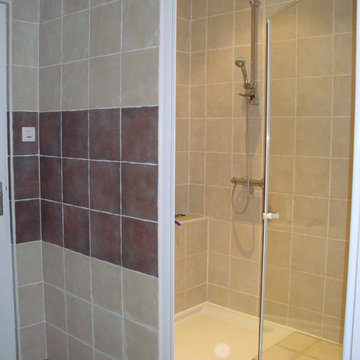
Anciennement chambre à coucher, cette salle de bain est composée d'une grande douche et d'un plan vasque.
アンジェにあるお手頃価格の中くらいなカントリー風のおしゃれなマスターバスルーム (アンダーマウント型浴槽、青いタイル、黒いタイル、テラコッタタイル、木製洗面台、開き戸のシャワー、ベージュのカウンター、アルコーブ型シャワー、ベージュの壁、セラミックタイルの床、コンソール型シンク、ベージュの床) の写真
アンジェにあるお手頃価格の中くらいなカントリー風のおしゃれなマスターバスルーム (アンダーマウント型浴槽、青いタイル、黒いタイル、テラコッタタイル、木製洗面台、開き戸のシャワー、ベージュのカウンター、アルコーブ型シャワー、ベージュの壁、セラミックタイルの床、コンソール型シンク、ベージュの床) の写真
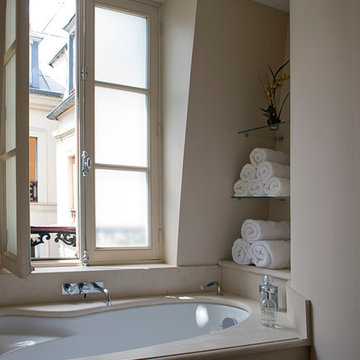
La baignoire est habillée d'un plan en pierre de bourgogne et d'une façade en bois mouluré.
パリにある中くらいなトラディショナルスタイルのおしゃれなマスターバスルーム (インセット扉のキャビネット、ベージュのキャビネット、木製洗面台、アンダーマウント型浴槽、ベージュの壁、コンソール型シンク、ベージュのカウンター) の写真
パリにある中くらいなトラディショナルスタイルのおしゃれなマスターバスルーム (インセット扉のキャビネット、ベージュのキャビネット、木製洗面台、アンダーマウント型浴槽、ベージュの壁、コンソール型シンク、ベージュのカウンター) の写真
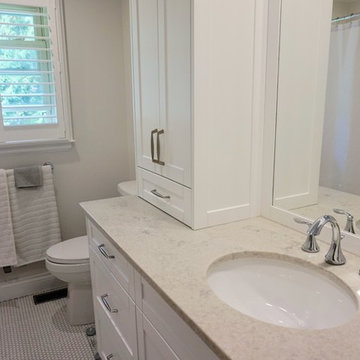
トロントにあるモダンスタイルのおしゃれな浴室 (白いキャビネット、コーナー型浴槽、アルコーブ型シャワー、一体型トイレ 、白いタイル、ベージュの壁、セラミックタイルの床、コンソール型シンク、御影石の洗面台、白い床、シャワーカーテン、ベージュのカウンター) の写真
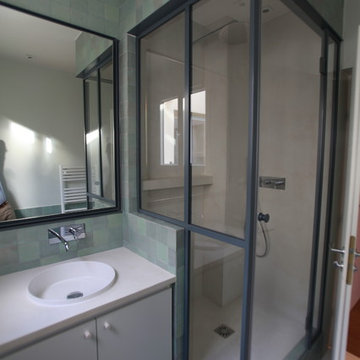
shoootin, ©roger sorbac
パリにあるラグジュアリーな中くらいなコンテンポラリースタイルのおしゃれなバスルーム (浴槽なし) (フラットパネル扉のキャビネット、淡色木目調キャビネット、バリアフリー、壁掛け式トイレ、緑のタイル、ベージュの壁、大理石の床、コンソール型シンク、ベージュの床、開き戸のシャワー、ベージュのカウンター、セラミックタイル、ライムストーンの洗面台) の写真
パリにあるラグジュアリーな中くらいなコンテンポラリースタイルのおしゃれなバスルーム (浴槽なし) (フラットパネル扉のキャビネット、淡色木目調キャビネット、バリアフリー、壁掛け式トイレ、緑のタイル、ベージュの壁、大理石の床、コンソール型シンク、ベージュの床、開き戸のシャワー、ベージュのカウンター、セラミックタイル、ライムストーンの洗面台) の写真
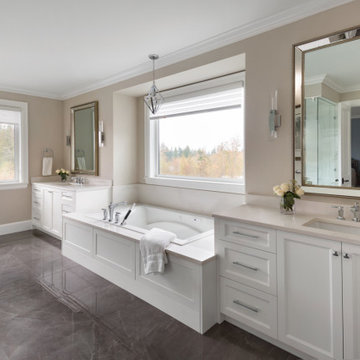
バンクーバーにあるおしゃれなマスターバスルーム (落し込みパネル扉のキャビネット、白いキャビネット、ドロップイン型浴槽、ベージュのタイル、ベージュの壁、磁器タイルの床、コンソール型シンク、御影石の洗面台、ベージュの床、ベージュのカウンター、シャワーベンチ、洗面台1つ、造り付け洗面台) の写真
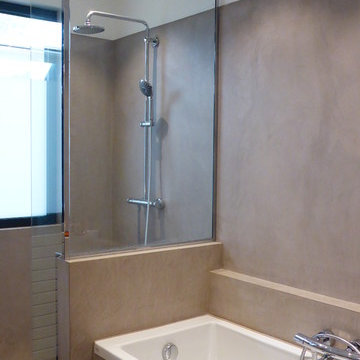
パリにあるお手頃価格の中くらいなモダンスタイルのおしゃれなバスルーム (浴槽なし) (ベージュの壁、フラットパネル扉のキャビネット、黒いキャビネット、アンダーマウント型浴槽、バリアフリー、壁掛け式トイレ、ベージュのタイル、コンソール型シンク、コンクリートの洗面台、黒い床、開き戸のシャワー、ベージュのカウンター) の写真
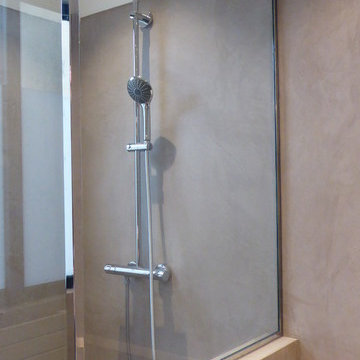
パリにあるお手頃価格の中くらいなモダンスタイルのおしゃれなバスルーム (浴槽なし) (ベージュの壁、フラットパネル扉のキャビネット、黒いキャビネット、アンダーマウント型浴槽、バリアフリー、壁掛け式トイレ、ベージュのタイル、コンソール型シンク、コンクリートの洗面台、黒い床、開き戸のシャワー、ベージュのカウンター) の写真
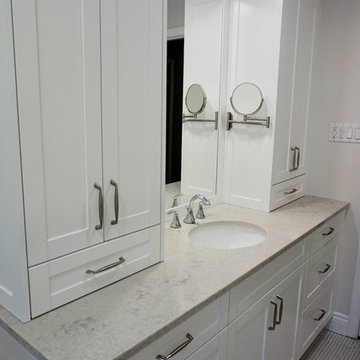
トロントにあるモダンスタイルのおしゃれな浴室 (白いキャビネット、コーナー型浴槽、アルコーブ型シャワー、一体型トイレ 、白いタイル、ベージュの壁、セラミックタイルの床、コンソール型シンク、御影石の洗面台、白い床、シャワーカーテン、ベージュのカウンター) の写真
グレーの浴室・バスルーム (ベージュのカウンター、コンソール型シンク、ベージュの壁) の写真
1