浴室・バスルーム (ベージュのカウンター、青い洗面カウンター、全タイプの天井の仕上げ、トラバーチンタイル) の写真
絞り込み:
資材コスト
並び替え:今日の人気順
写真 1〜20 枚目(全 34 枚)
1/5

A neutral color scheme was used in the master bath. Variations in tile sizes create a "tile rug" in the floor in the master bath of the Meadowlark custom home in Ann Arbor, Michigan. Architecture: Woodbury Design Group. Photography: Jeff Garland

Wall-to-wall windows in the master bathroom create a serene backdrop for an intimate place to reset and recharge.
Custom windows, doors, and hardware designed and furnished by Thermally Broken Steel USA.
Other sources:
Sink fittings: Watermark.

サンクトペテルブルクにある高級な中くらいなトランジショナルスタイルのおしゃれなバスルーム (浴槽なし) (フラットパネル扉のキャビネット、ベージュのキャビネット、置き型浴槽、アルコーブ型シャワー、壁掛け式トイレ、ベージュのタイル、トラバーチンタイル、ベージュの壁、大理石の床、オーバーカウンターシンク、大理石の洗面台、グレーの床、開き戸のシャワー、ベージュのカウンター、洗濯室、洗面台1つ、独立型洗面台、折り上げ天井、羽目板の壁) の写真

サンフランシスコにあるラグジュアリーな中くらいなカントリー風のおしゃれなマスターバスルーム (茶色いキャビネット、置き型浴槽、オープン型シャワー、ベージュのタイル、トラバーチンタイル、ベージュの壁、セメントタイルの床、アンダーカウンター洗面器、茶色い床、ベージュのカウンター、シャワーベンチ、洗面台1つ、造り付け洗面台、表し梁) の写真
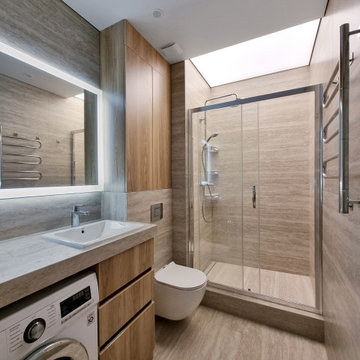
他の地域にあるお手頃価格の中くらいなコンテンポラリースタイルのおしゃれな浴室 (フラットパネル扉のキャビネット、中間色木目調キャビネット、壁掛け式トイレ、ベージュのタイル、トラバーチンタイル、ベージュの壁、磁器タイルの床、アンダーカウンター洗面器、ベージュの床、ベージュのカウンター、照明、独立型洗面台、折り上げ天井) の写真

The linen closet from the hallway and bathroom was removed and the vanity area was decreased to allow room for an intimate-sized sauna.
• This change also gave room for a larger shower area
o Superior main showerhead
o Rain head from ceiling
o Hand-held shower for seated comfort
o Independent volume controls for multiple users/functions o Grab bars to aid for stability and seated functions
o Teak bench to add warmth and ability to sit while bathing
• Curbless entry and sliding door system delivers ease of access in the event of any physical limitations.
• Cherry cabinetry and vein-cut travertine chosen for warmth and organic qualities – creating a natural spa-like atmosphere.
• The bright characteristics of the Nordic white spruce sauna contrast for appreciated cleanliness.
• Ease of access for any physical limitations with new curb-less shower entry & sliding enclosure
• Additional storage designed with elegance in mind
o Recessed medicine cabinets into custom wainscot surround
o Custom-designed makeup vanity with a tip-up top for easy access and a mirror
o Vanities include pullouts for hair appliances and small toiletries

ソルトレイクシティにあるラグジュアリーな広いラスティックスタイルのおしゃれなマスターバスルーム (フラットパネル扉のキャビネット、洗面台2つ、フローティング洗面台、ベージュのタイル、ベージュの壁、一体型シンク、ベージュの床、開き戸のシャワー、トイレ室、置き型浴槽、コーナー設置型シャワー、トラバーチンタイル、トラバーチンの床、人工大理石カウンター、ベージュのカウンター、板張り天井) の写真
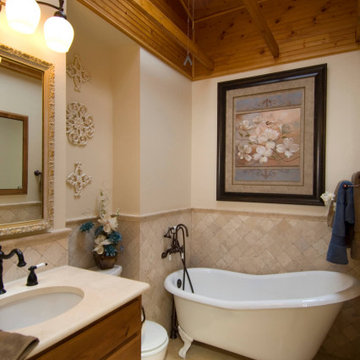
We put in Florida tile in Pietra Art Light Travertine which the homeowners absolutely love.
It’s now a joy for the wife to start her day in her stylish, bright and airy bathroom.
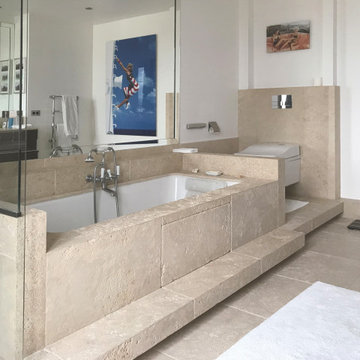
Création d'une salle de bain pour la chambre principale, comprenant:
- Douche à l'italienne, avec un banc
- Baignoire de grande taille
- Une cuvette WC de type japonais, incluant douche, mode auto-nettoyant et chauffage du siège
- Un meuble avec double vasque et placards à fleur
Cela a donc nécessité de diviser l'un des deux points d'eau existants (le plus proche) pour y raccorder un nouveau système de pompe afin d'alimenter la nouvelle salle de bain
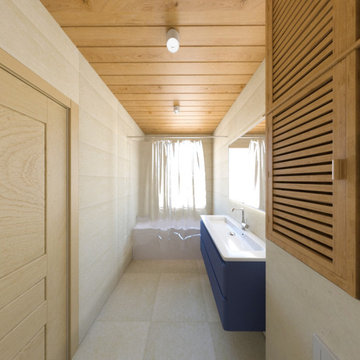
Dieses Holzhaus ist eine Kombination aus skandinavischem design und lebendigen Elementen . Der Raum ist luftig, geräumig und hat erfrischende Akzente. Die Fläche beträgt 130 qm.m Wohnplatz und hat offen für unten Wohnzimmer.
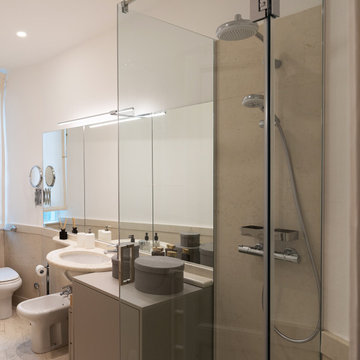
ミラノにあるコンテンポラリースタイルのおしゃれな浴室 (フラットパネル扉のキャビネット、ベージュのキャビネット、分離型トイレ、ベージュのタイル、トラバーチンタイル、白い壁、トラバーチンの床、壁付け型シンク、ベージュの床、ベージュのカウンター、独立型洗面台、折り上げ天井) の写真
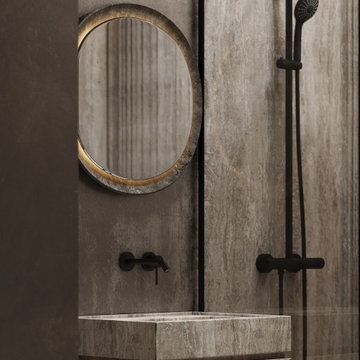
サンクトペテルブルクにある高級な中くらいなトランジショナルスタイルのおしゃれなバスルーム (浴槽なし) (フラットパネル扉のキャビネット、ベージュのキャビネット、置き型浴槽、アルコーブ型シャワー、壁掛け式トイレ、ベージュのタイル、トラバーチンタイル、ベージュの壁、大理石の床、オーバーカウンターシンク、大理石の洗面台、グレーの床、開き戸のシャワー、ベージュのカウンター、洗濯室、洗面台1つ、独立型洗面台、折り上げ天井、羽目板の壁) の写真
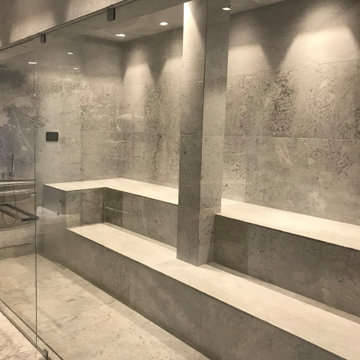
A fully stone-covered sauna bathroom with exquisite wall panel design.
ニューヨークにある高級な中くらいなモダンスタイルのおしゃれなサウナ (フラットパネル扉のキャビネット、ベージュのキャビネット、大型浴槽、オープン型シャワー、ビデ、グレーのタイル、トラバーチンタイル、グレーの壁、スレートの床、一体型シンク、大理石の洗面台、グレーの床、開き戸のシャワー、ベージュのカウンター、洗濯室、洗面台1つ、フローティング洗面台、折り上げ天井、パネル壁) の写真
ニューヨークにある高級な中くらいなモダンスタイルのおしゃれなサウナ (フラットパネル扉のキャビネット、ベージュのキャビネット、大型浴槽、オープン型シャワー、ビデ、グレーのタイル、トラバーチンタイル、グレーの壁、スレートの床、一体型シンク、大理石の洗面台、グレーの床、開き戸のシャワー、ベージュのカウンター、洗濯室、洗面台1つ、フローティング洗面台、折り上げ天井、パネル壁) の写真
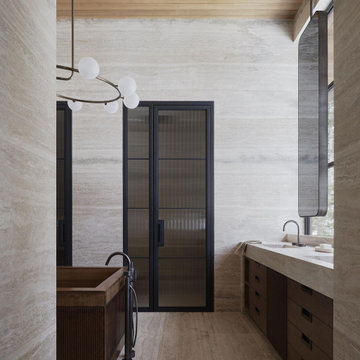
The primary bathroom features panels of travertine and a wooden bathtub. Other wellness-focused spaces throughout the home include a spa, sauna, massage room, salt room, hot tub, and cold plunge.
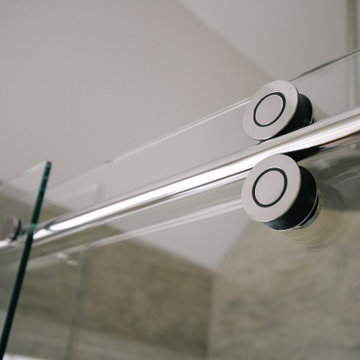
The linen closet from the hallway and bathroom was removed and the vanity area was decreased to allow room for an intimate-sized sauna.
• This change also gave room for a larger shower area
o Superior main showerhead
o Rain head from ceiling
o Hand-held shower for seated comfort
o Independent volume controls for multiple users/functions o Grab bars to aid for stability and seated functions
o Teak bench to add warmth and ability to sit while bathing
• Curbless entry and sliding door system delivers ease of access in the event of any physical limitations.
• Cherry cabinetry and vein-cut travertine chosen for warmth and organic qualities – creating a natural spa-like atmosphere.
• The bright characteristics of the Nordic white spruce sauna contrast for appreciated cleanliness.
• Ease of access for any physical limitations with new curb-less shower entry & sliding enclosure
• Additional storage designed with elegance in mind
o Recessed medicine cabinets into custom wainscot surround
o Custom-designed makeup vanity with a tip-up top for easy access and a mirror
o Vanities include pullouts for hair appliances and small toiletries
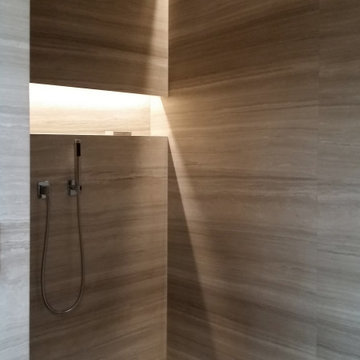
トロントにある高級な広いモダンスタイルのおしゃれなマスターバスルーム (フラットパネル扉のキャビネット、白いキャビネット、置き型浴槽、オープン型シャワー、壁掛け式トイレ、トラバーチンタイル、ベージュの壁、トラバーチンの床、一体型シンク、ライムストーンの洗面台、ベージュの床、開き戸のシャワー、ベージュのカウンター、シャワーベンチ、洗面台2つ、フローティング洗面台、格子天井) の写真
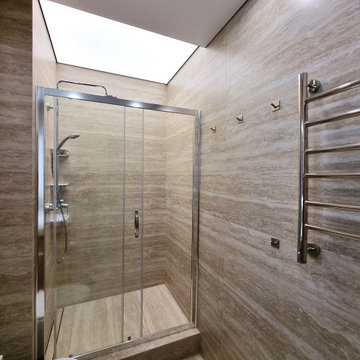
他の地域にあるお手頃価格の中くらいなコンテンポラリースタイルのおしゃれなバスルーム (浴槽なし) (フラットパネル扉のキャビネット、中間色木目調キャビネット、アルコーブ型シャワー、壁掛け式トイレ、ベージュのタイル、トラバーチンタイル、ベージュの壁、磁器タイルの床、アンダーカウンター洗面器、タイルの洗面台、ベージュの床、引戸のシャワー、ベージュのカウンター、洗面台1つ、独立型洗面台、折り上げ天井) の写真

Wall-to-wall windows in the master bathroom create a serene backdrop for an intimate place to reset and recharge.
Photo credit: Kevin Scott.
Custom windows, doors, and hardware designed and furnished by Thermally Broken Steel USA.
Other sources:
Sink fittings: Watermark.
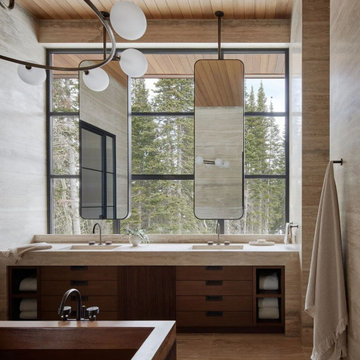
Wall-to-wall windows in the master bathroom create a serene backdrop for an intimate place to reset and recharge.
Photo credit: Kevin Scott
Custom windows, doors, and hardware designed and furnished by Thermally Broken Steel USA.
Other sources:
Sink fittings: Watermark.
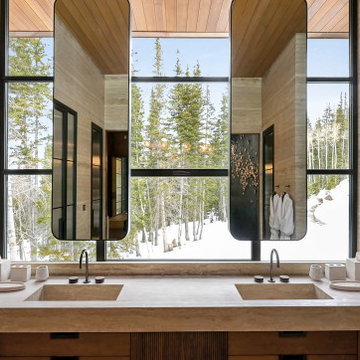
Wall-to-wall windows in the master bathroom create a serene backdrop for an intimate place to reset and recharge.
Photo credit: Kevin Scott
Custom windows, doors, and hardware designed and furnished by Thermally Broken Steel USA.
Other sources:
Sink fittings: Watermark.
浴室・バスルーム (ベージュのカウンター、青い洗面カウンター、全タイプの天井の仕上げ、トラバーチンタイル) の写真
1