赤い浴室・バスルーム (ベージュのカウンター、黒い洗面カウンター、茶色いキャビネット) の写真
絞り込み:
資材コスト
並び替え:今日の人気順
写真 1〜6 枚目(全 6 枚)
1/5
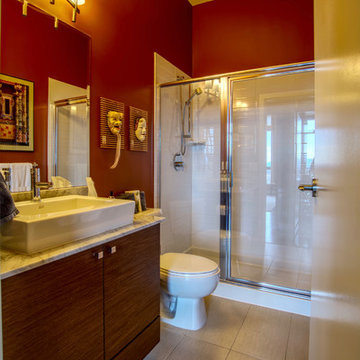
Mark Rohmann 604-805-0200 Photography
バンクーバーにあるお手頃価格の小さなエクレクティックスタイルのおしゃれな浴室 (フラットパネル扉のキャビネット、茶色いキャビネット、ダブルシャワー、分離型トイレ、赤いタイル、セラミックタイル、赤い壁、ベッセル式洗面器、クオーツストーンの洗面台、ベージュの床、開き戸のシャワー、ベージュのカウンター) の写真
バンクーバーにあるお手頃価格の小さなエクレクティックスタイルのおしゃれな浴室 (フラットパネル扉のキャビネット、茶色いキャビネット、ダブルシャワー、分離型トイレ、赤いタイル、セラミックタイル、赤い壁、ベッセル式洗面器、クオーツストーンの洗面台、ベージュの床、開き戸のシャワー、ベージュのカウンター) の写真
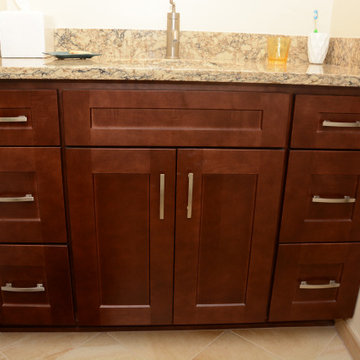
This vanity features LG Viatera Symphony quartz countertops.
ワシントンD.C.にある小さなトラディショナルスタイルのおしゃれな子供用バスルーム (落し込みパネル扉のキャビネット、茶色いキャビネット、クオーツストーンの洗面台、ベージュの床、ベージュのカウンター、洗面台1つ、造り付け洗面台) の写真
ワシントンD.C.にある小さなトラディショナルスタイルのおしゃれな子供用バスルーム (落し込みパネル扉のキャビネット、茶色いキャビネット、クオーツストーンの洗面台、ベージュの床、ベージュのカウンター、洗面台1つ、造り付け洗面台) の写真
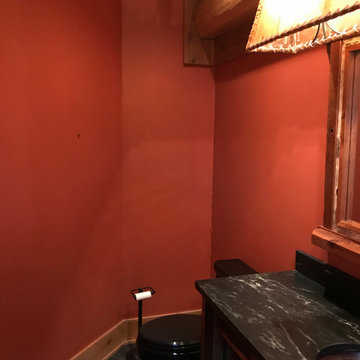
Before Start of Services
Prepared and Covered all Flooring, Furnishings and Logs Patched all Cracks, Nail Holes, Dents and Dings
Lightly Pole Sanded Walls for a smooth finish
Spot Primed all Patches
Painted Walls
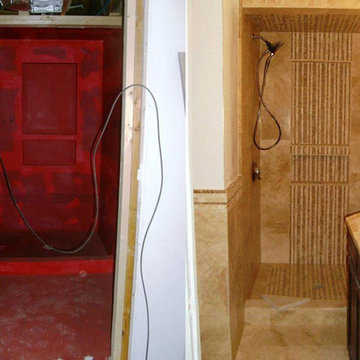
This converted walk in closet is now a second en-suite bathroom for this 2-bedroom townhouse.
We took part of the hallway to make a separate area for the toilet and expand the space some.
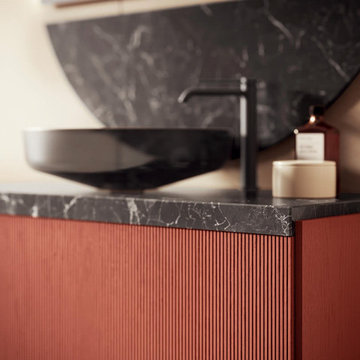
Artesi has established a strong partnership with Cervo Design, a company based in New York. Together, they have successfully merged Italian elegance with New York's innovation and creativity. This collaboration has further enhanced Artesi's presence in the international market, solidifying its reputation as a renowned global brand. Thanks to the synergy between Artesi and Cervo Design, the company's products now reach a wider audience and stand out in the most exclusive design projects worldwide.
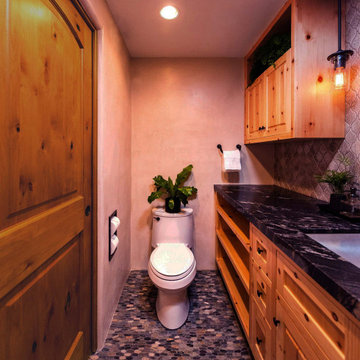
The first goal of this project was to address challenges with the home’s flooring and plumbing system. Additionally, the renovation of the guest and master bathrooms was required to meet the client’s preferences and enhance functionality. Ensuring that the new flooring and foundation repair solved the existing crack issue was a crucial aspect of the project. The remodel of the guest bathroom was aimed at making it more suitable for children’s use, while the overhaul of the master bathroom considered the overall style and functionality preferred by the client. Ultimately, the project aimed to enhance the aesthetic appeal and value of the client’s home while addressing the various renovation requirements.
赤い浴室・バスルーム (ベージュのカウンター、黒い洗面カウンター、茶色いキャビネット) の写真
1