浴室・バスルーム (木製洗面台、オープン型シャワー、シャワー付き浴槽 、洗い場付きシャワー、青い壁) の写真
絞り込み:
資材コスト
並び替え:今日の人気順
写真 1〜20 枚目(全 268 枚)

This transformation started with a builder grade bathroom and was expanded into a sauna wet room. With cedar walls and ceiling and a custom cedar bench, the sauna heats the space for a relaxing dry heat experience. The goal of this space was to create a sauna in the secondary bathroom and be as efficient as possible with the space. This bathroom transformed from a standard secondary bathroom to a ergonomic spa without impacting the functionality of the bedroom.
This project was super fun, we were working inside of a guest bedroom, to create a functional, yet expansive bathroom. We started with a standard bathroom layout and by building out into the large guest bedroom that was used as an office, we were able to create enough square footage in the bathroom without detracting from the bedroom aesthetics or function. We worked with the client on her specific requests and put all of the materials into a 3D design to visualize the new space.
Houzz Write Up: https://www.houzz.com/magazine/bathroom-of-the-week-stylish-spa-retreat-with-a-real-sauna-stsetivw-vs~168139419
The layout of the bathroom needed to change to incorporate the larger wet room/sauna. By expanding the room slightly it gave us the needed space to relocate the toilet, the vanity and the entrance to the bathroom allowing for the wet room to have the full length of the new space.
This bathroom includes a cedar sauna room that is incorporated inside of the shower, the custom cedar bench follows the curvature of the room's new layout and a window was added to allow the natural sunlight to come in from the bedroom. The aromatic properties of the cedar are delightful whether it's being used with the dry sauna heat and also when the shower is steaming the space. In the shower are matching porcelain, marble-look tiles, with architectural texture on the shower walls contrasting with the warm, smooth cedar boards. Also, by increasing the depth of the toilet wall, we were able to create useful towel storage without detracting from the room significantly.
This entire project and client was a joy to work with.
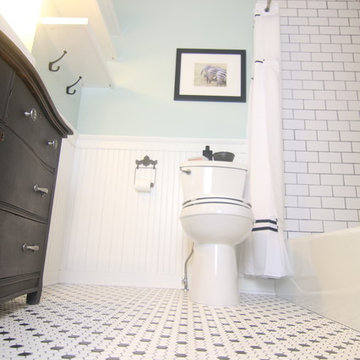
Build Well Construction
ミネアポリスにあるお手頃価格の中くらいなトラディショナルスタイルのおしゃれなバスルーム (浴槽なし) (家具調キャビネット、白いキャビネット、アルコーブ型浴槽、シャワー付き浴槽 、分離型トイレ、モノトーンのタイル、セラミックタイル、青い壁、モザイクタイル、ベッセル式洗面器、木製洗面台) の写真
ミネアポリスにあるお手頃価格の中くらいなトラディショナルスタイルのおしゃれなバスルーム (浴槽なし) (家具調キャビネット、白いキャビネット、アルコーブ型浴槽、シャワー付き浴槽 、分離型トイレ、モノトーンのタイル、セラミックタイル、青い壁、モザイクタイル、ベッセル式洗面器、木製洗面台) の写真
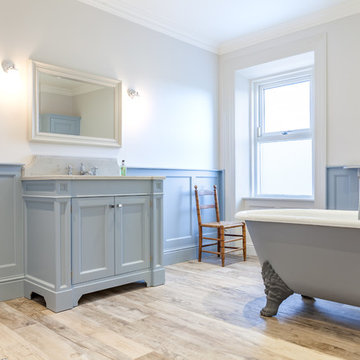
ダブリンにあるトラディショナルスタイルのおしゃれな浴室 (青いキャビネット、猫足バスタブ、シャワー付き浴槽 、青い壁、木製洗面台) の写真
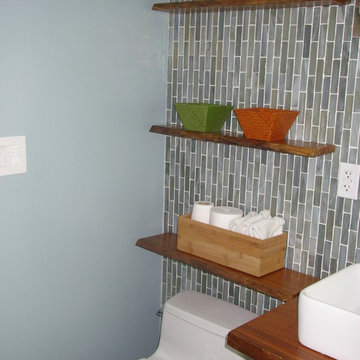
ワシントンD.C.にある小さなアジアンスタイルのおしゃれなマスターバスルーム (オープンシェルフ、中間色木目調キャビネット、木製洗面台、ドロップイン型浴槽、オープン型シャワー、マルチカラーのタイル、磁器タイル、青い壁、玉石タイル) の写真

Optimisation d'une salle de bain de 4m2
パリにあるお手頃価格の小さなコンテンポラリースタイルのおしゃれなマスターバスルーム (インセット扉のキャビネット、淡色木目調キャビネット、オープン型シャワー、一体型トイレ 、白いタイル、サブウェイタイル、青い壁、セメントタイルの床、コンソール型シンク、木製洗面台、青い床、引戸のシャワー、ベージュのカウンター、ニッチ、洗面台1つ、フローティング洗面台) の写真
パリにあるお手頃価格の小さなコンテンポラリースタイルのおしゃれなマスターバスルーム (インセット扉のキャビネット、淡色木目調キャビネット、オープン型シャワー、一体型トイレ 、白いタイル、サブウェイタイル、青い壁、セメントタイルの床、コンソール型シンク、木製洗面台、青い床、引戸のシャワー、ベージュのカウンター、ニッチ、洗面台1つ、フローティング洗面台) の写真

A bright bathroom remodel and refurbishment. The clients wanted a lot of storage, a good size bath and a walk in wet room shower which we delivered. Their love of blue was noted and we accented it with yellow, teak furniture and funky black tapware
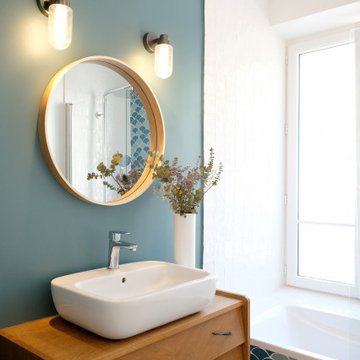
Salle de bain dans les camaïeux de bleus.
Commode chiné et vasque céramique.
Zelliges écailles Mosaic Factory.
パリにあるお手頃価格の小さなミッドセンチュリースタイルのおしゃれな浴室 (アンダーマウント型浴槽、シャワー付き浴槽 、青いタイル、セラミックタイル、青い壁、セラミックタイルの床、オーバーカウンターシンク、木製洗面台、白い床、ブラウンの洗面カウンター、洗面台1つ) の写真
パリにあるお手頃価格の小さなミッドセンチュリースタイルのおしゃれな浴室 (アンダーマウント型浴槽、シャワー付き浴槽 、青いタイル、セラミックタイル、青い壁、セラミックタイルの床、オーバーカウンターシンク、木製洗面台、白い床、ブラウンの洗面カウンター、洗面台1つ) の写真
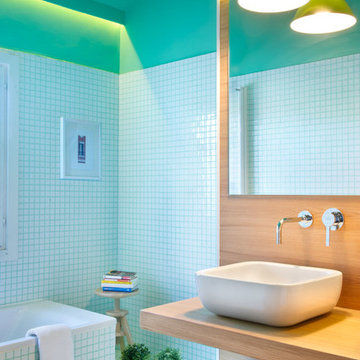
Vicugo Foto www.vicugo.com
マドリードにある高級な中くらいなビーチスタイルのおしゃれなマスターバスルーム (オープンシェルフ、中間色木目調キャビネット、アルコーブ型浴槽、シャワー付き浴槽 、青い壁、ベッセル式洗面器、木製洗面台、ブラウンの洗面カウンター) の写真
マドリードにある高級な中くらいなビーチスタイルのおしゃれなマスターバスルーム (オープンシェルフ、中間色木目調キャビネット、アルコーブ型浴槽、シャワー付き浴槽 、青い壁、ベッセル式洗面器、木製洗面台、ブラウンの洗面カウンター) の写真
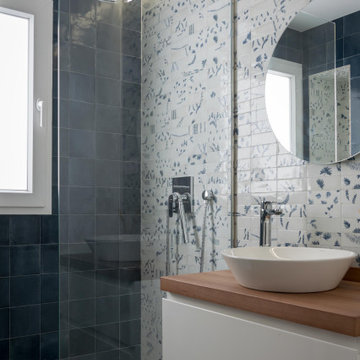
baño pequeño pero muy funciona, con lavabo, ducha e inodoro.
バレンシアにある中くらいな地中海スタイルのおしゃれな浴室 (家具調キャビネット、白いキャビネット、洗い場付きシャワー、青いタイル、セラミックタイル、青い壁、木製洗面台、洗面台1つ、造り付け洗面台) の写真
バレンシアにある中くらいな地中海スタイルのおしゃれな浴室 (家具調キャビネット、白いキャビネット、洗い場付きシャワー、青いタイル、セラミックタイル、青い壁、木製洗面台、洗面台1つ、造り付け洗面台) の写真
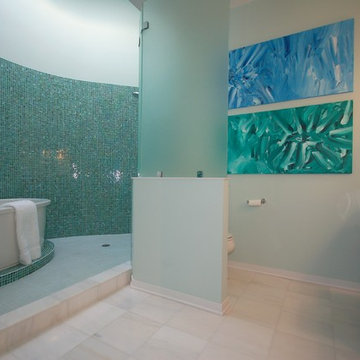
シカゴにあるラグジュアリーな広いコンテンポラリースタイルのおしゃれなマスターバスルーム (置き型浴槽、ベッセル式洗面器、濃色木目調キャビネット、木製洗面台、オープン型シャワー、分離型トイレ、青い壁、セラミックタイルの床、オープンシェルフ) の写真
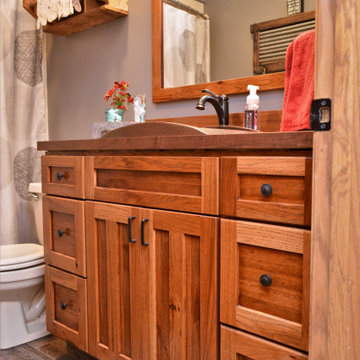
Cabinet Brand: Haas Signature Collection
Wood Species: Rustic Hickory
Cabinet Finish: Pecan
Door Style: Shakertown V
Counter top: John Boos Butcher Block, Walnut, Oil finish
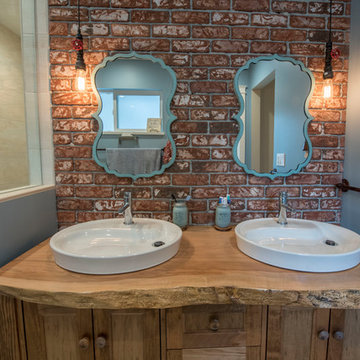
My House Design/Build Team | www.myhousedesignbuild.com | 604-694-6873 | Liz Dehn Photography
バンクーバーにある中くらいなシャビーシック調のおしゃれなマスターバスルーム (家具調キャビネット、中間色木目調キャビネット、洗い場付きシャワー、分離型トイレ、赤いタイル、青い壁、セラミックタイルの床、ベッセル式洗面器、木製洗面台、ベージュの床、オープンシャワー、ブラウンの洗面カウンター) の写真
バンクーバーにある中くらいなシャビーシック調のおしゃれなマスターバスルーム (家具調キャビネット、中間色木目調キャビネット、洗い場付きシャワー、分離型トイレ、赤いタイル、青い壁、セラミックタイルの床、ベッセル式洗面器、木製洗面台、ベージュの床、オープンシャワー、ブラウンの洗面カウンター) の写真
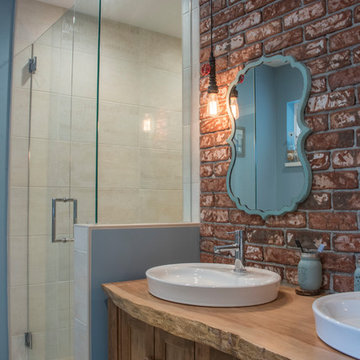
My House Design/Build Team | www.myhousedesignbuild.com | 604-694-6873 | Liz Dehn Photography
バンクーバーにある中くらいなシャビーシック調のおしゃれなマスターバスルーム (家具調キャビネット、中間色木目調キャビネット、洗い場付きシャワー、分離型トイレ、赤いタイル、青い壁、セラミックタイルの床、ベッセル式洗面器、木製洗面台、ベージュの床、オープンシャワー、ブラウンの洗面カウンター) の写真
バンクーバーにある中くらいなシャビーシック調のおしゃれなマスターバスルーム (家具調キャビネット、中間色木目調キャビネット、洗い場付きシャワー、分離型トイレ、赤いタイル、青い壁、セラミックタイルの床、ベッセル式洗面器、木製洗面台、ベージュの床、オープンシャワー、ブラウンの洗面カウンター) の写真
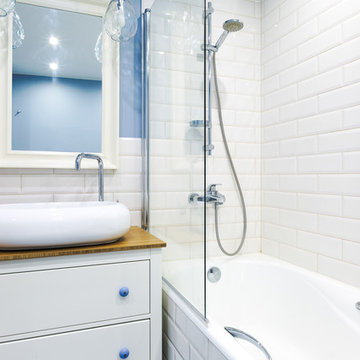
サンクトペテルブルクにある小さな北欧スタイルのおしゃれな浴室 (フラットパネル扉のキャビネット、白いキャビネット、シャワー付き浴槽 、木製洗面台、白いタイル、サブウェイタイル、青い壁、ベッセル式洗面器) の写真

Notre projet Jaurès est incarne l’exemple du cocon parfait pour une petite famille.
Une pièce de vie totalement ouverte mais avec des espaces bien séparés. On retrouve le blanc et le bois en fil conducteur. Le bois, aux sous-tons chauds, se retrouve dans le parquet, la table à manger, les placards de cuisine ou les objets de déco. Le tout est fonctionnel et bien pensé.
Dans tout l’appartement, on retrouve des couleurs douces comme le vert sauge ou un bleu pâle, qui nous emportent dans une ambiance naturelle et apaisante.
Un nouvel intérieur parfait pour cette famille qui s’agrandit.
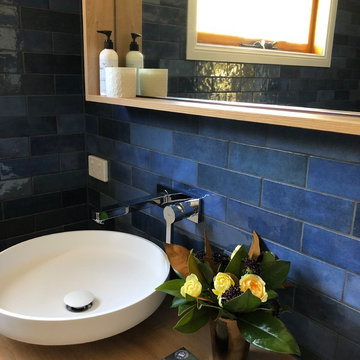
Gorgeous on trend ensuite with a blue subway tile that has a lot of variation in the colour which adds a lot of visual interest to the room.
他の地域にあるお手頃価格の中くらいなコンテンポラリースタイルのおしゃれなマスターバスルーム (フラットパネル扉のキャビネット、淡色木目調キャビネット、オープン型シャワー、分離型トイレ、青いタイル、セラミックタイル、青い壁、セラミックタイルの床、ベッセル式洗面器、木製洗面台、グレーの床、オープンシャワー、ベージュのカウンター) の写真
他の地域にあるお手頃価格の中くらいなコンテンポラリースタイルのおしゃれなマスターバスルーム (フラットパネル扉のキャビネット、淡色木目調キャビネット、オープン型シャワー、分離型トイレ、青いタイル、セラミックタイル、青い壁、セラミックタイルの床、ベッセル式洗面器、木製洗面台、グレーの床、オープンシャワー、ベージュのカウンター) の写真
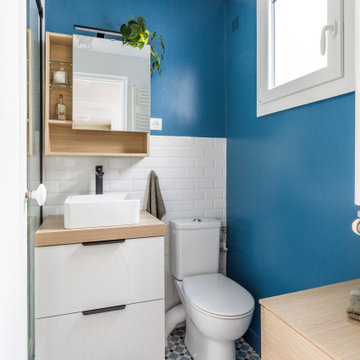
Optimisation d'une salle de bain de 4m2
パリにあるお手頃価格の小さなコンテンポラリースタイルのおしゃれなマスターバスルーム (インセット扉のキャビネット、淡色木目調キャビネット、オープン型シャワー、一体型トイレ 、白いタイル、サブウェイタイル、青い壁、セメントタイルの床、コンソール型シンク、木製洗面台、青い床、引戸のシャワー、ベージュのカウンター、ニッチ、洗面台1つ、フローティング洗面台) の写真
パリにあるお手頃価格の小さなコンテンポラリースタイルのおしゃれなマスターバスルーム (インセット扉のキャビネット、淡色木目調キャビネット、オープン型シャワー、一体型トイレ 、白いタイル、サブウェイタイル、青い壁、セメントタイルの床、コンソール型シンク、木製洗面台、青い床、引戸のシャワー、ベージュのカウンター、ニッチ、洗面台1つ、フローティング洗面台) の写真

This transformation started with a builder grade bathroom and was expanded into a sauna wet room. With cedar walls and ceiling and a custom cedar bench, the sauna heats the space for a relaxing dry heat experience. The goal of this space was to create a sauna in the secondary bathroom and be as efficient as possible with the space. This bathroom transformed from a standard secondary bathroom to a ergonomic spa without impacting the functionality of the bedroom.
This project was super fun, we were working inside of a guest bedroom, to create a functional, yet expansive bathroom. We started with a standard bathroom layout and by building out into the large guest bedroom that was used as an office, we were able to create enough square footage in the bathroom without detracting from the bedroom aesthetics or function. We worked with the client on her specific requests and put all of the materials into a 3D design to visualize the new space.
Houzz Write Up: https://www.houzz.com/magazine/bathroom-of-the-week-stylish-spa-retreat-with-a-real-sauna-stsetivw-vs~168139419
The layout of the bathroom needed to change to incorporate the larger wet room/sauna. By expanding the room slightly it gave us the needed space to relocate the toilet, the vanity and the entrance to the bathroom allowing for the wet room to have the full length of the new space.
This bathroom includes a cedar sauna room that is incorporated inside of the shower, the custom cedar bench follows the curvature of the room's new layout and a window was added to allow the natural sunlight to come in from the bedroom. The aromatic properties of the cedar are delightful whether it's being used with the dry sauna heat and also when the shower is steaming the space. In the shower are matching porcelain, marble-look tiles, with architectural texture on the shower walls contrasting with the warm, smooth cedar boards. Also, by increasing the depth of the toilet wall, we were able to create useful towel storage without detracting from the room significantly.
This entire project and client was a joy to work with.
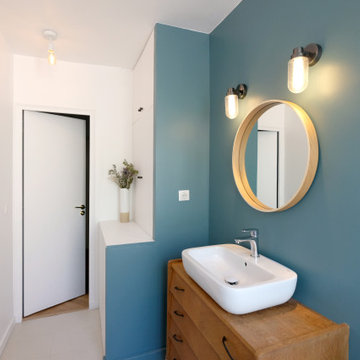
Salle de bain dans les camaïeux de bleus.
Commode chiné et vasque céramique.
Zelliges écailles Mosaic Factory.
パリにあるお手頃価格の小さなモダンスタイルのおしゃれな浴室 (アンダーマウント型浴槽、シャワー付き浴槽 、青いタイル、セラミックタイル、青い壁、セラミックタイルの床、オーバーカウンターシンク、木製洗面台、ベージュの床、洗面台1つ) の写真
パリにあるお手頃価格の小さなモダンスタイルのおしゃれな浴室 (アンダーマウント型浴槽、シャワー付き浴槽 、青いタイル、セラミックタイル、青い壁、セラミックタイルの床、オーバーカウンターシンク、木製洗面台、ベージュの床、洗面台1つ) の写真
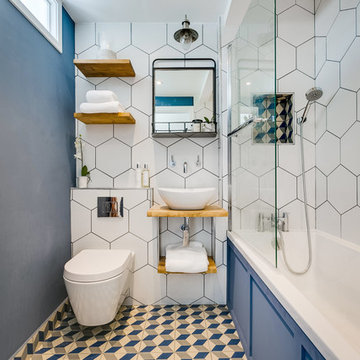
ロンドンにある小さなコンテンポラリースタイルのおしゃれなバスルーム (浴槽なし) (ドロップイン型浴槽、シャワー付き浴槽 、壁掛け式トイレ、白いタイル、青い壁、ベッセル式洗面器、木製洗面台、マルチカラーの床、オープンシャワー、ブラウンの洗面カウンター) の写真
浴室・バスルーム (木製洗面台、オープン型シャワー、シャワー付き浴槽 、洗い場付きシャワー、青い壁) の写真
1