ブラウンの浴室・バスルーム (木製洗面台、グレーのキャビネット、コンクリートの床) の写真
絞り込み:
資材コスト
並び替え:今日の人気順
写真 1〜11 枚目(全 11 枚)
1/5

Martha O’Hara Interiors, Interior Design and Photo Styling | City Homes, Builder | Troy Thies, Photography | Please Note: All “related,” “similar,” and “sponsored” products tagged or listed by Houzz are not actual products pictured. They have not been approved by Martha O’Hara Interiors nor any of the professionals credited. For info about our work: design@oharainteriors.com
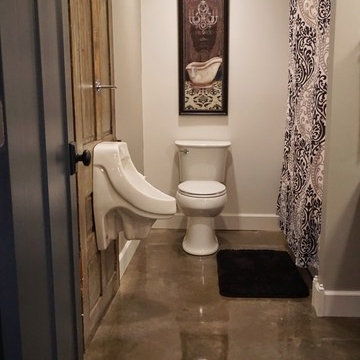
Self
ルイビルにあるお手頃価格の中くらいなモダンスタイルのおしゃれな浴室 (小便器、横長型シンク、オープンシェルフ、グレーのキャビネット、木製洗面台、アルコーブ型浴槽、グレーの壁、コンクリートの床) の写真
ルイビルにあるお手頃価格の中くらいなモダンスタイルのおしゃれな浴室 (小便器、横長型シンク、オープンシェルフ、グレーのキャビネット、木製洗面台、アルコーブ型浴槽、グレーの壁、コンクリートの床) の写真
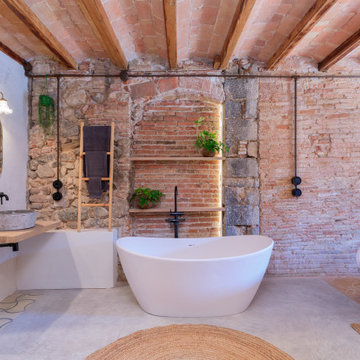
他の地域にあるトランジショナルスタイルのおしゃれな浴室 (グレーのキャビネット、置き型浴槽、オープン型シャワー、壁掛け式トイレ、グレーのタイル、グレーの壁、コンクリートの床、ベッセル式洗面器、木製洗面台、グレーの床、オープンシャワー、洗面台2つ、造り付け洗面台、表し梁、レンガ壁) の写真
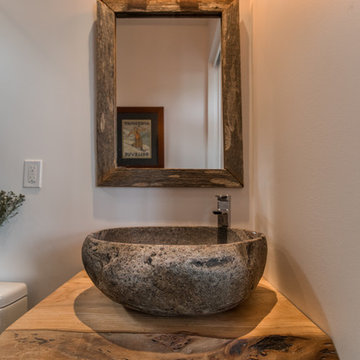
A couple wanted a weekend retreat without spending a majority of their getaway in an automobile. Therefore, a lot was purchased along the Rocky River with the vision of creating a nearby escape less than five miles away from their home. This 1,300 sf 24’ x 24’ dwelling is divided into a four square quadrant with the goal to create a variety of interior and exterior experiences while maintaining a rather small footprint.
Typically, when going on a weekend retreat one has the drive time to decompress. However, without this, the goal was to create a procession from the car to the house to signify such change of context. This concept was achieved through the use of a wood slatted screen wall which must be passed through. After winding around a collection of poured concrete steps and walls one comes to a wood plank bridge and crosses over a Japanese garden leaving all the stresses of the daily world behind.
The house is structured around a nine column steel frame grid, which reinforces the impression one gets of the four quadrants. The two rear quadrants intentionally house enclosed program space but once passed through, the floor plan completely opens to long views down to the mouth of the river into Lake Erie.
On the second floor the four square grid is stacked with one quadrant removed for the two story living area on the first floor to capture heightened views down the river. In a move to create complete separation there is a one quadrant roof top office with surrounding roof top garden space. The rooftop office is accessed through a unique approach by exiting onto a steel grated staircase which wraps up the exterior facade of the house. This experience provides an additional retreat within their weekend getaway, and serves as the apex of the house where one can completely enjoy the views of Lake Erie disappearing over the horizon.
Visually the house extends into the riverside site, but the four quadrant axis also physically extends creating a series of experiences out on the property. The Northeast kitchen quadrant extends out to become an exterior kitchen & dining space. The two-story Northwest living room quadrant extends out to a series of wrap around steps and lounge seating. A fire pit sits in this quadrant as well farther out in the lawn. A fruit and vegetable garden sits out in the Southwest quadrant in near proximity to the shed, and the entry sequence is contained within the Southeast quadrant extension. Internally and externally the whole house is organized in a simple and concise way and achieves the ultimate goal of creating many different experiences within a rationally sized footprint.
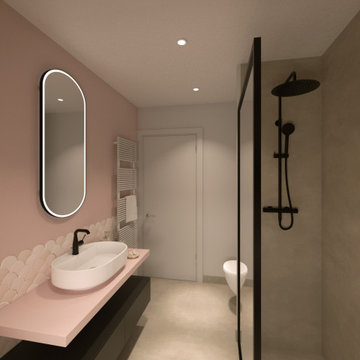
Renovation d'un appartement dans un immeuble "belle époque" dans le centre de Nice.
ニースにある低価格の中くらいなトランジショナルスタイルのおしゃれな浴室 (インセット扉のキャビネット、グレーのキャビネット、バリアフリー、壁掛け式トイレ、ピンクのタイル、セラミックタイル、グレーの壁、コンクリートの床、ベッセル式洗面器、木製洗面台、グレーの床、オープンシャワー、ピンクの洗面カウンター、洗面台1つ、造り付け洗面台) の写真
ニースにある低価格の中くらいなトランジショナルスタイルのおしゃれな浴室 (インセット扉のキャビネット、グレーのキャビネット、バリアフリー、壁掛け式トイレ、ピンクのタイル、セラミックタイル、グレーの壁、コンクリートの床、ベッセル式洗面器、木製洗面台、グレーの床、オープンシャワー、ピンクの洗面カウンター、洗面台1つ、造り付け洗面台) の写真
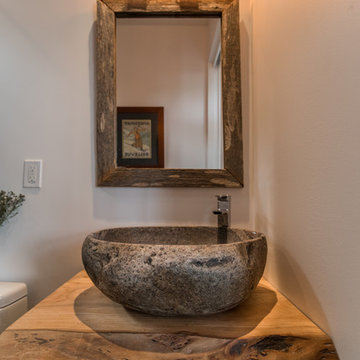
Located on a lot along the Rocky River sits a 1,300 sf 24’ x 24’ two-story dwelling divided into a four square quadrant with the goal of creating a variety of interior and exterior experiences within a small footprint. The house’s nine column steel frame grid reinforces this and through simplicity of form, structure & material a space of tranquility is achieved. The opening of a two-story volume maximizes long views down the Rocky River where its mouth meets Lake Erie as internally the house reflects the passions and experiences of its owners.
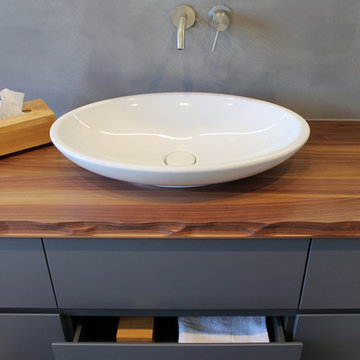
シュトゥットガルトにある中くらいなコンテンポラリースタイルのおしゃれな浴室 (インセット扉のキャビネット、グレーのキャビネット、バリアフリー、グレーのタイル、グレーの壁、コンクリートの床、ベッセル式洗面器、木製洗面台、グレーの床、オープンシャワー) の写真

他の地域にあるトランジショナルスタイルのおしゃれな浴室 (グレーのキャビネット、置き型浴槽、オープン型シャワー、壁掛け式トイレ、グレーのタイル、グレーの壁、コンクリートの床、ベッセル式洗面器、木製洗面台、グレーの床、オープンシャワー、シャワーベンチ、洗面台2つ、造り付け洗面台、表し梁、レンガ壁) の写真
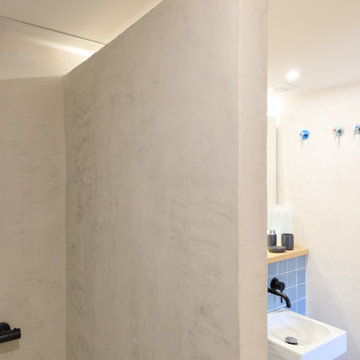
他の地域にあるトランジショナルスタイルのおしゃれな浴室 (グレーのキャビネット、置き型浴槽、オープン型シャワー、壁掛け式トイレ、グレーのタイル、グレーの壁、コンクリートの床、ベッセル式洗面器、木製洗面台、グレーの床、オープンシャワー、シャワーベンチ、洗面台2つ、造り付け洗面台、表し梁、レンガ壁) の写真
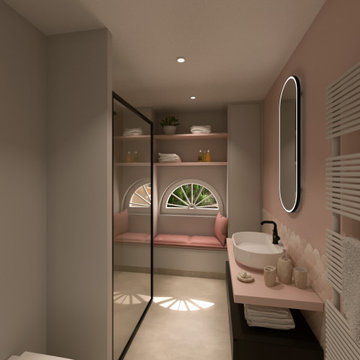
Renovation d'un appartement dans un immeuble "belle époque" dans le centre de Nice.
ニースにある低価格の中くらいなトランジショナルスタイルのおしゃれな浴室 (インセット扉のキャビネット、グレーのキャビネット、バリアフリー、壁掛け式トイレ、ピンクのタイル、セラミックタイル、グレーの壁、コンクリートの床、ベッセル式洗面器、木製洗面台、グレーの床、オープンシャワー、ピンクの洗面カウンター、洗面台1つ、造り付け洗面台) の写真
ニースにある低価格の中くらいなトランジショナルスタイルのおしゃれな浴室 (インセット扉のキャビネット、グレーのキャビネット、バリアフリー、壁掛け式トイレ、ピンクのタイル、セラミックタイル、グレーの壁、コンクリートの床、ベッセル式洗面器、木製洗面台、グレーの床、オープンシャワー、ピンクの洗面カウンター、洗面台1つ、造り付け洗面台) の写真
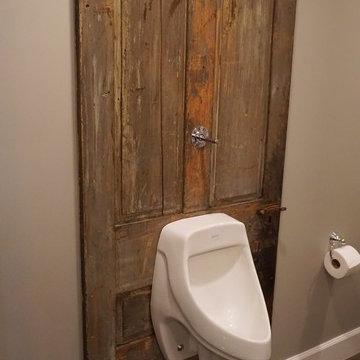
Self
ルイビルにある高級な中くらいなモダンスタイルのおしゃれな浴室 (横長型シンク、オープンシェルフ、グレーのキャビネット、木製洗面台、アルコーブ型浴槽、シャワー付き浴槽 、小便器、グレーの壁、コンクリートの床) の写真
ルイビルにある高級な中くらいなモダンスタイルのおしゃれな浴室 (横長型シンク、オープンシェルフ、グレーのキャビネット、木製洗面台、アルコーブ型浴槽、シャワー付き浴槽 、小便器、グレーの壁、コンクリートの床) の写真
ブラウンの浴室・バスルーム (木製洗面台、グレーのキャビネット、コンクリートの床) の写真
1