高級な白い浴室・バスルーム (木製洗面台、磁器タイル、壁掛け式トイレ) の写真
絞り込み:
資材コスト
並び替え:今日の人気順
写真 1〜20 枚目(全 94 枚)
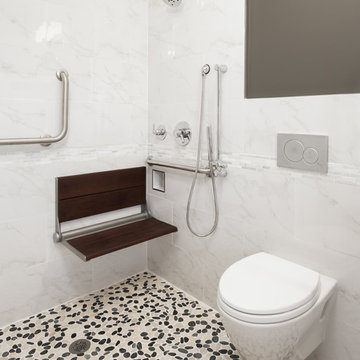
Photography by Jenn Verrier
ワシントンD.C.にある高級な小さなモダンスタイルのおしゃれなバスルーム (浴槽なし) (オーバーカウンターシンク、木製洗面台、バリアフリー、壁掛け式トイレ、マルチカラーのタイル、磁器タイル、グレーの壁、玉石タイル) の写真
ワシントンD.C.にある高級な小さなモダンスタイルのおしゃれなバスルーム (浴槽なし) (オーバーカウンターシンク、木製洗面台、バリアフリー、壁掛け式トイレ、マルチカラーのタイル、磁器タイル、グレーの壁、玉石タイル) の写真
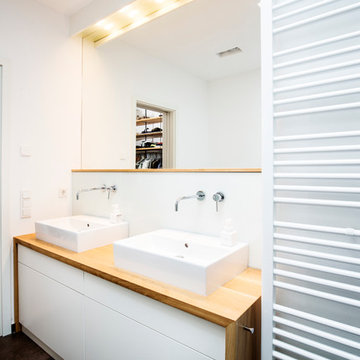
BESPOKE
ミュンヘンにある高級な中くらいなコンテンポラリースタイルのおしゃれなマスターバスルーム (白い壁、フラットパネル扉のキャビネット、白いキャビネット、ドロップイン型浴槽、バリアフリー、壁掛け式トイレ、白いタイル、磁器タイル、セメントタイルの床、ベッセル式洗面器、木製洗面台、茶色い床、オープンシャワー) の写真
ミュンヘンにある高級な中くらいなコンテンポラリースタイルのおしゃれなマスターバスルーム (白い壁、フラットパネル扉のキャビネット、白いキャビネット、ドロップイン型浴槽、バリアフリー、壁掛け式トイレ、白いタイル、磁器タイル、セメントタイルの床、ベッセル式洗面器、木製洗面台、茶色い床、オープンシャワー) の写真

Astrid Templier
ロンドンにある高級な中くらいなコンテンポラリースタイルのおしゃれなマスターバスルーム (洗い場付きシャワー、壁掛け式トイレ、白い壁、黒い床、オープンシャワー、モノトーンのタイル、中間色木目調キャビネット、置き型浴槽、磁器タイル、磁器タイルの床、ベッセル式洗面器、木製洗面台) の写真
ロンドンにある高級な中くらいなコンテンポラリースタイルのおしゃれなマスターバスルーム (洗い場付きシャワー、壁掛け式トイレ、白い壁、黒い床、オープンシャワー、モノトーンのタイル、中間色木目調キャビネット、置き型浴槽、磁器タイル、磁器タイルの床、ベッセル式洗面器、木製洗面台) の写真
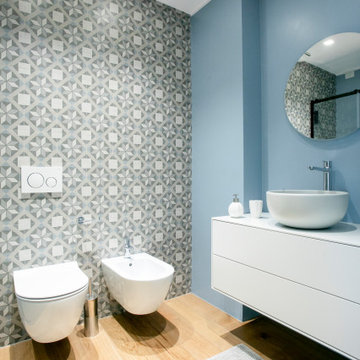
Bagno
高級な小さなモダンスタイルのおしゃれなバスルーム (浴槽なし) (フラットパネル扉のキャビネット、グレーのキャビネット、バリアフリー、壁掛け式トイレ、青いタイル、磁器タイル、青い壁、淡色無垢フローリング、ベッセル式洗面器、木製洗面台、引戸のシャワー、ベージュのカウンター、ニッチ、洗面台1つ、フローティング洗面台) の写真
高級な小さなモダンスタイルのおしゃれなバスルーム (浴槽なし) (フラットパネル扉のキャビネット、グレーのキャビネット、バリアフリー、壁掛け式トイレ、青いタイル、磁器タイル、青い壁、淡色無垢フローリング、ベッセル式洗面器、木製洗面台、引戸のシャワー、ベージュのカウンター、ニッチ、洗面台1つ、フローティング洗面台) の写真
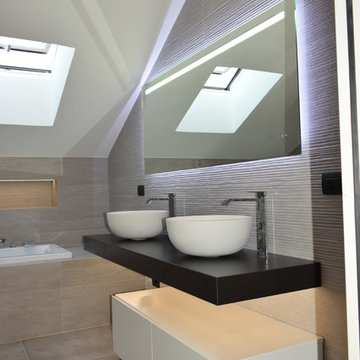
ristrutturazione completa bagno sottotetto, con vasca idromassaggio, doccia filo pavimento, doppio lavabo in appoggio e sanitari sospesi, con gioco di illuminazioni.
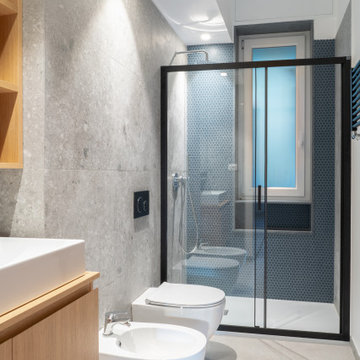
他の地域にある高級な小さなコンテンポラリースタイルのおしゃれなバスルーム (浴槽なし) (フラットパネル扉のキャビネット、ベージュのキャビネット、バリアフリー、壁掛け式トイレ、グレーのタイル、磁器タイル、磁器タイルの床、ベッセル式洗面器、木製洗面台、グレーの床、引戸のシャワー、洗面台1つ、フローティング洗面台) の写真
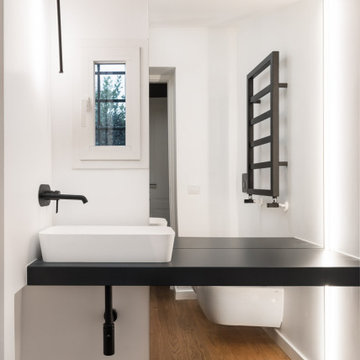
ローマにある高級な中くらいなコンテンポラリースタイルのおしゃれなバスルーム (浴槽なし) (黒いキャビネット、バリアフリー、壁掛け式トイレ、黒いタイル、磁器タイル、白い壁、淡色無垢フローリング、ベッセル式洗面器、木製洗面台、茶色い床、オープンシャワー、黒い洗面カウンター、洗面台1つ、フローティング洗面台) の写真
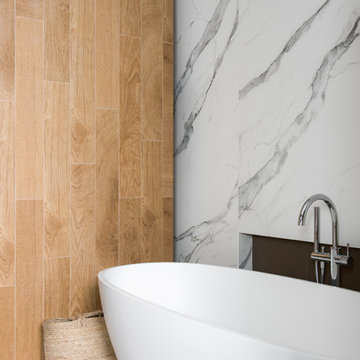
This family home is located in Sydneys Inner West suburb of Haberfield. The architecture a traditional Californian bungalow with high internal ceilings, traditional cornices and mouldings. This bathroom was the only bathroom and with two children now young adults, this bathroom was no longer functional for the entire family. This family was desperate for a clever design, that was modern and fresh, however, complimenting traditional interiors. The clients required a vanity/bench to accommodate two people, freestanding bath, large shower, heated towel rails and towel storage. To fit all the requirements into the existing small footprint, and still have a functional space, was set to be a challenge! Additionally, on the back wall was a large framed window consuming space. The preference was for a more luxurious, contemporary style with timber accents, rather than ultra-crisp and modern. Maximising storage was imperative and the main difficulty was improving the access to the bathroom from the corridor, without comprising the existing linen cabinet. Firstly, the bathroom needed to be slightly bigger in order to accommodate all the clients requirements and as it was the sole family bathroom and it would be a final renovation –this justified increasing its size. We utilized the space where the linen cabinet was in the hallway, however replaced it with another that was recessed from the hallway side into the bathroom. It was disguised in the bathroom by the timber look tiled wall, that we repeated in the shower. By finishing these walls shorter and encasing a vertical led profile within, it gave them a purpose. Increasing the space also provided an opportunity to relocate the entry door and build a wall to recess three mirror cabinets, a toilet cistern and mount a floating bench and double drawer unit. The door now covered the toilet on entry, revealing a grand bathing platform on the left, with a bathtub and large shower, and a new wall that encased a generous shower niche and created a place for heated towel rails. Natural light is important, so the window wasnt removed just relocated to maximise the shower area.To create a sense of luxury, led lighting was mounted under the vanity and bathing platform for ambience and warmth. A contemporary scheme was achieved by using an Australian timber for the custom made bench, complimenting timber details within the home, and warmth added by layering the timber and marble porcelain tiles over a grey wall and floor tile as the base. For the double vanity the bench and drawers are asymmetrically balanced with above counter bowls creating a relaxed yet elegant feThe result of this space is overwhelming, it offers the user a real bathing experience, one that is rich in texture and material and one that is engaging thru design and light. The brief was meet and sum, the clients could not be happier with their new bathroom.
Image by Nicole England
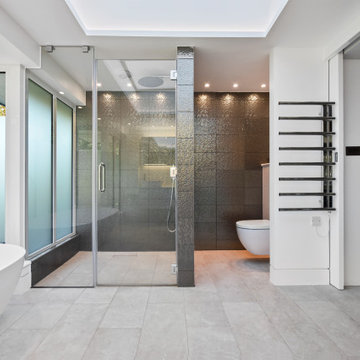
A Master En Suite with a seriously modern nature! Cool and clean, there's little room for improvement on something this minimal.
From the floating double basin setup, to the freestanding bath that works as a centre piece, everything in this room works flawlessly and concisely to create a space that feels large, generous and above all else, luxurious.
This wetroom-styled shower enclosure is truly a space where you can start and end your day encompassed in style.
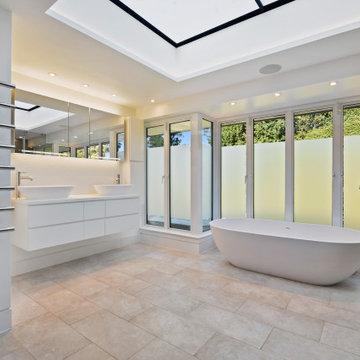
A Master En Suite with a seriously modern nature! Cool and clean, there's little room for improvement on something this minimal.
From the floating double basin setup, to the freestanding bath that works as a centre piece, everything in this room works flawlessly and concisely to create a space that feels large, generous and above all else, luxurious.
This wetroom-styled shower enclosure is truly a space where you can start and end your day encompassed in style.
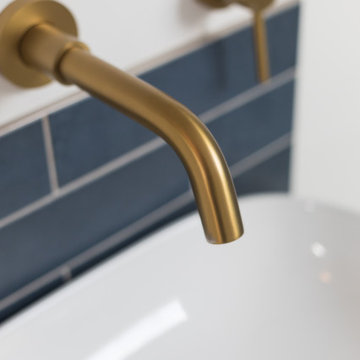
他の地域にある高級な小さなコンテンポラリースタイルのおしゃれなマスターバスルーム (ガラス扉のキャビネット、オープン型シャワー、壁掛け式トイレ、青いタイル、磁器タイル、白い壁、セラミックタイルの床、ペデスタルシンク、木製洗面台、ベージュの床、オープンシャワー、ブラウンの洗面カウンター、造り付け洗面台、三角天井) の写真
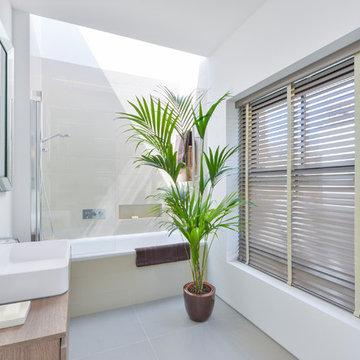
unknown
ロンドンにある高級な中くらいなモダンスタイルのおしゃれな子供用バスルーム (インセット扉のキャビネット、茶色いキャビネット、ドロップイン型浴槽、シャワー付き浴槽 、壁掛け式トイレ、グレーのタイル、磁器タイル、グレーの壁、セラミックタイルの床、木製洗面台、グレーの床、開き戸のシャワー) の写真
ロンドンにある高級な中くらいなモダンスタイルのおしゃれな子供用バスルーム (インセット扉のキャビネット、茶色いキャビネット、ドロップイン型浴槽、シャワー付き浴槽 、壁掛け式トイレ、グレーのタイル、磁器タイル、グレーの壁、セラミックタイルの床、木製洗面台、グレーの床、開き戸のシャワー) の写真
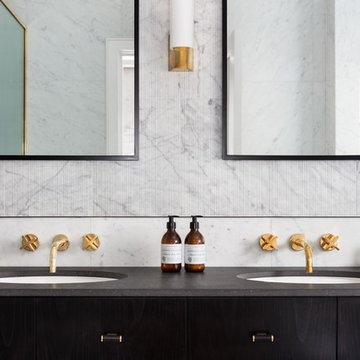
Nathalie Priem photography
ロンドンにある高級な中くらいなコンテンポラリースタイルのおしゃれなマスターバスルーム (フラットパネル扉のキャビネット、茶色いキャビネット、ドロップイン型浴槽、コーナー設置型シャワー、壁掛け式トイレ、グレーのタイル、磁器タイル、グレーの壁、セラミックタイルの床、オーバーカウンターシンク、木製洗面台、グレーの床、開き戸のシャワー、ブラウンの洗面カウンター) の写真
ロンドンにある高級な中くらいなコンテンポラリースタイルのおしゃれなマスターバスルーム (フラットパネル扉のキャビネット、茶色いキャビネット、ドロップイン型浴槽、コーナー設置型シャワー、壁掛け式トイレ、グレーのタイル、磁器タイル、グレーの壁、セラミックタイルの床、オーバーカウンターシンク、木製洗面台、グレーの床、開き戸のシャワー、ブラウンの洗面カウンター) の写真
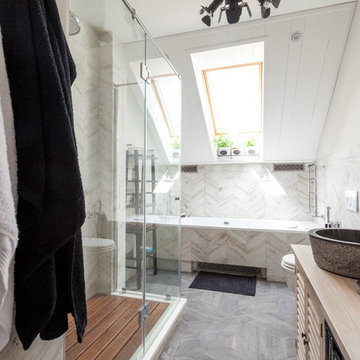
モスクワにある高級な広いコンテンポラリースタイルのおしゃれなバスルーム (浴槽なし) (ルーバー扉のキャビネット、ヴィンテージ仕上げキャビネット、アンダーマウント型浴槽、洗い場付きシャワー、壁掛け式トイレ、白いタイル、磁器タイル、白い壁、セラミックタイルの床、オーバーカウンターシンク、木製洗面台、グレーの床、開き戸のシャワー、ベージュのカウンター) の写真
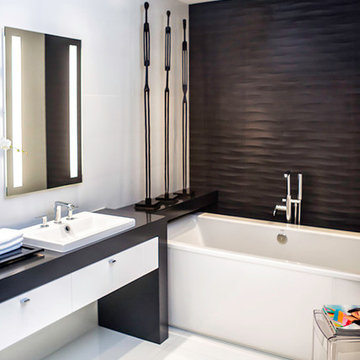
An old fashion bathroom was transformed into a modern black and white modern bathroom
bluemoon filmwork
マイアミにある高級な中くらいなモダンスタイルのおしゃれなマスターバスルーム (アンダーカウンター洗面器、フラットパネル扉のキャビネット、濃色木目調キャビネット、木製洗面台、置き型浴槽、壁掛け式トイレ、白いタイル、磁器タイル、白い壁、磁器タイルの床) の写真
マイアミにある高級な中くらいなモダンスタイルのおしゃれなマスターバスルーム (アンダーカウンター洗面器、フラットパネル扉のキャビネット、濃色木目調キャビネット、木製洗面台、置き型浴槽、壁掛け式トイレ、白いタイル、磁器タイル、白い壁、磁器タイルの床) の写真

Il bagno un luogo dove rilassarsi e ricaricare le proprie energie. Materiali naturali come il legno per il mobile e un tema Jungle per la carta da parati in bianco e nero posata dietro al mobile. Uno specchio "tondo" per accentuare l'armonia e ingrandire l'ambiente. Il mobile è di Cerasa mentre la lampada in gesso che illumina l'ambiente è di Sforzin illuminazione.
Foto di Simone Marulli
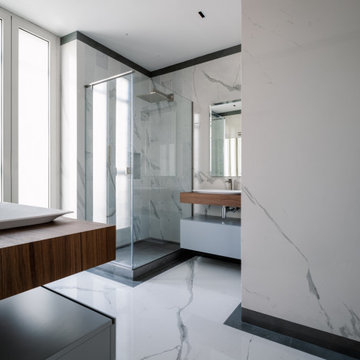
Vista complessiva del bagno padronale. A sinistra si intravvede il lavabo di lei, al centro la doccia ed il lavabo di lui. In questa immagine si può notare il bordo nero che stempera e rifinisce la solennità del disegno marmoreo del pavimento e del rivestimento. Il piatto doccia è stato realizzato con lo stesso materiale del bordo nero.
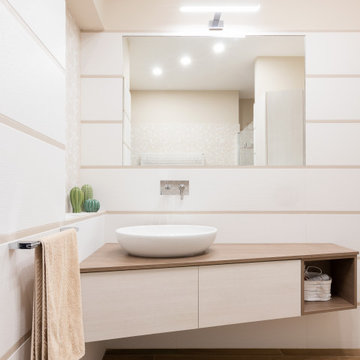
ナポリにある高級な中くらいなモダンスタイルのおしゃれなバスルーム (浴槽なし) (フラットパネル扉のキャビネット、淡色木目調キャビネット、バリアフリー、壁掛け式トイレ、白いタイル、磁器タイル、ベージュの壁、磁器タイルの床、ベッセル式洗面器、木製洗面台、開き戸のシャワー、ニッチ、洗面台1つ、フローティング洗面台) の写真
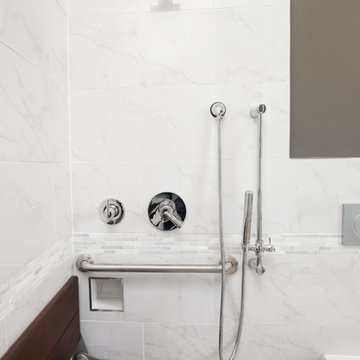
Photography by Jenn Verrier
ワシントンD.C.にある高級な小さなモダンスタイルのおしゃれなバスルーム (浴槽なし) (オーバーカウンターシンク、木製洗面台、バリアフリー、壁掛け式トイレ、マルチカラーのタイル、磁器タイル、グレーの壁、玉石タイル) の写真
ワシントンD.C.にある高級な小さなモダンスタイルのおしゃれなバスルーム (浴槽なし) (オーバーカウンターシンク、木製洗面台、バリアフリー、壁掛け式トイレ、マルチカラーのタイル、磁器タイル、グレーの壁、玉石タイル) の写真
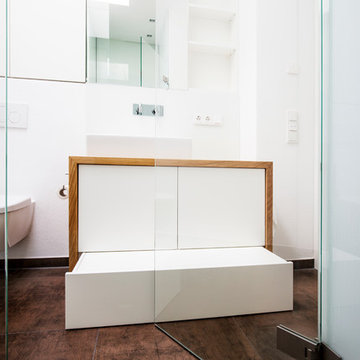
BESPOKE
ミュンヘンにある高級な中くらいなコンテンポラリースタイルのおしゃれなマスターバスルーム (横長型シンク、レイズドパネル扉のキャビネット、白いキャビネット、壁掛け式トイレ、白い壁、ドロップイン型浴槽、バリアフリー、白いタイル、磁器タイル、セメントタイルの床、木製洗面台、茶色い床、オープンシャワー) の写真
ミュンヘンにある高級な中くらいなコンテンポラリースタイルのおしゃれなマスターバスルーム (横長型シンク、レイズドパネル扉のキャビネット、白いキャビネット、壁掛け式トイレ、白い壁、ドロップイン型浴槽、バリアフリー、白いタイル、磁器タイル、セメントタイルの床、木製洗面台、茶色い床、オープンシャワー) の写真
高級な白い浴室・バスルーム (木製洗面台、磁器タイル、壁掛け式トイレ) の写真
1