巨大な浴室・バスルーム (木製洗面台、壁付け型シンク) の写真
絞り込み:
資材コスト
並び替え:今日の人気順
写真 1〜11 枚目(全 11 枚)
1/4
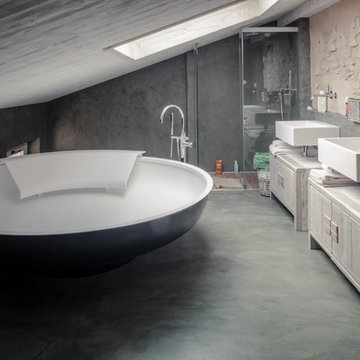
Foto di Michele Mascalzoni
他の地域にあるお手頃価格の巨大なカントリー風のおしゃれなマスターバスルーム (ヴィンテージ仕上げキャビネット、大型浴槽、コーナー設置型シャワー、壁付け型シンク、木製洗面台、フラットパネル扉のキャビネット、グレーの壁、グレーの床) の写真
他の地域にあるお手頃価格の巨大なカントリー風のおしゃれなマスターバスルーム (ヴィンテージ仕上げキャビネット、大型浴槽、コーナー設置型シャワー、壁付け型シンク、木製洗面台、フラットパネル扉のキャビネット、グレーの壁、グレーの床) の写真
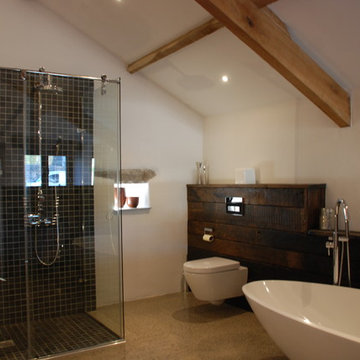
One of the only surviving examples of a 14thC agricultural building of this type in Cornwall, the ancient Grade II*Listed Medieval Tithe Barn had fallen into dereliction and was on the National Buildings at Risk Register. Numerous previous attempts to obtain planning consent had been unsuccessful, but a detailed and sympathetic approach by The Bazeley Partnership secured the support of English Heritage, thereby enabling this important building to begin a new chapter as a stunning, unique home designed for modern-day living.
A key element of the conversion was the insertion of a contemporary glazed extension which provides a bridge between the older and newer parts of the building. The finished accommodation includes bespoke features such as a new staircase and kitchen and offers an extraordinary blend of old and new in an idyllic location overlooking the Cornish coast.
This complex project required working with traditional building materials and the majority of the stone, timber and slate found on site was utilised in the reconstruction of the barn.
Since completion, the project has been featured in various national and local magazines, as well as being shown on Homes by the Sea on More4.
The project won the prestigious Cornish Buildings Group Main Award for ‘Maer Barn, 14th Century Grade II* Listed Tithe Barn Conversion to Family Dwelling’.

Extension and refurbishment of a semi-detached house in Hern Hill.
Extensions are modern using modern materials whilst being respectful to the original house and surrounding fabric.
Views to the treetops beyond draw occupants from the entrance, through the house and down to the double height kitchen at garden level.
From the playroom window seat on the upper level, children (and adults) can climb onto a play-net suspended over the dining table.
The mezzanine library structure hangs from the roof apex with steel structure exposed, a place to relax or work with garden views and light. More on this - the built-in library joinery becomes part of the architecture as a storage wall and transforms into a gorgeous place to work looking out to the trees. There is also a sofa under large skylights to chill and read.
The kitchen and dining space has a Z-shaped double height space running through it with a full height pantry storage wall, large window seat and exposed brickwork running from inside to outside. The windows have slim frames and also stack fully for a fully indoor outdoor feel.
A holistic retrofit of the house provides a full thermal upgrade and passive stack ventilation throughout. The floor area of the house was doubled from 115m2 to 230m2 as part of the full house refurbishment and extension project.
A huge master bathroom is achieved with a freestanding bath, double sink, double shower and fantastic views without being overlooked.
The master bedroom has a walk-in wardrobe room with its own window.
The children's bathroom is fun with under the sea wallpaper as well as a separate shower and eaves bath tub under the skylight making great use of the eaves space.
The loft extension makes maximum use of the eaves to create two double bedrooms, an additional single eaves guest room / study and the eaves family bathroom.
5 bedrooms upstairs.
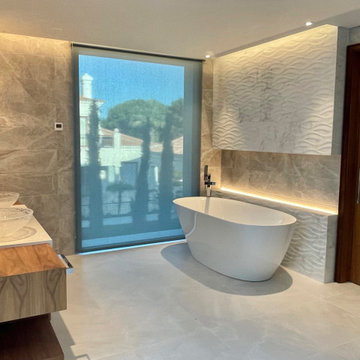
All room has a fully tiled bathrooms with gorgeous feature tiles. The sanitaryware was all carefully selected to ensure a high end feel. Large rain showers to give that experience and large back lit mirrors with integrated Bluetooth for music.
Italian designed surface mounted basin on a bespoke floating vanity with quality finishes.
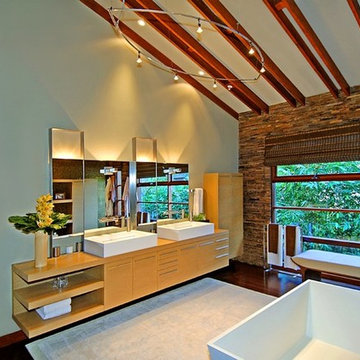
9342 Sierra Mar Hollywood Hills luxury home primary bathroom with modern freestanding soaking tub & glass wall views
ロサンゼルスにある巨大なコンテンポラリースタイルのおしゃれなマスターバスルーム (フラットパネル扉のキャビネット、ベージュのキャビネット、置き型浴槽、マルチカラーのタイル、無垢フローリング、壁付け型シンク、木製洗面台、茶色い床、ベージュのカウンター、洗面台2つ、フローティング洗面台、三角天井、白い天井) の写真
ロサンゼルスにある巨大なコンテンポラリースタイルのおしゃれなマスターバスルーム (フラットパネル扉のキャビネット、ベージュのキャビネット、置き型浴槽、マルチカラーのタイル、無垢フローリング、壁付け型シンク、木製洗面台、茶色い床、ベージュのカウンター、洗面台2つ、フローティング洗面台、三角天井、白い天井) の写真
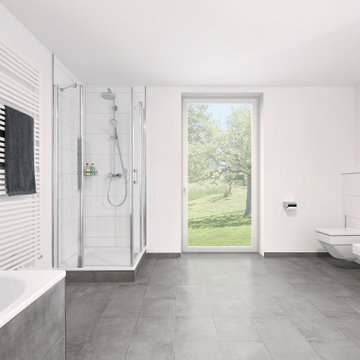
Dusche:
bestehend aus: Kaldewei Duschwanne Superplan Stahl-Email, Abmessungen (B/T/H) 900 x 900 x 25 mm, Duschwannenfuß, Wannenabdichtband, Ablaufgarnitur mit Farbset chrom, Hansgrohe Croma Select S 180 2jet Showerpipe mit Aufputz-Einhebelmischer (Kopfbrause Hansgrohe Croma Select S180 2jet, Ø 180 mm, Strahlart Rain und Intense Rain, Strahl umschaltbar durch SELECT-Taste, schwenkbarer Brausearm, Handbrause Hansgrohe Crometta Select S Multi weiß/chrom, Brauseschlauch 160 cm).
Badewanne:
bestehend aus: Kaldewei Körperformwanne Classic Duo Stahl-Email, Abmessungen (L/B/H) 1700 x 750 x 430 mm, Wannenfüße, Wannenabdichtband, Wannenträger, Ab- und Überlaufgarnitur mit Farbset chrom sowie integrierter Füllfunktion, Brausen-Set Raindance Select S120 (Handbrause Raindance Select S120 3jet Strahlart Mono, Normalstrahl, Massagestrahl, Brauseschlauch 125 cm, Brausehalter Porter S), Hansgrohe Talis S Unterputz-Wannenmischer mit Umstellung für Handbrause inkl. Unterputz-Box und Wandanschlussbogen.
Fliesen: Bodenfliesen Feinsteinzeug Unit Four der Marke Villeroy & Boch, wählbar zwischen 4 verschiedenen Farben: weiß matt/schattiert/Zementoptik, greige, lichtgrau, mittelgrau, Maße 30 x 60 cm (60 x 60 mit Aufpreis), Wandfliese Steingut Unit Four der Marke Villeroy & Boch, wählbar zwischen 3 verschiedenen Farben: weiß glänzend, weiß matt, grau matt/schattiert, Maße 30 x 60 cm, Schlüter Quadec Dekorprofile.
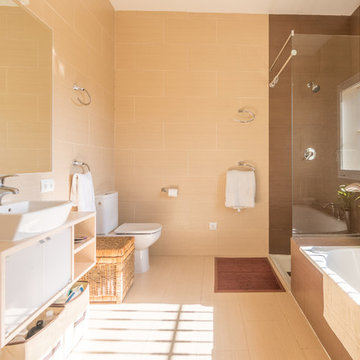
JCCalvente
他の地域にある高級な巨大なカントリー風のおしゃれなマスターバスルーム (ガラス扉のキャビネット、ベージュのキャビネット、ドロップイン型浴槽、シャワー付き浴槽 、小便器、茶色いタイル、セラミックタイル、茶色い壁、磁器タイルの床、壁付け型シンク、木製洗面台、ベージュの床、シャワーカーテン) の写真
他の地域にある高級な巨大なカントリー風のおしゃれなマスターバスルーム (ガラス扉のキャビネット、ベージュのキャビネット、ドロップイン型浴槽、シャワー付き浴槽 、小便器、茶色いタイル、セラミックタイル、茶色い壁、磁器タイルの床、壁付け型シンク、木製洗面台、ベージュの床、シャワーカーテン) の写真
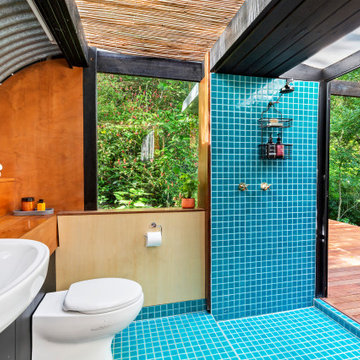
ブリスベンにある巨大なミッドセンチュリースタイルのおしゃれなマスターバスルーム (家具調キャビネット、中間色木目調キャビネット、オープン型シャワー、壁掛け式トイレ、青いタイル、モザイクタイル、青い壁、モザイクタイル、壁付け型シンク、木製洗面台、青い床、オープンシャワー、ブラウンの洗面カウンター、洗面台1つ、造り付け洗面台、三角天井、板張り壁) の写真

All room has a fully tiled bathrooms with gorgeous feature tiles. The sanitaryware was all carefully selected to ensure a high end feel. Large rain showers to give that experience and large back lit mirrors with integrated Bluetooth for music.
Italian designed surface mounted basin on a bespoke floating vanity with quality finishes.
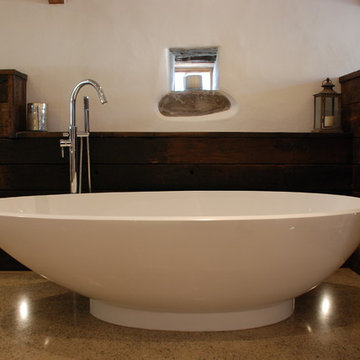
One of the only surviving examples of a 14thC agricultural building of this type in Cornwall, the ancient Grade II*Listed Medieval Tithe Barn had fallen into dereliction and was on the National Buildings at Risk Register. Numerous previous attempts to obtain planning consent had been unsuccessful, but a detailed and sympathetic approach by The Bazeley Partnership secured the support of English Heritage, thereby enabling this important building to begin a new chapter as a stunning, unique home designed for modern-day living.
A key element of the conversion was the insertion of a contemporary glazed extension which provides a bridge between the older and newer parts of the building. The finished accommodation includes bespoke features such as a new staircase and kitchen and offers an extraordinary blend of old and new in an idyllic location overlooking the Cornish coast.
This complex project required working with traditional building materials and the majority of the stone, timber and slate found on site was utilised in the reconstruction of the barn.
Since completion, the project has been featured in various national and local magazines, as well as being shown on Homes by the Sea on More4.
The project won the prestigious Cornish Buildings Group Main Award for ‘Maer Barn, 14th Century Grade II* Listed Tithe Barn Conversion to Family Dwelling’.

Extension and refurbishment of a semi-detached house in Hern Hill.
Extensions are modern using modern materials whilst being respectful to the original house and surrounding fabric.
Views to the treetops beyond draw occupants from the entrance, through the house and down to the double height kitchen at garden level.
From the playroom window seat on the upper level, children (and adults) can climb onto a play-net suspended over the dining table.
The mezzanine library structure hangs from the roof apex with steel structure exposed, a place to relax or work with garden views and light. More on this - the built-in library joinery becomes part of the architecture as a storage wall and transforms into a gorgeous place to work looking out to the trees. There is also a sofa under large skylights to chill and read.
The kitchen and dining space has a Z-shaped double height space running through it with a full height pantry storage wall, large window seat and exposed brickwork running from inside to outside. The windows have slim frames and also stack fully for a fully indoor outdoor feel.
A holistic retrofit of the house provides a full thermal upgrade and passive stack ventilation throughout. The floor area of the house was doubled from 115m2 to 230m2 as part of the full house refurbishment and extension project.
A huge master bathroom is achieved with a freestanding bath, double sink, double shower and fantastic views without being overlooked.
The master bedroom has a walk-in wardrobe room with its own window.
The children's bathroom is fun with under the sea wallpaper as well as a separate shower and eaves bath tub under the skylight making great use of the eaves space.
The loft extension makes maximum use of the eaves to create two double bedrooms, an additional single eaves guest room / study and the eaves family bathroom.
5 bedrooms upstairs.
巨大な浴室・バスルーム (木製洗面台、壁付け型シンク) の写真
1