浴室・バスルーム (タイルの洗面台、黒い床、グレーの壁) の写真
絞り込み:
資材コスト
並び替え:今日の人気順
写真 1〜14 枚目(全 14 枚)
1/4
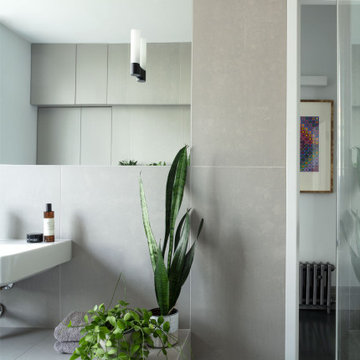
FPArchitects have restored and refurbished a four-storey grade II listed Georgian mid terrace in London's Limehouse, turning the gloomy and dilapidated house into a bright and minimalist family home.
Located within the Lowell Street Conservation Area and on one of London's busiest roads, the early 19th century building was the subject of insensitive extensive works in the mid 1990s when much of the original fabric and features were lost.
FPArchitects' ambition was to re-establish the decorative hierarchy of the interiors by stripping out unsympathetic features and insert paired down decorative elements that complement the original rusticated stucco, round-headed windows and the entrance with fluted columns.
Ancillary spaces are inserted within the original cellular layout with minimal disruption to the fabric of the building. A side extension at the back, also added in the mid 1990s, is transformed into a small pavilion-like Dining Room with minimal sliding doors and apertures for overhead natural light.
Subtle shades of colours and materials with fine textures are preferred and are juxtaposed to dark floors in veiled reference to the Regency and Georgian aesthetics.
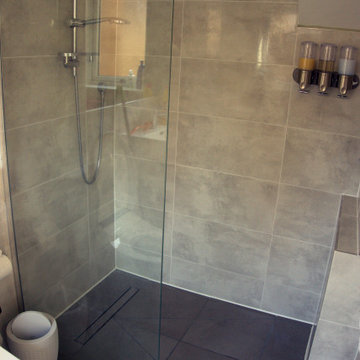
A new additional wet room was added to the single-storey rear extension.
バッキンガムシャーにある中くらいなモダンスタイルのおしゃれなバスルーム (浴槽なし) (洗い場付きシャワー、グレーの壁、黒い床、開き戸のシャワー、洗面台1つ、グレーのタイル、一体型トイレ 、オーバーカウンターシンク、グレーと黒、タイルの洗面台、ベージュのカウンター) の写真
バッキンガムシャーにある中くらいなモダンスタイルのおしゃれなバスルーム (浴槽なし) (洗い場付きシャワー、グレーの壁、黒い床、開き戸のシャワー、洗面台1つ、グレーのタイル、一体型トイレ 、オーバーカウンターシンク、グレーと黒、タイルの洗面台、ベージュのカウンター) の写真
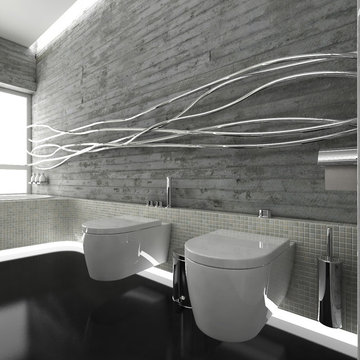
EVEN FLOW
Bathroom design
Ostrava, Czech Republic
© 2011, CADFACE
With only a few restrictions imposed we have been able to implement our ideas freely without a compromise.
Exposed watertight concrete, pearl glass mosaic, black acrylic resin-based stucco - these materials along with the fluid forms of all the custom-designed details create a space where the industrial meets the high-end and roughness meets luxury.
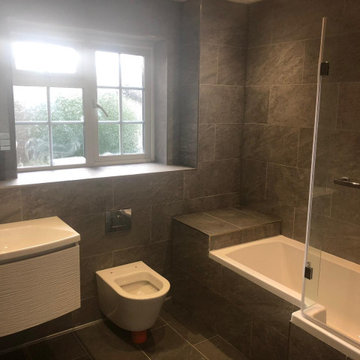
ロンドンにあるお手頃価格の中くらいなモダンスタイルのおしゃれな子供用バスルーム (家具調キャビネット、白いキャビネット、コーナー型浴槽、バリアフリー、壁掛け式トイレ、グレーのタイル、セラミックタイル、グレーの壁、セラミックタイルの床、一体型シンク、タイルの洗面台、黒い床、開き戸のシャワー、グレーの洗面カウンター) の写真
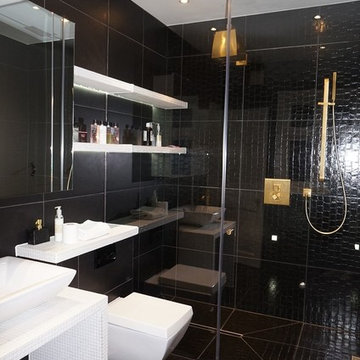
ロンドンにある高級な中くらいなコンテンポラリースタイルのおしゃれなマスターバスルーム (ガラス扉のキャビネット、オープン型シャワー、分離型トイレ、黒いタイル、セラミックタイル、グレーの壁、セラミックタイルの床、横長型シンク、タイルの洗面台、黒い床、開き戸のシャワー、白い洗面カウンター) の写真
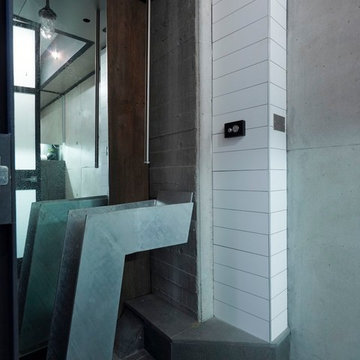
Brett Boardman
Bespoke bathroom with a ceiling mounted sensor tap, full height mirror and custom steel sink.
シドニーにある小さなインダストリアルスタイルのおしゃれなバスルーム (浴槽なし) (フラットパネル扉のキャビネット、壁掛け式トイレ、グレーのタイル、グレーの壁、磁器タイルの床、横長型シンク、タイルの洗面台、黒い床、グレーの洗面カウンター) の写真
シドニーにある小さなインダストリアルスタイルのおしゃれなバスルーム (浴槽なし) (フラットパネル扉のキャビネット、壁掛け式トイレ、グレーのタイル、グレーの壁、磁器タイルの床、横長型シンク、タイルの洗面台、黒い床、グレーの洗面カウンター) の写真
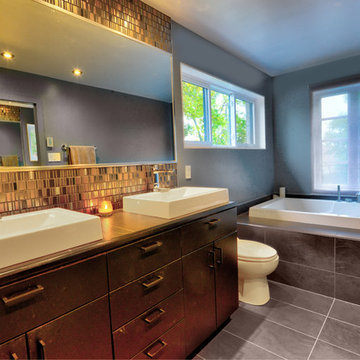
モントリオールにあるコンテンポラリースタイルのおしゃれなマスターバスルーム (フラットパネル扉のキャビネット、中間色木目調キャビネット、置き型浴槽、オープン型シャワー、分離型トイレ、黒いタイル、セラミックタイル、グレーの壁、セラミックタイルの床、ベッセル式洗面器、タイルの洗面台、黒い床、オープンシャワー、黒い洗面カウンター) の写真
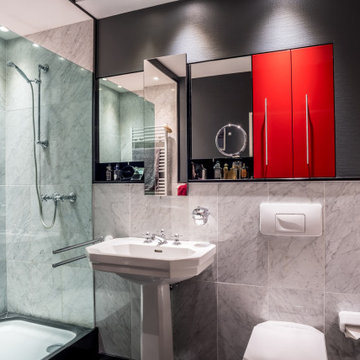
ケルンにあるラグジュアリーな中くらいなコンテンポラリースタイルのおしゃれなマスターバスルーム (赤いキャビネット、ドロップイン型浴槽、オープン型シャワー、壁掛け式トイレ、グレーのタイル、大理石タイル、グレーの壁、ペデスタルシンク、タイルの洗面台、黒い床、オープンシャワー、白い洗面カウンター、洗面台1つ) の写真
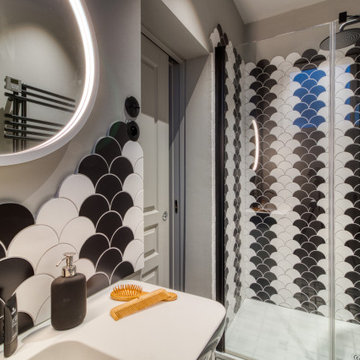
Création d'une nouvelle salle d'eau attenante à la chambre parentale. Optimisation de l'espace, création d'une nouvelle ouverture sur la chambre, création de meuble sur mesure, pour la vaque, réalisation d'une douche avec deux niches encastrées.
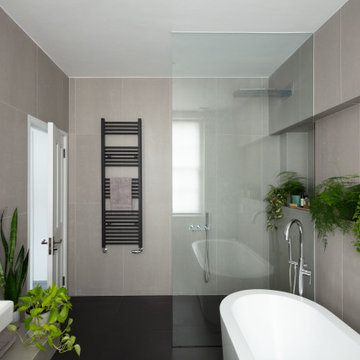
FPArchitects have restored and refurbished a four-storey grade II listed Georgian mid terrace in London's Limehouse, turning the gloomy and dilapidated house into a bright and minimalist family home.
Located within the Lowell Street Conservation Area and on one of London's busiest roads, the early 19th century building was the subject of insensitive extensive works in the mid 1990s when much of the original fabric and features were lost.
FPArchitects' ambition was to re-establish the decorative hierarchy of the interiors by stripping out unsympathetic features and insert paired down decorative elements that complement the original rusticated stucco, round-headed windows and the entrance with fluted columns.
Ancillary spaces are inserted within the original cellular layout with minimal disruption to the fabric of the building. A side extension at the back, also added in the mid 1990s, is transformed into a small pavilion-like Dining Room with minimal sliding doors and apertures for overhead natural light.
Subtle shades of colours and materials with fine textures are preferred and are juxtaposed to dark floors in veiled reference to the Regency and Georgian aesthetics.
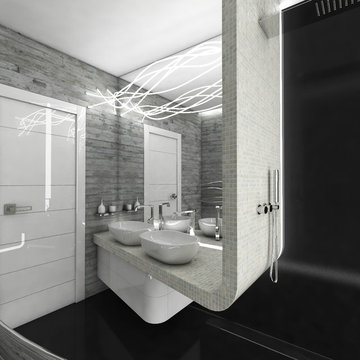
EVEN FLOW
Bathroom design
Ostrava, Czech Republic
© 2011, CADFACE
With only a few restrictions imposed we have been able to implement our ideas freely without a compromise.
Exposed watertight concrete, pearl glass mosaic, black acrylic resin-based stucco - these materials along with the fluid forms of all the custom-designed details create a space where the industrial meets the high-end and roughness meets luxury.
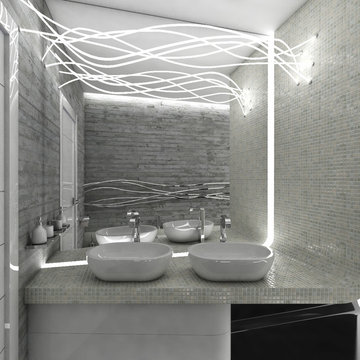
EVEN FLOW
Bathroom design
Ostrava, Czech Republic
© 2011, CADFACE
With only a few restrictions imposed we have been able to implement our ideas freely without a compromise.
Exposed watertight concrete, pearl glass mosaic, black acrylic resin-based stucco - these materials along with the fluid forms of all the custom-designed details create a space where the industrial meets the high-end and roughness meets luxury.
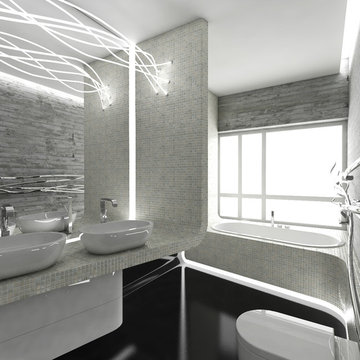
EVEN FLOW
Bathroom design
Ostrava, Czech Republic
© 2011, CADFACE
With only a few restrictions imposed we have been able to implement our ideas freely without a compromise.
Exposed watertight concrete, pearl glass mosaic, black acrylic resin-based stucco - these materials along with the fluid forms of all the custom-designed details create a space where the industrial meets the high-end and roughness meets luxury.
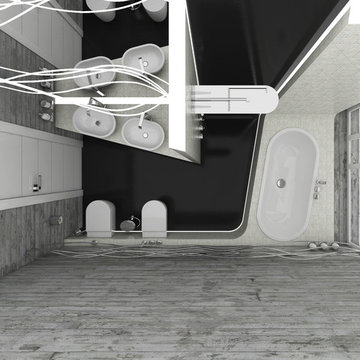
EVEN FLOW
Bathroom design
Ostrava, Czech Republic
© 2011, CADFACE
With only a few restrictions imposed we have been able to implement our ideas freely without a compromise.
Exposed watertight concrete, pearl glass mosaic, black acrylic resin-based stucco - these materials along with the fluid forms of all the custom-designed details create a space where the industrial meets the high-end and roughness meets luxury.
浴室・バスルーム (タイルの洗面台、黒い床、グレーの壁) の写真
1