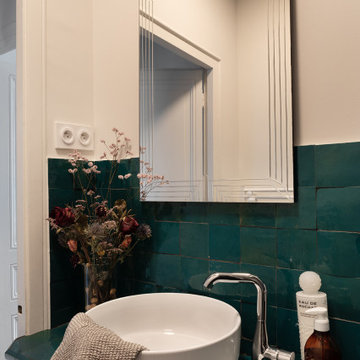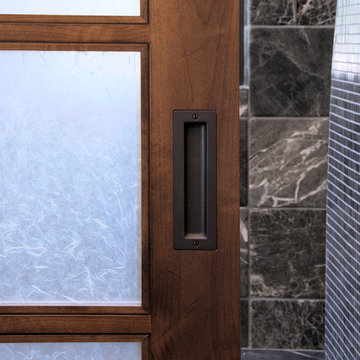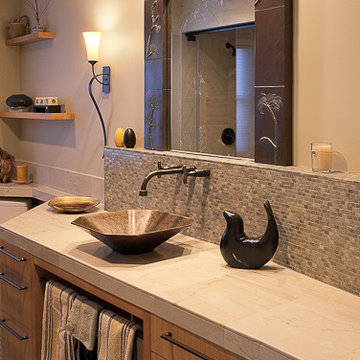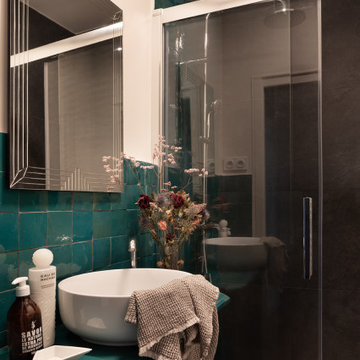浴室・バスルーム (タイルの洗面台、スレートの床、引戸のシャワー) の写真
絞り込み:
資材コスト
並び替え:今日の人気順
写真 1〜4 枚目(全 4 枚)
1/4

パリにあるエクレクティックスタイルのおしゃれなバスルーム (浴槽なし) (インセット扉のキャビネット、黒いキャビネット、アルコーブ型シャワー、緑のタイル、白い壁、スレートの床、コンソール型シンク、タイルの洗面台、グレーの床、引戸のシャワー、グリーンの洗面カウンター、洗面台1つ、フローティング洗面台) の写真

Alder pocket doors with privacy glass separate the Master Bath from the Master Bedroom. Doors are natural alder, with cup pulls. Marble tile is seen beyond, on the face of the shower wall.

A wall mount faucet provides greater flexibility for installing the vessel sink, and a cleaner countertop as well. Here, the mosaic tile splash is built out from the wall, creating a narrow shelf on top. Instead of a wood frame, the mirror is given a unique ceramic tile frame. The cabinet below the sink is an open niche for storage, and perfect for a towel bar within easy reach. Flush bamboo cabinet face is paired with the strong horizontal line of the metal bar pulls.

パリにあるエクレクティックスタイルのおしゃれなバスルーム (浴槽なし) (インセット扉のキャビネット、黒いキャビネット、アルコーブ型シャワー、緑のタイル、白い壁、スレートの床、コンソール型シンク、タイルの洗面台、グレーの床、引戸のシャワー、グリーンの洗面カウンター、洗面台1つ、フローティング洗面台) の写真
浴室・バスルーム (タイルの洗面台、スレートの床、引戸のシャワー) の写真
1