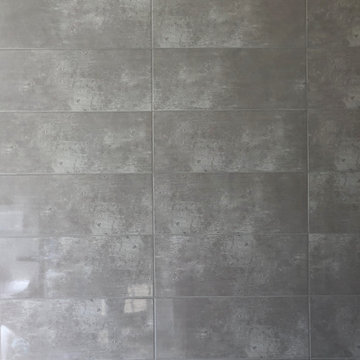浴室
絞り込み:
資材コスト
並び替え:今日の人気順
写真 1〜13 枚目(全 13 枚)
1/5

Made in Spain, Evolution InMetro is a reverse bevel subway ceramic wall tile. Evolution InMetro is a twist on a classic metro tile. This classic style is enhanced by offering may colors in different designs and sizes. This complete and contemporary collection incorporates a variety of decors. This Range of Tiles are Suitable For: Bathrooms, Wet Rooms, Kitchens, Walls and Commercial Wall Applications.

Richard Gooding Photography
This townhouse sits within Chichester's city walls and conservation area. Its is a semi detached 5 storey home, previously converted from office space back to a home with a poor quality extension.
We designed a new extension with zinc cladding which reduces the existing footprint but created a more useable and beautiful living / dining space. Using the full width of the property establishes a true relationship with the outdoor space.
A top to toe refurbishment rediscovers this home's identity; the original cornicing has been restored and wood bannister French polished.
A structural glass roof in the kitchen allows natural light to flood the basement and skylights introduces more natural light to the loft space.
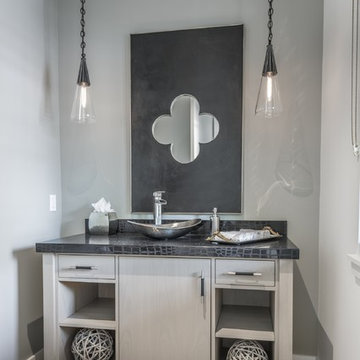
サンフランシスコにある中くらいなコンテンポラリースタイルのおしゃれなバスルーム (浴槽なし) (フラットパネル扉のキャビネット、グレーのキャビネット、一体型トイレ 、グレーの壁、淡色無垢フローリング、ベッセル式洗面器、タイルの洗面台) の写真
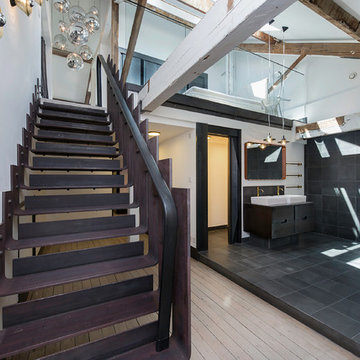
Ewelina Kabala Photography
ロンドンにある広いおしゃれなマスターバスルーム (ドロップイン型浴槽、オープン型シャワー、黒いタイル、白い壁、淡色無垢フローリング、ベッセル式洗面器、タイルの洗面台) の写真
ロンドンにある広いおしゃれなマスターバスルーム (ドロップイン型浴槽、オープン型シャワー、黒いタイル、白い壁、淡色無垢フローリング、ベッセル式洗面器、タイルの洗面台) の写真
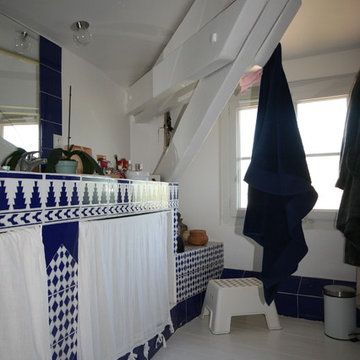
rénovation d'un couloir avec poutres apparentes
après travaux. Le parquet a été peint en blanc afin de rendre la salle de bain plus lumineuse et d'être en harmonie avec le meuble vasque existant.
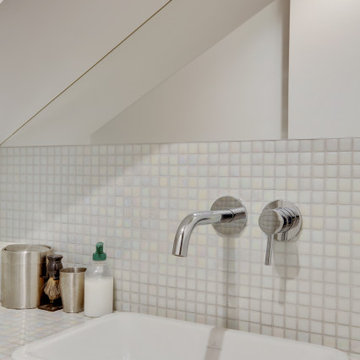
aménagement d'une petite salle d'eau petit budget
パリにあるラグジュアリーな小さなモダンスタイルのおしゃれな子供用バスルーム (オープンシェルフ、白いキャビネット、白いタイル、ガラスタイル、白い壁、淡色無垢フローリング、一体型シンク、タイルの洗面台、白い洗面カウンター、洗面台1つ、造り付け洗面台、白い天井) の写真
パリにあるラグジュアリーな小さなモダンスタイルのおしゃれな子供用バスルーム (オープンシェルフ、白いキャビネット、白いタイル、ガラスタイル、白い壁、淡色無垢フローリング、一体型シンク、タイルの洗面台、白い洗面カウンター、洗面台1つ、造り付け洗面台、白い天井) の写真
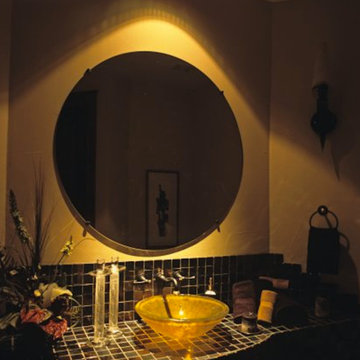
デンバーにある中くらいなおしゃれなバスルーム (浴槽なし) (ペデスタルシンク、フラットパネル扉のキャビネット、淡色木目調キャビネット、タイルの洗面台、黒いタイル、セラミックタイル、黄色い壁、淡色無垢フローリング) の写真
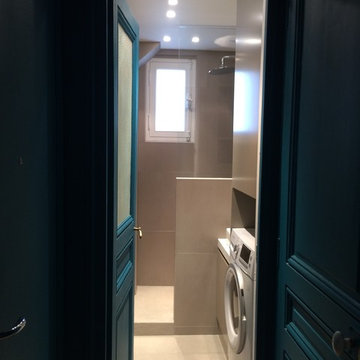
Détail agencement cuisine
パリにあるお手頃価格の中くらいなコンテンポラリースタイルのおしゃれなマスターバスルーム (インセット扉のキャビネット、淡色木目調キャビネット、淡色無垢フローリング、ベージュの床、バリアフリー、グレーのタイル、セラミックタイル、コンソール型シンク、タイルの洗面台、白い洗面カウンター) の写真
パリにあるお手頃価格の中くらいなコンテンポラリースタイルのおしゃれなマスターバスルーム (インセット扉のキャビネット、淡色木目調キャビネット、淡色無垢フローリング、ベージュの床、バリアフリー、グレーのタイル、セラミックタイル、コンソール型シンク、タイルの洗面台、白い洗面カウンター) の写真
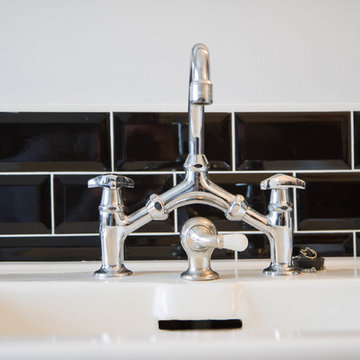
détail robinetterie du lavabo ancien de la salle de bain principale
agence devisu
ストラスブールにあるお手頃価格の広いラスティックスタイルのおしゃれなマスターバスルーム (アンダーマウント型浴槽、シャワー付き浴槽 、一体型トイレ 、黒いタイル、セラミックタイル、白い壁、淡色無垢フローリング、ペデスタルシンク、タイルの洗面台、茶色い床、黒い洗面カウンター) の写真
ストラスブールにあるお手頃価格の広いラスティックスタイルのおしゃれなマスターバスルーム (アンダーマウント型浴槽、シャワー付き浴槽 、一体型トイレ 、黒いタイル、セラミックタイル、白い壁、淡色無垢フローリング、ペデスタルシンク、タイルの洗面台、茶色い床、黒い洗面カウンター) の写真
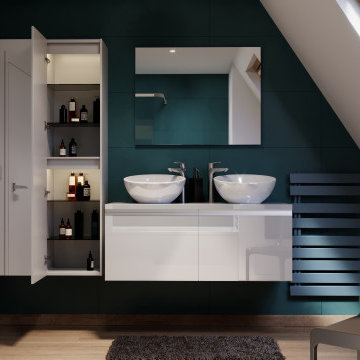
Création d'une salle de bain avec un meuble suspendu double vasques. Deux colonnes suspendues de rangements viennent compléter la composition.
Face à la composition murale, placement d'une baignoire douche, fonctionnelle et moderne.
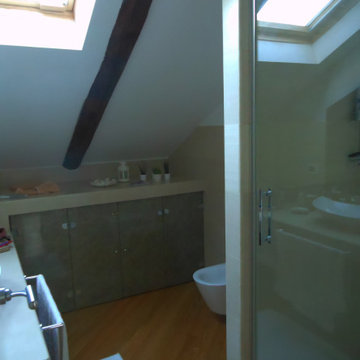
Nel bagno realizzato nel sottotetto c'è un'ampia doccia con un piatto su misura costituito da sassolini di fiume annegati nella resina.
トゥーリンにある高級な中くらいなコンテンポラリースタイルのおしゃれなバスルーム (浴槽なし) (ガラス扉のキャビネット、ベージュのキャビネット、アルコーブ型シャワー、壁掛け式トイレ、白いタイル、磁器タイル、白い壁、タイルの洗面台、茶色い床、開き戸のシャワー、ベージュのカウンター、表し梁、淡色無垢フローリング、ベッセル式洗面器、洗面台1つ、フローティング洗面台) の写真
トゥーリンにある高級な中くらいなコンテンポラリースタイルのおしゃれなバスルーム (浴槽なし) (ガラス扉のキャビネット、ベージュのキャビネット、アルコーブ型シャワー、壁掛け式トイレ、白いタイル、磁器タイル、白い壁、タイルの洗面台、茶色い床、開き戸のシャワー、ベージュのカウンター、表し梁、淡色無垢フローリング、ベッセル式洗面器、洗面台1つ、フローティング洗面台) の写真
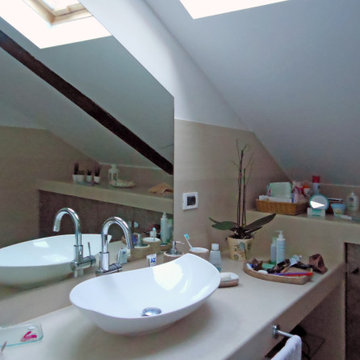
Per il bagno realizzato nel sottotetto sono stati scelti toni morbidi e chiari.
トゥーリンにある高級な中くらいなコンテンポラリースタイルのおしゃれなバスルーム (浴槽なし) (ガラス扉のキャビネット、ベージュのキャビネット、ベージュのタイル、磁器タイル、白い壁、ベッセル式洗面器、タイルの洗面台、茶色い床、ベージュのカウンター、洗面台1つ、表し梁、淡色無垢フローリング、アルコーブ型シャワー、壁掛け式トイレ、開き戸のシャワー、フローティング洗面台) の写真
トゥーリンにある高級な中くらいなコンテンポラリースタイルのおしゃれなバスルーム (浴槽なし) (ガラス扉のキャビネット、ベージュのキャビネット、ベージュのタイル、磁器タイル、白い壁、ベッセル式洗面器、タイルの洗面台、茶色い床、ベージュのカウンター、洗面台1つ、表し梁、淡色無垢フローリング、アルコーブ型シャワー、壁掛け式トイレ、開き戸のシャワー、フローティング洗面台) の写真
1
