浴室・バスルーム (タイルの洗面台、置き型浴槽、濃色無垢フローリング) の写真
絞り込み:
資材コスト
並び替え:今日の人気順
写真 1〜7 枚目(全 7 枚)
1/4
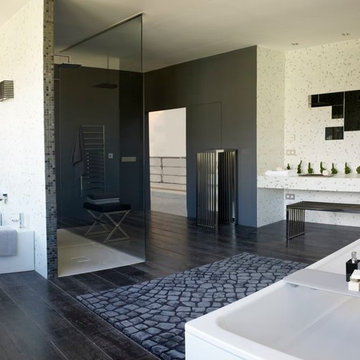
Todas los elementos del proyecto se han buscado de líneas rectas (WC, bidé, bañera, platos de ducha, lavabo). Todas las griferías (incluso las llaves de paso) son de ángulos rectos: la colección Kuatro de Ramon Soler®.
Photographer: Stella Rotger
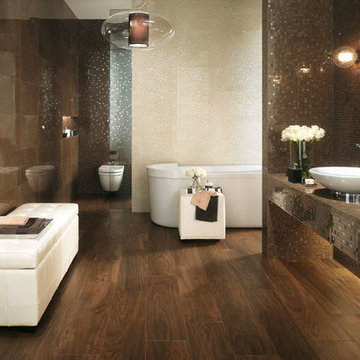
Atlas Concorde
デンバーにある高級な広いコンテンポラリースタイルのおしゃれなマスターバスルーム (ベッセル式洗面器、タイルの洗面台、置き型浴槽、壁掛け式トイレ、茶色いタイル、磁器タイル、茶色い壁、濃色無垢フローリング、茶色い床) の写真
デンバーにある高級な広いコンテンポラリースタイルのおしゃれなマスターバスルーム (ベッセル式洗面器、タイルの洗面台、置き型浴槽、壁掛け式トイレ、茶色いタイル、磁器タイル、茶色い壁、濃色無垢フローリング、茶色い床) の写真

Shortlisted for the prestigious RIBA House of the Year, and winning a RIBA London Award, Sunday Times homes commendation, Manser Medal Shortlisting and NLA nomination the handmade Makers House is a new build detached family home in East London.
Having bought the site in 2012, David and Sophie won planning permission, raised finance and built the 2,390 sqft house – by hand as the main contractor – over the following four years. They set their own brief – to explore the ideal texture and atmosphere of domestic architecture. This experimental objective was achieved while simultaneously satisfying the constraints of speculative residential development.
The house’s asymmetric form is an elegant solution – it emerged from scrupulous computer analysis of the site’s constraints (proximity to listed buildings; neighbours’ rights to light); it deftly captures key moments of available sunlight while forming apparently regular interior spaces.
The pursuit of craftsmanship and tactility is reflected in the house’s rich palette and varied processes of fabrication. The exterior combines roman brickwork with inky pigmented zinc roofing and bleached larch carpentry. Internally, the structural steel and timber work is exposed, and married to a restrained palette of reclaimed industrial materials.
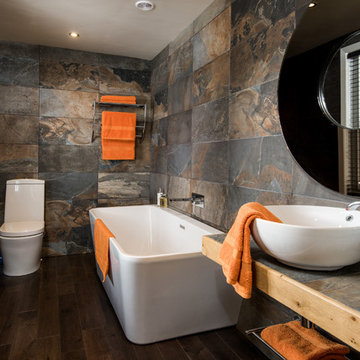
Photographed for the owners to promote their holiday let business ' Gatehouses of Fleet'. Tracey Bloxham, Inside Story Photography
他の地域にあるお手頃価格の中くらいなモダンスタイルのおしゃれな子供用バスルーム (家具調キャビネット、置き型浴槽、一体型トイレ 、グレーのタイル、石タイル、茶色い壁、濃色無垢フローリング、横長型シンク、タイルの洗面台) の写真
他の地域にあるお手頃価格の中くらいなモダンスタイルのおしゃれな子供用バスルーム (家具調キャビネット、置き型浴槽、一体型トイレ 、グレーのタイル、石タイル、茶色い壁、濃色無垢フローリング、横長型シンク、タイルの洗面台) の写真
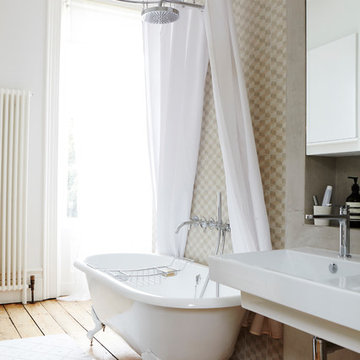
Bathroom mixing contemporary and traditional, working with elegant and muted palette.
ロンドンにあるモダンスタイルのおしゃれな浴室 (置き型浴槽、シャワー付き浴槽 、ベージュのタイル、ベージュの壁、濃色無垢フローリング、タイルの洗面台、茶色い床、シャワーカーテン、白い洗面カウンター) の写真
ロンドンにあるモダンスタイルのおしゃれな浴室 (置き型浴槽、シャワー付き浴槽 、ベージュのタイル、ベージュの壁、濃色無垢フローリング、タイルの洗面台、茶色い床、シャワーカーテン、白い洗面カウンター) の写真
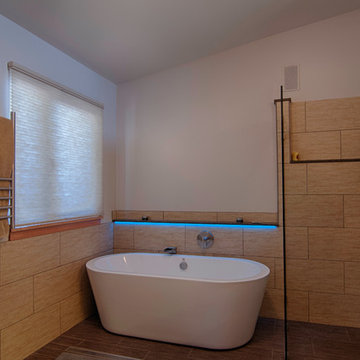
Design by Haven Design Workshop
Photography by Jim Smith Photography
シアトルにある高級な広いコンテンポラリースタイルのおしゃれなマスターバスルーム (オープンシェルフ、淡色木目調キャビネット、置き型浴槽、オープン型シャワー、一体型トイレ 、ベージュのタイル、セラミックタイル、ベージュの壁、濃色無垢フローリング、オーバーカウンターシンク、タイルの洗面台) の写真
シアトルにある高級な広いコンテンポラリースタイルのおしゃれなマスターバスルーム (オープンシェルフ、淡色木目調キャビネット、置き型浴槽、オープン型シャワー、一体型トイレ 、ベージュのタイル、セラミックタイル、ベージュの壁、濃色無垢フローリング、オーバーカウンターシンク、タイルの洗面台) の写真

Shortlisted for the prestigious RIBA House of the Year, and winning a RIBA London Award, Sunday Times homes commendation, Manser Medal Shortlisting and NLA nomination the handmade Makers House is a new build detached family home in East London.
Having bought the site in 2012, David and Sophie won planning permission, raised finance and built the 2,390 sqft house – by hand as the main contractor – over the following four years. They set their own brief – to explore the ideal texture and atmosphere of domestic architecture. This experimental objective was achieved while simultaneously satisfying the constraints of speculative residential development.
The house’s asymmetric form is an elegant solution – it emerged from scrupulous computer analysis of the site’s constraints (proximity to listed buildings; neighbours’ rights to light); it deftly captures key moments of available sunlight while forming apparently regular interior spaces.
The pursuit of craftsmanship and tactility is reflected in the house’s rich palette and varied processes of fabrication. The exterior combines roman brickwork with inky pigmented zinc roofing and bleached larch carpentry. Internally, the structural steel and timber work is exposed, and married to a restrained palette of reclaimed industrial materials.
浴室・バスルーム (タイルの洗面台、置き型浴槽、濃色無垢フローリング) の写真
1