浴室・バスルーム (ステンレスの洗面台、横長型シンク、フラットパネル扉のキャビネット) の写真
絞り込み:
資材コスト
並び替え:今日の人気順
写真 1〜6 枚目(全 6 枚)
1/4
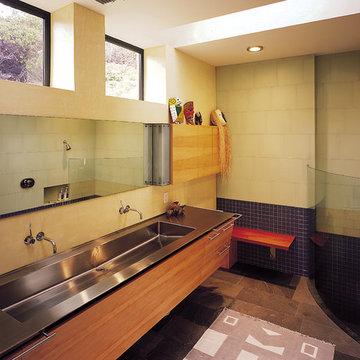
Fu-Tung Cheng, CHENG Design
• Bathroom featuring Stainless Steel Trough Sink, Mammoth Lakes home
The entry way is the focal point of this mountain home, with a pared concrete wall leading you into a "decompression" chamber as foyer - a place to shed your coat and come in from the cold in the filtered light of the stacked-glass skylight. The earthy, contemporary look and feel of the exterior is further played upon once inside the residence, as the open-plan spaces reflect solid, substantial lines. Concrete, flagstone, stainless steel and zinc are warmed with the coupling of maple cabinetry and muted color palette throughout the living spaces.
Photography: Matthew Millman
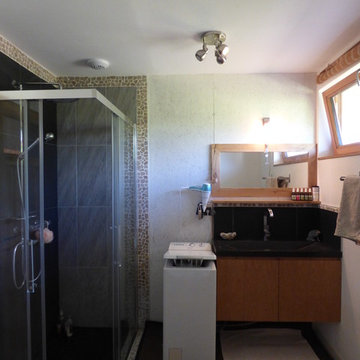
Gaultier Sandra
レンヌにある小さなトランジショナルスタイルのおしゃれなバスルーム (浴槽なし) (フラットパネル扉のキャビネット、淡色木目調キャビネット、グレーのタイル、セラミックタイル、白い壁、コルクフローリング、横長型シンク、ステンレスの洗面台、引戸のシャワー) の写真
レンヌにある小さなトランジショナルスタイルのおしゃれなバスルーム (浴槽なし) (フラットパネル扉のキャビネット、淡色木目調キャビネット、グレーのタイル、セラミックタイル、白い壁、コルクフローリング、横長型シンク、ステンレスの洗面台、引戸のシャワー) の写真
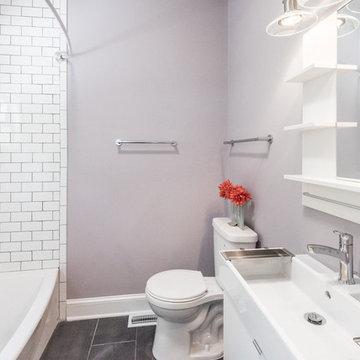
This house had been stripped of all its historic character during a renovation in the early 2000s. Our goal was to restore the charm expected in the details of a Church Hill home, while creating an interior layout for the modern lifestyle.
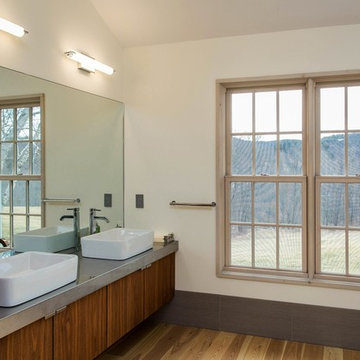
An unpretentious, single-family home, this residence looks out at an unobstructed, 240-degree panoramic view of the Austerlitz Hills in Spencertown, New York. Built in the 1980’s, the home was completely redesigned and renovated with a series of out buildings, sheds and dog runs. The four-bedroom, four-bath house has a pleasing and European simplicity with an abundance of warm natural light and calls for windows that blend the clean lines and modern sensibility to allow for a maximum amount of daylight. For the windows, Integrity® Wood-Ultrex® Windows and Doors were not only chosen for their styling to enhance the home’s design, but for their energy efficiency, sustainability and price point as well.
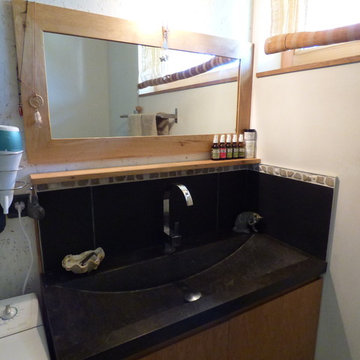
Gaultier Sandra
レンヌにある小さなトランジショナルスタイルのおしゃれなバスルーム (浴槽なし) (フラットパネル扉のキャビネット、淡色木目調キャビネット、グレーのタイル、セラミックタイル、白い壁、コルクフローリング、横長型シンク、ステンレスの洗面台、引戸のシャワー) の写真
レンヌにある小さなトランジショナルスタイルのおしゃれなバスルーム (浴槽なし) (フラットパネル扉のキャビネット、淡色木目調キャビネット、グレーのタイル、セラミックタイル、白い壁、コルクフローリング、横長型シンク、ステンレスの洗面台、引戸のシャワー) の写真
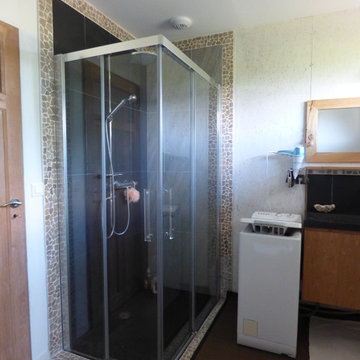
Gaultier Sandra
レンヌにある小さなトランジショナルスタイルのおしゃれなバスルーム (浴槽なし) (フラットパネル扉のキャビネット、淡色木目調キャビネット、グレーのタイル、セラミックタイル、白い壁、コルクフローリング、横長型シンク、ステンレスの洗面台、引戸のシャワー) の写真
レンヌにある小さなトランジショナルスタイルのおしゃれなバスルーム (浴槽なし) (フラットパネル扉のキャビネット、淡色木目調キャビネット、グレーのタイル、セラミックタイル、白い壁、コルクフローリング、横長型シンク、ステンレスの洗面台、引戸のシャワー) の写真
浴室・バスルーム (ステンレスの洗面台、横長型シンク、フラットパネル扉のキャビネット) の写真
1