木目調の浴室・バスルーム (人工大理石カウンター、オープンシャワー、セラミックタイル) の写真
絞り込み:
資材コスト
並び替え:今日の人気順
写真 1〜9 枚目(全 9 枚)
1/5

The newly designed timeless, contemporary bathroom was created providing much needed storage whilst maintaining functionality and flow. A light and airy skheme using grey large format tiles on the floor and matt white tiles on the walls. A two draw custom vanity in timber provided warmth to the room. The mirrored shaving cabinets reflected light and gave the illusion of depth. Strip lighting in niches, under the vanity and shaving cabinet on a sensor added that little extra touch.

El baño de los pequeños es un baño que se ha diseñado de manera que sean los complementos los que otorguen el aspecto infantil al espacio. A medida que crezcan estos complementos desparecen y sólo perduran las griferias y colgadores en un color vivo para dar paso a un espacio más juvenil. La idea es que el espacio se adapte a las etapas pero que nunca borren del todo el niño que son ahora.
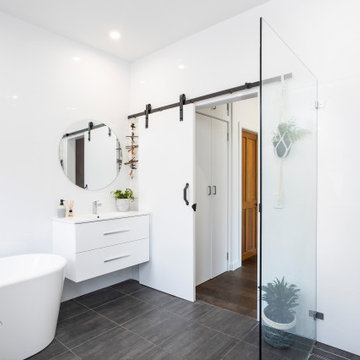
シドニーにある中くらいなコンテンポラリースタイルのおしゃれなマスターバスルーム (白いキャビネット、置き型浴槽、オープン型シャワー、白いタイル、セラミックタイル、白い壁、セラミックタイルの床、一体型シンク、人工大理石カウンター、グレーの床、オープンシャワー、白い洗面カウンター、フラットパネル扉のキャビネット) の写真
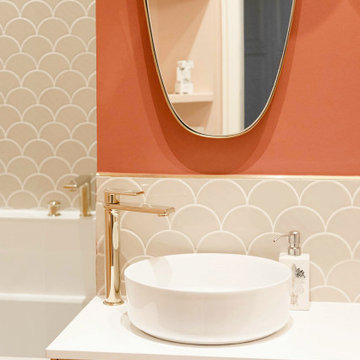
Pour ce projet, nos clients souhaitaient personnaliser leur appartement en y apportant de la couleur et le rendre plus fonctionnel. Nous avons donc conçu de nombreuses menuiseries sur mesure et joué avec les couleurs en fonction des espaces.
Dans la pièce de vie, le bleu des niches de la bibliothèque contraste avec les touches orangées de la décoration et fait écho au mur mitoyen.
Côté salle à manger, le module de rangement aux lignes géométriques apporte une touche graphique. L’entrée et la cuisine ont elles aussi droit à leurs menuiseries sur mesure, avec des espaces de rangement fonctionnels et leur banquette pour plus de convivialité. En ce qui concerne les salles de bain, chacun la sienne ! Une dans les tons chauds, l’autre aux tons plus sobres.
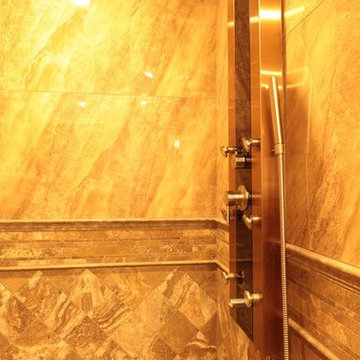
他の地域にある中くらいなトラディショナルスタイルのおしゃれなバスルーム (浴槽なし) (落し込みパネル扉のキャビネット、濃色木目調キャビネット、アルコーブ型シャワー、分離型トイレ、茶色いタイル、セラミックタイル、ベージュの壁、玉石タイル、ベッセル式洗面器、人工大理石カウンター、茶色い床、オープンシャワー、ブラウンの洗面カウンター) の写真
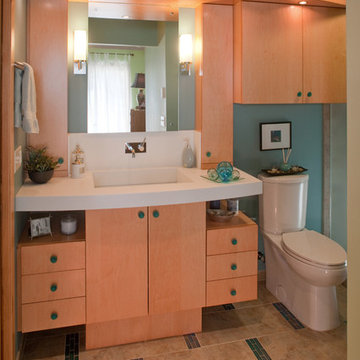
Objectives and Challenges:
Existing bathroom consisted of two small spaces. The client wished to create one open, airy space within the same foot print. Client desired a contemporary style bath with a touch of the East Coast Shore. Needed functional lighting and additional storage.
Design Solution:
Removal of wall between the vanity and the shower/toilet room with the repositioning of the toilet allowed the bathroom to become one open space. Contemporary style is achieved through the clean lines of the cabinetry and the large format floor tiles in combination with the glass tile. Additional storage was achieved through counter wall cabinets on each side of the sink, as well as, the connecting wall cabinet above the toilet.
Design Features:
Interesting form is seen in the clean lines of the thick counter top with the integral trough sink. The repetition of alternating strip glass tile in combination with the large rectangular floor tile repeats itself in the shower walls. Frosted glass is repeated in the Sliding door to the bathroom and the shower wall partition Medium tones of the cabinetry and floor tile contrast against the sea blue color of the hardware, glass tiles and paint color. The vanity has become the emphasis of the bathroom. A custom designed vanity with floating drawer cabinets, Flyover shelf with puck lights that matches the arched shape of the counter top.
Won Design Award* second place award winner in small kitchen category in the local National Kitchen and Bath Design Contest
Featured in: Minneapolis St Paul Magazine, June 2007
Furniture and Interiors Magazine, Fall 2007
Midwest Home Magazine, Oct 2007
Remodelers Showcase, Fall 2008
East Coast Shore Meets the Midwest Bathroom
Sept 2012 Kitchen and Bath Design News “Designer–Turned-Owner Refocuses her firm” featuring Martin kitchen, Grover bathroom
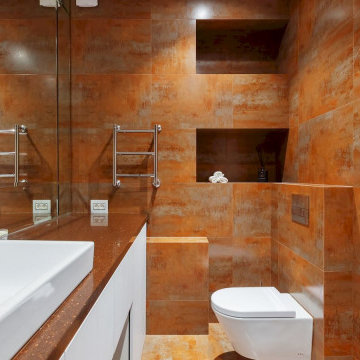
Современная классика в двухкомнатной квартире
モスクワにあるお手頃価格の中くらいなコンテンポラリースタイルのおしゃれなマスターバスルーム (フラットパネル扉のキャビネット、白いキャビネット、オープン型シャワー、壁掛け式トイレ、茶色いタイル、セラミックタイル、茶色い壁、セラミックタイルの床、オーバーカウンターシンク、人工大理石カウンター、茶色い床、オープンシャワー、ブラウンの洗面カウンター、洗面台1つ、独立型洗面台) の写真
モスクワにあるお手頃価格の中くらいなコンテンポラリースタイルのおしゃれなマスターバスルーム (フラットパネル扉のキャビネット、白いキャビネット、オープン型シャワー、壁掛け式トイレ、茶色いタイル、セラミックタイル、茶色い壁、セラミックタイルの床、オーバーカウンターシンク、人工大理石カウンター、茶色い床、オープンシャワー、ブラウンの洗面カウンター、洗面台1つ、独立型洗面台) の写真
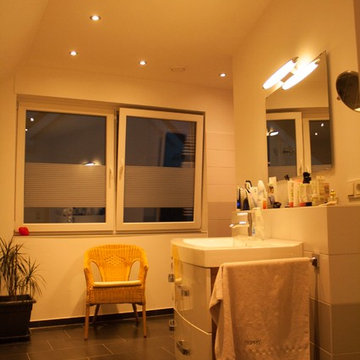
Badezimmer
Foto: Sebastian Lauf
ケルンにあるお手頃価格の中くらいなコンテンポラリースタイルのおしゃれなマスターバスルーム (白いキャビネット、ドロップイン型浴槽、バリアフリー、モノトーンのタイル、セラミックタイル、白い壁、セラミックタイルの床、アンダーカウンター洗面器、人工大理石カウンター、グレーの床、オープンシャワー、白い洗面カウンター) の写真
ケルンにあるお手頃価格の中くらいなコンテンポラリースタイルのおしゃれなマスターバスルーム (白いキャビネット、ドロップイン型浴槽、バリアフリー、モノトーンのタイル、セラミックタイル、白い壁、セラミックタイルの床、アンダーカウンター洗面器、人工大理石カウンター、グレーの床、オープンシャワー、白い洗面カウンター) の写真
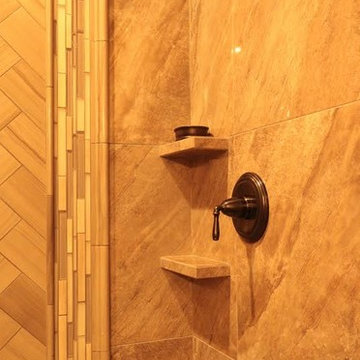
他の地域にある中くらいなトラディショナルスタイルのおしゃれなバスルーム (浴槽なし) (落し込みパネル扉のキャビネット、濃色木目調キャビネット、アルコーブ型シャワー、分離型トイレ、茶色いタイル、セラミックタイル、ベージュの壁、玉石タイル、ベッセル式洗面器、人工大理石カウンター、茶色い床、オープンシャワー、ブラウンの洗面カウンター) の写真
木目調の浴室・バスルーム (人工大理石カウンター、オープンシャワー、セラミックタイル) の写真
1