黒い浴室・バスルーム (人工大理石カウンター、ガラス板タイル、メタルタイル) の写真
絞り込み:
資材コスト
並び替え:今日の人気順
写真 1〜14 枚目(全 14 枚)
1/5
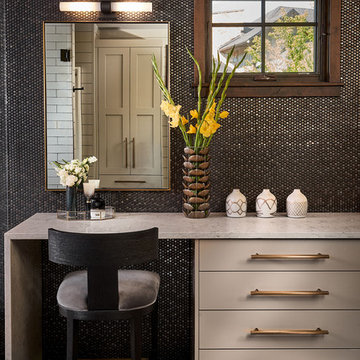
Master Bathroom with Metallic Accents, Whitewater Lane, Photography by David Patterson
デンバーにある広いラスティックスタイルのおしゃれなマスターバスルーム (フラットパネル扉のキャビネット、人工大理石カウンター、マルチカラーの床、ベージュのキャビネット、茶色いタイル、メタルタイル、茶色い壁、ベージュのカウンター、独立型洗面台) の写真
デンバーにある広いラスティックスタイルのおしゃれなマスターバスルーム (フラットパネル扉のキャビネット、人工大理石カウンター、マルチカラーの床、ベージュのキャビネット、茶色いタイル、メタルタイル、茶色い壁、ベージュのカウンター、独立型洗面台) の写真
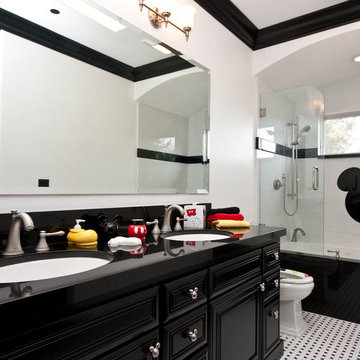
サンフランシスコにあるお手頃価格の中くらいなコンテンポラリースタイルのおしゃれなマスターバスルーム (レイズドパネル扉のキャビネット、濃色木目調キャビネット、アルコーブ型浴槽、シャワー付き浴槽 、分離型トイレ、モノトーンのタイル、ガラス板タイル、白い壁、クッションフロア、アンダーカウンター洗面器、人工大理石カウンター、マルチカラーの床、オープンシャワー) の写真
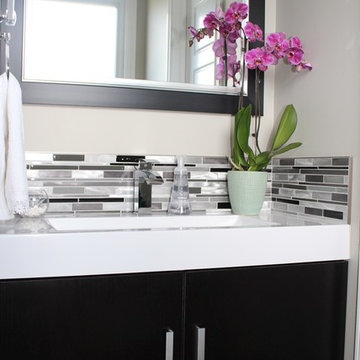
カルガリーにある小さなモダンスタイルのおしゃれな浴室 (フラットパネル扉のキャビネット、濃色木目調キャビネット、白いタイル、ガラス板タイル、グレーの壁、一体型シンク、人工大理石カウンター) の写真
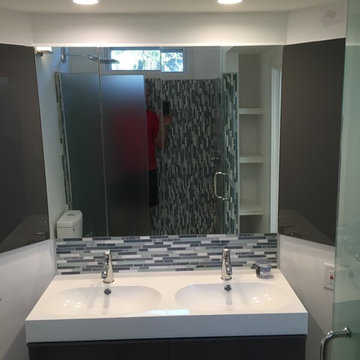
All vanities are mounted with very tight tolerances and the 45 degree walls enabled a dual master sink to be added within a small bathroom footprint.
Reflected in the vanity mirror you can see the built-in towel storage integrated with the AC duct work. Above the vanity is a large custom built-in storage cupboard for storing bulky and infrequently accessed items.
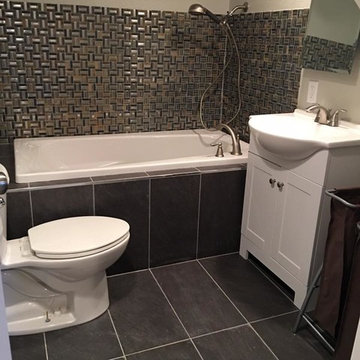
他の地域にある小さなトランジショナルスタイルのおしゃれなバスルーム (浴槽なし) (シェーカースタイル扉のキャビネット、白いキャビネット、アルコーブ型浴槽、分離型トイレ、グレーのタイル、メタルタイル、ベージュの壁、磁器タイルの床、一体型シンク、人工大理石カウンター、グレーの床、白い洗面カウンター) の写真
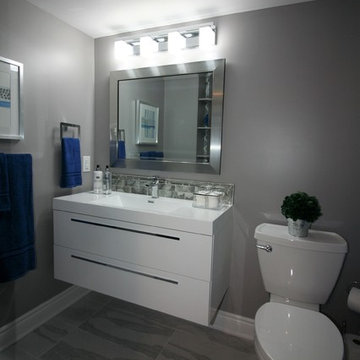
An unfinished basement was renovated to include a fully functional bathroom, and rec room for the teenage kids. This is a modern space, although it is in the basement style and function were not sacrificed, as this is a bright
and well designed space, although it is only a 5" x 8" bathroom, a 43" floating vanity (with storage) was incorporated, a full size bathtub, toilet and open shelves for linens and accessories. Kept the colour pallet neutral with the greys and whites with a strong punch of colour in the accessories.
Photo taken by: Personal Touch Interiors
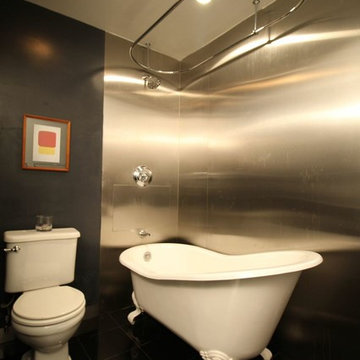
ニューヨークにあるお手頃価格の中くらいなモダンスタイルのおしゃれなマスターバスルーム (ペデスタルシンク、家具調キャビネット、濃色木目調キャビネット、人工大理石カウンター、猫足バスタブ、シャワー付き浴槽 、分離型トイレ、グレーのタイル、メタルタイル、ベージュの壁、大理石の床) の写真
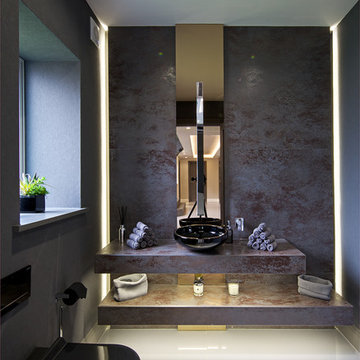
ハートフォードシャーにある高級な中くらいなコンテンポラリースタイルのおしゃれなマスターバスルーム (壁掛け式トイレ、グレーのタイル、メタルタイル、グレーの壁、磁器タイルの床、ペデスタルシンク、人工大理石カウンター) の写真
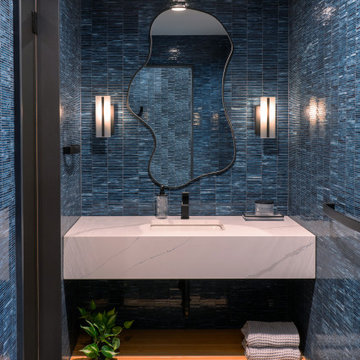
Custom vanity with whimsical mirror.
ニューヨークにあるコンテンポラリースタイルのおしゃれな浴室 (白いキャビネット、洗い場付きシャワー、一体型トイレ 、青いタイル、ガラス板タイル、青い壁、スレートの床、アンダーカウンター洗面器、人工大理石カウンター、開き戸のシャワー、白い洗面カウンター、トイレ室、洗面台1つ) の写真
ニューヨークにあるコンテンポラリースタイルのおしゃれな浴室 (白いキャビネット、洗い場付きシャワー、一体型トイレ 、青いタイル、ガラス板タイル、青い壁、スレートの床、アンダーカウンター洗面器、人工大理石カウンター、開き戸のシャワー、白い洗面カウンター、トイレ室、洗面台1つ) の写真
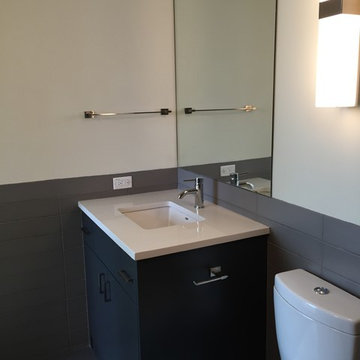
Office Bath
オースティンにある小さなモダンスタイルのおしゃれな浴室 (アンダーカウンター洗面器、フラットパネル扉のキャビネット、青いキャビネット、人工大理石カウンター、分離型トイレ、グレーのタイル、ガラス板タイル、白い壁、磁器タイルの床) の写真
オースティンにある小さなモダンスタイルのおしゃれな浴室 (アンダーカウンター洗面器、フラットパネル扉のキャビネット、青いキャビネット、人工大理石カウンター、分離型トイレ、グレーのタイル、ガラス板タイル、白い壁、磁器タイルの床) の写真
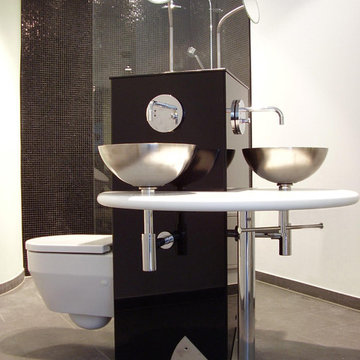
Der Doppel-Waschtisch aus Corian mit 2 Edelstahl-Becken und elektronischen Armaturen, 1 WC und ein Urinal mit Tronic-Spülung stehen mitten im Raum. Die Walk-In-Dusche wird über 2 Linien-Entwässerungen entwässert.
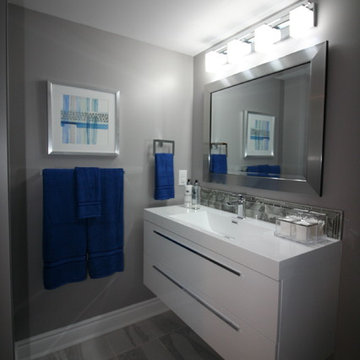
An unfinished basement was renovated to include a fully functional bathroom, and rec room for the teenage kids. This is a modern space, although it is in the basement style and function were not sacrificed, as this is a bright
and well designed space, although it is only a 5" x 8" bathroom, a 43" floating vanity (with storage) was incorporated, a full size bathtub, toilet and open shelves for linens and accessories. Kept the colour pallet neutral with the greys and whites with a strong punch of colour in the accessories.
Photo taken by: Personal Touch Interiors
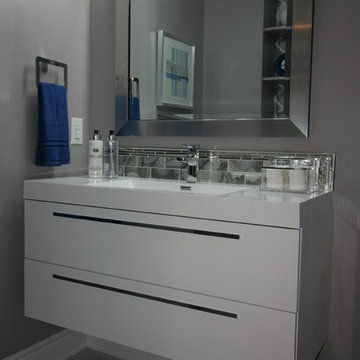
An unfinished basement was renovated to include a fully functional bathroom, and rec room for the teenage kids. This is a modern space, although it is in the basement style and function were not sacrificed, as this is a bright
and well designed space, although it is only a 5" x 8" bathroom, a 43" floating vanity (with storage) was incorporated, a full size bathtub, toilet and open shelves for linens and accessories. Kept the colour pallet neutral with the greys and whites with a strong punch of colour in the accessories.
Photo taken by: Personal Touch Interiors
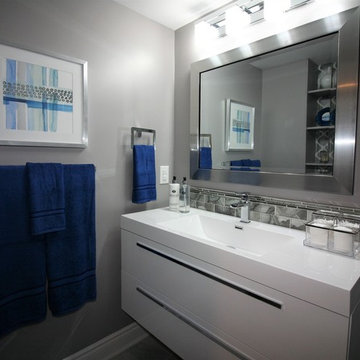
An unfinished basement was renovated to include a fully functional bathroom, and rec room for the teenage kids. This is a modern space, although it is in the basement style and function were not sacrificed, as this is a bright
and well designed space, although it is only a 5" x 8" bathroom, a 43" floating vanity (with storage) was incorporated, a full size bathtub, toilet and open shelves for linens and accessories. Kept the colour pallet neutral with the greys and whites with a strong punch of colour in the accessories.
Photo taken by: Personal Touch Interiors
黒い浴室・バスルーム (人工大理石カウンター、ガラス板タイル、メタルタイル) の写真
1