黒い浴室・バスルーム (人工大理石カウンター、セラミックタイルの床、合板フローリング、ダブルシャワー) の写真
絞り込み:
資材コスト
並び替え:今日の人気順
写真 1〜17 枚目(全 17 枚)

The bathroom in this home features a double wide shower. The original inspiration for the shower walls was a herringbone wall tile design in which each tile is a parallelogram.
The master bathroom in this home features a double wide shower. The original inspiration for the shower walls was a herringbone wall tile design in which each tile is a parallelogram.
But one of the things we pride ourselves on at d2e is being able to capture the look for less. It turns out that parallelogram tile was a little pricey. Our substitution: similarly proportioned black rectangular tiles installed in a herringbone pattern to elevate the look of a budget-friendly material. These 3x12 tiles Costa Alegra tiles from Bedrosians Tile & Stone did the trick.
Shower sprayer is from the Brizo Litze line in luxe gold.
photo credit: Rebecca McAlpin
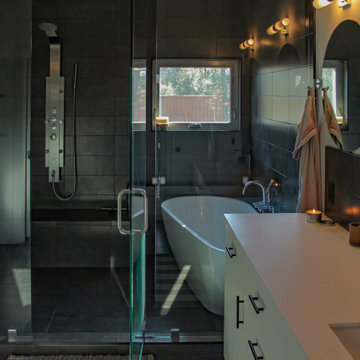
Connected shower and tub area with two shower panels and a large soaking tub.
ダラスにある高級な中くらいなモダンスタイルのおしゃれなマスターバスルーム (フラットパネル扉のキャビネット、白いキャビネット、置き型浴槽、ダブルシャワー、一体型トイレ 、グレーのタイル、セラミックタイル、白い壁、セラミックタイルの床、アンダーカウンター洗面器、人工大理石カウンター、グレーの床、開き戸のシャワー、白い洗面カウンター) の写真
ダラスにある高級な中くらいなモダンスタイルのおしゃれなマスターバスルーム (フラットパネル扉のキャビネット、白いキャビネット、置き型浴槽、ダブルシャワー、一体型トイレ 、グレーのタイル、セラミックタイル、白い壁、セラミックタイルの床、アンダーカウンター洗面器、人工大理石カウンター、グレーの床、開き戸のシャワー、白い洗面カウンター) の写真
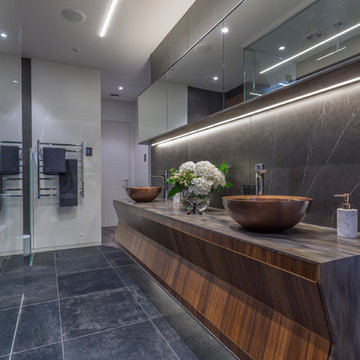
The ensuite is directly behind the master bedroom with access from either side of the wall.
It features custom vanity unit with storage made from Corian and American Walnut. Copper his and hers basins. The custom mirror also features storage.
Grey tiles were used on the walls and floors. A large double shower with access from both sides and his and her toilets.
directly behind this ensuite is the master wardrobe/dressing room.
Photography by Kallan MacLeod
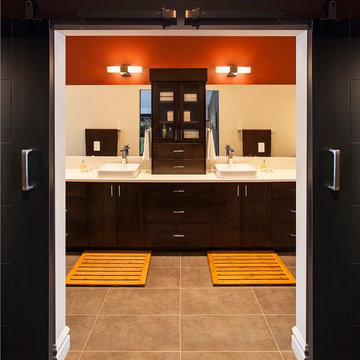
Custom barn doors open you up to the master ensuite with a his and hers vanity with a custom vanity tower to separate the two areas.
カルガリーにあるラグジュアリーな広いアジアンスタイルのおしゃれなマスターバスルーム (ベッセル式洗面器、フラットパネル扉のキャビネット、濃色木目調キャビネット、人工大理石カウンター、置き型浴槽、ダブルシャワー、分離型トイレ、ベージュのタイル、セラミックタイル、赤い壁、セラミックタイルの床) の写真
カルガリーにあるラグジュアリーな広いアジアンスタイルのおしゃれなマスターバスルーム (ベッセル式洗面器、フラットパネル扉のキャビネット、濃色木目調キャビネット、人工大理石カウンター、置き型浴槽、ダブルシャワー、分離型トイレ、ベージュのタイル、セラミックタイル、赤い壁、セラミックタイルの床) の写真
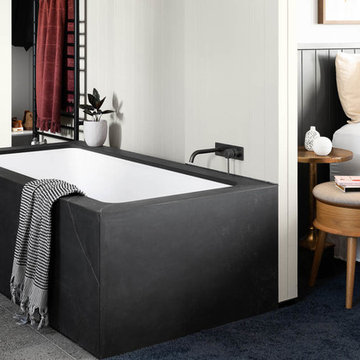
Open plan master bedroom with stone clad bath by MAYD
Photography by Dylan James Photography
メルボルンにある高級な広いコンテンポラリースタイルのおしゃれなマスターバスルーム (フラットパネル扉のキャビネット、黒いキャビネット、アンダーマウント型浴槽、ダブルシャワー、壁掛け式トイレ、グレーのタイル、グレーの壁、セラミックタイルの床、壁付け型シンク、人工大理石カウンター、グレーの床、開き戸のシャワー、白い洗面カウンター) の写真
メルボルンにある高級な広いコンテンポラリースタイルのおしゃれなマスターバスルーム (フラットパネル扉のキャビネット、黒いキャビネット、アンダーマウント型浴槽、ダブルシャワー、壁掛け式トイレ、グレーのタイル、グレーの壁、セラミックタイルの床、壁付け型シンク、人工大理石カウンター、グレーの床、開き戸のシャワー、白い洗面カウンター) の写真
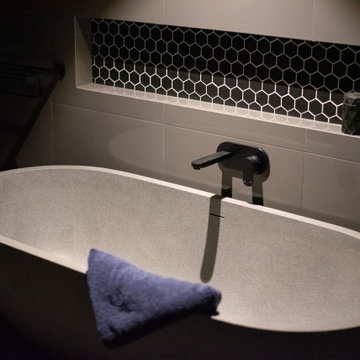
Tasked with designing and renovating two spacious bathrooms for a modern, young couple - we aimed to merge their styles and comforts with some luxurious fixtures and finishes. Integrated basins, LED strip lighting and a freestanding bath in the En-suite were the highlights of this project
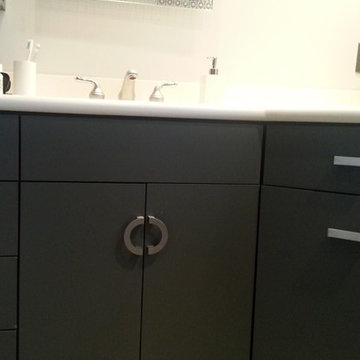
他の地域にある高級な中くらいなミッドセンチュリースタイルのおしゃれなマスターバスルーム (フラットパネル扉のキャビネット、グレーのキャビネット、ダブルシャワー、分離型トイレ、グレーのタイル、セラミックタイル、青い壁、セラミックタイルの床、オーバーカウンターシンク、人工大理石カウンター、グレーの床、引戸のシャワー、白い洗面カウンター) の写真
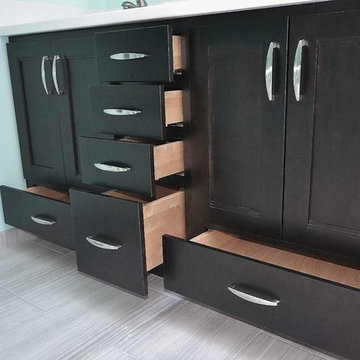
Simple but elegant bathroom remodel. Gorgeous Fieldstone cabinetry in Wayburg door style with java finish. The countertops, shower wall caps and seat are Meganite solid surface in Blanca White. Sleek free standing tub with hand shower. Frameless glass shower surround. Simple design with a splash of lovely wall color.
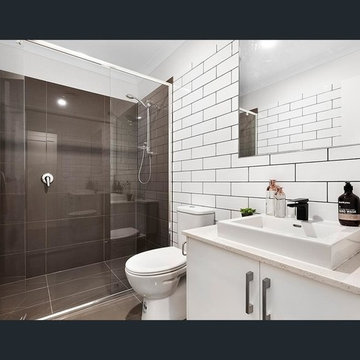
AlphaQ
メルボルンにあるお手頃価格の中くらいなモダンスタイルのおしゃれなマスターバスルーム (ダブルシャワー、白いタイル、サブウェイタイル、白い壁、セラミックタイルの床、横長型シンク、人工大理石カウンター) の写真
メルボルンにあるお手頃価格の中くらいなモダンスタイルのおしゃれなマスターバスルーム (ダブルシャワー、白いタイル、サブウェイタイル、白い壁、セラミックタイルの床、横長型シンク、人工大理石カウンター) の写真
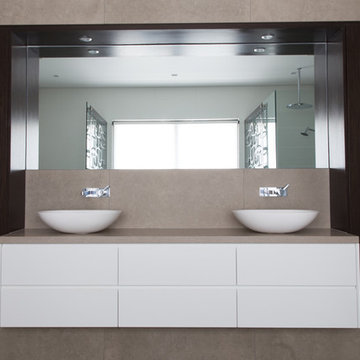
Sanctum Design
シドニーにある高級な中くらいなコンテンポラリースタイルのおしゃれな浴室 (コンソール型シンク、家具調キャビネット、濃色木目調キャビネット、人工大理石カウンター、置き型浴槽、ダブルシャワー、一体型トイレ 、ベージュのタイル、セラミックタイル、白い壁、セラミックタイルの床) の写真
シドニーにある高級な中くらいなコンテンポラリースタイルのおしゃれな浴室 (コンソール型シンク、家具調キャビネット、濃色木目調キャビネット、人工大理石カウンター、置き型浴槽、ダブルシャワー、一体型トイレ 、ベージュのタイル、セラミックタイル、白い壁、セラミックタイルの床) の写真
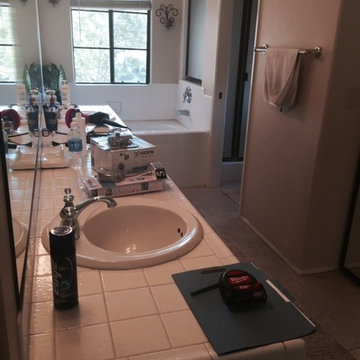
Our customer in Rancho Bernardo had us remove the original master tub, the wall separating the tub and the shower, as well as the shower. We then re-framed a new 2 person shower and added a rain shower head, a hand held shower, and 2 separate shower stations within the one large shower. Photos by John Gerson. www.choosechi.com.
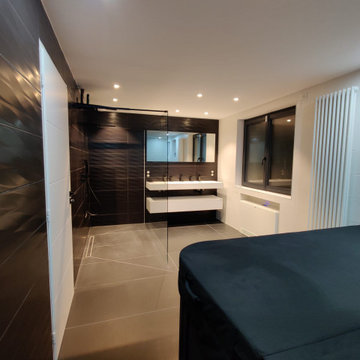
Les propriétaires souhaitaient une salle de bain XXL. cette dernière accueille une douche pour deux personnes. Chaque douche profite de deux sorties différentes, une pluie et une cascade. Nous y trouvons aussi un plan double-vasque avec miroir rétro-éclairé.
Un jacuzzi vient terminer cet aménagement aux accents contemporains.
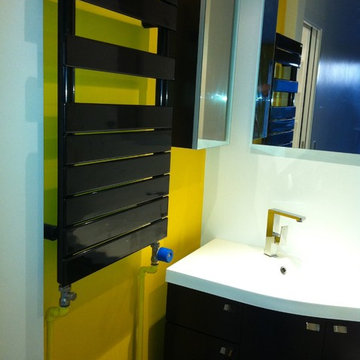
パリにあるお手頃価格の中くらいなコンテンポラリースタイルのおしゃれなマスターバスルーム (フラットパネル扉のキャビネット、黒いキャビネット、ダブルシャワー、黒いタイル、セラミックタイル、黄色い壁、セラミックタイルの床、コンソール型シンク、人工大理石カウンター) の写真
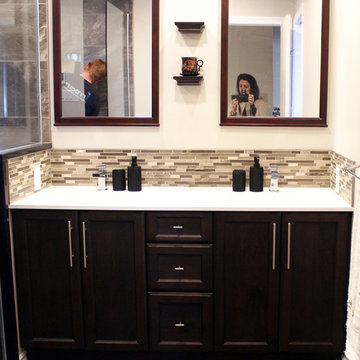
モントリオールにあるお手頃価格の中くらいなおしゃれなマスターバスルーム (シェーカースタイル扉のキャビネット、濃色木目調キャビネット、ダブルシャワー、一体型トイレ 、茶色いタイル、セラミックタイル、白い壁、セラミックタイルの床、一体型シンク、人工大理石カウンター、茶色い床、オープンシャワー、白い洗面カウンター) の写真
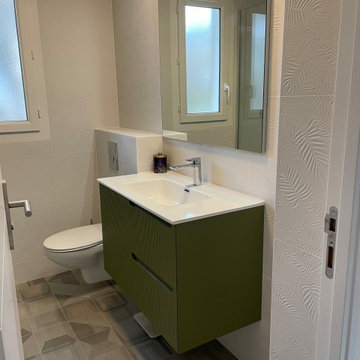
Un joli choix de meuble vasque vert, un agencement optimisé,, un grand miroir, un joli carrelage blanc avec des feuilles de fougères dessinées en creux.
Nous avons supprimer les WC de l'entrée pour optimiser la salle de bain et faire un placard d'entrée
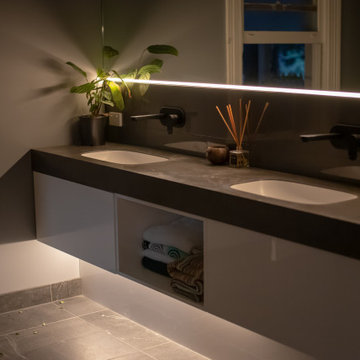
Tasked with designing and renovating two spacious bathrooms for a modern, young couple - we aimed to merge their styles and comforts with some luxurious fixtures and finishes. Integrated basins, LED strip lighting and a freestanding bath in the En-suite were the highlights of this project
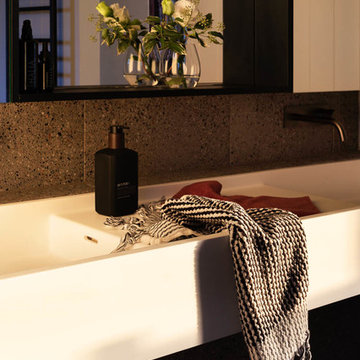
Open plan master bedroom with double shower & stone clad bath by MAYD
Photography by Dylan James Photography
メルボルンにある高級な広いコンテンポラリースタイルのおしゃれなマスターバスルーム (フラットパネル扉のキャビネット、黒いキャビネット、アンダーマウント型浴槽、ダブルシャワー、壁掛け式トイレ、グレーのタイル、セラミックタイル、グレーの壁、セラミックタイルの床、壁付け型シンク、人工大理石カウンター、グレーの床、開き戸のシャワー、白い洗面カウンター) の写真
メルボルンにある高級な広いコンテンポラリースタイルのおしゃれなマスターバスルーム (フラットパネル扉のキャビネット、黒いキャビネット、アンダーマウント型浴槽、ダブルシャワー、壁掛け式トイレ、グレーのタイル、セラミックタイル、グレーの壁、セラミックタイルの床、壁付け型シンク、人工大理石カウンター、グレーの床、開き戸のシャワー、白い洗面カウンター) の写真
黒い浴室・バスルーム (人工大理石カウンター、セラミックタイルの床、合板フローリング、ダブルシャワー) の写真
1