浴室・バスルーム (人工大理石カウンター、グレーのキャビネット、ターコイズのキャビネット、トラバーチンの床) の写真
絞り込み:
資材コスト
並び替え:今日の人気順
写真 1〜14 枚目(全 14 枚)
1/5
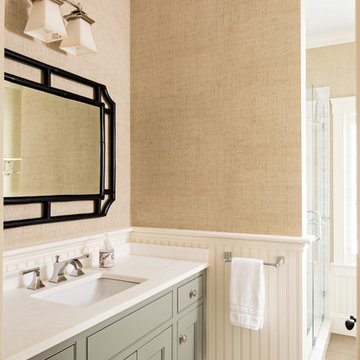
ニューヨークにあるお手頃価格の中くらいなトランジショナルスタイルのおしゃれなマスターバスルーム (落し込みパネル扉のキャビネット、置き型浴槽、アルコーブ型シャワー、トラバーチンの床、アンダーカウンター洗面器、人工大理石カウンター、磁器タイル、開き戸のシャワー、グレーのキャビネット、ベージュの壁、ベージュの床) の写真
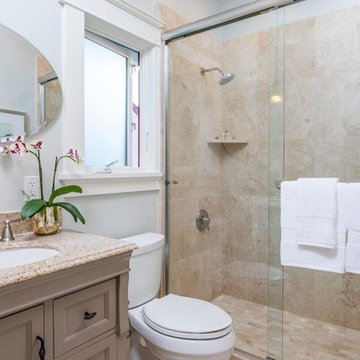
サンフランシスコにある高級な中くらいなトランジショナルスタイルのおしゃれなマスターバスルーム (レイズドパネル扉のキャビネット、グレーのキャビネット、アルコーブ型シャワー、分離型トイレ、ベージュのタイル、トラバーチンタイル、グレーの壁、トラバーチンの床、アンダーカウンター洗面器、人工大理石カウンター、ベージュの床、引戸のシャワー、ベージュのカウンター、洗面台2つ、造り付け洗面台) の写真
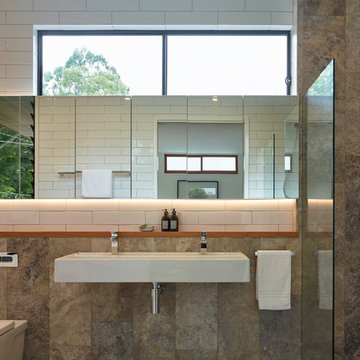
This meticulously crafted residence employs an array of natural materials including Western Red Cedar cladding, honed Travertine tiles, American Oak flooring and lavish marble surfaces. The 5 bedroom home is laid out across 2 spacious levels, tall ceilings and a double height void flood light into the long, narrow plan.
The home is designed to enjoy a modern Queensland lifestyle. You will find a free flowing layout, with open plan living, dining and kitchen, leading to the rear deck and terraced backyard. The kitchen is substantial and commanding centre stage is a huge island bench in stunning Superwhite Italian marble, providing ample room for food preparation and casual meals.
Timber bi-fold doors open to a rear deck, allowing the entire space to seamlessly connect with the outdoors. The deck acts as an extension of the living area and the beautiful cedar lined ceiling continues the house’s natural palette. The deck has direct access to the lawn and garden, making it perfect for young children and for alfresco entertaining.
Scott Burrows Photographer
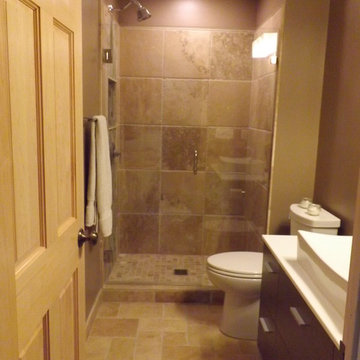
Simply Beautiful Remodeling, LLC
ミネアポリスにあるお手頃価格の小さなおしゃれなマスターバスルーム (ベッセル式洗面器、フラットパネル扉のキャビネット、グレーのキャビネット、人工大理石カウンター、アルコーブ型シャワー、分離型トイレ、茶色いタイル、石タイル、茶色い壁、トラバーチンの床) の写真
ミネアポリスにあるお手頃価格の小さなおしゃれなマスターバスルーム (ベッセル式洗面器、フラットパネル扉のキャビネット、グレーのキャビネット、人工大理石カウンター、アルコーブ型シャワー、分離型トイレ、茶色いタイル、石タイル、茶色い壁、トラバーチンの床) の写真
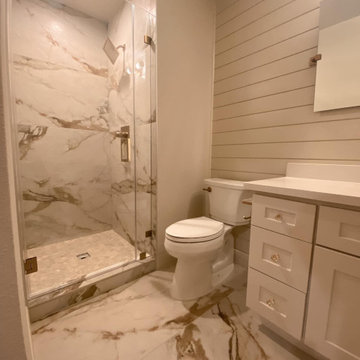
シアトルにあるお手頃価格の小さなトランジショナルスタイルのおしゃれなバスルーム (浴槽なし) (シェーカースタイル扉のキャビネット、グレーのキャビネット、アルコーブ型シャワー、一体型トイレ 、マルチカラーのタイル、トラバーチンタイル、グレーの壁、トラバーチンの床、人工大理石カウンター、マルチカラーの床、開き戸のシャワー、白い洗面カウンター、洗面台1つ、造り付け洗面台、塗装板張りの壁) の写真
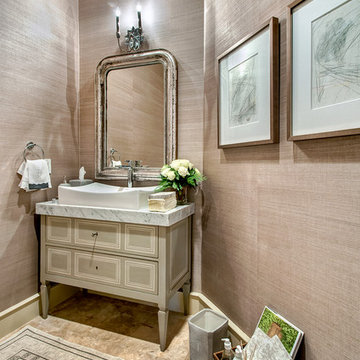
Laurie Pearson
ヒューストンにあるラグジュアリーな中くらいなトラディショナルスタイルのおしゃれなマスターバスルーム (家具調キャビネット、グレーのキャビネット、一体型トイレ 、グレーのタイル、トラバーチンタイル、ベージュの壁、トラバーチンの床、ベッセル式洗面器、人工大理石カウンター、ベージュの床) の写真
ヒューストンにあるラグジュアリーな中くらいなトラディショナルスタイルのおしゃれなマスターバスルーム (家具調キャビネット、グレーのキャビネット、一体型トイレ 、グレーのタイル、トラバーチンタイル、ベージュの壁、トラバーチンの床、ベッセル式洗面器、人工大理石カウンター、ベージュの床) の写真
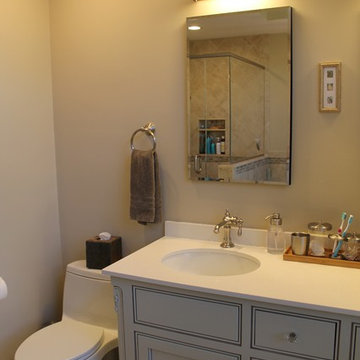
Anne Hanley
ニューヨークにあるお手頃価格の中くらいなトランジショナルスタイルのおしゃれなバスルーム (浴槽なし) (インセット扉のキャビネット、グレーのキャビネット、シャワー付き浴槽 、一体型トイレ 、ベージュのタイル、トラバーチンタイル、ベージュの壁、トラバーチンの床、アンダーカウンター洗面器、人工大理石カウンター、ベージュの床、開き戸のシャワー、白い洗面カウンター) の写真
ニューヨークにあるお手頃価格の中くらいなトランジショナルスタイルのおしゃれなバスルーム (浴槽なし) (インセット扉のキャビネット、グレーのキャビネット、シャワー付き浴槽 、一体型トイレ 、ベージュのタイル、トラバーチンタイル、ベージュの壁、トラバーチンの床、アンダーカウンター洗面器、人工大理石カウンター、ベージュの床、開き戸のシャワー、白い洗面カウンター) の写真
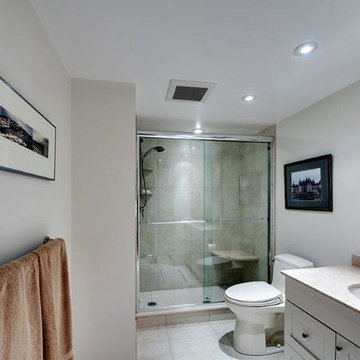
Paul S. Bartholomew
フィラデルフィアにあるお手頃価格の広いコンテンポラリースタイルのおしゃれなマスターバスルーム (シェーカースタイル扉のキャビネット、グレーのキャビネット、アルコーブ型シャワー、一体型トイレ 、ベージュのタイル、磁器タイル、グレーの壁、トラバーチンの床、アンダーカウンター洗面器、人工大理石カウンター) の写真
フィラデルフィアにあるお手頃価格の広いコンテンポラリースタイルのおしゃれなマスターバスルーム (シェーカースタイル扉のキャビネット、グレーのキャビネット、アルコーブ型シャワー、一体型トイレ 、ベージュのタイル、磁器タイル、グレーの壁、トラバーチンの床、アンダーカウンター洗面器、人工大理石カウンター) の写真
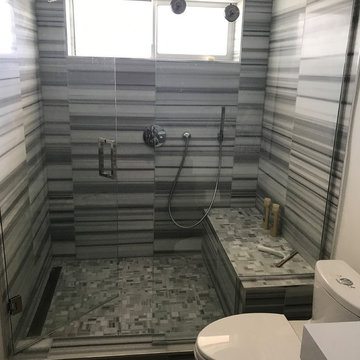
MH Construction
他の地域にあるコンテンポラリースタイルのおしゃれなバスルーム (浴槽なし) (オープンシェルフ、グレーのキャビネット、オープン型シャワー、一体型トイレ 、マルチカラーのタイル、磁器タイル、白い壁、トラバーチンの床、一体型シンク、人工大理石カウンター、グレーの床、開き戸のシャワー) の写真
他の地域にあるコンテンポラリースタイルのおしゃれなバスルーム (浴槽なし) (オープンシェルフ、グレーのキャビネット、オープン型シャワー、一体型トイレ 、マルチカラーのタイル、磁器タイル、白い壁、トラバーチンの床、一体型シンク、人工大理石カウンター、グレーの床、開き戸のシャワー) の写真
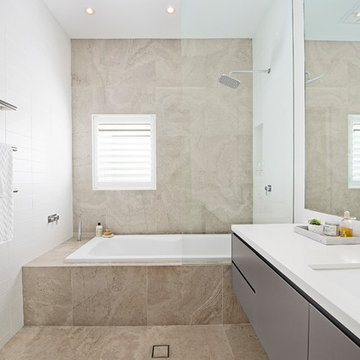
Pilcher Residential
シドニーにあるおしゃれなマスターバスルーム (フラットパネル扉のキャビネット、グレーのキャビネット、ドロップイン型浴槽、シャワー付き浴槽 、白いタイル、ボーダータイル、白い壁、トラバーチンの床、アンダーカウンター洗面器、人工大理石カウンター、オープンシャワー、白い洗面カウンター) の写真
シドニーにあるおしゃれなマスターバスルーム (フラットパネル扉のキャビネット、グレーのキャビネット、ドロップイン型浴槽、シャワー付き浴槽 、白いタイル、ボーダータイル、白い壁、トラバーチンの床、アンダーカウンター洗面器、人工大理石カウンター、オープンシャワー、白い洗面カウンター) の写真
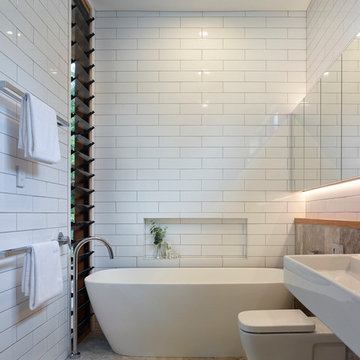
This meticulously crafted residence employs an array of natural materials including Western Red Cedar cladding, honed Travertine tiles, American Oak flooring and lavish marble surfaces. The 5 bedroom home is laid out across 2 spacious levels, tall ceilings and a double height void flood light into the long, narrow plan.
The home is designed to enjoy a modern Queensland lifestyle. You will find a free flowing layout, with open plan living, dining and kitchen, leading to the rear deck and terraced backyard. The kitchen is substantial and commanding centre stage is a huge island bench in stunning Superwhite Italian marble, providing ample room for food preparation and casual meals.
Timber bi-fold doors open to a rear deck, allowing the entire space to seamlessly connect with the outdoors. The deck acts as an extension of the living area and the beautiful cedar lined ceiling continues the house’s natural palette. The deck has direct access to the lawn and garden, making it perfect for young children and for alfresco entertaining.
Scott Burrows Photographer
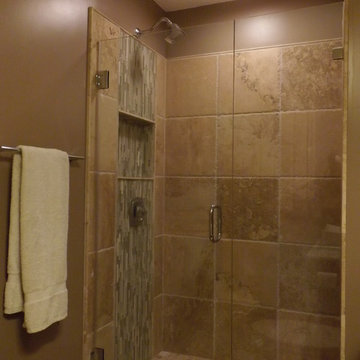
Simply Beautiful Remodeling, LLC
ミネアポリスにあるお手頃価格の小さなおしゃれなマスターバスルーム (ベッセル式洗面器、フラットパネル扉のキャビネット、グレーのキャビネット、人工大理石カウンター、アルコーブ型シャワー、分離型トイレ、茶色いタイル、石タイル、茶色い壁、トラバーチンの床) の写真
ミネアポリスにあるお手頃価格の小さなおしゃれなマスターバスルーム (ベッセル式洗面器、フラットパネル扉のキャビネット、グレーのキャビネット、人工大理石カウンター、アルコーブ型シャワー、分離型トイレ、茶色いタイル、石タイル、茶色い壁、トラバーチンの床) の写真
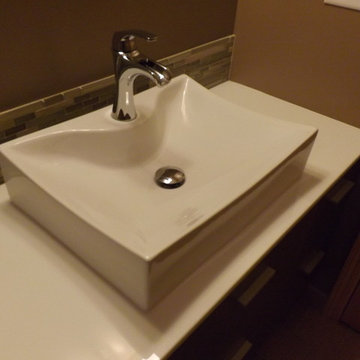
Simply Beautiful Remodeling, LLC
ミネアポリスにあるお手頃価格の小さなおしゃれなマスターバスルーム (ベッセル式洗面器、フラットパネル扉のキャビネット、グレーのキャビネット、人工大理石カウンター、アルコーブ型シャワー、分離型トイレ、茶色いタイル、石タイル、茶色い壁、トラバーチンの床) の写真
ミネアポリスにあるお手頃価格の小さなおしゃれなマスターバスルーム (ベッセル式洗面器、フラットパネル扉のキャビネット、グレーのキャビネット、人工大理石カウンター、アルコーブ型シャワー、分離型トイレ、茶色いタイル、石タイル、茶色い壁、トラバーチンの床) の写真
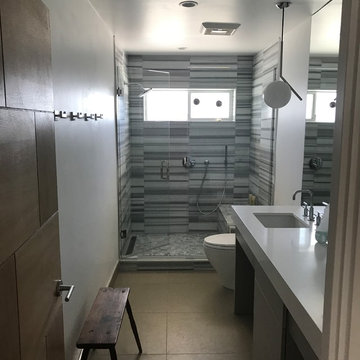
MH Construction
他の地域にあるコンテンポラリースタイルのおしゃれなバスルーム (浴槽なし) (オープンシェルフ、グレーのキャビネット、オープン型シャワー、一体型トイレ 、マルチカラーのタイル、磁器タイル、白い壁、トラバーチンの床、一体型シンク、人工大理石カウンター、グレーの床、開き戸のシャワー) の写真
他の地域にあるコンテンポラリースタイルのおしゃれなバスルーム (浴槽なし) (オープンシェルフ、グレーのキャビネット、オープン型シャワー、一体型トイレ 、マルチカラーのタイル、磁器タイル、白い壁、トラバーチンの床、一体型シンク、人工大理石カウンター、グレーの床、開き戸のシャワー) の写真
浴室・バスルーム (人工大理石カウンター、グレーのキャビネット、ターコイズのキャビネット、トラバーチンの床) の写真
1