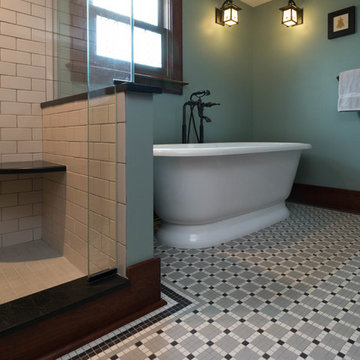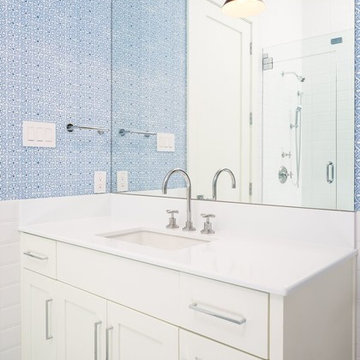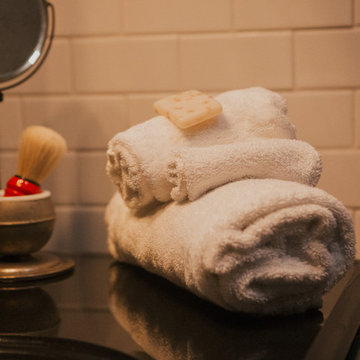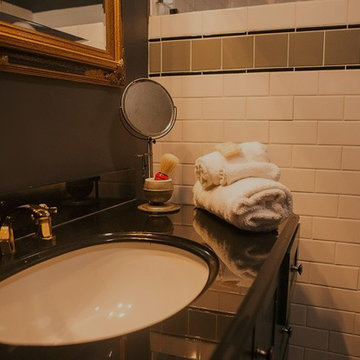浴室・バスルーム (ソープストーンの洗面台、モザイクタイル、クッションフロア、全タイプの壁の仕上げ) の写真
並び替え:今日の人気順
写真 1〜6 枚目(全 6 枚)

Photos by Starloft Photography
デトロイトにあるラグジュアリーな中くらいなトラディショナルスタイルのおしゃれなマスターバスルーム (シェーカースタイル扉のキャビネット、濃色木目調キャビネット、置き型浴槽、アルコーブ型シャワー、分離型トイレ、モノトーンのタイル、磁器タイル、緑の壁、モザイクタイル、アンダーカウンター洗面器、ソープストーンの洗面台) の写真
デトロイトにあるラグジュアリーな中くらいなトラディショナルスタイルのおしゃれなマスターバスルーム (シェーカースタイル扉のキャビネット、濃色木目調キャビネット、置き型浴槽、アルコーブ型シャワー、分離型トイレ、モノトーンのタイル、磁器タイル、緑の壁、モザイクタイル、アンダーカウンター洗面器、ソープストーンの洗面台) の写真

Master bathroom has farmhouse charm with nickelboard walls, a basketweave mosaic floor, and a custom oak vanity.
オースティンにある高級な中くらいなシャビーシック調のおしゃれなマスターバスルーム (分離型トイレ、ベージュの壁、モザイクタイル、アンダーカウンター洗面器、ソープストーンの洗面台、黒い洗面カウンター、洗面台1つ、独立型洗面台、塗装板張りの壁、フラットパネル扉のキャビネット、淡色木目調キャビネット、アルコーブ型浴槽、グレーの床) の写真
オースティンにある高級な中くらいなシャビーシック調のおしゃれなマスターバスルーム (分離型トイレ、ベージュの壁、モザイクタイル、アンダーカウンター洗面器、ソープストーンの洗面台、黒い洗面カウンター、洗面台1つ、独立型洗面台、塗装板張りの壁、フラットパネル扉のキャビネット、淡色木目調キャビネット、アルコーブ型浴槽、グレーの床) の写真

Embracing the notion of commissioning artists and hiring a General Contractor in a single stroke, the new owners of this Grove Park condo hired WSM Craft to create a space to showcase their collection of contemporary folk art. The entire home is trimmed in repurposed wood from the WNC Livestock Market, which continues to become headboards, custom cabinetry, mosaic wall installations, and the mantle for the massive stone fireplace. The sliding barn door is outfitted with hand forged ironwork, and faux finish painting adorns walls, doors, and cabinetry and furnishings, creating a seamless unity between the built space and the décor.
Michael Oppenheim Photography

ダラスにある中くらいなトラディショナルスタイルのおしゃれなバスルーム (浴槽なし) (シェーカースタイル扉のキャビネット、白いキャビネット、コーナー設置型シャワー、青い壁、モザイクタイル、アンダーカウンター洗面器、ソープストーンの洗面台) の写真

Historically regarded as ‘The Purple House,’ a place where musicians have come and gone, we restored this 1910 historical building in East Nashville to become a boutique bed and breakfast. Developed by native Texans, the home is dubbed The Texas Consulate, with a soft spot for Texans. Much of the original structure and details remain, including the wood flooring, trim and casing, architectural niches, fireplaces and tile, brick chimneys, doors and hardware, cast iron tubs, and other special trinkets. We suggested minimal architectural interventions to accommodate the adaptation, in addition to curating hand-selected furniture, fixtures, and objects that celebrate the building’s art deco character.
Interior Design and Styling: Jeanne Schultz Design Studio
Architect of Record: David Hunter
Photography: Chris Phelps

Historically regarded as ‘The Purple House,’ a place where musicians have come and gone, we restored this 1910 historical building in East Nashville to become a boutique bed and breakfast. Developed by native Texans, the home is dubbed The Texas Consulate, a name honored by Nashville’s Mayor, and welcomes travelers and musicians, with a soft spot for Texans. Much of the original structure and details remain, including the wood flooring, trim and casing, architectural niches, fireplaces and tile, brick chimneys, doors and hardware, cast iron tubs, and other special trinkets. We suggested minimal architectural interventions to accommodate the adaptation, in addition to curating hand-selected furniture, fixtures, and objects that celebrate the building’s art deco character.
Architect of Record: David Hunter
Development Team: Taylor Perkins & Will Steakley
Photography: Chris Phelps
浴室・バスルーム (ソープストーンの洗面台、モザイクタイル、クッションフロア、全タイプの壁の仕上げ) の写真
1