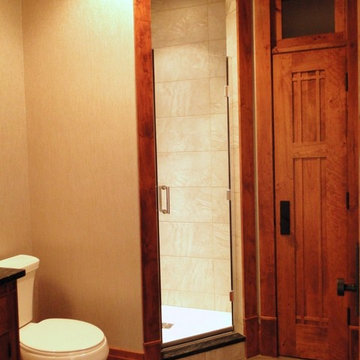高級な白い、木目調の子供用バスルーム・バスルーム (ソープストーンの洗面台) の写真
絞り込み:
資材コスト
並び替え:今日の人気順
写真 1〜18 枚目(全 18 枚)
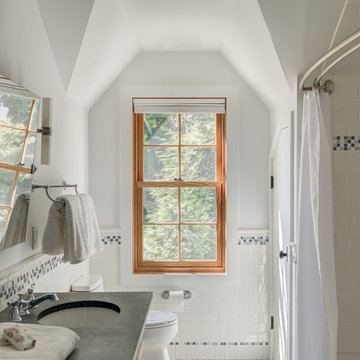
photo: Michael Biondo
ニューヨークにある高級なトランジショナルスタイルのおしゃれな子供用バスルーム (家具調キャビネット、濃色木目調キャビネット、アルコーブ型浴槽、分離型トイレ、白いタイル、白い壁、大理石の床、アンダーカウンター洗面器、ソープストーンの洗面台、白い床、シャワーカーテン) の写真
ニューヨークにある高級なトランジショナルスタイルのおしゃれな子供用バスルーム (家具調キャビネット、濃色木目調キャビネット、アルコーブ型浴槽、分離型トイレ、白いタイル、白い壁、大理石の床、アンダーカウンター洗面器、ソープストーンの洗面台、白い床、シャワーカーテン) の写真
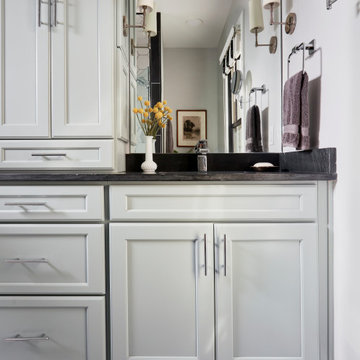
The double vanity has upper cabinets that separate the two sinks and gives much needed storage. The toilet area is reflected in the mirror.
セントルイスにある高級な広いトランジショナルスタイルのおしゃれな子供用バスルーム (家具調キャビネット、青いキャビネット、バリアフリー、分離型トイレ、モノトーンのタイル、モザイクタイル、グレーの壁、テラコッタタイルの床、アンダーカウンター洗面器、ソープストーンの洗面台、黒い床、開き戸のシャワー、黒い洗面カウンター) の写真
セントルイスにある高級な広いトランジショナルスタイルのおしゃれな子供用バスルーム (家具調キャビネット、青いキャビネット、バリアフリー、分離型トイレ、モノトーンのタイル、モザイクタイル、グレーの壁、テラコッタタイルの床、アンダーカウンター洗面器、ソープストーンの洗面台、黒い床、開き戸のシャワー、黒い洗面カウンター) の写真
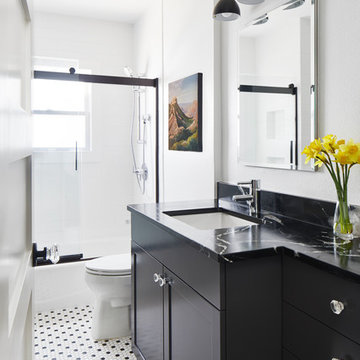
The original structure of this hall bathroom was complicated and narrow, with very little storage. We were able to re-use existing locations for the tub/shower and toilet, but bumped back the wall for the vanity to increase the cabinet depth. The vanity design is notched with custom shallow depth drawers, so that the door can fully open with ease.
For finishes, we went for timeless and classic tile selections (white subway with black and white hexagon floor), and bold black on the vanity (featuring a black soapstone top. Crystal cabinet knobs tie in beautifully with the crystal door knobs throughout the home.
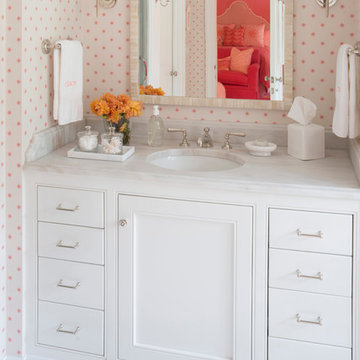
ジャクソンビルにある高級な中くらいなおしゃれな子供用バスルーム (インセット扉のキャビネット、白いキャビネット、白いタイル、マルチカラーの壁、オーバーカウンターシンク、ソープストーンの洗面台) の写真
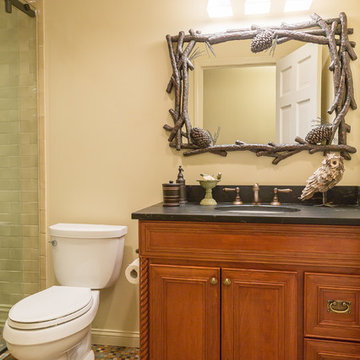
Karissa Van Tassel Photography
A more masculine bathroom for the male teenager of the family, the more rustic bathroom provides style and function. Easy glide barn door type shower doors add to the design.
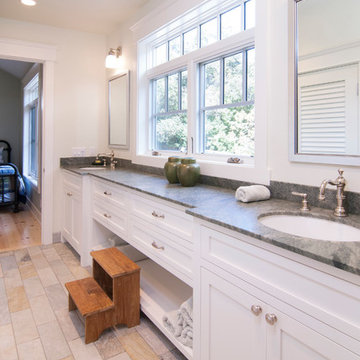
サンフランシスコにある高級な中くらいなトランジショナルスタイルのおしゃれな子供用バスルーム (アンダーカウンター洗面器、シェーカースタイル扉のキャビネット、白いキャビネット、ソープストーンの洗面台、アルコーブ型浴槽、シャワー付き浴槽 、分離型トイレ、ベージュのタイル、磁器タイル、白い壁、磁器タイルの床) の写真
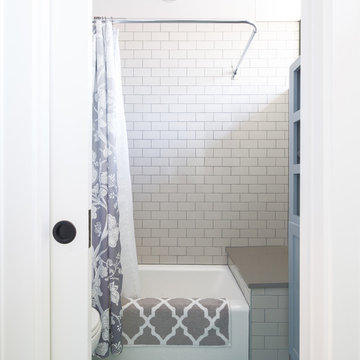
Photo by: Leonid Furmansky
オースティンにある高級な中くらいなトランジショナルスタイルのおしゃれな子供用バスルーム (フラットパネル扉のキャビネット、淡色木目調キャビネット、アルコーブ型浴槽、アルコーブ型シャワー、一体型トイレ 、ベージュのタイル、磁器タイル、白い壁、モザイクタイル、アンダーカウンター洗面器、ソープストーンの洗面台) の写真
オースティンにある高級な中くらいなトランジショナルスタイルのおしゃれな子供用バスルーム (フラットパネル扉のキャビネット、淡色木目調キャビネット、アルコーブ型浴槽、アルコーブ型シャワー、一体型トイレ 、ベージュのタイル、磁器タイル、白い壁、モザイクタイル、アンダーカウンター洗面器、ソープストーンの洗面台) の写真
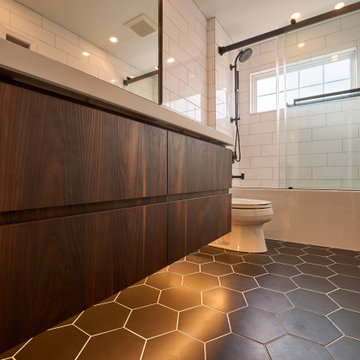
フィラデルフィアにある高級な中くらいなモダンスタイルのおしゃれな子供用バスルーム (フラットパネル扉のキャビネット、濃色木目調キャビネット、アルコーブ型浴槽、シャワー付き浴槽 、白いタイル、セラミックタイル、セラミックタイルの床、引戸のシャワー、白い洗面カウンター、洗面台2つ、分離型トイレ、白い壁、一体型シンク、ソープストーンの洗面台、茶色い床、トイレ室、造り付け洗面台) の写真
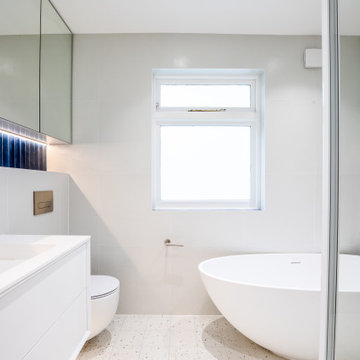
Step into the heart of family practicality with our latest achievement in the Muswell Hill project. This bathroom is all about making space work for you. We've transformed a once-fitted bath area into a versatile haven, accommodating a freestanding bath and a convenient walk-in shower.
The taupe and gray color palette exudes a calming vibe, embracing functionality without sacrificing style. It's a space designed to cater to the needs of a young family, where every inch is thoughtfully utilized. The walk-in shower offers easy accessibility, while the freestanding bath invites you to relax and unwind.
This is more than just a bathroom; it's a testament to our commitment to innovative design that adapts to your lifestyle. Embrace a space that perfectly balances practicality with modern aesthetics, redefining how you experience everyday luxury.
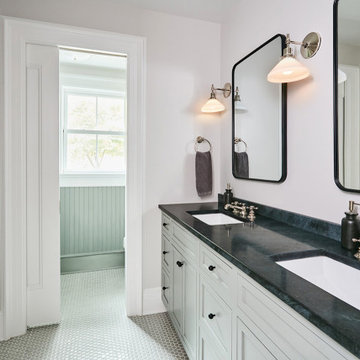
Shared hall bath with private water closet and double vanity.
ニューヨークにある高級な中くらいなトランジショナルスタイルのおしゃれな子供用バスルーム (シェーカースタイル扉のキャビネット、緑のキャビネット、アルコーブ型浴槽、アルコーブ型シャワー、一体型トイレ 、白いタイル、セラミックタイル、白い壁、セラミックタイルの床、アンダーカウンター洗面器、ソープストーンの洗面台、グレーの床、シャワーカーテン、グリーンの洗面カウンター、トイレ室、洗面台2つ、造り付け洗面台) の写真
ニューヨークにある高級な中くらいなトランジショナルスタイルのおしゃれな子供用バスルーム (シェーカースタイル扉のキャビネット、緑のキャビネット、アルコーブ型浴槽、アルコーブ型シャワー、一体型トイレ 、白いタイル、セラミックタイル、白い壁、セラミックタイルの床、アンダーカウンター洗面器、ソープストーンの洗面台、グレーの床、シャワーカーテン、グリーンの洗面カウンター、トイレ室、洗面台2つ、造り付け洗面台) の写真
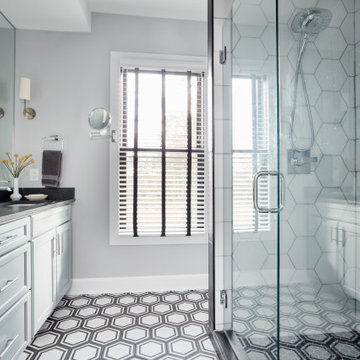
The guest bath is enlarged by borrowing space from the guest bedroom. Bold, geometric tile in contrasting black and white make this a unique space.
セントルイスにある高級な広いトランジショナルスタイルのおしゃれな子供用バスルーム (家具調キャビネット、青いキャビネット、バリアフリー、分離型トイレ、モノトーンのタイル、モザイクタイル、グレーの壁、テラコッタタイルの床、アンダーカウンター洗面器、ソープストーンの洗面台、黒い床、開き戸のシャワー、黒い洗面カウンター) の写真
セントルイスにある高級な広いトランジショナルスタイルのおしゃれな子供用バスルーム (家具調キャビネット、青いキャビネット、バリアフリー、分離型トイレ、モノトーンのタイル、モザイクタイル、グレーの壁、テラコッタタイルの床、アンダーカウンター洗面器、ソープストーンの洗面台、黒い床、開き戸のシャワー、黒い洗面カウンター) の写真
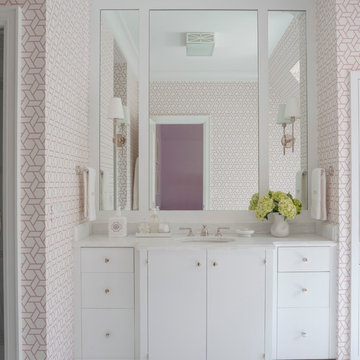
ジャクソンビルにある高級な中くらいなおしゃれな子供用バスルーム (インセット扉のキャビネット、白いキャビネット、白いタイル、マルチカラーの壁、オーバーカウンターシンク、ソープストーンの洗面台) の写真
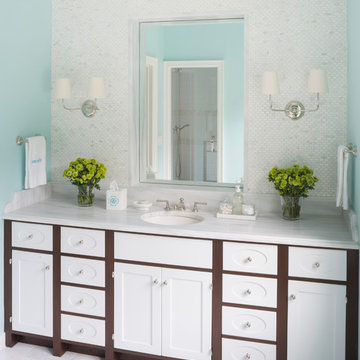
ジャクソンビルにある高級な中くらいなおしゃれな子供用バスルーム (インセット扉のキャビネット、白いキャビネット、白いタイル、青い壁、オーバーカウンターシンク、ソープストーンの洗面台) の写真
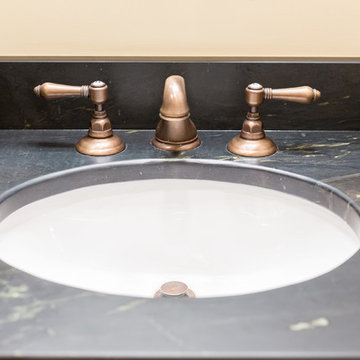
Karissa Van Tassel Photography
A more masculine bathroom for the male teenager of the family, the more rustic bathroom provides style and function. Easy glide barn door type shower doors add to the design.
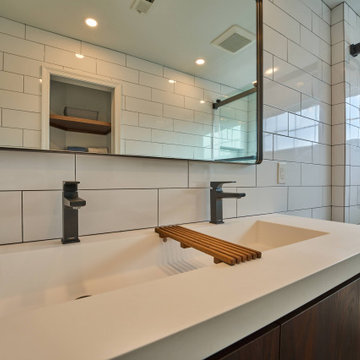
フィラデルフィアにある高級な中くらいなモダンスタイルのおしゃれな子供用バスルーム (フラットパネル扉のキャビネット、濃色木目調キャビネット、アルコーブ型浴槽、シャワー付き浴槽 、白いタイル、セラミックタイル、セラミックタイルの床、引戸のシャワー、白い洗面カウンター、洗面台2つ、分離型トイレ、白い壁、一体型シンク、ソープストーンの洗面台、茶色い床、トイレ室、造り付け洗面台) の写真
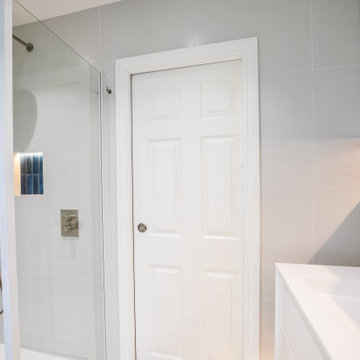
Step into the heart of family practicality with our latest achievement in the Muswell Hill project. This bathroom is all about making space work for you. We've transformed a once-fitted bath area into a versatile haven, accommodating a freestanding bath and a convenient walk-in shower.
The taupe and gray color palette exudes a calming vibe, embracing functionality without sacrificing style. It's a space designed to cater to the needs of a young family, where every inch is thoughtfully utilized. The walk-in shower offers easy accessibility, while the freestanding bath invites you to relax and unwind.
This is more than just a bathroom; it's a testament to our commitment to innovative design that adapts to your lifestyle. Embrace a space that perfectly balances practicality with modern aesthetics, redefining how you experience everyday luxury.

Step into the heart of family practicality with our latest achievement in the Muswell Hill project. This bathroom is all about making space work for you. We've transformed a once-fitted bath area into a versatile haven, accommodating a freestanding bath and a convenient walk-in shower.
The taupe and gray color palette exudes a calming vibe, embracing functionality without sacrificing style. It's a space designed to cater to the needs of a young family, where every inch is thoughtfully utilized. The walk-in shower offers easy accessibility, while the freestanding bath invites you to relax and unwind.
This is more than just a bathroom; it's a testament to our commitment to innovative design that adapts to your lifestyle. Embrace a space that perfectly balances practicality with modern aesthetics, redefining how you experience everyday luxury.
高級な白い、木目調の子供用バスルーム・バスルーム (ソープストーンの洗面台) の写真
1
