ブラウンの、木目調の浴室・バスルーム (ソープストーンの洗面台、タイルの洗面台、黒い床) の写真
絞り込み:
資材コスト
並び替え:今日の人気順
写真 1〜20 枚目(全 44 枚)

Custom master bath renovation designed for spa-like experience. Contemporary custom floating washed oak vanity with Virginia Soapstone top, tambour wall storage, brushed gold wall-mounted faucets. Concealed light tape illuminating volume ceiling, tiled shower with privacy glass window to exterior; matte pedestal tub. Niches throughout for organized storage.
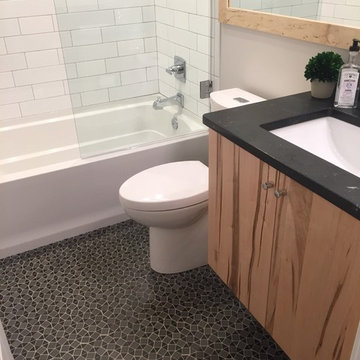
インディアナポリスにある小さなコンテンポラリースタイルのおしゃれなバスルーム (浴槽なし) (フラットパネル扉のキャビネット、淡色木目調キャビネット、一体型トイレ 、アルコーブ型浴槽、シャワー付き浴槽 、白いタイル、セラミックタイル、グレーの壁、アンダーカウンター洗面器、ソープストーンの洗面台、黒い床、オープンシャワー) の写真

オースティンにあるラグジュアリーな中くらいなカントリー風のおしゃれなバスルーム (浴槽なし) (ベージュの壁、一体型シンク、黒い床、グレーの洗面カウンター、オープンシェルフ、アルコーブ型シャワー、マルチカラーのタイル、ライムストーンタイル、ライムストーンの床、ソープストーンの洗面台、開き戸のシャワー) の写真
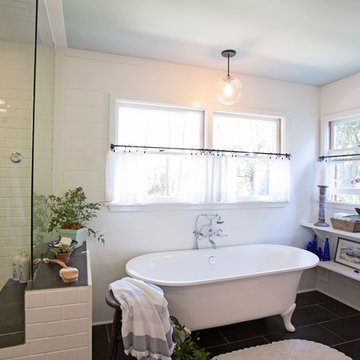
Abby Caroline Photography
アトランタにある中くらいなカントリー風のおしゃれなマスターバスルーム (アンダーカウンター洗面器、中間色木目調キャビネット、ソープストーンの洗面台、猫足バスタブ、コーナー設置型シャワー、白いタイル、サブウェイタイル、白い壁、セラミックタイルの床、ルーバー扉のキャビネット、黒い床、開き戸のシャワー) の写真
アトランタにある中くらいなカントリー風のおしゃれなマスターバスルーム (アンダーカウンター洗面器、中間色木目調キャビネット、ソープストーンの洗面台、猫足バスタブ、コーナー設置型シャワー、白いタイル、サブウェイタイル、白い壁、セラミックタイルの床、ルーバー扉のキャビネット、黒い床、開き戸のシャワー) の写真
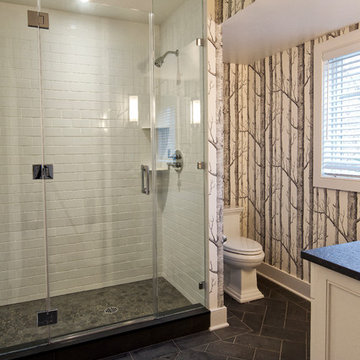
Finished basement bath with large shower, slate floor and custom vanity complete this makeover. Photography by Pete Weigley
ニューヨークにあるトラディショナルスタイルのおしゃれなマスターバスルーム (インセット扉のキャビネット、白いキャビネット、アルコーブ型シャワー、分離型トイレ、白いタイル、白い壁、スレートの床、アンダーカウンター洗面器、ソープストーンの洗面台、黒い床、開き戸のシャワー、黒い洗面カウンター) の写真
ニューヨークにあるトラディショナルスタイルのおしゃれなマスターバスルーム (インセット扉のキャビネット、白いキャビネット、アルコーブ型シャワー、分離型トイレ、白いタイル、白い壁、スレートの床、アンダーカウンター洗面器、ソープストーンの洗面台、黒い床、開き戸のシャワー、黒い洗面カウンター) の写真

ラスベガスにある中くらいなインダストリアルスタイルのおしゃれなマスターバスルーム (フラットパネル扉のキャビネット、濃色木目調キャビネット、白いタイル、大理石タイル、ベージュの壁、磁器タイルの床、ベッセル式洗面器、ソープストーンの洗面台、黒い床、黒い洗面カウンター) の写真

パースにある高級な中くらいなコンテンポラリースタイルのおしゃれなマスターバスルーム (黒いキャビネット、置き型浴槽、一体型トイレ 、磁器タイル、アンダーカウンター洗面器、タイルの洗面台、黒い床、黒い洗面カウンター、洗面台2つ、フローティング洗面台、ニッチ、折り上げ天井) の写真
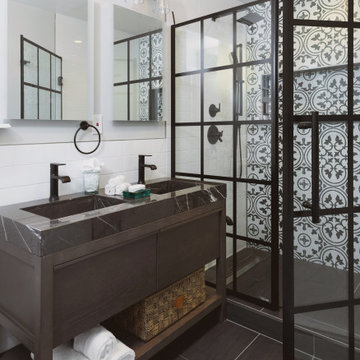
ニューヨークにある中くらいなモダンスタイルのおしゃれなマスターバスルーム (家具調キャビネット、濃色木目調キャビネット、白いタイル、サブウェイタイル、ソープストーンの洗面台、黒い洗面カウンター、アルコーブ型シャワー、白い壁、磁器タイルの床、一体型シンク、黒い床、開き戸のシャワー) の写真
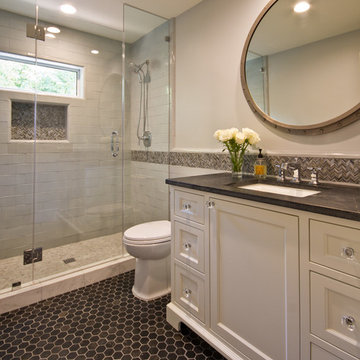
フェニックスにある中くらいなトラディショナルスタイルのおしゃれなマスターバスルーム (落し込みパネル扉のキャビネット、白いキャビネット、アルコーブ型シャワー、グレーのタイル、大理石タイル、グレーの壁、アンダーカウンター洗面器、ソープストーンの洗面台、開き戸のシャワー、磁器タイルの床、黒い床) の写真
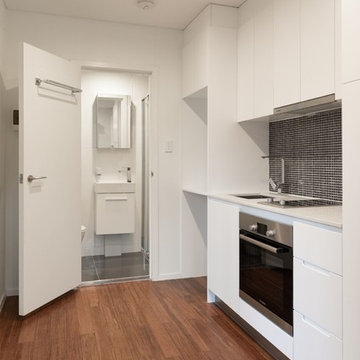
ABOUT THE PHOTO: A peek into the half bathroom through the kitchen. This bathroom may appear to be a half bathroom, but through space saving pieces such as our Cooper 18-inch vanity sink, we were able to fit a standing shower, vanity, and wall-mounted toilet.
ABOUT THE ALBUM: We worked with our close friends to help revamp a property featuring 3 bathrooms. In this album, we show you the result of a master bathroom, guest bathroom, and a tiny bathroom to help give you inspiration for your next bathroom remodeling project.
Our master bathroom features the Alexander 60-inch vanity in a natural finish. This modern vanity comes with two under mount sinks with a Carrara marble top sourced from Italy. The vanity is a furniture piece against a vibrant and eclectic jade-colored tiling with an open shower, porcelain toilet, and home decor accents.
The guest bathroom features another modern piece, our Wilson 36-inch vanity in a natural finish. The Wilson matches the master in the wood-finishing. It is a single sink with a Carrara marble top sourced from Italy. This bathroom features a full bath tub and a half shower.
Our final bathroom is placed in the kitchen. With that, we decided to go for a more monochromatic look. We went with our Cooper 18-inch vanity, a slim vanity for space saving that features a porcelain sink that's placed on top of the vanity. The vanity itself also doubles as a shelving unit to store amenities. This bathroom features a porcelain toilet and a half shower.
All of our toilet and bath tub units are part of the Vanity by Design brand exclusive to Australia only.
Let us know how you'd like our remodeling project!
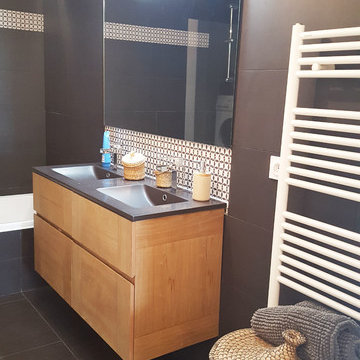
リヨンにある中くらいな北欧スタイルのおしゃれなマスターバスルーム (インセット扉のキャビネット、茶色いキャビネット、コーナー型浴槽、洗い場付きシャワー、茶色いタイル、セメントタイル、茶色い壁、セメントタイルの床、一体型シンク、タイルの洗面台、黒い床、開き戸のシャワー) の写真
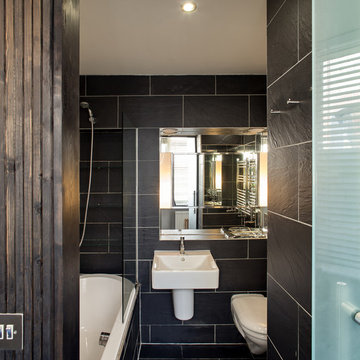
Peter Landers
ロンドンにある低価格の小さなトランジショナルスタイルのおしゃれな子供用バスルーム (フラットパネル扉のキャビネット、ドロップイン型浴槽、シャワー付き浴槽 、壁掛け式トイレ、黒いタイル、セラミックタイル、ベージュの壁、セラミックタイルの床、壁付け型シンク、タイルの洗面台、黒い床、オープンシャワー、黒い洗面カウンター) の写真
ロンドンにある低価格の小さなトランジショナルスタイルのおしゃれな子供用バスルーム (フラットパネル扉のキャビネット、ドロップイン型浴槽、シャワー付き浴槽 、壁掛け式トイレ、黒いタイル、セラミックタイル、ベージュの壁、セラミックタイルの床、壁付け型シンク、タイルの洗面台、黒い床、オープンシャワー、黒い洗面カウンター) の写真
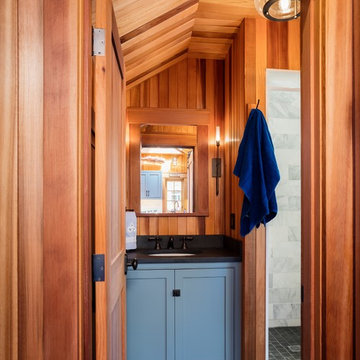
プロビデンスにある中くらいなビーチスタイルのおしゃれなバスルーム (浴槽なし) (シェーカースタイル扉のキャビネット、青いキャビネット、アルコーブ型シャワー、グレーのタイル、大理石タイル、茶色い壁、スレートの床、アンダーカウンター洗面器、ソープストーンの洗面台、黒い床) の写真
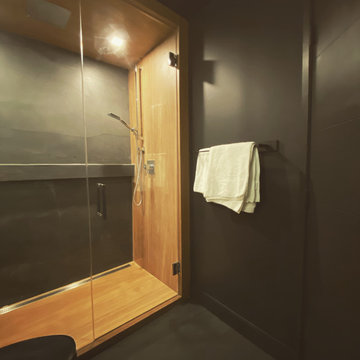
カルガリーにあるお手頃価格の中くらいなコンテンポラリースタイルのおしゃれな子供用バスルーム (淡色木目調キャビネット、バリアフリー、分離型トイレ、黒いタイル、磁器タイル、黒い壁、磁器タイルの床、壁付け型シンク、タイルの洗面台、黒い床、開き戸のシャワー、黒い洗面カウンター) の写真
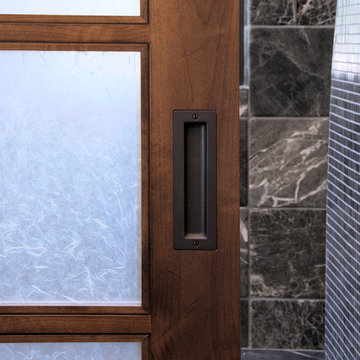
Alder pocket doors with privacy glass separate the Master Bath from the Master Bedroom. Doors are natural alder, with cup pulls. Marble tile is seen beyond, on the face of the shower wall.
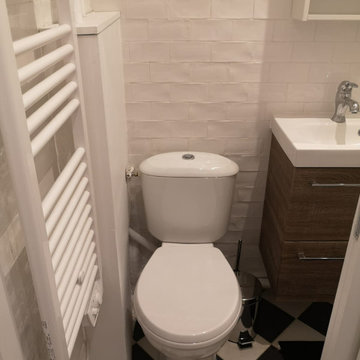
パリにある低価格の小さなトラディショナルスタイルのおしゃれなバスルーム (浴槽なし) (ガラス扉のキャビネット、白いキャビネット、バリアフリー、一体型トイレ 、白いタイル、セラミックタイル、白い壁、セラミックタイルの床、一体型シンク、タイルの洗面台、黒い床、引戸のシャワー、白い洗面カウンター、洗面台1つ、フローティング洗面台) の写真
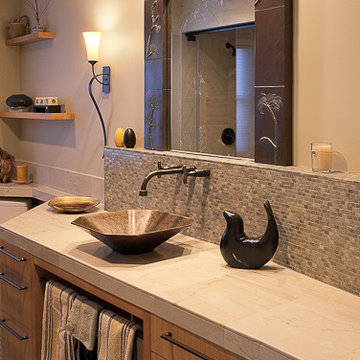
A wall mount faucet provides greater flexibility for installing the vessel sink, and a cleaner countertop as well. Here, the mosaic tile splash is built out from the wall, creating a narrow shelf on top. Instead of a wood frame, the mirror is given a unique ceramic tile frame. The cabinet below the sink is an open niche for storage, and perfect for a towel bar within easy reach. Flush bamboo cabinet face is paired with the strong horizontal line of the metal bar pulls.
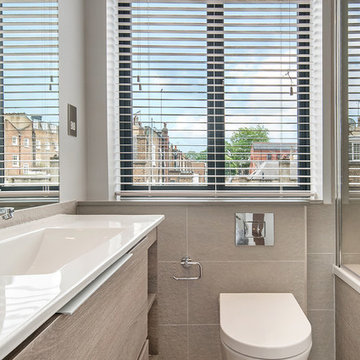
ロンドンにある中くらいなモダンスタイルのおしゃれな子供用バスルーム (フラットパネル扉のキャビネット、濃色木目調キャビネット、置き型浴槽、オープン型シャワー、一体型トイレ 、黒いタイル、セラミックタイル、黒い壁、セラミックタイルの床、オーバーカウンターシンク、タイルの洗面台、黒い床、オープンシャワー) の写真
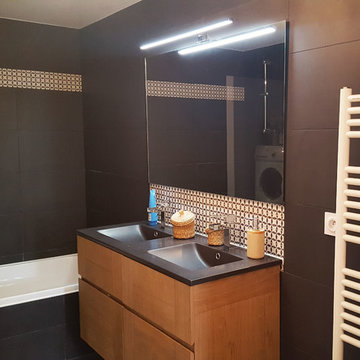
リヨンにある中くらいな北欧スタイルのおしゃれなマスターバスルーム (インセット扉のキャビネット、茶色いキャビネット、コーナー型浴槽、洗い場付きシャワー、茶色いタイル、セメントタイル、茶色い壁、セメントタイルの床、一体型シンク、タイルの洗面台、黒い床、開き戸のシャワー) の写真
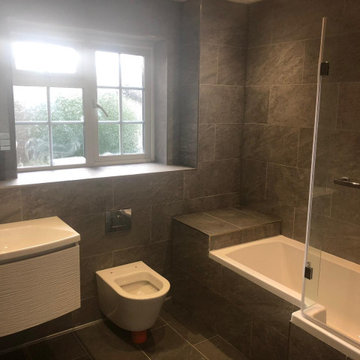
ロンドンにあるお手頃価格の中くらいなモダンスタイルのおしゃれな子供用バスルーム (家具調キャビネット、白いキャビネット、コーナー型浴槽、バリアフリー、壁掛け式トイレ、グレーのタイル、セラミックタイル、グレーの壁、セラミックタイルの床、一体型シンク、タイルの洗面台、黒い床、開き戸のシャワー、グレーの洗面カウンター) の写真
ブラウンの、木目調の浴室・バスルーム (ソープストーンの洗面台、タイルの洗面台、黒い床) の写真
1