ベージュの浴室・バスルーム (ソープストーンの洗面台、ステンレスの洗面台、ペデスタルシンク、アンダーカウンター洗面器) の写真
絞り込み:
資材コスト
並び替え:今日の人気順
写真 1〜20 枚目(全 152 枚)
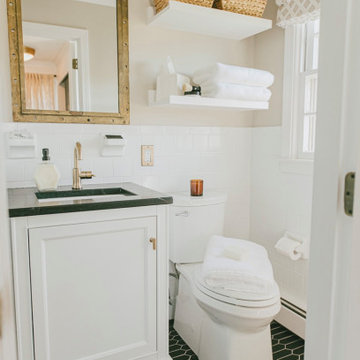
プロビデンスにあるトランジショナルスタイルのおしゃれな浴室 (落し込みパネル扉のキャビネット、白いキャビネット、分離型トイレ、白いタイル、セラミックタイル、ベージュの壁、スレートの床、アンダーカウンター洗面器、ソープストーンの洗面台、黒い床、開き戸のシャワー、黒い洗面カウンター、洗面台1つ、独立型洗面台) の写真
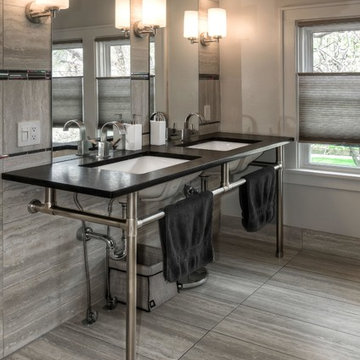
Thom Neese
オマハにある中くらいなコンテンポラリースタイルのおしゃれなマスターバスルーム (アンダーカウンター洗面器、グレーのタイル、磁器タイル、グレーの壁、磁器タイルの床、ソープストーンの洗面台、グレーの床) の写真
オマハにある中くらいなコンテンポラリースタイルのおしゃれなマスターバスルーム (アンダーカウンター洗面器、グレーのタイル、磁器タイル、グレーの壁、磁器タイルの床、ソープストーンの洗面台、グレーの床) の写真
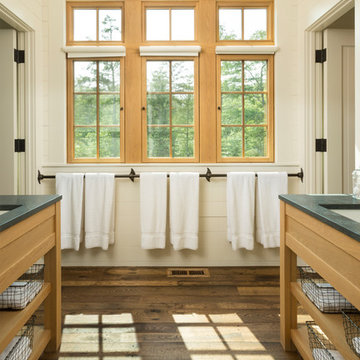
Builder: John Kraemer & Sons | Architect: TEA2 Architects | Interior Design: Marcia Morine | Photography: Landmark Photography
ミネアポリスにあるラスティックスタイルのおしゃれな子供用バスルーム (アンダーカウンター洗面器、中間色木目調キャビネット、ソープストーンの洗面台、白い壁、濃色無垢フローリング) の写真
ミネアポリスにあるラスティックスタイルのおしゃれな子供用バスルーム (アンダーカウンター洗面器、中間色木目調キャビネット、ソープストーンの洗面台、白い壁、濃色無垢フローリング) の写真
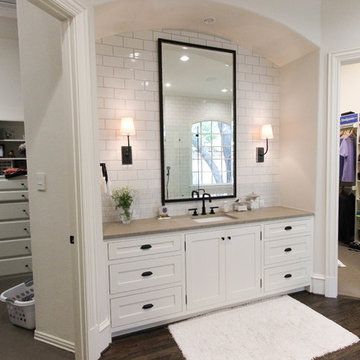
ダラスにある広いトランジショナルスタイルのおしゃれなマスターバスルーム (アンダーカウンター洗面器、白いキャビネット、ソープストーンの洗面台、ドロップイン型浴槽、白いタイル、サブウェイタイル、白い壁、濃色無垢フローリング、シェーカースタイル扉のキャビネット、アルコーブ型シャワー) の写真
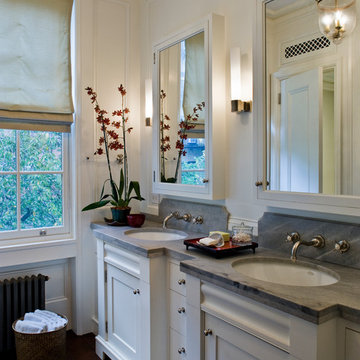
Francis Dzikowski
ニューヨークにある広いトラディショナルスタイルのおしゃれなマスターバスルーム (白いキャビネット、白い壁、濃色無垢フローリング、グレーの洗面カウンター、シェーカースタイル扉のキャビネット、アンダーカウンター洗面器、ソープストーンの洗面台、茶色い床) の写真
ニューヨークにある広いトラディショナルスタイルのおしゃれなマスターバスルーム (白いキャビネット、白い壁、濃色無垢フローリング、グレーの洗面カウンター、シェーカースタイル扉のキャビネット、アンダーカウンター洗面器、ソープストーンの洗面台、茶色い床) の写真
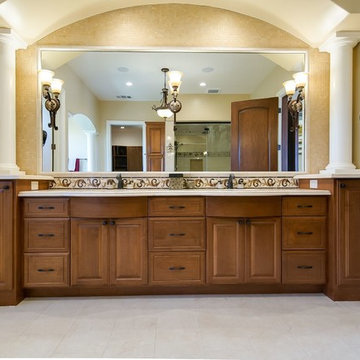
Impluvium Architecture
Location: San Ramon, CA, USA
This project was a direct referral from a friend. I was the Architect and helped coordinate with various sub-contractors. I also co-designed the project with various consultants including Interior and Landscape Design
Almost always, and in this case, I do my best to draw out the creativity of my clients, even when they think that they are not creative. This house is a perfect example of that with much of the client's vision and culture infused into the house.

Renovation of a master bath suite, dressing room and laundry room in a log cabin farm house. Project involved expanding the space to almost three times the original square footage, which resulted in the attractive exterior rock wall becoming a feature interior wall in the bathroom, accenting the stunning copper soaking bathtub.
A two tone brick floor in a herringbone pattern compliments the variations of color on the interior rock and log walls. A large picture window near the copper bathtub allows for an unrestricted view to the farmland. The walk in shower walls are porcelain tiles and the floor and seat in the shower are finished with tumbled glass mosaic penny tile. His and hers vanities feature soapstone counters and open shelving for storage.
Concrete framed mirrors are set above each vanity and the hand blown glass and concrete pendants compliment one another.
Interior Design & Photo ©Suzanne MacCrone Rogers
Architectural Design - Robert C. Beeland, AIA, NCARB
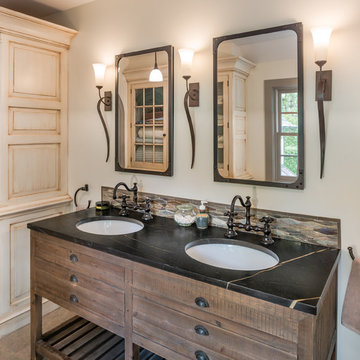
Angle Eye Photography
フィラデルフィアにある小さなカントリー風のおしゃれなマスターバスルーム (グレーの壁、アンダーカウンター洗面器、ソープストーンの洗面台、グレーの床、濃色木目調キャビネット、黒い洗面カウンター、フラットパネル扉のキャビネット) の写真
フィラデルフィアにある小さなカントリー風のおしゃれなマスターバスルーム (グレーの壁、アンダーカウンター洗面器、ソープストーンの洗面台、グレーの床、濃色木目調キャビネット、黒い洗面カウンター、フラットパネル扉のキャビネット) の写真
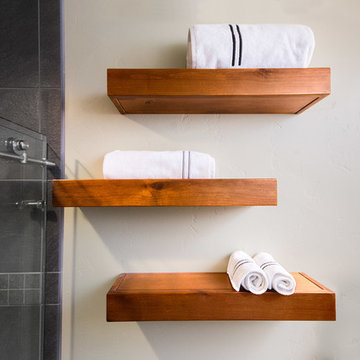
ボイシにある小さなインダストリアルスタイルのおしゃれな浴室 (シェーカースタイル扉のキャビネット、中間色木目調キャビネット、グレーのタイル、磁器タイル、グレーの壁、玉石タイル、アンダーカウンター洗面器、ソープストーンの洗面台) の写真
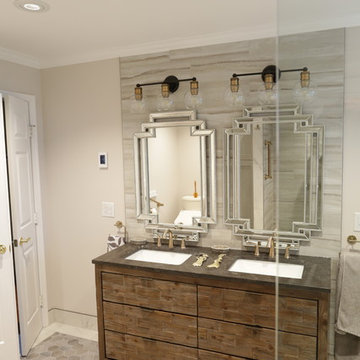
Light grey and cream tones are meshed with brass fixtures to transform the original dated bathroom into an extravagant updated retreat. A new frameless glass shower helps make the room appear larger by exposing the expansive shower. The new reclaimed wood vanity and two-toned vanity lights infuse a bit of rustic flair.
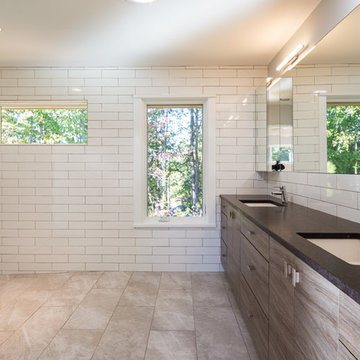
アトランタにある広いモダンスタイルのおしゃれなマスターバスルーム (フラットパネル扉のキャビネット、濃色木目調キャビネット、オープン型シャワー、一体型トイレ 、白いタイル、磁器タイル、グレーの壁、磁器タイルの床、アンダーカウンター洗面器、ソープストーンの洗面台) の写真
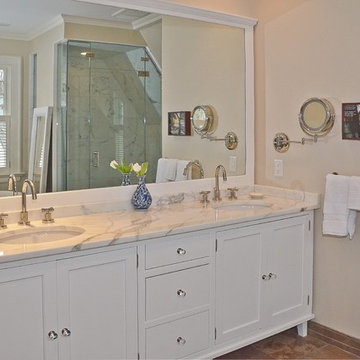
オレンジカウンティにあるお手頃価格の中くらいなトランジショナルスタイルのおしゃれなマスターバスルーム (シェーカースタイル扉のキャビネット、白いキャビネット、置き型浴槽、アルコーブ型シャワー、グレーのタイル、白いタイル、石スラブタイル、ベージュの壁、セラミックタイルの床、アンダーカウンター洗面器、ソープストーンの洗面台、茶色い床、開き戸のシャワー) の写真
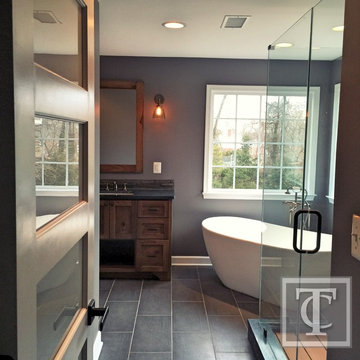
Tower Creek Construction
ボルチモアにあるお手頃価格の中くらいなラスティックスタイルのおしゃれなマスターバスルーム (アンダーカウンター洗面器、シェーカースタイル扉のキャビネット、中間色木目調キャビネット、ソープストーンの洗面台、置き型浴槽、ダブルシャワー、分離型トイレ、グレーのタイル、石タイル、グレーの壁、磁器タイルの床) の写真
ボルチモアにあるお手頃価格の中くらいなラスティックスタイルのおしゃれなマスターバスルーム (アンダーカウンター洗面器、シェーカースタイル扉のキャビネット、中間色木目調キャビネット、ソープストーンの洗面台、置き型浴槽、ダブルシャワー、分離型トイレ、グレーのタイル、石タイル、グレーの壁、磁器タイルの床) の写真
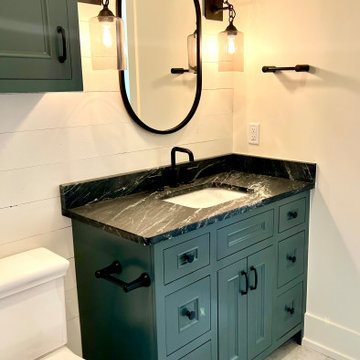
他の地域にあるカントリー風のおしゃれな浴室 (インセット扉のキャビネット、緑のキャビネット、アルコーブ型シャワー、分離型トイレ、白いタイル、セラミックタイル、白い壁、セラミックタイルの床、アンダーカウンター洗面器、ソープストーンの洗面台、引戸のシャワー、黒い洗面カウンター、洗面台1つ、造り付け洗面台、塗装板張りの壁) の写真
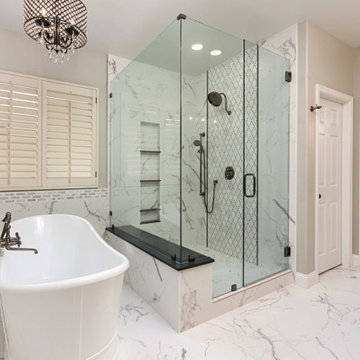
This beautiful master bathroom combines high end marble with hard wearing porcelain tile to create a sanctuary to relax in. A large free standing soaking tub with custom tub filler is just one of the show pieces in this spa like bathroom. The large over-sized shower with a rain head, hand held and bench seat is every women, and man's dream. Plenty of space for toiletries in the shower niche and tons of storage in the his and her vanity. This bathroom received an updated layout that now functions better and feels larger.
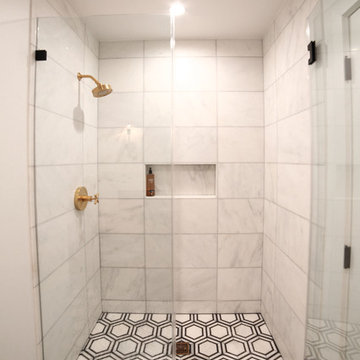
This shower with black and white marble floor tile is accented with gold brushed hardware, creating a timeless and classic design.
ロサンゼルスにある中くらいなモダンスタイルのおしゃれなバスルーム (浴槽なし) (フラットパネル扉のキャビネット、濃色木目調キャビネット、アルコーブ型シャワー、一体型トイレ 、大理石タイル、白い壁、セラミックタイルの床、アンダーカウンター洗面器、ソープストーンの洗面台、マルチカラーの床、開き戸のシャワー、グレーの洗面カウンター) の写真
ロサンゼルスにある中くらいなモダンスタイルのおしゃれなバスルーム (浴槽なし) (フラットパネル扉のキャビネット、濃色木目調キャビネット、アルコーブ型シャワー、一体型トイレ 、大理石タイル、白い壁、セラミックタイルの床、アンダーカウンター洗面器、ソープストーンの洗面台、マルチカラーの床、開き戸のシャワー、グレーの洗面カウンター) の写真

Lee Manning Photography
ロサンゼルスにあるラグジュアリーな中くらいなカントリー風のおしゃれなバスルーム (浴槽なし) (アンダーカウンター洗面器、中間色木目調キャビネット、ソープストーンの洗面台、白い壁、無垢フローリング、フラットパネル扉のキャビネット) の写真
ロサンゼルスにあるラグジュアリーな中くらいなカントリー風のおしゃれなバスルーム (浴槽なし) (アンダーカウンター洗面器、中間色木目調キャビネット、ソープストーンの洗面台、白い壁、無垢フローリング、フラットパネル扉のキャビネット) の写真
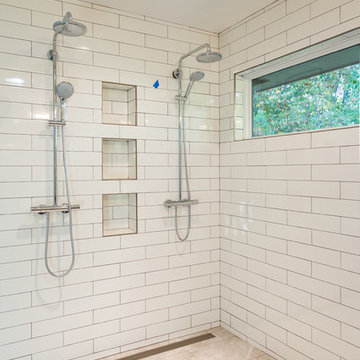
アトランタにある広いモダンスタイルのおしゃれなマスターバスルーム (フラットパネル扉のキャビネット、濃色木目調キャビネット、オープン型シャワー、一体型トイレ 、白いタイル、磁器タイル、グレーの壁、磁器タイルの床、アンダーカウンター洗面器、ソープストーンの洗面台) の写真
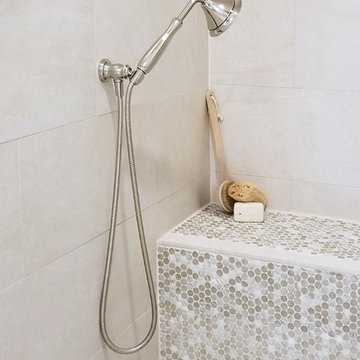
Renovation of a master bath suite, dressing room and laundry room in a log cabin farm house. Project involved expanding the space to almost three times the original square footage, which resulted in the attractive exterior rock wall becoming a feature interior wall in the bathroom, accenting the stunning copper soaking bathtub.
A two tone brick floor in a herringbone pattern compliments the variations of color on the interior rock and log walls. A large picture window near the copper bathtub allows for an unrestricted view to the farmland. The walk in shower walls are porcelain tiles and the floor and seat in the shower are finished with tumbled glass mosaic penny tile. His and hers vanities feature soapstone counters and open shelving for storage.
Concrete framed mirrors are set above each vanity and the hand blown glass and concrete pendants compliment one another.
Interior Design & Photo ©Suzanne MacCrone Rogers
Architectural Design - Robert C. Beeland, AIA, NCARB

ミネアポリスにある広いトランジショナルスタイルのおしゃれなマスターバスルーム (落し込みパネル扉のキャビネット、白いキャビネット、猫足バスタブ、オープン型シャワー、ベージュのタイル、サブウェイタイル、ベージュの壁、スレートの床、アンダーカウンター洗面器、ソープストーンの洗面台) の写真
ベージュの浴室・バスルーム (ソープストーンの洗面台、ステンレスの洗面台、ペデスタルシンク、アンダーカウンター洗面器) の写真
1