ブラウンの、赤い浴室・バスルーム (再生グラスカウンター、木製洗面台、グレーの壁) の写真
絞り込み:
資材コスト
並び替え:今日の人気順
写真 1〜20 枚目(全 992 枚)
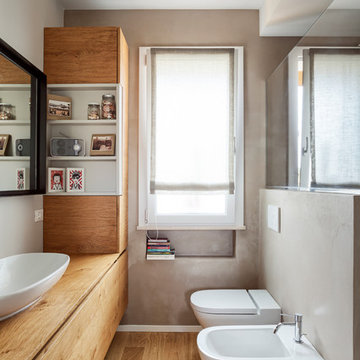
Ph. Simone Cappelletti
他の地域にあるモダンスタイルのおしゃれな浴室 (中間色木目調キャビネット、グレーの壁、木製洗面台、壁掛け式トイレ、淡色無垢フローリング、ベッセル式洗面器、ベージュの床、ベージュのカウンター) の写真
他の地域にあるモダンスタイルのおしゃれな浴室 (中間色木目調キャビネット、グレーの壁、木製洗面台、壁掛け式トイレ、淡色無垢フローリング、ベッセル式洗面器、ベージュの床、ベージュのカウンター) の写真

バルセロナにあるコンテンポラリースタイルのおしゃれな浴室 (フラットパネル扉のキャビネット、白いキャビネット、置き型浴槽、グレーのタイル、グレーの壁、ベッセル式洗面器、木製洗面台、グレーの床、ベージュのカウンター、洗面台1つ、フローティング洗面台、表し梁) の写真

パリにあるコンテンポラリースタイルのおしゃれな浴室 (中間色木目調キャビネット、白いタイル、グレーの壁、テラコッタタイルの床、ベッセル式洗面器、木製洗面台、赤い床、フラットパネル扉のキャビネット) の写真
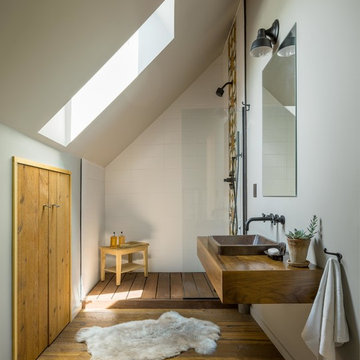
Jim Westphalen
バーリントンにある広いラスティックスタイルのおしゃれなマスターバスルーム (オープンシェルフ、アルコーブ型シャワー、白いタイル、セラミックタイル、グレーの壁、無垢フローリング、オーバーカウンターシンク、木製洗面台、茶色い床、オープンシャワー) の写真
バーリントンにある広いラスティックスタイルのおしゃれなマスターバスルーム (オープンシェルフ、アルコーブ型シャワー、白いタイル、セラミックタイル、グレーの壁、無垢フローリング、オーバーカウンターシンク、木製洗面台、茶色い床、オープンシャワー) の写真

Margaret Wright
チャールストンにある高級なカントリー風のおしゃれなバスルーム (浴槽なし) (コーナー設置型シャワー、サブウェイタイル、グレーの壁、無垢フローリング、ベッセル式洗面器、木製洗面台、茶色い床、開き戸のシャワー、ブラウンの洗面カウンター、ヴィンテージ仕上げキャビネット、茶色いタイル) の写真
チャールストンにある高級なカントリー風のおしゃれなバスルーム (浴槽なし) (コーナー設置型シャワー、サブウェイタイル、グレーの壁、無垢フローリング、ベッセル式洗面器、木製洗面台、茶色い床、開き戸のシャワー、ブラウンの洗面カウンター、ヴィンテージ仕上げキャビネット、茶色いタイル) の写真
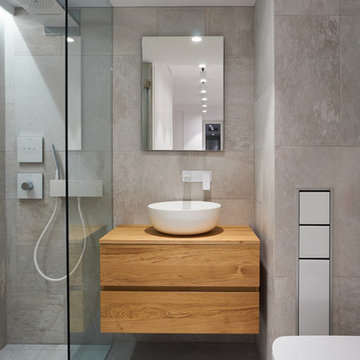
Art Sanchez Photography
マヨルカ島にあるコンテンポラリースタイルのおしゃれなバスルーム (浴槽なし) (中間色木目調キャビネット、バリアフリー、グレーのタイル、グレーの壁、ベッセル式洗面器、木製洗面台、フラットパネル扉のキャビネット) の写真
マヨルカ島にあるコンテンポラリースタイルのおしゃれなバスルーム (浴槽なし) (中間色木目調キャビネット、バリアフリー、グレーのタイル、グレーの壁、ベッセル式洗面器、木製洗面台、フラットパネル扉のキャビネット) の写真
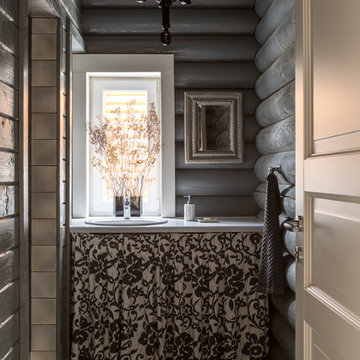
Евгений Кулибаба
モスクワにあるお手頃価格の中くらいなエクレクティックスタイルのおしゃれな浴室 (グレーの壁、セラミックタイルの床、木製洗面台、グレーの床、オーバーカウンターシンク、白い洗面カウンター) の写真
モスクワにあるお手頃価格の中くらいなエクレクティックスタイルのおしゃれな浴室 (グレーの壁、セラミックタイルの床、木製洗面台、グレーの床、オーバーカウンターシンク、白い洗面カウンター) の写真

Mediterranean bathroom remodel
Custom Design & Construction
ロサンゼルスにあるラグジュアリーな広い地中海スタイルのおしゃれな浴室 (ヴィンテージ仕上げキャビネット、木製洗面台、アンダーマウント型浴槽、コーナー設置型シャワー、分離型トイレ、白いタイル、大理石タイル、グレーの壁、トラバーチンの床、ベッセル式洗面器、ベージュの床、開き戸のシャワー、ルーバー扉のキャビネット) の写真
ロサンゼルスにあるラグジュアリーな広い地中海スタイルのおしゃれな浴室 (ヴィンテージ仕上げキャビネット、木製洗面台、アンダーマウント型浴槽、コーナー設置型シャワー、分離型トイレ、白いタイル、大理石タイル、グレーの壁、トラバーチンの床、ベッセル式洗面器、ベージュの床、開き戸のシャワー、ルーバー扉のキャビネット) の写真
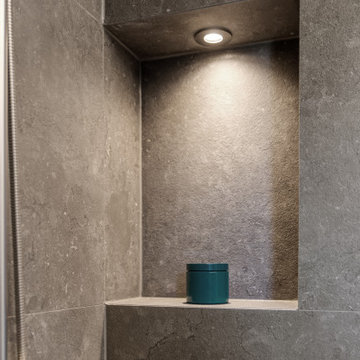
Auch eine dunkle Fliese kann in kleinen Räumen super wirken. In der richtigen Kombination erzeugt man so einen warmen Charakter.
ミュンヘンにある小さなインダストリアルスタイルのおしゃれなバスルーム (浴槽なし) (淡色木目調キャビネット、バリアフリー、グレーのタイル、石タイル、グレーの壁、ベッセル式洗面器、木製洗面台、グレーの床、オープンシャワー、洗面台1つ、造り付け洗面台) の写真
ミュンヘンにある小さなインダストリアルスタイルのおしゃれなバスルーム (浴槽なし) (淡色木目調キャビネット、バリアフリー、グレーのタイル、石タイル、グレーの壁、ベッセル式洗面器、木製洗面台、グレーの床、オープンシャワー、洗面台1つ、造り付け洗面台) の写真
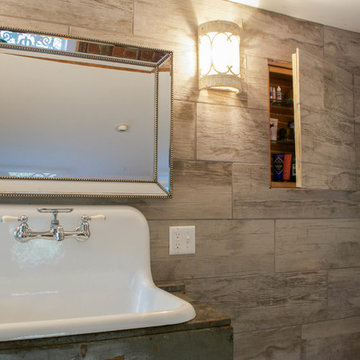
Bruyn House: A Historic Retouch.
We decided to create a his and her speakeasy medicine cabinet. There's no sense in arguing over real estate space in the bathroom for your toothbrush. We also used a beautiful tile replicated wood plank design. #farmhouse #history #renovation #preservation #rocksoliddesign #bathroom #speakeasy #woodtile #kohler #castironsink
Photo Credit: Heather Macauley
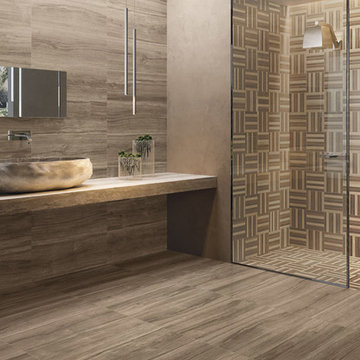
Joy VanAssche
シアトルにある中くらいなコンテンポラリースタイルのおしゃれなマスターバスルーム (磁器タイル、グレーの壁、磁器タイルの床、オープンシェルフ、淡色木目調キャビネット、アルコーブ型シャワー、茶色いタイル、ベッセル式洗面器、木製洗面台) の写真
シアトルにある中くらいなコンテンポラリースタイルのおしゃれなマスターバスルーム (磁器タイル、グレーの壁、磁器タイルの床、オープンシェルフ、淡色木目調キャビネット、アルコーブ型シャワー、茶色いタイル、ベッセル式洗面器、木製洗面台) の写真
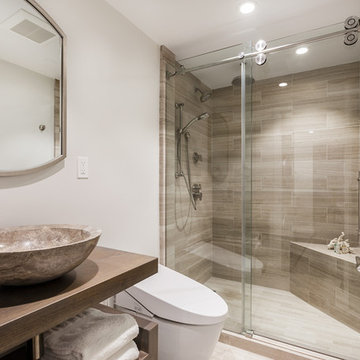
An existing combo bath/shower was removed to create a walk in shower. The vanity was previously located outside the bathroom. A wall was relocated to incorporate the sink, and the previous vanity location now houses a washer/dryer.
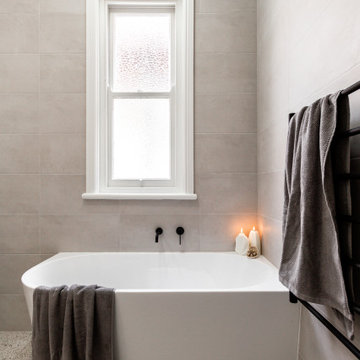
シドニーにあるお手頃価格の広いモダンスタイルのおしゃれなマスターバスルーム (フラットパネル扉のキャビネット、淡色木目調キャビネット、コーナー型浴槽、オープン型シャワー、分離型トイレ、グレーのタイル、グレーの壁、テラゾーの床、ベッセル式洗面器、木製洗面台、オープンシャワー、洗面台2つ、フローティング洗面台) の写真
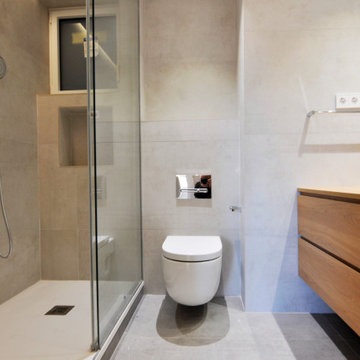
バルセロナにあるお手頃価格の中くらいなモダンスタイルのおしゃれなマスターバスルーム (フラットパネル扉のキャビネット、白いキャビネット、バリアフリー、一体型トイレ 、グレーのタイル、グレーの壁、セラミックタイルの床、ベッセル式洗面器、木製洗面台、グレーの床、引戸のシャワー、ブラウンの洗面カウンター、トイレ室、洗面台2つ、造り付け洗面台、白い天井) の写真
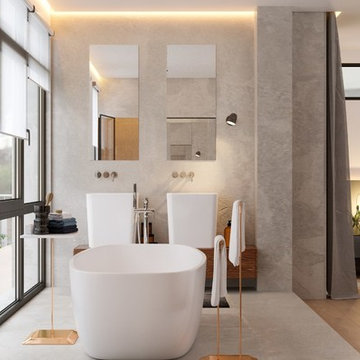
パリにあるコンテンポラリースタイルのおしゃれなマスターバスルーム (フラットパネル扉のキャビネット、中間色木目調キャビネット、置き型浴槽、グレーの壁、ベッセル式洗面器、木製洗面台、グレーの床) の写真
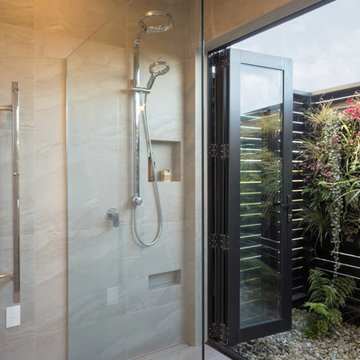
A single storied ‘H’ shaped floor plan was developed around a central courtyard. This provides ample opportunity to capture views and light from various internal spaces, while maintaining complete privacy between neighbours.
Photography by Mark Scowen
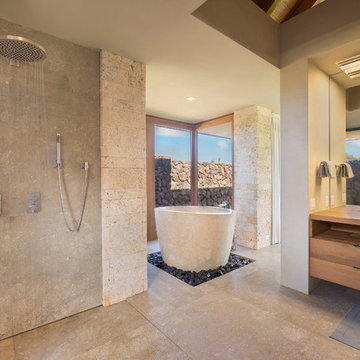
Architectural & Interior Design by Design Concepts Hawaii
Photographer, Damon Moss
ハワイにあるトロピカルスタイルのおしゃれなマスターバスルーム (中間色木目調キャビネット、置き型浴槽、オープン型シャワー、ビデ、グレーの壁、ライムストーンの床、ベッセル式洗面器、木製洗面台、グレーの床、オープンシャワー) の写真
ハワイにあるトロピカルスタイルのおしゃれなマスターバスルーム (中間色木目調キャビネット、置き型浴槽、オープン型シャワー、ビデ、グレーの壁、ライムストーンの床、ベッセル式洗面器、木製洗面台、グレーの床、オープンシャワー) の写真

This family home is located in Sydneys Inner West suburb of Haberfield. The architecture a traditional Californian bungalow with high internal ceilings, traditional cornices and mouldings. This bathroom was the only bathroom and with two children now young adults, this bathroom was no longer functional for the entire family. This family was desperate for a clever design, that was modern and fresh, however, complimenting traditional interiors. The clients required a vanity/bench to accommodate two people, freestanding bath, large shower, heated towel rails and towel storage. To fit all the requirements into the existing small footprint, and still have a functional space, was set to be a challenge! Additionally, on the back wall was a large framed window consuming space. The preference was for a more luxurious, contemporary style with timber accents, rather than ultra-crisp and modern. Maximising storage was imperative and the main difficulty was improving the access to the bathroom from the corridor, without comprising the existing linen cabinet. Firstly, the bathroom needed to be slightly bigger in order to accommodate all the clients requirements and as it was the sole family bathroom and it would be a final renovation –this justified increasing its size. We utilized the space where the linen cabinet was in the hallway, however replaced it with another that was recessed from the hallway side into the bathroom. It was disguised in the bathroom by the timber look tiled wall, that we repeated in the shower. By finishing these walls shorter and encasing a vertical led profile within, it gave them a purpose. Increasing the space also provided an opportunity to relocate the entry door and build a wall to recess three mirror cabinets, a toilet cistern and mount a floating bench and double drawer unit. The door now covered the toilet on entry, revealing a grand bathing platform on the left, with a bathtub and large shower, and a new wall that encased a generous shower niche and created a place for heated towel rails. Natural light is important, so the window wasnt removed just relocated to maximise the shower area.To create a sense of luxury, led lighting was mounted under the vanity and bathing platform for ambience and warmth. A contemporary scheme was achieved by using an Australian timber for the custom made bench, complimenting timber details within the home, and warmth added by layering the timber and marble porcelain tiles over a grey wall and floor tile as the base. For the double vanity the bench and drawers are asymmetrically balanced with above counter bowls creating a relaxed yet elegant feThe result of this space is overwhelming, it offers the user a real bathing experience, one that is rich in texture and material and one that is engaging thru design and light. The brief was meet and sum, the clients could not be happier with their new bathroom.
Image by Nicole England

オースティンにある中くらいなトランジショナルスタイルのおしゃれなバスルーム (浴槽なし) (中間色木目調キャビネット、分離型トイレ、グレーの壁、ベッセル式洗面器、木製洗面台、グレーの床、ブラウンの洗面カウンター、洗面台1つ、独立型洗面台、塗装板張りの壁、フラットパネル扉のキャビネット) の写真
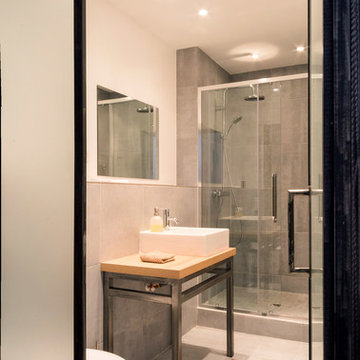
Thomas Pannetier Photography pour le Studio Polka - Architecte d'intérieur
ボルドーにある中くらいなコンテンポラリースタイルのおしゃれなマスターバスルーム (バリアフリー、壁掛け式トイレ、グレーのタイル、グレーの壁、コンクリートの床、オーバーカウンターシンク、木製洗面台) の写真
ボルドーにある中くらいなコンテンポラリースタイルのおしゃれなマスターバスルーム (バリアフリー、壁掛け式トイレ、グレーのタイル、グレーの壁、コンクリートの床、オーバーカウンターシンク、木製洗面台) の写真
ブラウンの、赤い浴室・バスルーム (再生グラスカウンター、木製洗面台、グレーの壁) の写真
1