浴室・バスルーム (珪岩の洗面台、オープンシャワー、ピンクのタイル) の写真
絞り込み:
資材コスト
並び替え:今日の人気順
写真 1〜16 枚目(全 16 枚)
1/4

ダブリンにある高級な広いモダンスタイルのおしゃれなマスターバスルーム (シェーカースタイル扉のキャビネット、赤いキャビネット、置き型浴槽、バリアフリー、壁掛け式トイレ、ピンクのタイル、磁器タイル、ピンクの壁、ライムストーンの床、アンダーカウンター洗面器、珪岩の洗面台、グレーの床、オープンシャワー、白い洗面カウンター、洗面台1つ、フローティング洗面台) の写真

We had the pleasure of renovating this small A-frame style house at the foot of the Minnewaska Ridge. The kitchen was a simple, Scandinavian inspired look with the flat maple fronts. In one bathroom we did a pastel pink vertical stacked-wall with a curbless shower floor. In the second bath it was light and bright with a skylight and larger subway tile up to the ceiling.
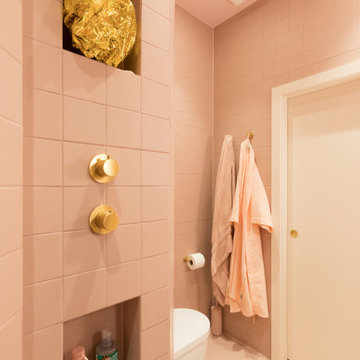
Pink and brass bathroom. The shower room in this London renovation is a delicate shade of light pink. Complemented by beautiful brass taps and a brass wall mirror.
Discover more of our interior design projects at https://absoluteprojectmanagement.com/
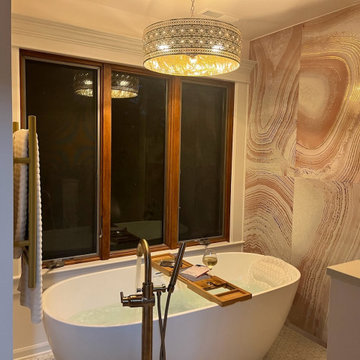
We completed this bathroom remodel in Batavia Il in collaboration with Chess @getstaged. We helped this client realize their vision with skilled advice on how to make their beautiful bathroom function to suit their needs.
This bathroom was a complete gut remodel. We built in the vanity and bathroom shelves as well as a knee wall with hidden shelving and half shower wall with faucet near the entrance for easy access.
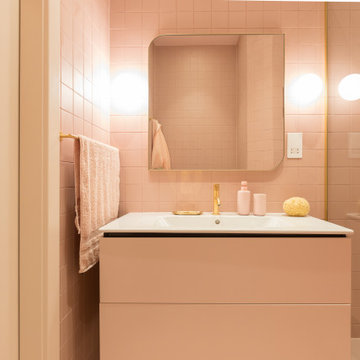
Pink and brass bathroom. The shower room in this London renovation is a delicate shade of light pink. Complemented by beautiful brass taps and a brass wall mirror.
Discover more of our interior design projects at https://absoluteprojectmanagement.com/
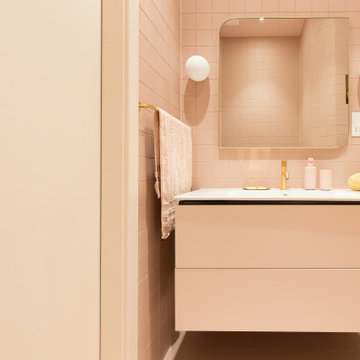
Pink and brass bathroom. The shower room in this London renovation is a delicate shade of light pink. Complemented by beautiful brass taps and a brass wall mirror.
Discover more of our interior design projects at https://absoluteprojectmanagement.com/
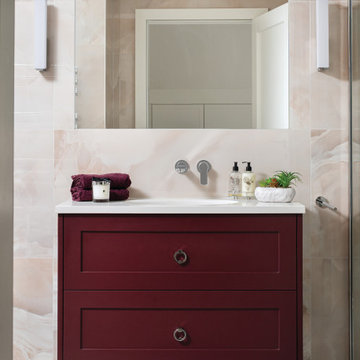
ダブリンにある高級な広いモダンスタイルのおしゃれなマスターバスルーム (シェーカースタイル扉のキャビネット、赤いキャビネット、置き型浴槽、バリアフリー、壁掛け式トイレ、ピンクのタイル、磁器タイル、ピンクの壁、ライムストーンの床、アンダーカウンター洗面器、珪岩の洗面台、グレーの床、オープンシャワー、白い洗面カウンター、洗面台1つ、フローティング洗面台) の写真
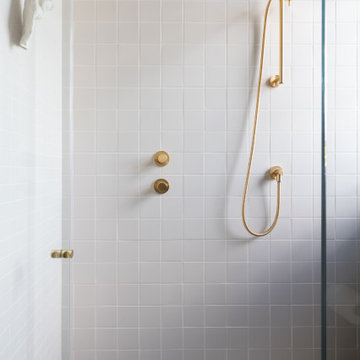
Black white and brass bathroom. The shower room in this London renovation is two tone in black and soft warm whiite. Complemented by beautiful brass shower fittings.
Discover more of our interior design projects at https://absoluteprojectmanagement.com/
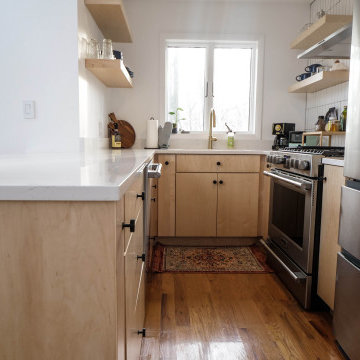
We had the pleasure of renovating this small A-frame style house at the foot of the Minnewaska Ridge. The kitchen was a simple, Scandinavian inspired look with the flat maple fronts. In one bathroom we did a pastel pink vertical stacked-wall with a curbless shower floor. In the second bath it was light and bright with a skylight and larger subway tile up to the ceiling.
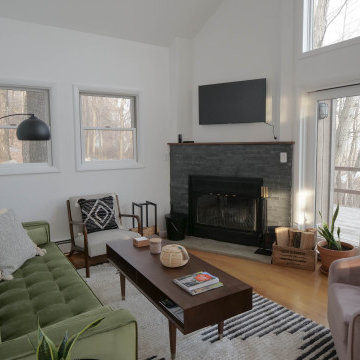
We had the pleasure of renovating this small A-frame style house at the foot of the Minnewaska Ridge. The kitchen was a simple, Scandinavian inspired look with the flat maple fronts. In one bathroom we did a pastel pink vertical stacked-wall with a curbless shower floor. In the second bath it was light and bright with a skylight and larger subway tile up to the ceiling.

We had the pleasure of renovating this small A-frame style house at the foot of the Minnewaska Ridge. The kitchen was a simple, Scandinavian inspired look with the flat maple fronts. In one bathroom we did a pastel pink vertical stacked-wall with a curbless shower floor. In the second bath it was light and bright with a skylight and larger subway tile up to the ceiling.
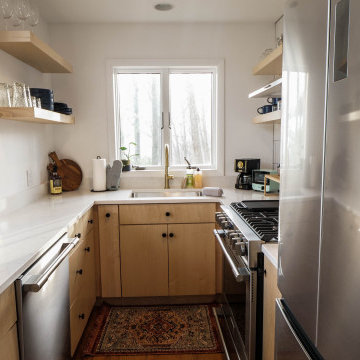
We had the pleasure of renovating this small A-frame style house at the foot of the Minnewaska Ridge. The kitchen was a simple, Scandinavian inspired look with the flat maple fronts. In one bathroom we did a pastel pink vertical stacked-wall with a curbless shower floor. In the second bath it was light and bright with a skylight and larger subway tile up to the ceiling.

We had the pleasure of renovating this small A-frame style house at the foot of the Minnewaska Ridge. The kitchen was a simple, Scandinavian inspired look with the flat maple fronts. In one bathroom we did a pastel pink vertical stacked-wall with a curbless shower floor. In the second bath it was light and bright with a skylight and larger subway tile up to the ceiling.
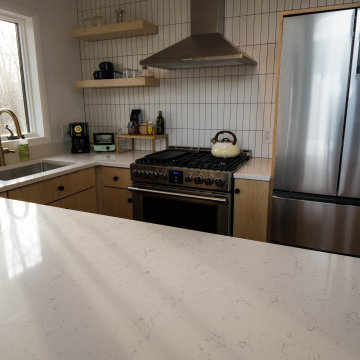
We had the pleasure of renovating this small A-frame style house at the foot of the Minnewaska Ridge. The kitchen was a simple, Scandinavian inspired look with the flat maple fronts. In one bathroom we did a pastel pink vertical stacked-wall with a curbless shower floor. In the second bath it was light and bright with a skylight and larger subway tile up to the ceiling.
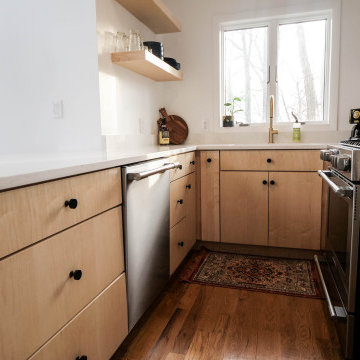
We had the pleasure of renovating this small A-frame style house at the foot of the Minnewaska Ridge. The kitchen was a simple, Scandinavian inspired look with the flat maple fronts. In one bathroom we did a pastel pink vertical stacked-wall with a curbless shower floor. In the second bath it was light and bright with a skylight and larger subway tile up to the ceiling.

We had the pleasure of renovating this small A-frame style house at the foot of the Minnewaska Ridge. The kitchen was a simple, Scandinavian inspired look with the flat maple fronts. In one bathroom we did a pastel pink vertical stacked-wall with a curbless shower floor. In the second bath it was light and bright with a skylight and larger subway tile up to the ceiling.
浴室・バスルーム (珪岩の洗面台、オープンシャワー、ピンクのタイル) の写真
1