浴室・バスルーム (珪岩の洗面台、塗装フローリング、テラゾーの床、アルコーブ型シャワー) の写真
絞り込み:
資材コスト
並び替え:今日の人気順
写真 1〜9 枚目(全 9 枚)
1/5
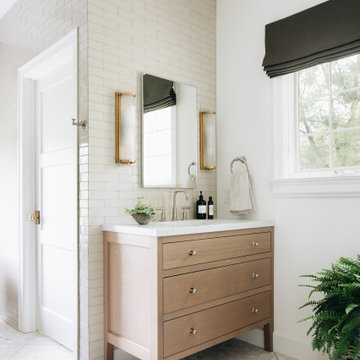
グランドラピッズにあるトランジショナルスタイルのおしゃれなマスターバスルーム (落し込みパネル扉のキャビネット、淡色木目調キャビネット、置き型浴槽、アルコーブ型シャワー、白いタイル、セラミックタイル、白い壁、テラゾーの床、アンダーカウンター洗面器、珪岩の洗面台、白い床、オープンシャワー、白い洗面カウンター、洗面台2つ、独立型洗面台) の写真
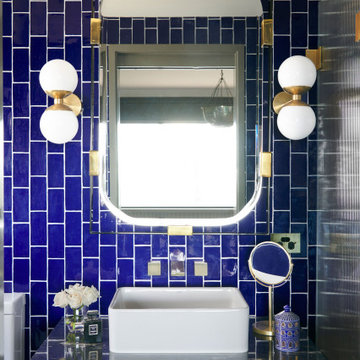
シドニーにある高級な中くらいなエクレクティックスタイルのおしゃれなマスターバスルーム (家具調キャビネット、グレーのキャビネット、アルコーブ型シャワー、分離型トイレ、青いタイル、サブウェイタイル、青い壁、テラゾーの床、ベッセル式洗面器、珪岩の洗面台、白い床、開き戸のシャワー、黒い洗面カウンター、洗面台1つ、独立型洗面台、パネル壁) の写真
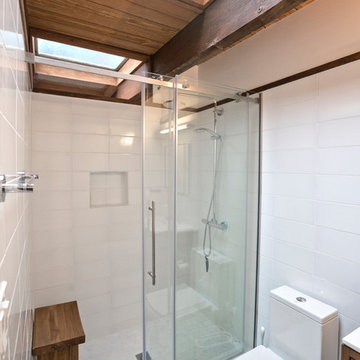
Ken Wyner
ワシントンD.C.にある高級な中くらいなミッドセンチュリースタイルのおしゃれなマスターバスルーム (オープンシェルフ、白いキャビネット、分離型トイレ、セラミックタイル、白い壁、塗装フローリング、珪岩の洗面台、マルチカラーの床、引戸のシャワー、白い洗面カウンター、アルコーブ型シャワー、白いタイル、オーバーカウンターシンク) の写真
ワシントンD.C.にある高級な中くらいなミッドセンチュリースタイルのおしゃれなマスターバスルーム (オープンシェルフ、白いキャビネット、分離型トイレ、セラミックタイル、白い壁、塗装フローリング、珪岩の洗面台、マルチカラーの床、引戸のシャワー、白い洗面カウンター、アルコーブ型シャワー、白いタイル、オーバーカウンターシンク) の写真
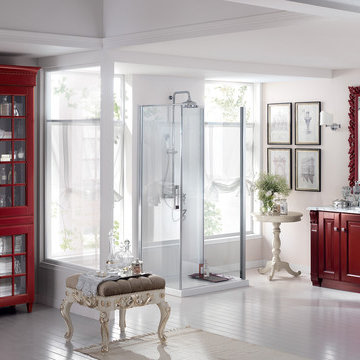
Baltimora
Designed by Vuesse Design
Sophisticated moods dominate Baltimora furnishing project
An elegant room, where well-being and personal care needs are satisfied with amazing rationality, in a context of immaculate beauty and exclusive style.
A modular programme of complete rooms, merged into a fascinating compositional variety, intended for international markets, with the made in Italy design central to the Scavolini world.
Baltimora expresses a love of the classical, the dream of a unique, sophisticated bathroom, with luxurious solutions that underline a personal lifestyle.
- See more at: http://www.scavolini.us/Bathrooms/Baltimora_bathroom
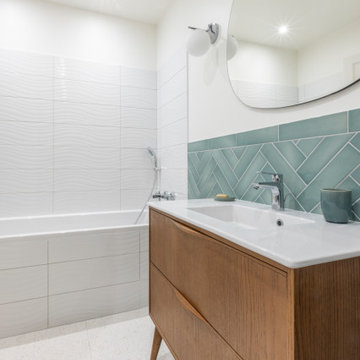
Cet appartement est un ancien cabinet médical dans un immeuble des années 60/70 dans le 17ème arrondissement de Paris. Nous avons complètement repensé l'organisation du plan. L'ancienne petite cuisine est devenue une chambre sur jardin. La chambre donnant sur la rue est devenue une grande cuisine lumineuse ouverte sur le séjour. La salle de bain et les circulations ont été redessinées pour créer une vaste salle de bain et douche, avec des rangements et un bureau pour le télétravail intégrés dans l'entrée.
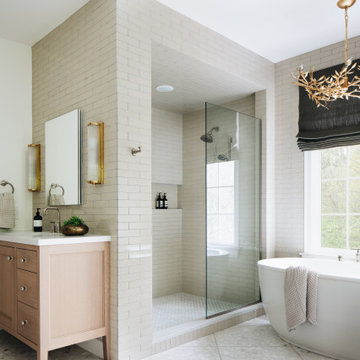
グランドラピッズにあるトランジショナルスタイルのおしゃれなマスターバスルーム (落し込みパネル扉のキャビネット、淡色木目調キャビネット、置き型浴槽、アルコーブ型シャワー、白いタイル、セラミックタイル、白い壁、テラゾーの床、アンダーカウンター洗面器、珪岩の洗面台、白い床、オープンシャワー、白い洗面カウンター、洗面台2つ、独立型洗面台) の写真
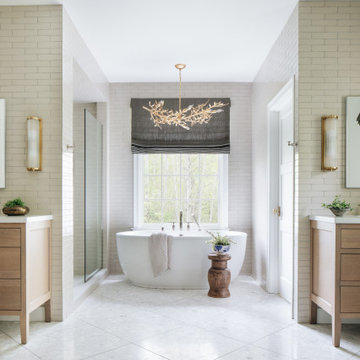
グランドラピッズにあるトランジショナルスタイルのおしゃれなマスターバスルーム (淡色木目調キャビネット、置き型浴槽、アルコーブ型シャワー、白いタイル、セラミックタイル、白い壁、テラゾーの床、珪岩の洗面台、白い床、オープンシャワー、白い洗面カウンター、洗面台2つ、独立型洗面台) の写真
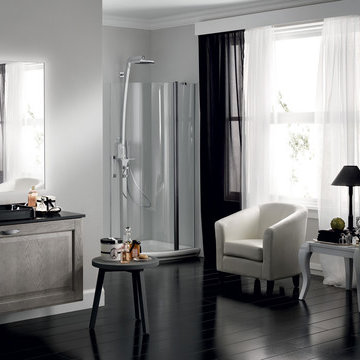
Baltimora
Designed by Vuesse Design
Sophisticated moods dominate Baltimora furnishing project
An elegant room, where well-being and personal care needs are satisfied with amazing rationality, in a context of immaculate beauty and exclusive style.
A modular programme of complete rooms, merged into a fascinating compositional variety, intended for international markets, with the made in Italy design central to the Scavolini world.
Baltimora expresses a love of the classical, the dream of a unique, sophisticated bathroom, with luxurious solutions that underline a personal lifestyle.
- See more at: http://www.scavolini.us/Bathrooms/Baltimora_bathroom
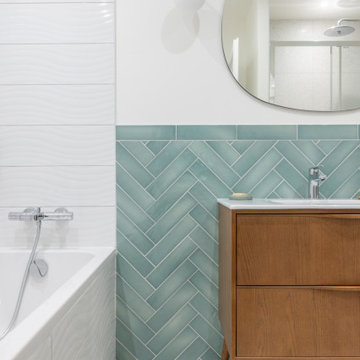
Cet appartement est un ancien cabinet médical dans un immeuble des années 60/70 dans le 17ème arrondissement de Paris. Nous avons complètement repensé l'organisation du plan. L'ancienne petite cuisine est devenue une chambre sur jardin. La chambre donnant sur la rue est devenue une grande cuisine lumineuse ouverte sur le séjour. La salle de bain et les circulations ont été redessinées pour créer une vaste salle de bain et douche, avec des rangements et un bureau pour le télétravail intégrés dans l'entrée.
浴室・バスルーム (珪岩の洗面台、塗装フローリング、テラゾーの床、アルコーブ型シャワー) の写真
1