浴室・バスルーム (珪岩の洗面台、無垢フローリング、トラバーチンの床、黒い壁) の写真
絞り込み:
資材コスト
並び替え:今日の人気順
写真 1〜10 枚目(全 10 枚)
1/5
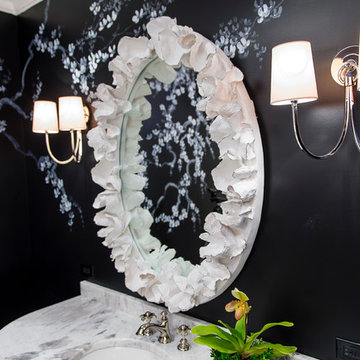
Jason Miller of Pixelate Ltd.
A formal powder room that lost its luster gets a huge makeover and regains glamour with this complete revamp. Originally, the room housed an oddly placed round vanity that floated in the middle of the room, making for a very awkward walking space to the commode room. A window that looked out to the exterior of the home prior to a Sun Room addition was left in creating another mar in the potential this generously sized bath offered if laid out properly. During the renovation, the plumbing was moved to the far right wall and sconces flanked either side. The center fixture was replaced with a flush-mount that filled the space nicely while still accentuating the overall design. The inspiration for the asian-motif floral mural came from the foyer (the bath is directly off of it) and its original moldings and black and white palette dating to the late 20's, which although had been repainted, still maintained the feel of that period. The sweeping blossoms lend a sense of whimsy and the saturated backdrop gives the blooms a dewy effect as if kissed by moonlight. The goal was to have an eye drawing element in the foyer since the door would be left open most of the time and the was definitely achieved by the graphic use of texture and color in this bath.
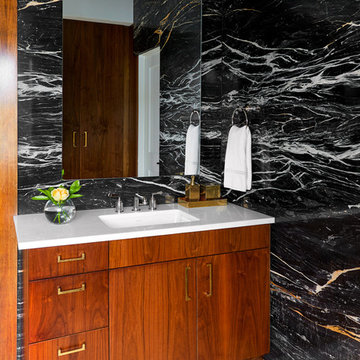
Tim Williams Photography
オースティンにある高級な中くらいなトランジショナルスタイルのおしゃれな浴室 (フラットパネル扉のキャビネット、中間色木目調キャビネット、分離型トイレ、トラバーチンの床、珪岩の洗面台、ベージュの床、黒い壁、アンダーカウンター洗面器、白い洗面カウンター) の写真
オースティンにある高級な中くらいなトランジショナルスタイルのおしゃれな浴室 (フラットパネル扉のキャビネット、中間色木目調キャビネット、分離型トイレ、トラバーチンの床、珪岩の洗面台、ベージュの床、黒い壁、アンダーカウンター洗面器、白い洗面カウンター) の写真
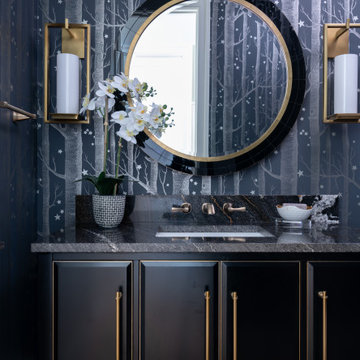
This stunning black vanity with satin gold accents sets the tone for this unique Powder Bath. The Cole and Sons wallcovering is bold and dramatic.
ダラスにある中くらいなトランジショナルスタイルのおしゃれな浴室 (家具調キャビネット、黒いキャビネット、一体型トイレ 、黒い壁、無垢フローリング、アンダーカウンター洗面器、珪岩の洗面台、茶色い床、黒い洗面カウンター、洗面台1つ、独立型洗面台、壁紙) の写真
ダラスにある中くらいなトランジショナルスタイルのおしゃれな浴室 (家具調キャビネット、黒いキャビネット、一体型トイレ 、黒い壁、無垢フローリング、アンダーカウンター洗面器、珪岩の洗面台、茶色い床、黒い洗面カウンター、洗面台1つ、独立型洗面台、壁紙) の写真
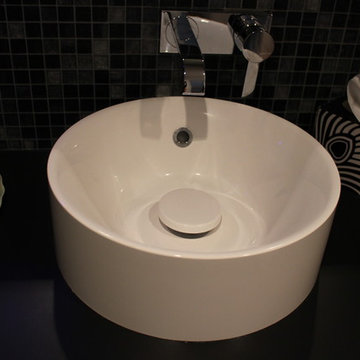
Karine Perez
http://www.karineperez.com
他の地域にあるラグジュアリーなコンテンポラリースタイルのおしゃれなマスターバスルーム (バリアフリー、黒いタイル、モザイクタイル、黒い壁、トラバーチンの床、オーバーカウンターシンク、珪岩の洗面台) の写真
他の地域にあるラグジュアリーなコンテンポラリースタイルのおしゃれなマスターバスルーム (バリアフリー、黒いタイル、モザイクタイル、黒い壁、トラバーチンの床、オーバーカウンターシンク、珪岩の洗面台) の写真
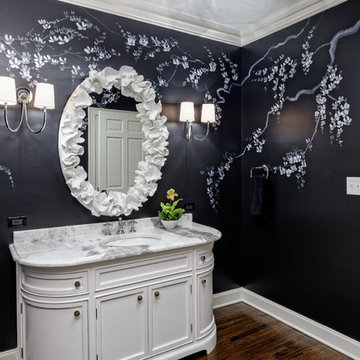
Jason Miller of Pixelate Ltd.
A formal powder room that lost its luster gets a huge makeover and regains glamour with this complete revamp. Originally, the room housed an oddly placed round vanity that floated in the middle of the room, making for a very awkward walking space to the commode room. A window that looked out to the exterior of the home prior to a Sun Room addition was left in creating another mar in the potential this generously sized bath offered if laid out properly. During the renovation, the plumbing was moved to the far right wall and sconces flanked either side. The center fixture was replaced with a flush-mount that filled the space nicely while still accentuating the overall design. The inspiration for the asian-motif floral mural came from the foyer (the bath is directly off of it) and its original moldings and black and white palette dating to the late 20's, which although had been repainted, still maintained the feel of that period. The sweeping blossoms lend a sense of whimsy and the saturated backdrop gives the blooms a dewy effect as if kissed by moonlight. The goal was to have an eye drawing element in the foyer since the door would be left open most of the time and the was definitely achieved by the graphic use of texture and color in this bath.
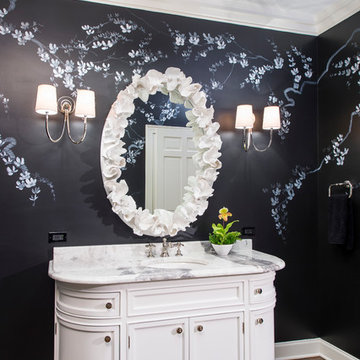
Jason Miller of Pixelate Ltd.
A formal powder room that lost its luster gets a huge makeover and regains glamour with this complete revamp. Originally, the room housed an oddly placed round vanity that floated in the middle of the room, making for a very awkward walking space to the commode room. A window that looked out to the exterior of the home prior to a Sun Room addition was left in creating another mar in the potential this generously sized bath offered if laid out properly. During the renovation, the plumbing was moved to the far right wall and sconces flanked either side. The center fixture was replaced with a flush-mount that filled the space nicely while still accentuating the overall design. The inspiration for the asian-motif floral mural came from the foyer (the bath is directly off of it) and its original moldings and black and white palette dating to the late 20's, which although had been repainted, still maintained the feel of that period. The sweeping blossoms lend a sense of whimsy and the saturated backdrop gives the blooms a dewy effect as if kissed by moonlight. The goal was to have an eye drawing element in the foyer since the door would be left open most of the time and the was definitely achieved by the graphic use of texture and color in this bath.
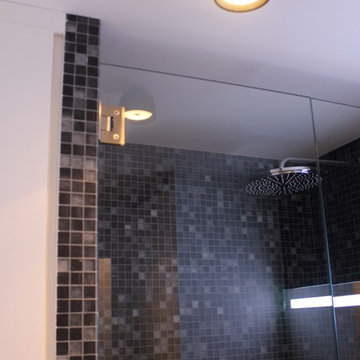
Karine Perez
http://www.karineperez.com
他の地域にあるラグジュアリーなコンテンポラリースタイルのおしゃれなマスターバスルーム (バリアフリー、黒いタイル、モザイクタイル、黒い壁、トラバーチンの床、オーバーカウンターシンク、珪岩の洗面台) の写真
他の地域にあるラグジュアリーなコンテンポラリースタイルのおしゃれなマスターバスルーム (バリアフリー、黒いタイル、モザイクタイル、黒い壁、トラバーチンの床、オーバーカウンターシンク、珪岩の洗面台) の写真
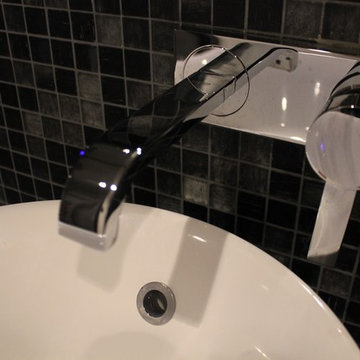
Karine Perez
http://www.karineperez.com
パリにあるラグジュアリーなコンテンポラリースタイルのおしゃれなマスターバスルーム (バリアフリー、黒いタイル、モザイクタイル、黒い壁、トラバーチンの床、オーバーカウンターシンク、珪岩の洗面台) の写真
パリにあるラグジュアリーなコンテンポラリースタイルのおしゃれなマスターバスルーム (バリアフリー、黒いタイル、モザイクタイル、黒い壁、トラバーチンの床、オーバーカウンターシンク、珪岩の洗面台) の写真
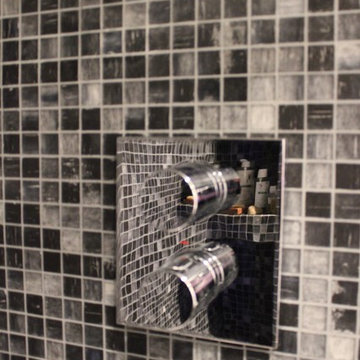
Karine Perez
http://www.karineperez.com
他の地域にあるラグジュアリーなコンテンポラリースタイルのおしゃれなマスターバスルーム (バリアフリー、黒いタイル、モザイクタイル、黒い壁、トラバーチンの床、オーバーカウンターシンク、珪岩の洗面台) の写真
他の地域にあるラグジュアリーなコンテンポラリースタイルのおしゃれなマスターバスルーム (バリアフリー、黒いタイル、モザイクタイル、黒い壁、トラバーチンの床、オーバーカウンターシンク、珪岩の洗面台) の写真
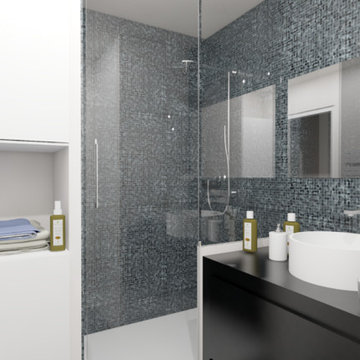
Karine PEREZ
http://www.karineperez.com
他の地域にあるラグジュアリーなコンテンポラリースタイルのおしゃれなマスターバスルーム (バリアフリー、黒いタイル、モザイクタイル、黒い壁、トラバーチンの床、オーバーカウンターシンク、珪岩の洗面台) の写真
他の地域にあるラグジュアリーなコンテンポラリースタイルのおしゃれなマスターバスルーム (バリアフリー、黒いタイル、モザイクタイル、黒い壁、トラバーチンの床、オーバーカウンターシンク、珪岩の洗面台) の写真
浴室・バスルーム (珪岩の洗面台、無垢フローリング、トラバーチンの床、黒い壁) の写真
1