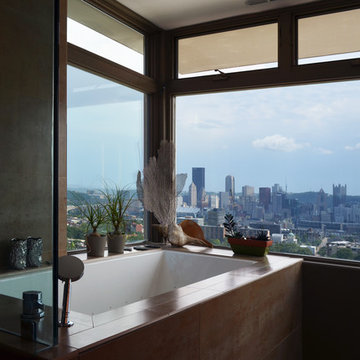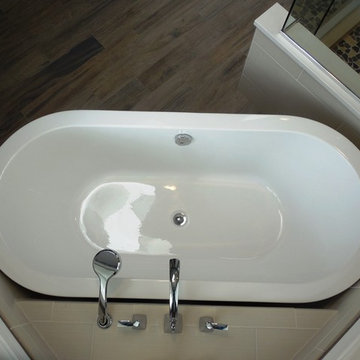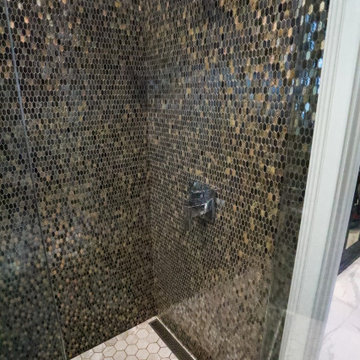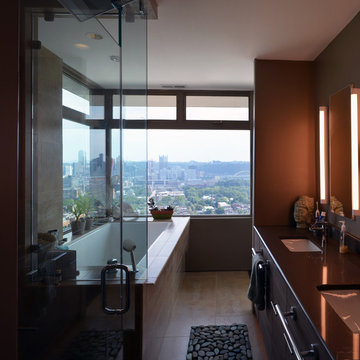黒い浴室・バスルーム (珪岩の洗面台、コーナー設置型シャワー、茶色い壁) の写真
絞り込み:
資材コスト
並び替え:今日の人気順
写真 1〜4 枚目(全 4 枚)
1/5

The master suite is situated on the third floor at the south side of the house. Huge fixed windows open the entire suite to the view of Pittsburgh and natural light, while operable transoms allow natural ventilation. The master bath, open to the bedroom, includes a magnificent deck-mounted tub surrounded by windows.

ポートランドにあるお手頃価格の中くらいなモダンスタイルのおしゃれなマスターバスルーム (シェーカースタイル扉のキャビネット、濃色木目調キャビネット、置き型浴槽、コーナー設置型シャワー、分離型トイレ、白いタイル、磁器タイル、茶色い壁、磁器タイルの床、アンダーカウンター洗面器、珪岩の洗面台) の写真

His masculine bathroom exudes rugged elegance, featuring dark, traditional cabinets with a Native Trails hammered copper sink that emphasize strength and sophistication. The bold design is characterized by earthy tones, exuding a sense of robust masculinity while maintaining a refined and upscale ambiance.
General Contracting by Martin Bros. Contracting, Inc.; Images by Marie Martin Kinney

The master suite is situated on the third floor at the south side of the house. Huge fixed windows open the entire suite to the view of Pittsburgh and natural light, while operable transoms allow natural ventilation. The master bath, open to the bedroom, includes a magnificent deck-mounted tub surrounded by windows.
黒い浴室・バスルーム (珪岩の洗面台、コーナー設置型シャワー、茶色い壁) の写真
1