浴室・バスルーム (珪岩の洗面台、白い天井、クッションフロア、茶色い床、ターコイズの床) の写真
絞り込み:
資材コスト
並び替え:今日の人気順
写真 1〜10 枚目(全 10 枚)
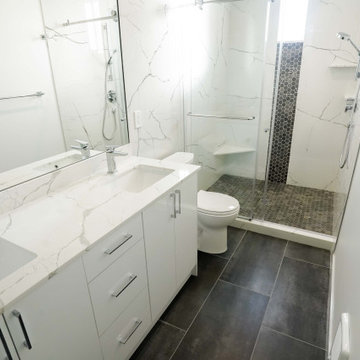
With stainless steel fixtures and dark flooring, this magnificent marbled restroom renovation creates a secure sanctuary of serenity and quiet. For an unsupported vanity with two sinks, the white quartzite countertop gives a smooth and clean design. The dark-shaded vinyl flooring sticks out against the white tiles.
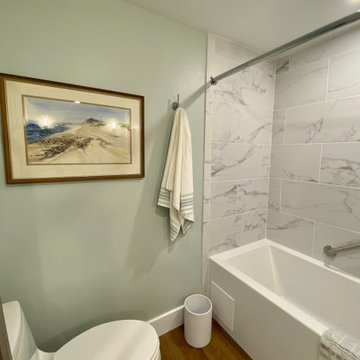
The guest bathroom has a 36" high vanity with plenty of storage. The flooring from the hallway continue into the bathroom which eliminates threshold and floor changes making it easy for someone in a wheelchair to move in and out of each room. The door is 36" wide, and includes a pocket door allowing for wheelchair access. The toilet is comfort height, sitting at 18" high surrounded by grab bars.
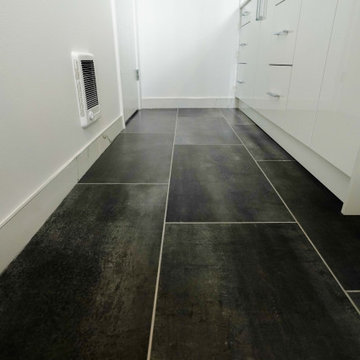
With stainless steel fixtures, this magnificent marbled bathroom provides a place of calm and relaxation. For a free-standing vanity with a double sink, the white quartzite countertop gives a sleek and clean design. The dark-colored vinyl flooring stands out against the white overall look.
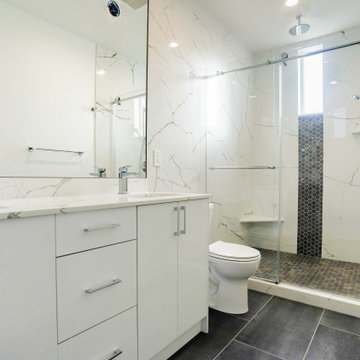
This beautiful, marbled bathroom offers a retreat for peace with stainless steel fittings. The white marbled quartzite countertop lends a sleek and clean look to a free-standing vanity with a double sink. Against the white pattern, the dark-colored vinyl flooring stands out.
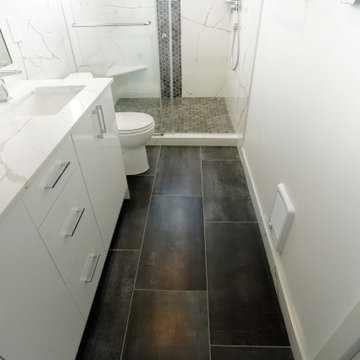
This fantastic marbled restroom remodel provides a safe haven of calm and peace, with stainless steel fixtures and dark floorings. The white quartzite countertop creates a smooth and clean aesthetic for an unsupported vanity with a two-sink. Against the white tiles, the dark-shaded vinyl flooring stands out.
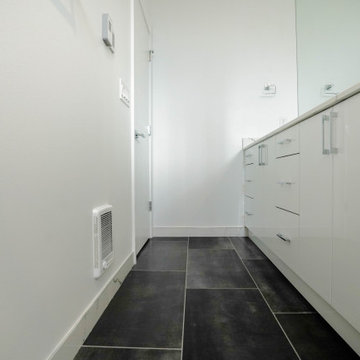
This gorgeous marbled bathroom remodel gives a haven of peace and comfort with stainless steel fixtures. The white quartzite countertop creates a sleek and clean aesthetic for a free-standing vanity with a double sink. Against the white pattern, the dark-colored vinyl flooring stands out.
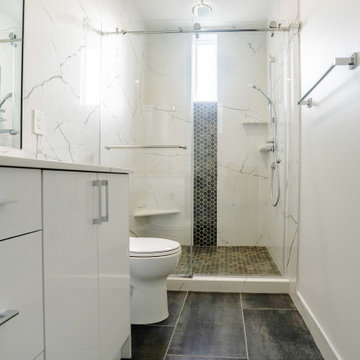
With stainless steel furnishings and a gray accent, this beautiful marbled bathroom remodel provides a sanctuary of serenity and comfort. For a free-standing vanity with a double sink, the white quartzite countertop achieves a sleek and clean look. The dark-colored vinyl flooring shows out against the white design.
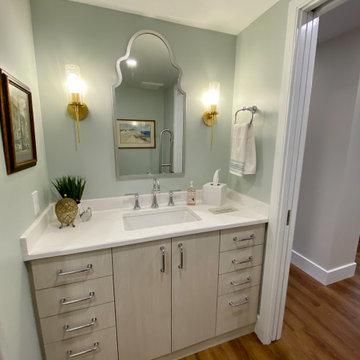
The guest bathroom has a 36" high vanity with plenty of storage. The flooring from the hallway continue into the bathroom which eliminates threshold and floor changes making it easy for someone in a wheelchair to move in and out of each room. The door is 36" wide, and includes a pocket door allowing for wheelchair access. The toilet is comfort height, sitting at 18" high surrounded by grab bars.
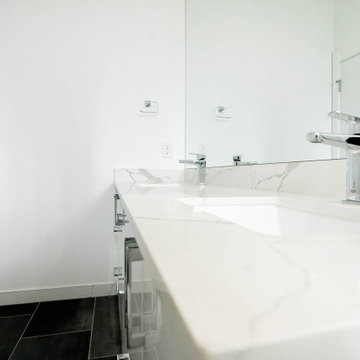
This stunning marbled bathroom remodel creates a haven of relaxation, and the stainless steel fixtures give a modern touch. The white quartzite countertop lends a sleek and clean look to a free-standing vanity with a double sink. Against the white pattern, the dark-colored vinyl flooring stands out.
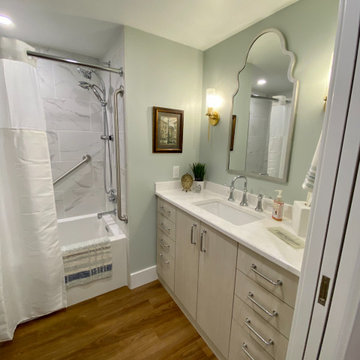
The guest bathroom has a 36" high vanity with plenty of storage. The flooring from the hallway continue into the bathroom which eliminates threshold and floor changes making it easy for someone in a wheelchair to move in and out of each room. The door is 36" wide, and includes a pocket door allowing for wheelchair access. The toilet is comfort height, sitting at 18" high surrounded by grab bars.
浴室・バスルーム (珪岩の洗面台、白い天井、クッションフロア、茶色い床、ターコイズの床) の写真
1