中くらいな浴室・バスルーム (珪岩の洗面台、オープンシェルフ、バリアフリー) の写真
絞り込み:
資材コスト
並び替え:今日の人気順
写真 1〜11 枚目(全 11 枚)
1/5
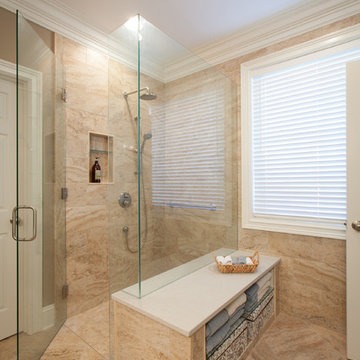
I was brought in on this Master Bathroom project to help design the floor-plan and select the materials. We started out by moving the location of the bathroom door (not pictured). Moving the door allowed the areas where the vanities are located, to have better use. I then selected this porcelain tile for the flooring and walls. We eliminated the curb from this shower and had a custom shower enclosure made. These glass doors are just about 8' high. I wanted to keep the crown molding that was already in the bathroom, so we ran the wall tile to the bottom of the crown molding. The custom built storage bench really makes the space beautiful. Photography by Mark Bealer @ Studio 66, LLC
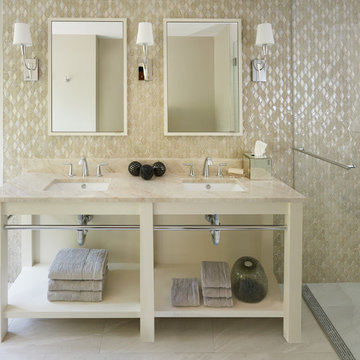
ミネアポリスにあるお手頃価格の中くらいなおしゃれなマスターバスルーム (オープンシェルフ、白いキャビネット、バリアフリー、ベージュのタイル、ガラスタイル、グレーの壁、セラミックタイルの床、アンダーカウンター洗面器、珪岩の洗面台、グレーの床、開き戸のシャワー) の写真
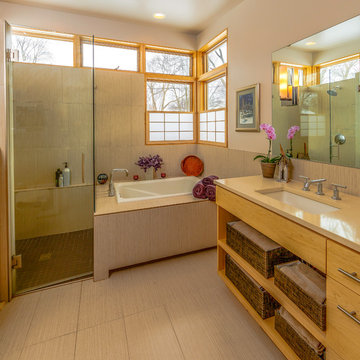
Modern House Productions
ミネアポリスにある中くらいなアジアンスタイルのおしゃれなマスターバスルーム (アンダーカウンター洗面器、オープンシェルフ、中間色木目調キャビネット、ドロップイン型浴槽、バリアフリー、ベージュのタイル、白い壁、珪岩の洗面台、磁器タイル、磁器タイルの床) の写真
ミネアポリスにある中くらいなアジアンスタイルのおしゃれなマスターバスルーム (アンダーカウンター洗面器、オープンシェルフ、中間色木目調キャビネット、ドロップイン型浴槽、バリアフリー、ベージュのタイル、白い壁、珪岩の洗面台、磁器タイル、磁器タイルの床) の写真
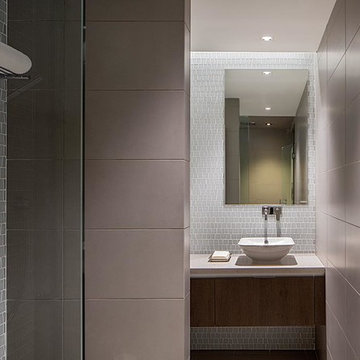
Taggart Sorensen
ヒューストンにある高級な中くらいなモダンスタイルのおしゃれなバスルーム (浴槽なし) (オープンシェルフ、中間色木目調キャビネット、バリアフリー、壁掛け式トイレ、グレーのタイル、セラミックタイル、白い壁、セラミックタイルの床、珪岩の洗面台、ベッセル式洗面器) の写真
ヒューストンにある高級な中くらいなモダンスタイルのおしゃれなバスルーム (浴槽なし) (オープンシェルフ、中間色木目調キャビネット、バリアフリー、壁掛け式トイレ、グレーのタイル、セラミックタイル、白い壁、セラミックタイルの床、珪岩の洗面台、ベッセル式洗面器) の写真
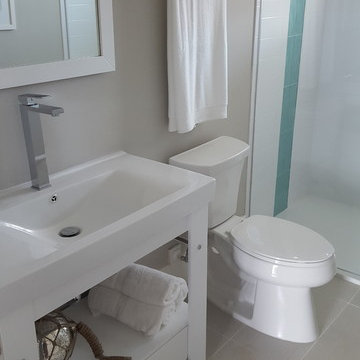
Guest Bath - 3rd Floor
Vanity by U-Bath
Flooring - Neo Chalk 12"x 24" Tile
Shower- White 3"x 6" Subway Tile with Green Wave 4"x 12" Glass Tile.
タンパにある中くらいなビーチスタイルのおしゃれな子供用バスルーム (一体型シンク、オープンシェルフ、白いキャビネット、珪岩の洗面台、バリアフリー、分離型トイレ、白いタイル、セラミックタイル、グレーの壁、磁器タイルの床) の写真
タンパにある中くらいなビーチスタイルのおしゃれな子供用バスルーム (一体型シンク、オープンシェルフ、白いキャビネット、珪岩の洗面台、バリアフリー、分離型トイレ、白いタイル、セラミックタイル、グレーの壁、磁器タイルの床) の写真
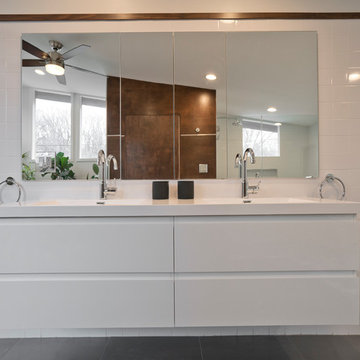
Ken Wyner
ワシントンD.C.にある高級な中くらいなミッドセンチュリースタイルのおしゃれなマスターバスルーム (オープンシェルフ、白いキャビネット、置き型浴槽、バリアフリー、分離型トイレ、マルチカラーのタイル、セラミックタイル、珪岩の洗面台、引戸のシャワー、白い洗面カウンター、白い壁、塗装フローリング、マルチカラーの床) の写真
ワシントンD.C.にある高級な中くらいなミッドセンチュリースタイルのおしゃれなマスターバスルーム (オープンシェルフ、白いキャビネット、置き型浴槽、バリアフリー、分離型トイレ、マルチカラーのタイル、セラミックタイル、珪岩の洗面台、引戸のシャワー、白い洗面カウンター、白い壁、塗装フローリング、マルチカラーの床) の写真
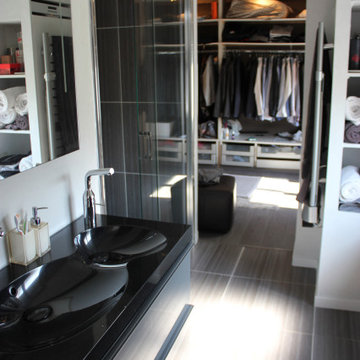
ディジョンにある高級な中くらいなコンテンポラリースタイルのおしゃれなバスルーム (浴槽なし) (オープンシェルフ、グレーのキャビネット、バリアフリー、黒いタイル、セラミックタイル、ベッセル式洗面器、珪岩の洗面台、引戸のシャワー、黒い洗面カウンター、洗面台2つ、造り付け洗面台) の写真
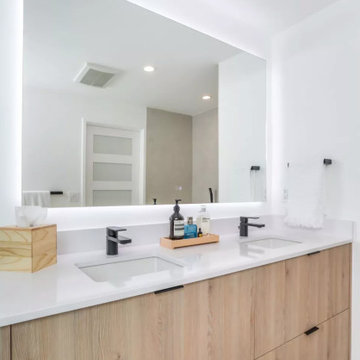
This contemporary bathroom strikes a perfect balance between elegance and functionality, offering a luxurious retreat that caters to every need. At the heart of the design are the teak cabinets, which bring a touch of organic warmth and sophistication to the space. Their rich, natural tones contrast beautifully with the modern lines and fixtures, creating an inviting atmosphere that's both cozy and chic.
A spacious walk-in shower, equipped with a sleek, frameless glass door, serves as a modern convenience that emphasizes the bathroom's open and airy feel. This feature, along with the double sink vanity, ensures the space is well-suited for shared use, offering both practicality and style. The vanity, topped with a durable and stylish countertop, is further enhanced by innovative behind-mirror lighting. This unique lighting solution provides ample illumination without compromising on aesthetics, creating a flattering and functional light source that adds to the room's serene ambiance.
Dominating one side of the bathroom is a stand-alone bathtub, an epitome of luxury and relaxation. Its elegant silhouette serves as a focal point, inviting relaxation and offering a spa-like experience within the comfort of home. This bathtub, combined with the thoughtful layout and high-quality materials, encapsulates the essence of contemporary bathroom design, blending functionality with luxury to create a space that is both inviting and inspiring.
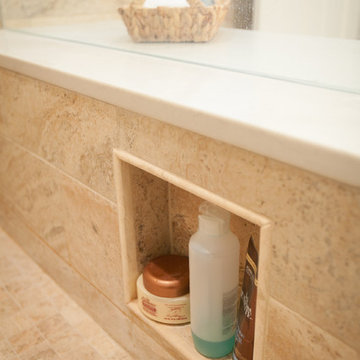
This is a close-up image of the shower niche that was custom made for this shower. My client showed me an image of the shower niche and we added it to the shower side of a built-in storage bench. This niche is about 5" off of the shower floor and is used to store shower items that do not get used often. Photography by Mark Bealer @ Studio 66, LLC
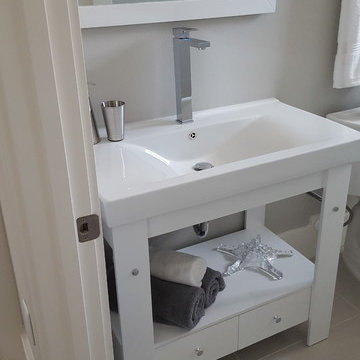
Guest Bath - 2nd Floor
Vanity by U-Bath
タンパにある中くらいなおしゃれな子供用バスルーム (一体型シンク、オープンシェルフ、白いキャビネット、珪岩の洗面台、バリアフリー、分離型トイレ、白いタイル、セラミックタイル、グレーの壁、磁器タイルの床) の写真
タンパにある中くらいなおしゃれな子供用バスルーム (一体型シンク、オープンシェルフ、白いキャビネット、珪岩の洗面台、バリアフリー、分離型トイレ、白いタイル、セラミックタイル、グレーの壁、磁器タイルの床) の写真
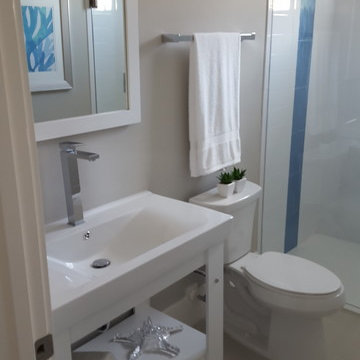
Guest Bath - 2nd Floor
Vanity by U-Bath
Shower - 3"x 6" White Subway with Glazzio 4"x 12" Wave Series Glass Tile
タンパにある中くらいなおしゃれな子供用バスルーム (一体型シンク、オープンシェルフ、白いキャビネット、珪岩の洗面台、バリアフリー、分離型トイレ、白いタイル、セラミックタイル、グレーの壁、磁器タイルの床) の写真
タンパにある中くらいなおしゃれな子供用バスルーム (一体型シンク、オープンシェルフ、白いキャビネット、珪岩の洗面台、バリアフリー、分離型トイレ、白いタイル、セラミックタイル、グレーの壁、磁器タイルの床) の写真
中くらいな浴室・バスルーム (珪岩の洗面台、オープンシェルフ、バリアフリー) の写真
1