浴室・バスルーム (珪岩の洗面台、中間色木目調キャビネット、バリアフリー、緑のタイル、ピンクのタイル) の写真
絞り込み:
資材コスト
並び替え:今日の人気順
写真 1〜9 枚目(全 9 枚)

Dans la salle de bain le travertin et le quartz évoquent des matières brutes et naturelles. Les applique en laiton et verre ambré mettent en lumière le rose pale des murs, le carrelage vert pale en crédence et le robinet mural en laiton brossé. Cette salle de bain a été conçue comme un havre de paix et de bien-être.

Mountain View Modern master bath with curbless shower, bamboo cabinets and double trough sink.
Green Heath Ceramics tile on shower wall, also in shower niche (reflected in mirror)
Exposed beams and skylight in ceiling.
Photography: Mark Pinkerton VI360
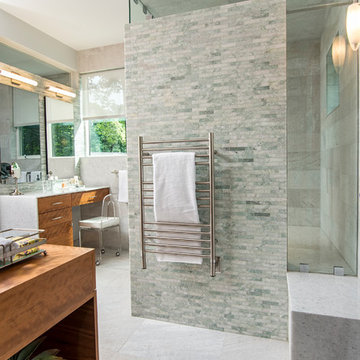
Interior view of ground floor master bathroom, featuring free-standing marble mosaic shower control wall, electric towel warmer, White Naxos quartzite waterfall countertops and shower bench, separate makeup desk area, and textured quartzite bath flooring and wall cladding.
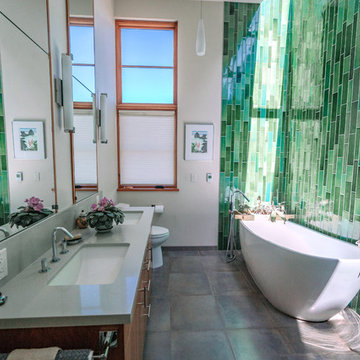
Features modern slipper tub, frameless glass shower doors, skylight and double sink vanity.
Photography by Ryan Wilson.
サンフランシスコにある高級な中くらいなエクレクティックスタイルのおしゃれなマスターバスルーム (フラットパネル扉のキャビネット、中間色木目調キャビネット、置き型浴槽、バリアフリー、一体型トイレ 、緑のタイル、セラミックタイル、白い壁、セラミックタイルの床、アンダーカウンター洗面器、珪岩の洗面台、マルチカラーの床、開き戸のシャワー、グレーの洗面カウンター) の写真
サンフランシスコにある高級な中くらいなエクレクティックスタイルのおしゃれなマスターバスルーム (フラットパネル扉のキャビネット、中間色木目調キャビネット、置き型浴槽、バリアフリー、一体型トイレ 、緑のタイル、セラミックタイル、白い壁、セラミックタイルの床、アンダーカウンター洗面器、珪岩の洗面台、マルチカラーの床、開き戸のシャワー、グレーの洗面カウンター) の写真
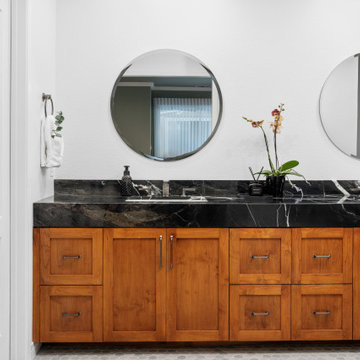
Wellness in Universal Design
This newly remodeled primary bedroom and bath, tagged as #augustflora is up and ready to share with all individuals who love seeing a completed project from start to finish in just a few short months.
Initially my client provided me with a magazine image and fabric sample as an inspiration to set the tone of their remodel. Through collaborative efforts, we uncovered the ultimate vision which cultivates a sense of wellness, and invigorates the senses, all in keeping with universal design. Together we succeeded in designing a stunning yet serene space for the owners to enjoy each morning as they arise and every evening as they unwind from their busy days at the office.
As you'll notice, the original spaces were outdated, tired, and in desperate need of a modified and improved design in addition to addressing areas of "slippery when wet" in specific zones. Beautiful but practical materials were carefully selected for non-slip areas and easier maintenance, all while ensuring a safer place to comfortably age in place.
My clients are enjoying their revitalized space, liberated from any concerns about the risk of injury while preparing for the day. This makeover isn't just practical; it's also stunningly beautiful.
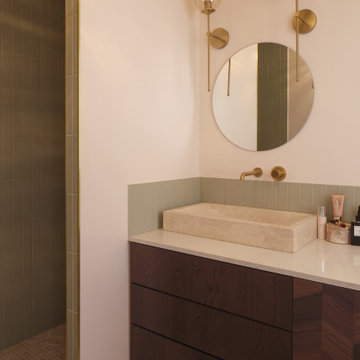
Dans la salle de bain le travertin et le quartz évoquent des matières brutes et naturelles. Le bois foncé quant à lui met en lumière les couleurs douces et le laiton. Cette salle de bain a été conçue comme un havre de paix et de bien-être.

Dans la salle de bain le travertin et le quartz évoquent des matières brutes et naturelles. Le bois foncé quant à lui met en lumière les couleurs douces et le laiton. Cette salle de bain a été conçue comme un havre de paix et de bien-être.
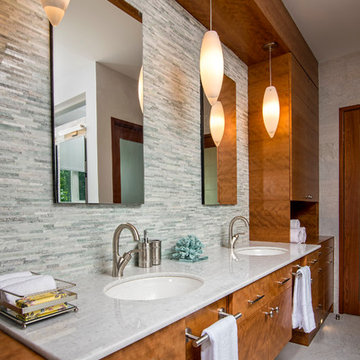
Interior view of ground floor master bathroom, featuring marble mosaic wall tiles, textured quartzite tile flooring, White Naxos quartzite countertops, floating cherry custom cabinets, linen closet, and soffit, and mahogany doors.
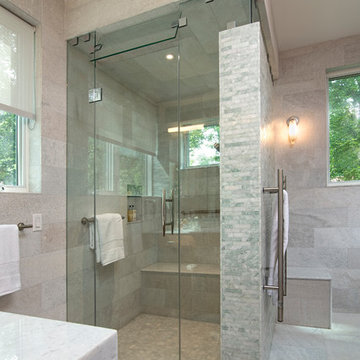
Interior view of ground floor master bathroom, featuring free-standing marble mosaic shower control wall, frameless glass vented enclosure with dropped curb, stone pebble tile shower flooring, White Naxos quartzite waterfall countertops and shower bench, and textured quartzite bath flooring and wall cladding.
浴室・バスルーム (珪岩の洗面台、中間色木目調キャビネット、バリアフリー、緑のタイル、ピンクのタイル) の写真
1