浴室・バスルーム (珪岩の洗面台、青いキャビネット、中間色木目調キャビネット、シェーカースタイル扉のキャビネット、ガラスタイル) の写真
絞り込み:
資材コスト
並び替え:今日の人気順
写真 1〜20 枚目(全 24 枚)
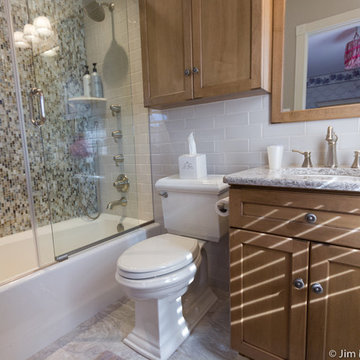
Photography by Nathaniel Martin
フィラデルフィアにある小さなトランジショナルスタイルのおしゃれな子供用バスルーム (アンダーカウンター洗面器、シェーカースタイル扉のキャビネット、中間色木目調キャビネット、珪岩の洗面台、シャワー付き浴槽 、分離型トイレ、マルチカラーのタイル、ガラスタイル、セラミックタイルの床) の写真
フィラデルフィアにある小さなトランジショナルスタイルのおしゃれな子供用バスルーム (アンダーカウンター洗面器、シェーカースタイル扉のキャビネット、中間色木目調キャビネット、珪岩の洗面台、シャワー付き浴槽 、分離型トイレ、マルチカラーのタイル、ガラスタイル、セラミックタイルの床) の写真
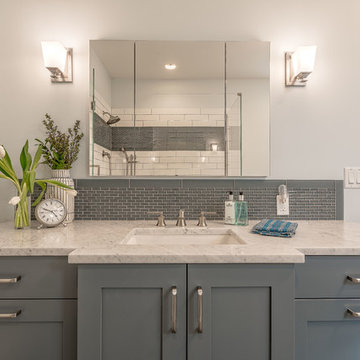
A master suite bathroom designed for elegance and style. This one sink bathroom with quartz countertops brightens a room that once was unfinished. Photo credit: Sean Carter Photography.
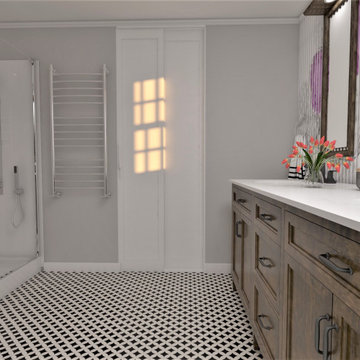
In this view you see that I added a pocket door from master bedroom to give more space to construct the shower. A double sink and warm wood vanity with lots of storage was a must. Gorgeous large walk-in shower with glass surround was added to keep the room light and larger feeling. The original floor was kept. The shower had a pony wall to give the commode some privacy.
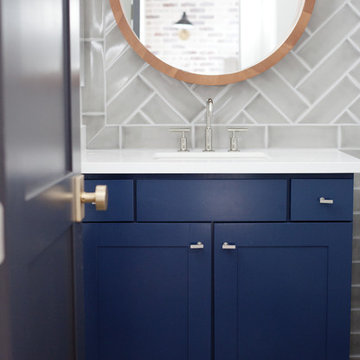
Megan Papworth
フェニックスにあるお手頃価格の中くらいなコンテンポラリースタイルのおしゃれなバスルーム (浴槽なし) (シェーカースタイル扉のキャビネット、青いキャビネット、ドロップイン型浴槽、シャワー付き浴槽 、一体型トイレ 、白いタイル、ガラスタイル、白い壁、オーバーカウンターシンク、珪岩の洗面台、シャワーカーテン) の写真
フェニックスにあるお手頃価格の中くらいなコンテンポラリースタイルのおしゃれなバスルーム (浴槽なし) (シェーカースタイル扉のキャビネット、青いキャビネット、ドロップイン型浴槽、シャワー付き浴槽 、一体型トイレ 、白いタイル、ガラスタイル、白い壁、オーバーカウンターシンク、珪岩の洗面台、シャワーカーテン) の写真
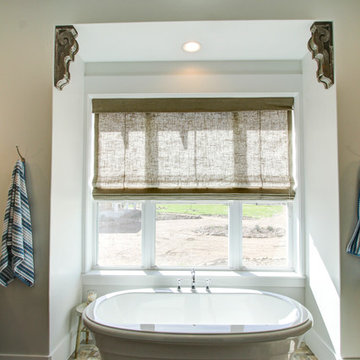
オースティンにあるカントリー風のおしゃれな子供用バスルーム (シェーカースタイル扉のキャビネット、中間色木目調キャビネット、置き型浴槽、バリアフリー、分離型トイレ、白いタイル、ガラスタイル、白い壁、コンクリートの床、アンダーカウンター洗面器、珪岩の洗面台) の写真
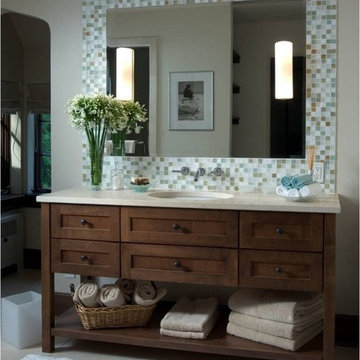
シカゴにある高級なトラディショナルスタイルのおしゃれな浴室 (アンダーカウンター洗面器、シェーカースタイル扉のキャビネット、中間色木目調キャビネット、珪岩の洗面台、ガラスタイル、ベージュの壁、トラバーチンの床) の写真
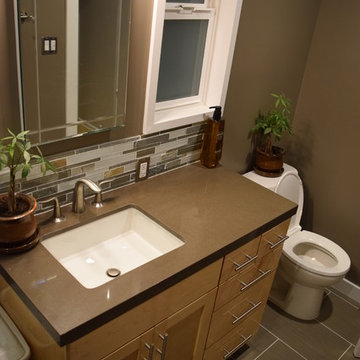
Maximize the space.
ロサンゼルスにある小さなモダンスタイルのおしゃれな浴室 (アンダーカウンター洗面器、シェーカースタイル扉のキャビネット、中間色木目調キャビネット、珪岩の洗面台、グレーのタイル、ガラスタイル、磁器タイルの床) の写真
ロサンゼルスにある小さなモダンスタイルのおしゃれな浴室 (アンダーカウンター洗面器、シェーカースタイル扉のキャビネット、中間色木目調キャビネット、珪岩の洗面台、グレーのタイル、ガラスタイル、磁器タイルの床) の写真
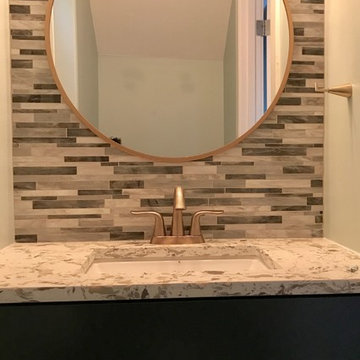
We did this 1/2 bath for the Hall Family when we worked on their kitchen/family room. Navy blue vanity cabinet with quartz matching the kitchen and beautiful glass tile mosaic going up the wall. Brushed brass accents to finish out the design. Small space but lots of personality!
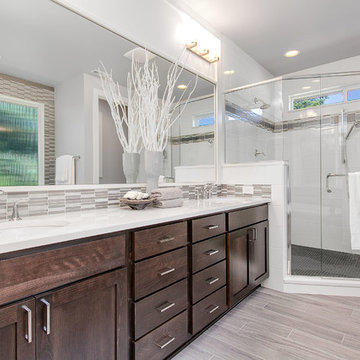
Get ready in luxury with a spacious vanity and large shower.
シアトルにある中くらいなトランジショナルスタイルのおしゃれなマスターバスルーム (アンダーカウンター洗面器、シェーカースタイル扉のキャビネット、中間色木目調キャビネット、珪岩の洗面台、アルコーブ型シャワー、マルチカラーのタイル、ガラスタイル、グレーの壁) の写真
シアトルにある中くらいなトランジショナルスタイルのおしゃれなマスターバスルーム (アンダーカウンター洗面器、シェーカースタイル扉のキャビネット、中間色木目調キャビネット、珪岩の洗面台、アルコーブ型シャワー、マルチカラーのタイル、ガラスタイル、グレーの壁) の写真
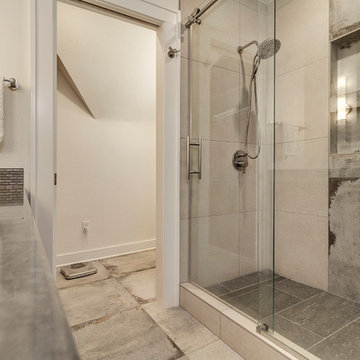
The bathroom was transformed from a single sink master with fiberglass shower to an absolute masterpiece. It now includes two custom vanities with undermount sinks, full tile walk-in shower with barn door style glass door, stunning tile selections throughout as well as modern lighting.
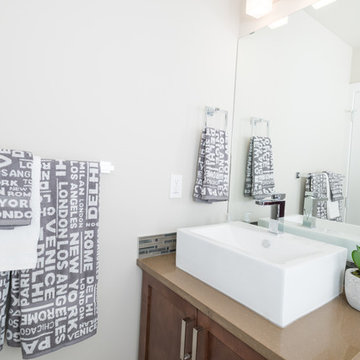
DZine Photography
エドモントンにあるコンテンポラリースタイルのおしゃれな浴室 (シェーカースタイル扉のキャビネット、グレーのタイル、ガラスタイル、珪岩の洗面台、中間色木目調キャビネット、グレーの壁、ベッセル式洗面器) の写真
エドモントンにあるコンテンポラリースタイルのおしゃれな浴室 (シェーカースタイル扉のキャビネット、グレーのタイル、ガラスタイル、珪岩の洗面台、中間色木目調キャビネット、グレーの壁、ベッセル式洗面器) の写真
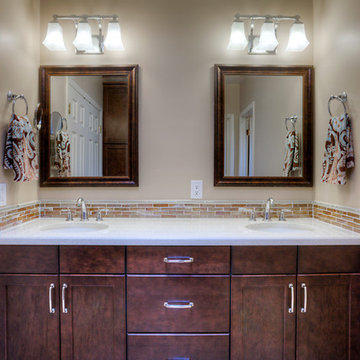
Mike Small Photography
フェニックスにある中くらいなトランジショナルスタイルのおしゃれなマスターバスルーム (シェーカースタイル扉のキャビネット、中間色木目調キャビネット、珪岩の洗面台、ベージュのタイル、ガラスタイル、アンダーカウンター洗面器、ドロップイン型浴槽、オープン型シャワー、ベージュの壁) の写真
フェニックスにある中くらいなトランジショナルスタイルのおしゃれなマスターバスルーム (シェーカースタイル扉のキャビネット、中間色木目調キャビネット、珪岩の洗面台、ベージュのタイル、ガラスタイル、アンダーカウンター洗面器、ドロップイン型浴槽、オープン型シャワー、ベージュの壁) の写真
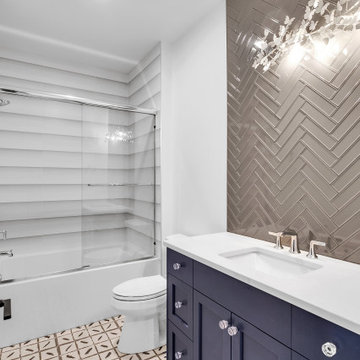
Guest bathroom
他の地域にある高級な広いコンテンポラリースタイルのおしゃれな子供用バスルーム (シェーカースタイル扉のキャビネット、青いキャビネット、アルコーブ型浴槽、シャワー付き浴槽 、分離型トイレ、グレーのタイル、ガラスタイル、白い壁、磁器タイルの床、アンダーカウンター洗面器、珪岩の洗面台、ベージュの床、引戸のシャワー、白い洗面カウンター、洗面台1つ、造り付け洗面台) の写真
他の地域にある高級な広いコンテンポラリースタイルのおしゃれな子供用バスルーム (シェーカースタイル扉のキャビネット、青いキャビネット、アルコーブ型浴槽、シャワー付き浴槽 、分離型トイレ、グレーのタイル、ガラスタイル、白い壁、磁器タイルの床、アンダーカウンター洗面器、珪岩の洗面台、ベージュの床、引戸のシャワー、白い洗面カウンター、洗面台1つ、造り付け洗面台) の写真
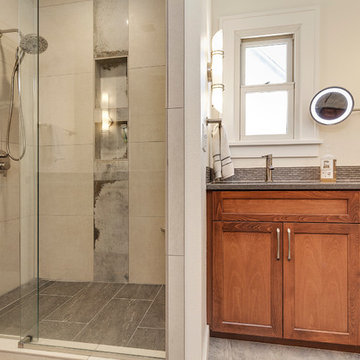
The bathroom was transformed from a single sink master with fiberglass shower to an absolute masterpiece. It now includes two custom vanities with undermount sinks, full tile walk-in shower with barn door style glass door, stunning tile selections throughout as well as modern lighting.
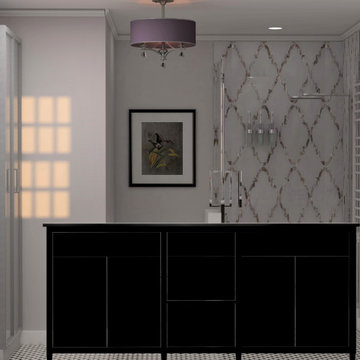
A view from the vanity showcasing the shower, vanity and chandelier.
オースティンにあるお手頃価格の小さなトラディショナルスタイルのおしゃれなマスターバスルーム (シェーカースタイル扉のキャビネット、中間色木目調キャビネット、コーナー設置型シャワー、分離型トイレ、ガラスタイル、グレーの壁、セラミックタイルの床、アンダーカウンター洗面器、珪岩の洗面台、開き戸のシャワー、白い洗面カウンター、洗面台2つ、独立型洗面台、壁紙、マルチカラーの床) の写真
オースティンにあるお手頃価格の小さなトラディショナルスタイルのおしゃれなマスターバスルーム (シェーカースタイル扉のキャビネット、中間色木目調キャビネット、コーナー設置型シャワー、分離型トイレ、ガラスタイル、グレーの壁、セラミックタイルの床、アンダーカウンター洗面器、珪岩の洗面台、開き戸のシャワー、白い洗面カウンター、洗面台2つ、独立型洗面台、壁紙、マルチカラーの床) の写真
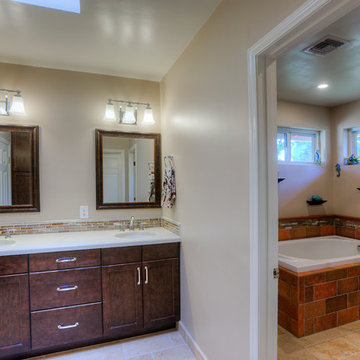
Mike Small Photography
フェニックスにある中くらいなトランジショナルスタイルのおしゃれなマスターバスルーム (アンダーカウンター洗面器、シェーカースタイル扉のキャビネット、中間色木目調キャビネット、珪岩の洗面台、オープン型シャワー、ベージュのタイル、ガラスタイル、ベージュの壁、ドロップイン型浴槽) の写真
フェニックスにある中くらいなトランジショナルスタイルのおしゃれなマスターバスルーム (アンダーカウンター洗面器、シェーカースタイル扉のキャビネット、中間色木目調キャビネット、珪岩の洗面台、オープン型シャワー、ベージュのタイル、ガラスタイル、ベージュの壁、ドロップイン型浴槽) の写真
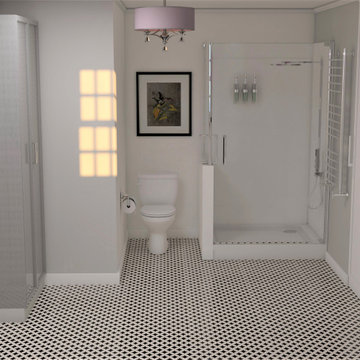
To Enlarge Master Bathroom Space I added a pocket door from bedroom. Added a double sink and vanity with gorgeous large walk-in shower. Added a pony Wall between commode and shower. We kept original floor. Added a linen closet, recessed lights and chandelier
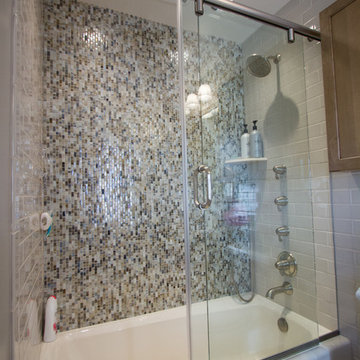
Photography by Nathaniel Martin
フィラデルフィアにある小さなトランジショナルスタイルのおしゃれな子供用バスルーム (アンダーカウンター洗面器、シェーカースタイル扉のキャビネット、中間色木目調キャビネット、珪岩の洗面台、シャワー付き浴槽 、分離型トイレ、マルチカラーのタイル、ガラスタイル、セラミックタイルの床) の写真
フィラデルフィアにある小さなトランジショナルスタイルのおしゃれな子供用バスルーム (アンダーカウンター洗面器、シェーカースタイル扉のキャビネット、中間色木目調キャビネット、珪岩の洗面台、シャワー付き浴槽 、分離型トイレ、マルチカラーのタイル、ガラスタイル、セラミックタイルの床) の写真
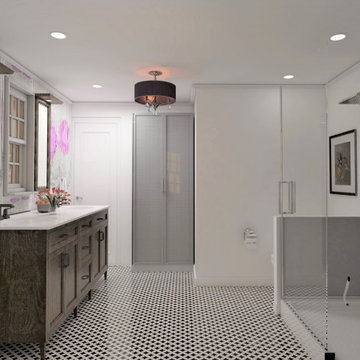
This is a view from the master bedroom to the study. To matching wood mirrors were added over the double sink vanity to give each person their own space. The gorgeous large walk-in shower has glass surround to keep the bathroom light and airy. A tall linen cabinet was added at the end of the bathroom for extra storage. We kept original floor. Recessed lights and chandelier for ambiance were incorporated into the design.
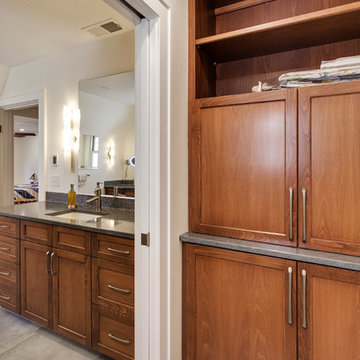
The bathroom was transformed from a single sink master with fiberglass shower to an absolute masterpiece. It now includes two custom vanities with undermount sinks, full tile walk-in shower with barn door style glass door, stunning tile selections throughout as well as modern lighting.
浴室・バスルーム (珪岩の洗面台、青いキャビネット、中間色木目調キャビネット、シェーカースタイル扉のキャビネット、ガラスタイル) の写真
1