ブラウンの浴室・バスルーム (珪岩の洗面台、ベージュのキャビネット、オープンシェルフ) の写真
絞り込み:
資材コスト
並び替え:今日の人気順
写真 1〜6 枚目(全 6 枚)
1/5
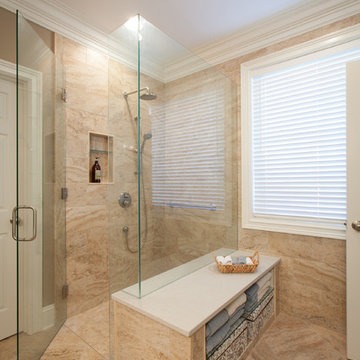
I was brought in on this Master Bathroom project to help design the floor-plan and select the materials. We started out by moving the location of the bathroom door (not pictured). Moving the door allowed the areas where the vanities are located, to have better use. I then selected this porcelain tile for the flooring and walls. We eliminated the curb from this shower and had a custom shower enclosure made. These glass doors are just about 8' high. I wanted to keep the crown molding that was already in the bathroom, so we ran the wall tile to the bottom of the crown molding. The custom built storage bench really makes the space beautiful. Photography by Mark Bealer @ Studio 66, LLC
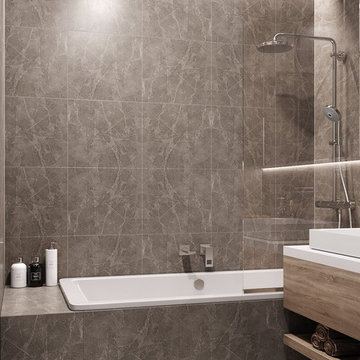
Как дизайнер нашел решение, вы можете узнать из статьи: http://lesh-84.ru/portfolio/moskovskiy-kvartal-46m
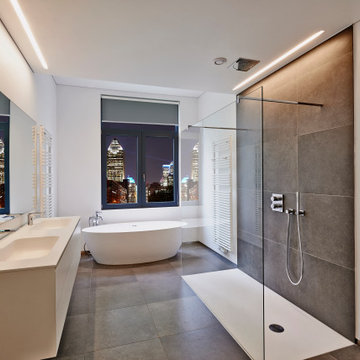
Example of a modern bathroom remodel in Las Vegas. Converting a traditional bathroom to have a more modern look. It has a large window to enjoying the outside view. The floor and shower wall has large gray tiles with a floating vanity, undermount sinks and freestanding tub.
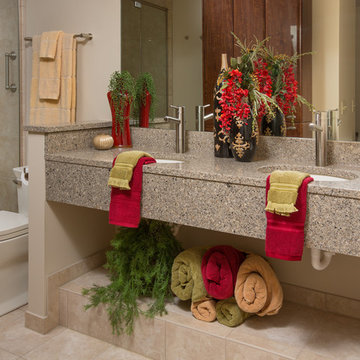
Quartz counters top a custom sink area featuring a framed and tiled bottom shelf accent. Contemporary dark glossy laminate cabinets provide warmth to this master bathroom.
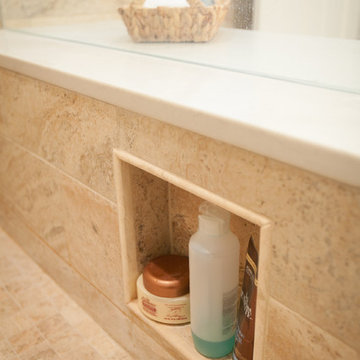
This is a close-up image of the shower niche that was custom made for this shower. My client showed me an image of the shower niche and we added it to the shower side of a built-in storage bench. This niche is about 5" off of the shower floor and is used to store shower items that do not get used often. Photography by Mark Bealer @ Studio 66, LLC
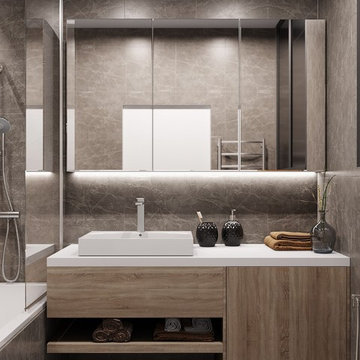
Как дизайнер нашел решение, вы можете узнать из статьи: http://lesh-84.ru/portfolio/moskovskiy-kvartal-46m
ブラウンの浴室・バスルーム (珪岩の洗面台、ベージュのキャビネット、オープンシェルフ) の写真
1