浴室・バスルーム (珪岩の洗面台、ベージュのキャビネット、黒いキャビネット、青いキャビネット、家具調キャビネット) の写真
絞り込み:
資材コスト
並び替え:今日の人気順
写真 1〜20 枚目(全 304 枚)
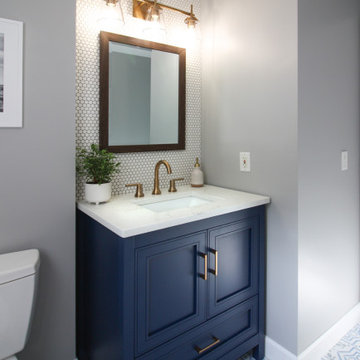
A sophisticated, furniture-style vanity with quartz top, on-trend floor tile, and penny tile accent wall complete this gorgeous half bath transformation.
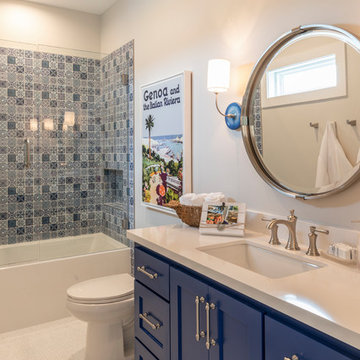
ヒューストンにある高級な中くらいなビーチスタイルのおしゃれな浴室 (家具調キャビネット、青いキャビネット、アルコーブ型浴槽、シャワー付き浴槽 、分離型トイレ、青いタイル、セメントタイル、グレーの壁、モザイクタイル、アンダーカウンター洗面器、珪岩の洗面台、白い床、開き戸のシャワー、白い洗面カウンター) の写真
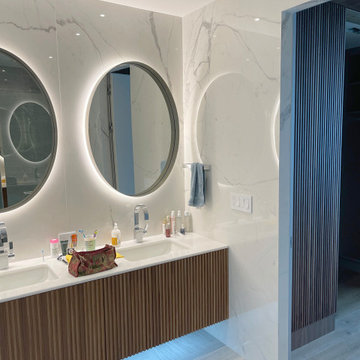
The main goal of the project was to emphasize the fantastic panoramic view of the bay. Therefore, we used the minimalist style when creating the interior of the apartment.
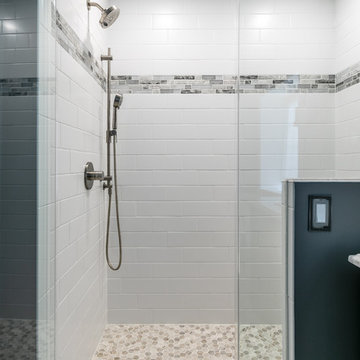
ワシントンD.C.にある高級な巨大なコンテンポラリースタイルのおしゃれなマスターバスルーム (家具調キャビネット、黒いキャビネット、コーナー型浴槽、コーナー設置型シャワー、分離型トイレ、白いタイル、セラミックタイル、グレーの壁、磁器タイルの床、アンダーカウンター洗面器、珪岩の洗面台、白い床、開き戸のシャワー、白い洗面カウンター) の写真
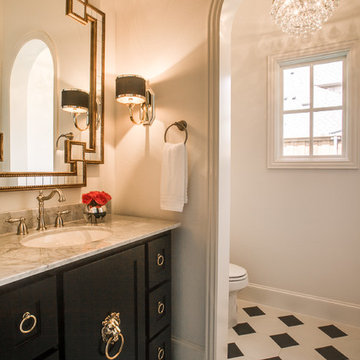
ダラスにある高級な中くらいなヴィクトリアン調のおしゃれなマスターバスルーム (家具調キャビネット、黒いキャビネット、白い壁、セラミックタイルの床、アンダーカウンター洗面器、珪岩の洗面台、白い床) の写真

Bathroom remodel and face lift ! New Tub and tub surround, repainted vanity, new vanity top, new toilet and New sink fixtures and Of Course New 100% vinyl plank flooring
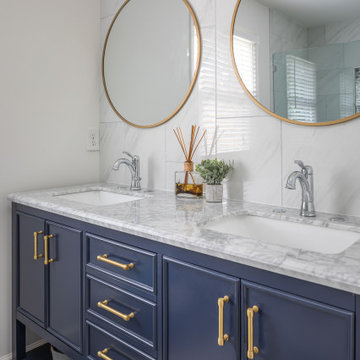
What this master bathroom lacks in size our clients made sure to make up for in finish. The dark blue cabinet with touches of gold make for a stunning end result.

MASTER SUITE INCLUDES STUNNING SHOWER AND TUB WETROOM WITH CUSTOM VANITIES THAT INCLUDE WATERFALL EDGE COUNTERS
シャーロットにあるトランジショナルスタイルのおしゃれなマスターバスルーム (家具調キャビネット、ベージュのキャビネット、置き型浴槽、洗い場付きシャワー、一体型トイレ 、モノトーンのタイル、セラミックタイル、セラミックタイルの床、アンダーカウンター洗面器、珪岩の洗面台、開き戸のシャワー、白い洗面カウンター、トイレ室、洗面台2つ、造り付け洗面台) の写真
シャーロットにあるトランジショナルスタイルのおしゃれなマスターバスルーム (家具調キャビネット、ベージュのキャビネット、置き型浴槽、洗い場付きシャワー、一体型トイレ 、モノトーンのタイル、セラミックタイル、セラミックタイルの床、アンダーカウンター洗面器、珪岩の洗面台、開き戸のシャワー、白い洗面カウンター、トイレ室、洗面台2つ、造り付け洗面台) の写真
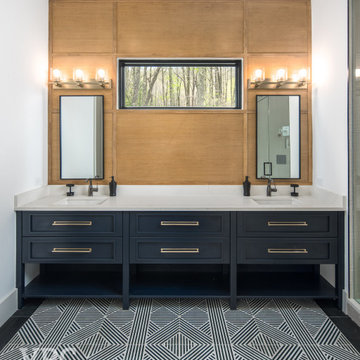
A local homeowner partnered with VPC Builders to create the mountain retreat of his dreams. The custom-built, two-level residence stands at 3200 square feet and features three bedrooms, three and a half bathrooms, a bonus room, and a two-car garage.
Upon arrival, viewers are immediately captivated by a modern double front door, unique cedar trim, and bold dark colors. The exterior showcases Cypress siding and black roofing. A thin-cut, natural stone veneer placed around the covered front porch incorporates the rustic mountain setting.
Inside the home, the natural lighting provides a bright and crisp space that compliments the recessed lighting and hickory engineered flooring. The living room boasts a reclaimed accent mantle, true steel beams, and a vaulted ceiling. The area provides an ideal space for entertaining on cooler evenings with a full steel gas fireplace.
The kitchen and dining area are visible from the living room and were custom-designed to reflect the homeowner’s passion for cooking. The kitchen harbors a double-thick island top, stunning quartz countertops, a six-burner oven, steel hood, and a full custom quartz backsplash...perfect for an aspiring chef.
The master bedroom, complete with a deck access and full bath, provides the homeowner with a private getaway. The master bathroom has a double vanity sink with a quartz countertop and a full glass steam shower. Each of the two guest rooms are fit for a queen-sized bed. They each include a full bath displaying stunning tile designs and built-in showers.
Another noteworthy attribute of the home is a covered back porch deck that features a fireplace, television mount, and a built-in bar window that connects to the kitchen.
Modern Rustic Lodge truly offers a stunning escape to the Blue Ridge Mountains. Every detail was tailored to complement the homeowner’s lifestyle and avocations. VPC is confident that this home will provide mountain adventures and lasting memories for years to come.
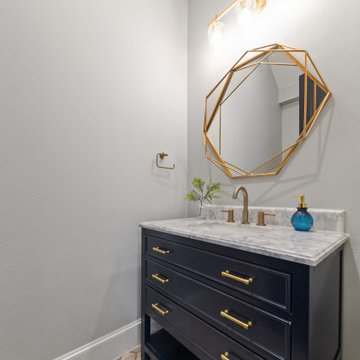
{Custom Home} 5,660 SqFt 1 Acre Modern Farmhouse 6 Bedroom 6 1/2 bath Media Room Game Room Study Huge Patio 3 car Garage Wrap-Around Front Porch Pool . . . #vistaranch #fortworthbuilder #texasbuilder #modernfarmhouse #texasmodern #texasfarmhouse #fortworthtx #blackandwhite #salcedohomes
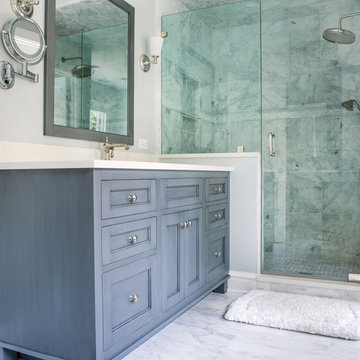
Cynthia Lynn Photography
シカゴにある中くらいなトラディショナルスタイルのおしゃれなマスターバスルーム (アンダーカウンター洗面器、珪岩の洗面台、猫足バスタブ、アルコーブ型シャワー、分離型トイレ、グレーのタイル、石タイル、大理石の床、家具調キャビネット、白い床、開き戸のシャワー、白い洗面カウンター、ニッチ、独立型洗面台、青いキャビネット、青い壁、洗面台1つ) の写真
シカゴにある中くらいなトラディショナルスタイルのおしゃれなマスターバスルーム (アンダーカウンター洗面器、珪岩の洗面台、猫足バスタブ、アルコーブ型シャワー、分離型トイレ、グレーのタイル、石タイル、大理石の床、家具調キャビネット、白い床、開き戸のシャワー、白い洗面カウンター、ニッチ、独立型洗面台、青いキャビネット、青い壁、洗面台1つ) の写真
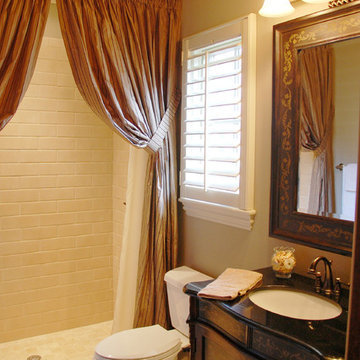
Taryn Meeks
オーランドにあるお手頃価格の中くらいな地中海スタイルのおしゃれなバスルーム (浴槽なし) (アンダーカウンター洗面器、アルコーブ型シャワー、分離型トイレ、家具調キャビネット、黒いキャビネット、珪岩の洗面台、白いタイル、セラミックタイル、ベージュの壁、セラミックタイルの床、シャワーカーテン) の写真
オーランドにあるお手頃価格の中くらいな地中海スタイルのおしゃれなバスルーム (浴槽なし) (アンダーカウンター洗面器、アルコーブ型シャワー、分離型トイレ、家具調キャビネット、黒いキャビネット、珪岩の洗面台、白いタイル、セラミックタイル、ベージュの壁、セラミックタイルの床、シャワーカーテン) の写真
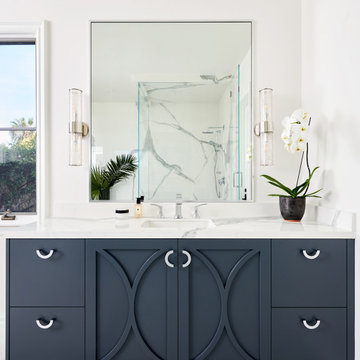
For a clean spa-like feel, we covered the walls in porcelain slabs and laid the floors in marble. New curved-faced cabinets with polished nickel hardware appear to be floating. Alongside the more modern framed mirror, I added sleek glass and nickel sconces. The free-standing, angular tub offers elegance and practicality in one fell swoop.

Our designers transformed this small hall bathroom into a chic powder room. The bright wallpaper creates grabs your attention and pairs perfectly with the simple quartz countertop and stylish custom vanity. Notice the custom matching shower curtain, a finishing touch that makes this bathroom shine.
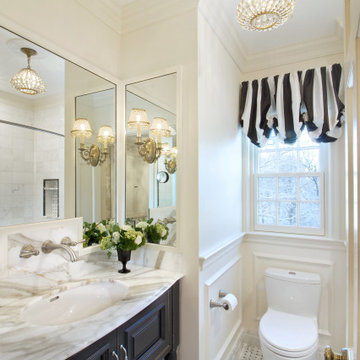
In a Brookline home, the upstairs hall bath is renovated to reflect the Parisian inspiration the homeowners loved. A black custom vanity and elegant stone countertop with wall-mounted fixtures is surrounded by mirrors on three walls. Graceful black and white marble tile, wainscoting on the walls, and marble tile in the shower are among the features. A lovely chandelier and black & white striped fabric complete the look of this guest bath.
Photography by Daniel Nystedt
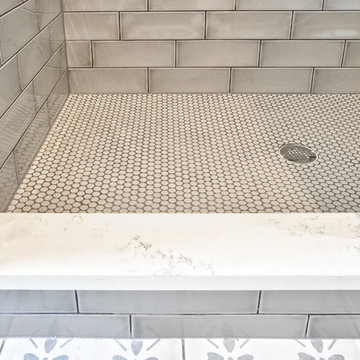
ポートランドにある中くらいなトランジショナルスタイルのおしゃれなマスターバスルーム (家具調キャビネット、青いキャビネット、置き型浴槽、グレーのタイル、セラミックタイル、ベージュの壁、セラミックタイルの床、オーバーカウンターシンク、珪岩の洗面台、白い床、白い洗面カウンター) の写真
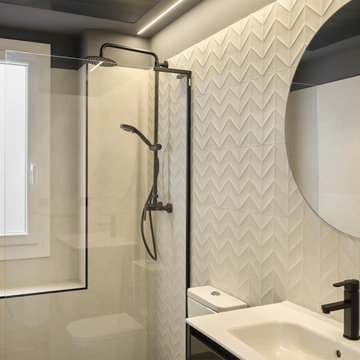
Hemos diseñado baños en contraste, uno negro con acabados en blanco y otro blanco con acabados en negro. El baño en suite es muy amplio, con bañera y ducha de obra, tonos negro antracita que hemos combinado con elementos y detalles en blanco y con el que hemos conseguido la sofisticación y elegancia que nos pedía nuestro cliente. El otro baño es blanco con acabados y grifería en negro, para potenciar la textura del revestimiento con relieve, Dover White Struttura Spike de Marazzi, hemos colocado una tira led a lo largo de toda esta pared.
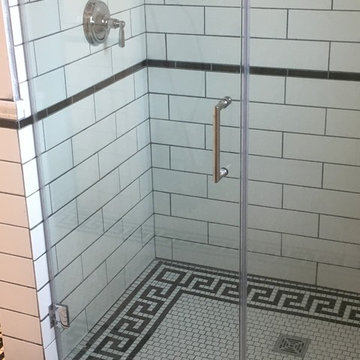
ポートランド(メイン)にある高級な小さな地中海スタイルのおしゃれなマスターバスルーム (家具調キャビネット、黒いキャビネット、分離型トイレ、白いタイル、セラミックタイル、白い壁、セラミックタイルの床、一体型シンク、珪岩の洗面台、白い床) の写真

Our designers transformed this small hall bathroom into a chic powder room. The bright wallpaper creates grabs your attention and pairs perfectly with the simple quartz countertop and stylish custom vanity. Notice the custom matching shower curtain, a finishing touch that makes this bathroom shine.
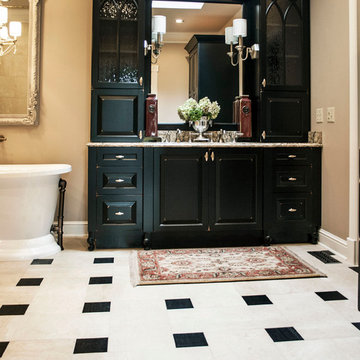
Showplace Custom cabinetry shown in distressed black with raised panels, ball and claw feet, gothic pointed arch glass doors
ナッシュビルにあるトラディショナルスタイルのおしゃれなマスターバスルーム (家具調キャビネット、黒いキャビネット、珪岩の洗面台、置き型浴槽、マルチカラーのタイル、石タイル、ベージュの壁、大理石の床、アンダーカウンター洗面器) の写真
ナッシュビルにあるトラディショナルスタイルのおしゃれなマスターバスルーム (家具調キャビネット、黒いキャビネット、珪岩の洗面台、置き型浴槽、マルチカラーのタイル、石タイル、ベージュの壁、大理石の床、アンダーカウンター洗面器) の写真
浴室・バスルーム (珪岩の洗面台、ベージュのキャビネット、黒いキャビネット、青いキャビネット、家具調キャビネット) の写真
1