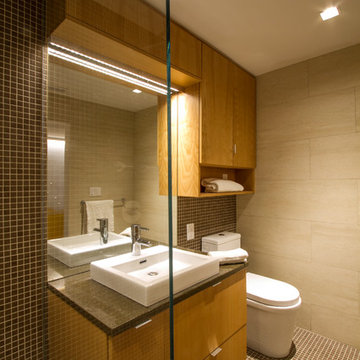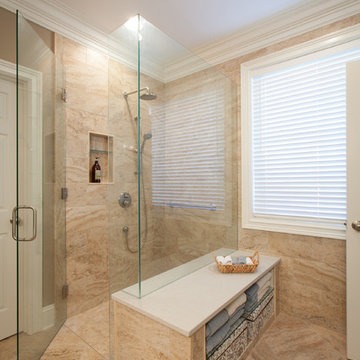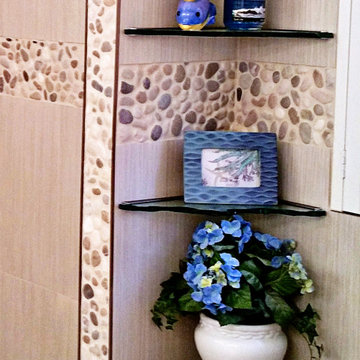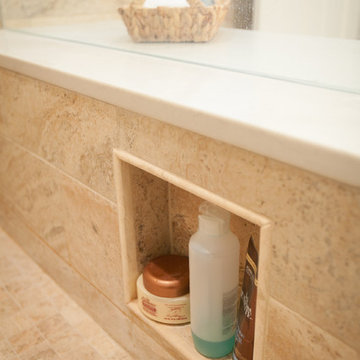お手頃価格の中くらいな浴室・バスルーム (珪岩の洗面台、バリアフリー、茶色い壁) の写真
絞り込み:
資材コスト
並び替え:今日の人気順
写真 1〜4 枚目(全 4 枚)

Jeffrey Tryon
ニューヨークにあるお手頃価格の中くらいなコンテンポラリースタイルのおしゃれなバスルーム (浴槽なし) (フラットパネル扉のキャビネット、淡色木目調キャビネット、バリアフリー、一体型トイレ 、ベージュのタイル、磁器タイル、茶色い壁、玉石タイル、ベッセル式洗面器、珪岩の洗面台) の写真
ニューヨークにあるお手頃価格の中くらいなコンテンポラリースタイルのおしゃれなバスルーム (浴槽なし) (フラットパネル扉のキャビネット、淡色木目調キャビネット、バリアフリー、一体型トイレ 、ベージュのタイル、磁器タイル、茶色い壁、玉石タイル、ベッセル式洗面器、珪岩の洗面台) の写真

I was brought in on this Master Bathroom project to help design the floor-plan and select the materials. We started out by moving the location of the bathroom door (not pictured). Moving the door allowed the areas where the vanities are located, to have better use. I then selected this porcelain tile for the flooring and walls. We eliminated the curb from this shower and had a custom shower enclosure made. These glass doors are just about 8' high. I wanted to keep the crown molding that was already in the bathroom, so we ran the wall tile to the bottom of the crown molding. The custom built storage bench really makes the space beautiful. Photography by Mark Bealer @ Studio 66, LLC

Fractured edge glass shelves that separate barrier free shower from bench seat with storage right outside shower.
サクラメントにあるお手頃価格の中くらいなラスティックスタイルのおしゃれなマスターバスルーム (レイズドパネル扉のキャビネット、白いキャビネット、珪岩の洗面台、バリアフリー、マルチカラーのタイル、モザイクタイル、茶色い壁、モザイクタイル) の写真
サクラメントにあるお手頃価格の中くらいなラスティックスタイルのおしゃれなマスターバスルーム (レイズドパネル扉のキャビネット、白いキャビネット、珪岩の洗面台、バリアフリー、マルチカラーのタイル、モザイクタイル、茶色い壁、モザイクタイル) の写真

This is a close-up image of the shower niche that was custom made for this shower. My client showed me an image of the shower niche and we added it to the shower side of a built-in storage bench. This niche is about 5" off of the shower floor and is used to store shower items that do not get used often. Photography by Mark Bealer @ Studio 66, LLC
お手頃価格の中くらいな浴室・バスルーム (珪岩の洗面台、バリアフリー、茶色い壁) の写真
1