お手頃価格の浴室・バスルーム (珪岩の洗面台、インセット扉のキャビネット、シャワーカーテン) の写真
絞り込み:
資材コスト
並び替え:今日の人気順
写真 1〜11 枚目(全 11 枚)
1/5
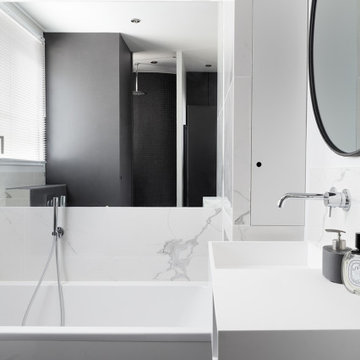
パリにあるお手頃価格の小さな北欧スタイルのおしゃれなマスターバスルーム (インセット扉のキャビネット、黒いキャビネット、壁掛け式トイレ、モノトーンのタイル、珪岩の洗面台、黒い床、シャワーカーテン) の写真
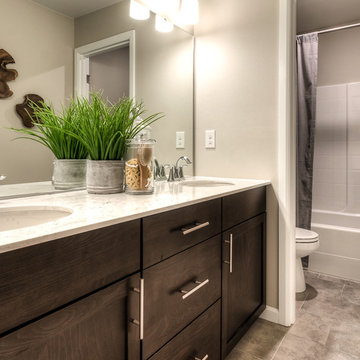
spacious bathroom with shower and toilet separated from the vanity to allow for easy use by multiple people on those busy mornings!
シアトルにあるお手頃価格の中くらいなトラディショナルスタイルのおしゃれな子供用バスルーム (インセット扉のキャビネット、茶色いキャビネット、シャワー付き浴槽 、一体型トイレ 、ベージュの壁、クッションフロア、アンダーカウンター洗面器、珪岩の洗面台、グレーの床、シャワーカーテン、白い洗面カウンター) の写真
シアトルにあるお手頃価格の中くらいなトラディショナルスタイルのおしゃれな子供用バスルーム (インセット扉のキャビネット、茶色いキャビネット、シャワー付き浴槽 、一体型トイレ 、ベージュの壁、クッションフロア、アンダーカウンター洗面器、珪岩の洗面台、グレーの床、シャワーカーテン、白い洗面カウンター) の写真
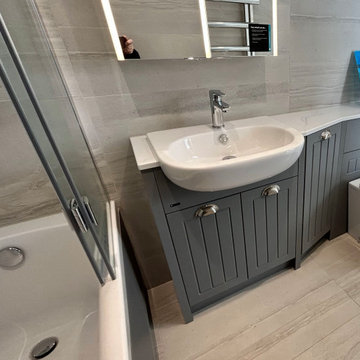
The fitted furniture is designed with a semi-recessed basin that tapers towards the W/C, making the most of the floor space available. This creates a clean and spacious area with ample storage. The mirror cabinet provides even illumination for flawless makeup application.

他の地域にあるお手頃価格の中くらいなビーチスタイルのおしゃれな子供用バスルーム (インセット扉のキャビネット、グレーのキャビネット、オープン型シャワー、壁掛け式トイレ、白いタイル、セラミックタイル、グレーの壁、セラミックタイルの床、アンダーカウンター洗面器、珪岩の洗面台、マルチカラーの床、シャワーカーテン、白い洗面カウンター、シャワーベンチ、洗面台1つ、独立型洗面台、クロスの天井、壁紙) の写真
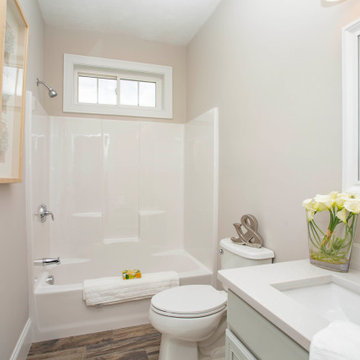
ボストンにあるお手頃価格の小さなコンテンポラリースタイルのおしゃれな浴室 (インセット扉のキャビネット、グレーのキャビネット、シャワー付き浴槽 、分離型トイレ、グレーの壁、アンダーカウンター洗面器、珪岩の洗面台、シャワーカーテン、白い洗面カウンター) の写真
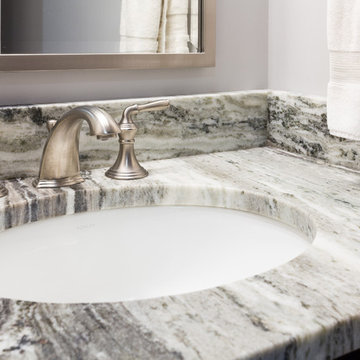
The full basement renovation also included the addition of a bathroom, which provided many plumbing challenges. The finished result is a clean, modern space perfect for guests.
Photo credit: Perko Photography
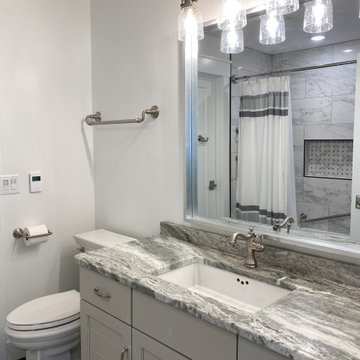
This project involves a complete remodel of a condo located in Door County, Wisconsin. The condo, which is situated in the picturesque waterfront community of Egg Harbor, will be transformed into a modern and functional living space. The goal of the remodel is to create a comfortable and inviting environment that takes full advantage of the natural beauty of the area.
The scope of the project includes a complete gutting of the existing space and the installation of all new finishes and fixtures. The following is a breakdown of the work that was completed:
Demolition: The existing flooring, walls, and ceilings will be removed to prepare for the new construction.
Flooring: New hardwood flooring will be installed throughout the main living areas and bedrooms.
Walls and Ceilings: The walls and ceilings will be refinished and painted with a fresh coat of paint.
Lighting: A new lighting plan will be implemented to improve functionality and aesthetics.
Kitchen: The kitchen will be completely redesigned and remodeled with new cabinetry, countertops, and appliances.
Bathrooms: The bathrooms will be remodeled with new tile, vanities, and fixtures.
Deck: The existing deck will be refinished and new outdoor furniture will be added.
Windows and Doors: New windows and doors will be installed to improve energy efficiency and to enhance the overall aesthetic of the condo.
The project will be managed by a team of experienced contractors who will work closely with the client to ensure that all work is completed to the highest standards of quality and that the project stays on schedule and within budget.
Upon completion, the condo will be a beautiful and functional living space that takes full advantage of the natural beauty of Door County. The client will be able to enjoy their new condo in style and comfort, and will have a space that is truly their own.
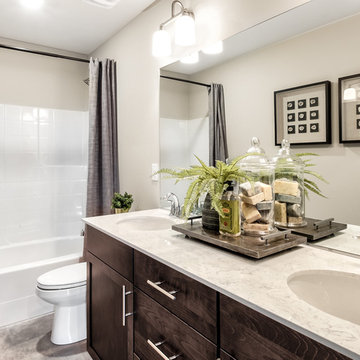
Second bathroom with dual vanity in the Clark plan.
シアトルにあるお手頃価格の中くらいなトラディショナルスタイルのおしゃれな子供用バスルーム (インセット扉のキャビネット、茶色いキャビネット、シャワー付き浴槽 、一体型トイレ 、ベージュの壁、クッションフロア、アンダーカウンター洗面器、珪岩の洗面台、グレーの床、シャワーカーテン、白い洗面カウンター) の写真
シアトルにあるお手頃価格の中くらいなトラディショナルスタイルのおしゃれな子供用バスルーム (インセット扉のキャビネット、茶色いキャビネット、シャワー付き浴槽 、一体型トイレ 、ベージュの壁、クッションフロア、アンダーカウンター洗面器、珪岩の洗面台、グレーの床、シャワーカーテン、白い洗面カウンター) の写真
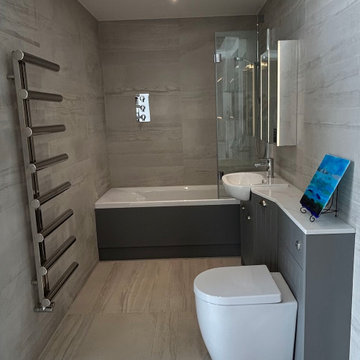
This shower bath is equipped with an ingenious overflow filler, allowing you to keep the deck uncluttered. The controls have been thoughtfully positioned, eliminating the need to reach around the bath screen.
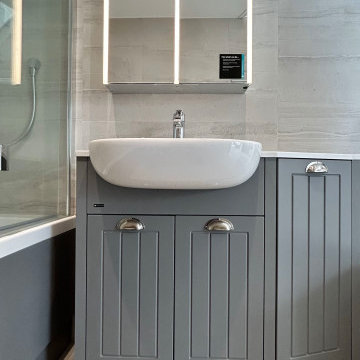
The combination of this grey neutral tile and the beaded shaker panel doors in this fitted furniture creates a timeless look that blends modern and traditional elements seamlessly.
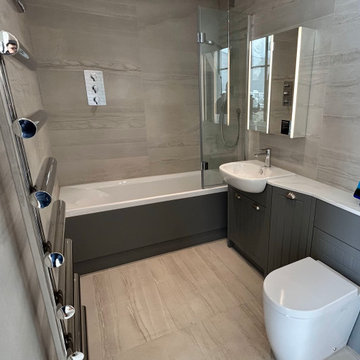
The family bathroom is fully tiled and equipped with compact fitted furniture. The cabinet doors have a classic grooved shaker design and are adorned with chrome cup handles.
お手頃価格の浴室・バスルーム (珪岩の洗面台、インセット扉のキャビネット、シャワーカーテン) の写真
1