お手頃価格の浴室・バスルーム (珪岩の洗面台、グレーのキャビネット、玉石タイル、トラバーチンの床、クッションフロア) の写真
絞り込み:
資材コスト
並び替え:今日の人気順
写真 1〜20 枚目(全 51 枚)
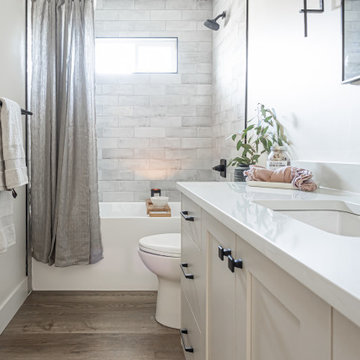
THIS BATHROOM WAS DESIGNED AROUND SOOTHING TONES AND RELAXATION. THE CLIENT WANTED A SPACE THAT WOULD BE COMFORTABLE FOR GUESTS TO USE, BUT ALSO A LITTLE SPA LIKE AREA WHEN THEY WANTED TO USE IT AS THEY HAVE NO BATH IN THEIR MASTER.

Master bathroom renovation. This bathroom was a major undertaking. Where you see the mirrored doors, it was a single vanity with a sink. It made more sense to have a double vanity on the other side next to the shower but I was missing a medicine cabinet so we decided to add a ROBERN 72" long medicine cabinet in the wall that used to be a small towel closet. The arched entry way was created after moving the wall and removing the door into a dark space where you see the toilet & bidet. The travertine floors are heated (a nice addition at is not expensive to do). Added a 70" free-standing stone tub by Clarke tubs (amazing tub), I love venetian plaster because it's so timeless and very durable. It's not used much these days probably because it's so labor intensive and expensive so I did the plastering myself. We raised up the floor and opted for no shower doors that I've wanted for many, many years after seeing this idea in France. We added the carved free-standing vanity and used 48" tall lighted mirrors. See more pictures on INSTAGRAM: pisces2_21
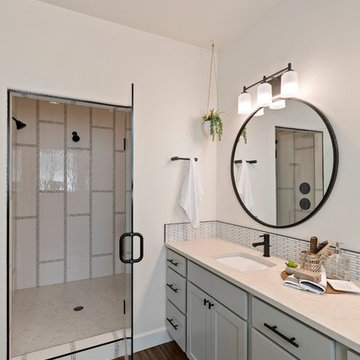
Spa like retreat for a master bathroom with 5' x 6' walk-in. tiled shower.
他の地域にあるお手頃価格の中くらいなミッドセンチュリースタイルのおしゃれなマスターバスルーム (シェーカースタイル扉のキャビネット、グレーのキャビネット、ダブルシャワー、分離型トイレ、白いタイル、セラミックタイル、白い壁、クッションフロア、アンダーカウンター洗面器、珪岩の洗面台、茶色い床、開き戸のシャワー、白い洗面カウンター) の写真
他の地域にあるお手頃価格の中くらいなミッドセンチュリースタイルのおしゃれなマスターバスルーム (シェーカースタイル扉のキャビネット、グレーのキャビネット、ダブルシャワー、分離型トイレ、白いタイル、セラミックタイル、白い壁、クッションフロア、アンダーカウンター洗面器、珪岩の洗面台、茶色い床、開き戸のシャワー、白い洗面カウンター) の写真
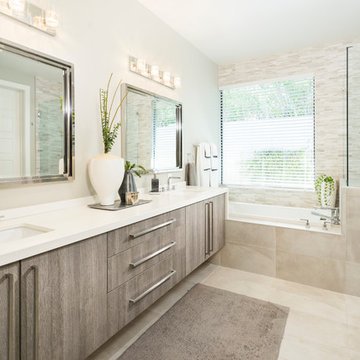
Shown in this photo: flat-panel cabinets, gray cabinets, floating vanity, undermount sinks, quartzite countertops, glass and stone tile, modern mirrors, accessories/finishing touches designed by LMOH Home. | Photography Joshua Caldwell.
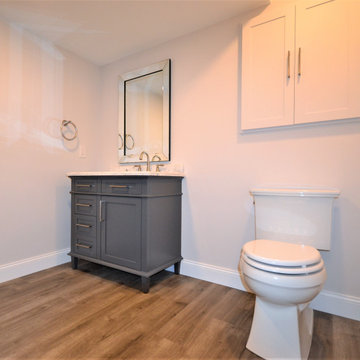
Basement Bath Bryn Mawr PA. Want a basement bath from scratch? Sure, no problem its nothing a little jackhammering concrete and digging trenches for plumbing can’t solve. We changed a doorway to an unfinished storage area to a spacious full bath and hall with access to the remaining storage area. Now family and guests have a more convenient bath when hanging out in the finished basement. The clients also wanted a full shower for the kids after sports, guests staying over, or after a workout in the adjoining fitness room. Some interesting ceiling work was needed to go around the homes existing mechanicals while still maintaining a comfortable ceiling height. Durable and stylish vinyl floating floors are a great choice for the flooring. The Dreamline shower system looks clean and bright. The new bath and hall blend seamlessly with the already finished basement and seem original to the space.
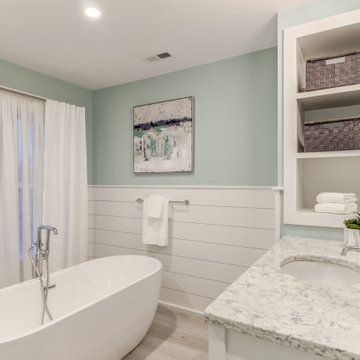
A soaking tub is surrounded by shiplap across from a quartz-topped, vanity with chrome fixtures and easy-access open shelving. Soft, inner, linen sheers admit daylight, with full coverage provided covered by lush, outer white panels.
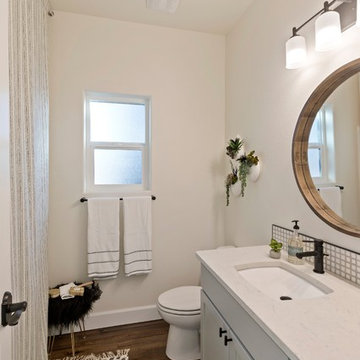
Guests get the spa-like treatment with this bathroom design.
シアトルにあるお手頃価格の中くらいなミッドセンチュリースタイルのおしゃれな子供用バスルーム (シェーカースタイル扉のキャビネット、グレーのキャビネット、シャワー付き浴槽 、分離型トイレ、白いタイル、セラミックタイル、白い壁、クッションフロア、アンダーカウンター洗面器、珪岩の洗面台、茶色い床、シャワーカーテン、白い洗面カウンター) の写真
シアトルにあるお手頃価格の中くらいなミッドセンチュリースタイルのおしゃれな子供用バスルーム (シェーカースタイル扉のキャビネット、グレーのキャビネット、シャワー付き浴槽 、分離型トイレ、白いタイル、セラミックタイル、白い壁、クッションフロア、アンダーカウンター洗面器、珪岩の洗面台、茶色い床、シャワーカーテン、白い洗面カウンター) の写真
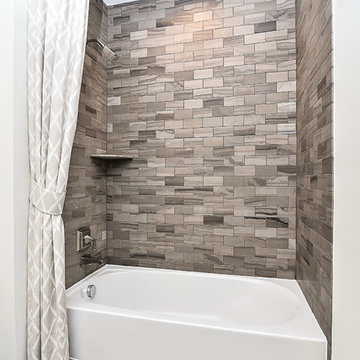
ワシントンD.C.にあるお手頃価格の中くらいなトランジショナルスタイルのおしゃれなバスルーム (浴槽なし) (シェーカースタイル扉のキャビネット、グレーのキャビネット、置き型浴槽、アルコーブ型シャワー、分離型トイレ、グレーのタイル、磁器タイル、マルチカラーの壁、クッションフロア、アンダーカウンター洗面器、珪岩の洗面台) の写真
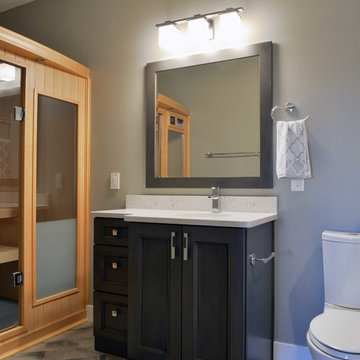
Robb Siverson Photography
他の地域にあるお手頃価格の広いトラディショナルスタイルのおしゃれなサウナ (落し込みパネル扉のキャビネット、グレーのキャビネット、洗い場付きシャワー、一体型トイレ 、グレーの壁、クッションフロア、アンダーカウンター洗面器、珪岩の洗面台) の写真
他の地域にあるお手頃価格の広いトラディショナルスタイルのおしゃれなサウナ (落し込みパネル扉のキャビネット、グレーのキャビネット、洗い場付きシャワー、一体型トイレ 、グレーの壁、クッションフロア、アンダーカウンター洗面器、珪岩の洗面台) の写真
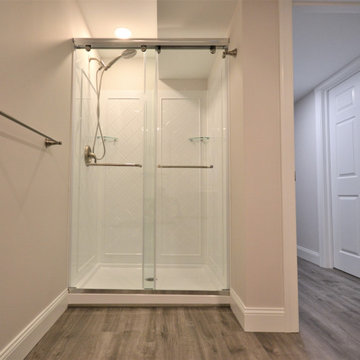
Basement Bath Bryn Mawr PA. Want a basement bath from scratch? Sure, no problem its nothing a little jackhammering concrete and digging trenches for plumbing can’t solve. We changed a doorway to an unfinished storage area to a spacious full bath and hall with access to the remaining storage area. Now family and guests have a more convenient bath when hanging out in the finished basement. The clients also wanted a full shower for the kids after sports, guests staying over, or after a workout in the adjoining fitness room. Some interesting ceiling work was needed to go around the homes existing mechanicals while still maintaining a comfortable ceiling height. Durable and stylish vinyl floating floors are a great choice for the flooring. The Dreamline shower system looks clean and bright. The new bath and hall blend seamlessly with the already finished basement and seem original to the space.
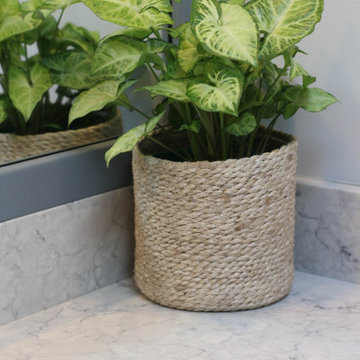
他の地域にあるお手頃価格の小さなトラディショナルスタイルのおしゃれなマスターバスルーム (レイズドパネル扉のキャビネット、グレーのキャビネット、アルコーブ型浴槽、アルコーブ型シャワー、一体型トイレ 、白いタイル、サブウェイタイル、グレーの壁、クッションフロア、アンダーカウンター洗面器、珪岩の洗面台、グレーの床、シャワーカーテン、白い洗面カウンター) の写真
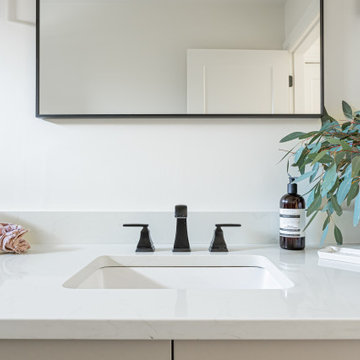
THIS BATHROOM WAS DESIGNED AROUND SOOTHING TONES AND RELAXATION. THE CLIENT WANTED A SPACE THAT WOULD BE COMFORTABLE FOR GUESTS TO USE, BUT ALSO A LITTLE SPA LIKE AREA WHEN THEY WANTED TO USE IT AS THEY HAVE NO BATH IN THEIR MASTER.
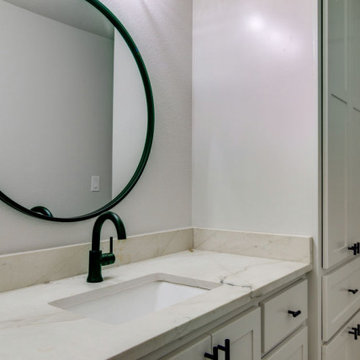
他の地域にあるお手頃価格の中くらいなモダンスタイルのおしゃれな子供用バスルーム (シェーカースタイル扉のキャビネット、グレーのキャビネット、シャワー付き浴槽 、分離型トイレ、白い壁、クッションフロア、アンダーカウンター洗面器、珪岩の洗面台、ベージュのカウンター、洗面台2つ、造り付け洗面台) の写真
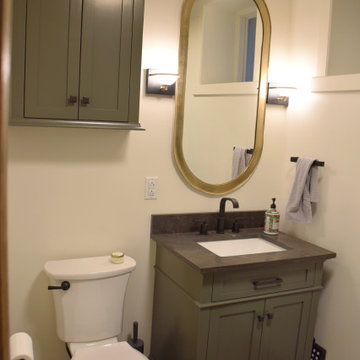
他の地域にあるお手頃価格の中くらいなトランジショナルスタイルのおしゃれなバスルーム (浴槽なし) (シェーカースタイル扉のキャビネット、グレーのキャビネット、コーナー設置型シャワー、分離型トイレ、黒いタイル、磁器タイル、白い壁、クッションフロア、アンダーカウンター洗面器、珪岩の洗面台、茶色い床、開き戸のシャワー、グレーの洗面カウンター、洗面台1つ、独立型洗面台) の写真
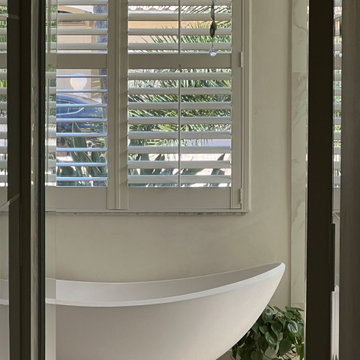
"AFTER" Master bathroom renovation. This bathroom was a major undertaking. Where you see the mirrored doors, it was a single vanity with a sink. It made more sense to have a double vanity on the other side next to the shower but I was missing a medicine cabinet so we decided to add a ROBERN 72" long medicine cabinet in the wall that used to be a small towel closet. The arched entry way was created after moving the wall and removing the door into a dark space where you see the toilet & bidet. The travertine floors are heated (a nice addition at is not expensive to do). Added a 70" free-standing stone tub by Clarke tubs (amazing tub), I love venetian plaster because it's so timeless and very durable. It's not used much these days probably because it's so labor intensive and expensive so I did the plastering myself. We raised up the floor and opted for no shower doors that I've wanted for many, many years after seeing this idea in France. We added the carved free-standing vanity and used 48" tall lighted mirrors. See more pictures on INSTAGRAM: pisces2_21
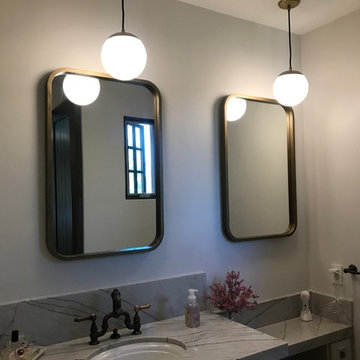
Bathroom remodeled using Counter Tops installed in kitchen, with 7" back splash. New mirrors, lighting and new cabinet paint color.
フェニックスにあるお手頃価格の中くらいなモダンスタイルのおしゃれな子供用バスルーム (レイズドパネル扉のキャビネット、グレーのキャビネット、アルコーブ型浴槽、シャワー付き浴槽 、グレーのタイル、グレーの壁、トラバーチンの床、アンダーカウンター洗面器、珪岩の洗面台、ベージュの床、開き戸のシャワー、グレーの洗面カウンター) の写真
フェニックスにあるお手頃価格の中くらいなモダンスタイルのおしゃれな子供用バスルーム (レイズドパネル扉のキャビネット、グレーのキャビネット、アルコーブ型浴槽、シャワー付き浴槽 、グレーのタイル、グレーの壁、トラバーチンの床、アンダーカウンター洗面器、珪岩の洗面台、ベージュの床、開き戸のシャワー、グレーの洗面カウンター) の写真
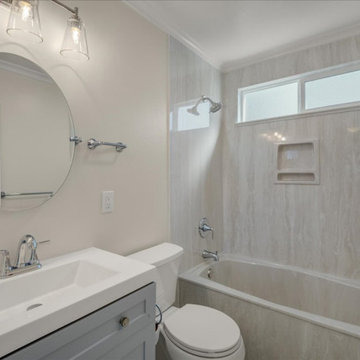
Hall bath with tub/shower combo done with culture marble walls and panel, and single sink vanity with round mirror.
サンフランシスコにあるお手頃価格の中くらいなおしゃれな浴室 (シェーカースタイル扉のキャビネット、グレーのキャビネット、ドロップイン型浴槽、分離型トイレ、ベージュの壁、クッションフロア、一体型シンク、珪岩の洗面台、白い洗面カウンター、ニッチ、洗面台1つ、造り付け洗面台) の写真
サンフランシスコにあるお手頃価格の中くらいなおしゃれな浴室 (シェーカースタイル扉のキャビネット、グレーのキャビネット、ドロップイン型浴槽、分離型トイレ、ベージュの壁、クッションフロア、一体型シンク、珪岩の洗面台、白い洗面カウンター、ニッチ、洗面台1つ、造り付け洗面台) の写真
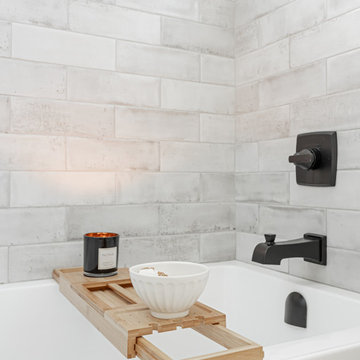
THIS BATHROOM WAS DESIGNED AROUND SOOTHING TONES AND RELAXATION. THE CLIENT WANTED A SPACE THAT WOULD BE COMFORTABLE FOR GUESTS TO USE, BUT ALSO A LITTLE SPA LIKE AREA WHEN THEY WANTED TO USE IT AS THEY HAVE NO BATH IN THEIR MASTER.
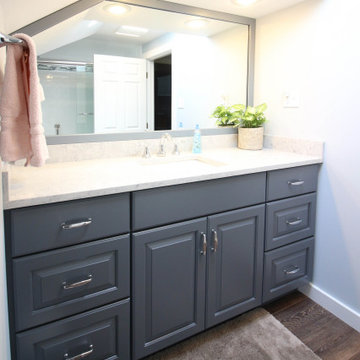
他の地域にあるお手頃価格の小さなトラディショナルスタイルのおしゃれなマスターバスルーム (レイズドパネル扉のキャビネット、グレーのキャビネット、アルコーブ型浴槽、アルコーブ型シャワー、一体型トイレ 、白いタイル、サブウェイタイル、グレーの壁、クッションフロア、アンダーカウンター洗面器、珪岩の洗面台、グレーの床、シャワーカーテン、白い洗面カウンター) の写真
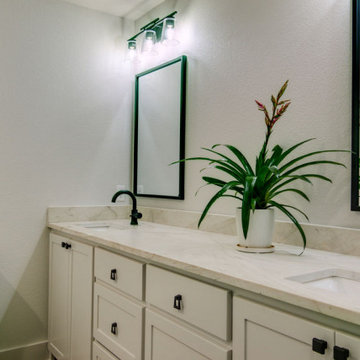
他の地域にあるお手頃価格の中くらいなモダンスタイルのおしゃれな子供用バスルーム (シェーカースタイル扉のキャビネット、グレーのキャビネット、シャワー付き浴槽 、分離型トイレ、白い壁、クッションフロア、アンダーカウンター洗面器、珪岩の洗面台、ベージュのカウンター、洗面台2つ、造り付け洗面台) の写真
お手頃価格の浴室・バスルーム (珪岩の洗面台、グレーのキャビネット、玉石タイル、トラバーチンの床、クッションフロア) の写真
1