ブラウンの浴室・バスルーム (珪岩の洗面台、アルコーブ型浴槽、ダブルシャワー) の写真
絞り込み:
資材コスト
並び替え:今日の人気順
写真 1〜9 枚目(全 9 枚)
1/5
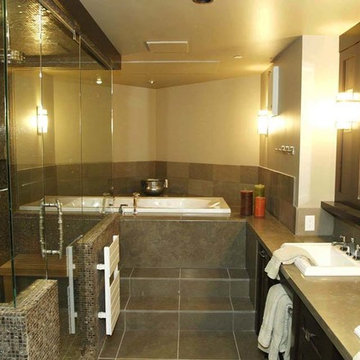
Carved out of a mountainside site, our client’s Canmore retreat was the reward to balance a frantic business life in Japan. The terrain and winter beauty of the site was the foundation for our design intent. Pairing gleaming walnut with rugged stonework artistry created a welcoming and captivating atmosphere. Warmth of material selections offered an engaging and pleasant environment luminous with elements created to slowly calm and sooth. Artistry also defined the crafting and honed qualities of the cabinetry and wood trim detailing throughout.
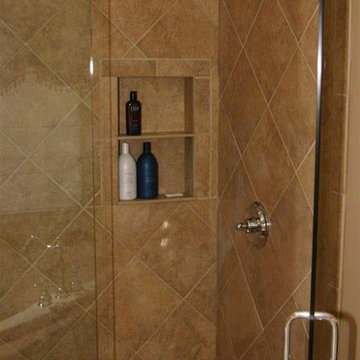
他の地域にある高級な広いトラディショナルスタイルのおしゃれなマスターバスルーム (ダブルシャワー、ベージュのタイル、セラミックタイル、ベージュの壁、レイズドパネル扉のキャビネット、中間色木目調キャビネット、アルコーブ型浴槽、一体型トイレ 、セラミックタイルの床、アンダーカウンター洗面器、珪岩の洗面台) の写真
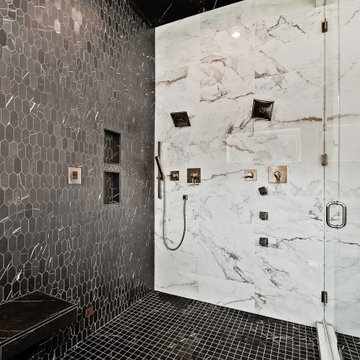
他の地域にある高級な広いモダンスタイルのおしゃれなマスターバスルーム (黒いキャビネット、アルコーブ型浴槽、ダブルシャワー、一体型トイレ 、白いタイル、大理石タイル、白い壁、磁器タイルの床、横長型シンク、珪岩の洗面台、黒い床、開き戸のシャワー、白い洗面カウンター、洗面台1つ、フローティング洗面台、白い天井) の写真
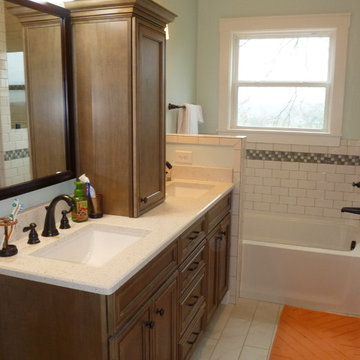
The master bath has double sinks with a center storage tower and a beautiful Caesarstone counters in nougat. White 6 x 24 floor tiles in a marble finish give a modern look.
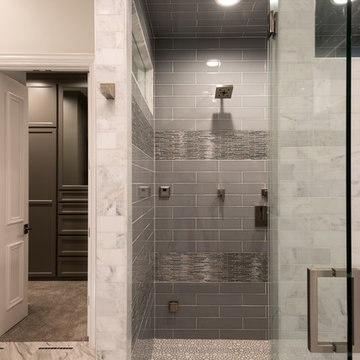
Michael Hunter Photography
ダラスにある高級な巨大なトランジショナルスタイルのおしゃれなマスターバスルーム (アルコーブ型浴槽、ダブルシャワー、グレーのタイル、開き戸のシャワー、シェーカースタイル扉のキャビネット、一体型トイレ 、磁器タイル、グレーの壁、磁器タイルの床、アンダーカウンター洗面器、珪岩の洗面台、白い床、グレーのキャビネット) の写真
ダラスにある高級な巨大なトランジショナルスタイルのおしゃれなマスターバスルーム (アルコーブ型浴槽、ダブルシャワー、グレーのタイル、開き戸のシャワー、シェーカースタイル扉のキャビネット、一体型トイレ 、磁器タイル、グレーの壁、磁器タイルの床、アンダーカウンター洗面器、珪岩の洗面台、白い床、グレーのキャビネット) の写真
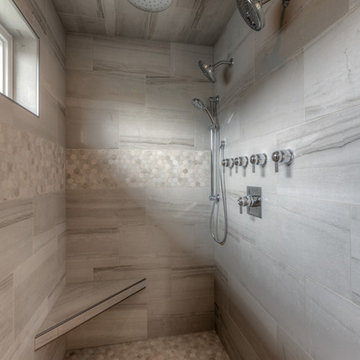
Landmark's Mason 2-story plan. This custom home features a double-door entry w/ a stunning spiral staircase. Barn doors to office w/ beam ceiling and built-ins. Open concept plan w/ great room, fireplace, kitchen w/ eating area and large walk-in pantry. 5 bedrooms, huge master suite, finished basement. We can custom build a version of this or any of our plans. 402.672.5550 photos by Tim Perry. www.buildalandmark.com
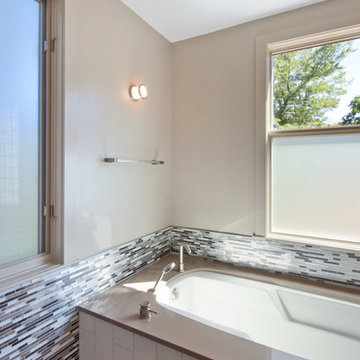
Michael de Leon
デンバーにあるお手頃価格の広いコンテンポラリースタイルのおしゃれなマスターバスルーム (アンダーカウンター洗面器、フラットパネル扉のキャビネット、濃色木目調キャビネット、珪岩の洗面台、アルコーブ型浴槽、ダブルシャワー、一体型トイレ 、マルチカラーのタイル、ガラスタイル、グレーの壁、セラミックタイルの床) の写真
デンバーにあるお手頃価格の広いコンテンポラリースタイルのおしゃれなマスターバスルーム (アンダーカウンター洗面器、フラットパネル扉のキャビネット、濃色木目調キャビネット、珪岩の洗面台、アルコーブ型浴槽、ダブルシャワー、一体型トイレ 、マルチカラーのタイル、ガラスタイル、グレーの壁、セラミックタイルの床) の写真
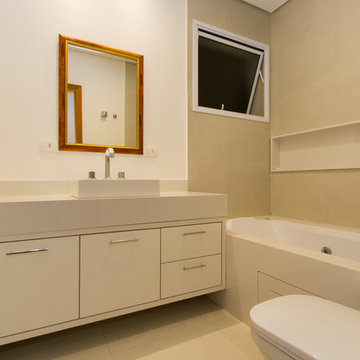
For this bathroom we try to create a light, clear and well ventilated environment.
Photo: M. Caldo Studio
他の地域にある中くらいなコンテンポラリースタイルのおしゃれな浴室 (フラットパネル扉のキャビネット、白いキャビネット、アルコーブ型浴槽、ダブルシャワー、グレーのタイル、磁器タイル、白い壁、磁器タイルの床、ベッセル式洗面器、珪岩の洗面台、グレーの床、白い洗面カウンター) の写真
他の地域にある中くらいなコンテンポラリースタイルのおしゃれな浴室 (フラットパネル扉のキャビネット、白いキャビネット、アルコーブ型浴槽、ダブルシャワー、グレーのタイル、磁器タイル、白い壁、磁器タイルの床、ベッセル式洗面器、珪岩の洗面台、グレーの床、白い洗面カウンター) の写真
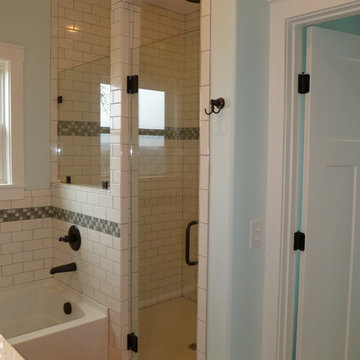
The master bath has a over sized walk in shower with subway tile and an accent band of glass tile. The frameless glass door and window panel allow for lots of natural light.
ブラウンの浴室・バスルーム (珪岩の洗面台、アルコーブ型浴槽、ダブルシャワー) の写真
1