高級な浴室・バスルーム (珪岩の洗面台、ドロップイン型浴槽、コンクリートの床、濃色無垢フローリング) の写真
絞り込み:
資材コスト
並び替え:今日の人気順
写真 1〜19 枚目(全 19 枚)
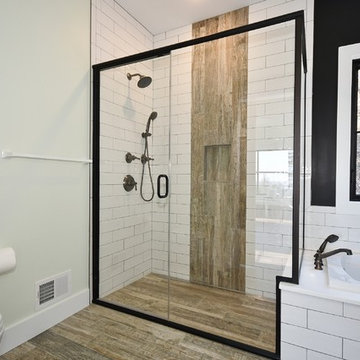
他の地域にある高級な中くらいなトランジショナルスタイルのおしゃれなマスターバスルーム (落し込みパネル扉のキャビネット、黒いキャビネット、ドロップイン型浴槽、コーナー設置型シャワー、分離型トイレ、白いタイル、サブウェイタイル、緑の壁、濃色無垢フローリング、アンダーカウンター洗面器、珪岩の洗面台、茶色い床、開き戸のシャワー、白い洗面カウンター) の写真
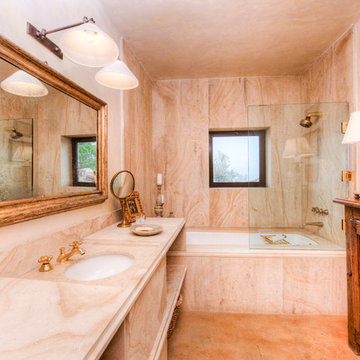
Breathtaking views of the incomparable Big Sur Coast, this classic Tuscan design of an Italian farmhouse, combined with a modern approach creates an ambiance of relaxed sophistication for this magnificent 95.73-acre, private coastal estate on California’s Coastal Ridge. Five-bedroom, 5.5-bath, 7,030 sq. ft. main house, and 864 sq. ft. caretaker house over 864 sq. ft. of garage and laundry facility. Commanding a ridge above the Pacific Ocean and Post Ranch Inn, this spectacular property has sweeping views of the California coastline and surrounding hills. “It’s as if a contemporary house were overlaid on a Tuscan farm-house ruin,” says decorator Craig Wright who created the interiors. The main residence was designed by renowned architect Mickey Muenning—the architect of Big Sur’s Post Ranch Inn, —who artfully combined the contemporary sensibility and the Tuscan vernacular, featuring vaulted ceilings, stained concrete floors, reclaimed Tuscan wood beams, antique Italian roof tiles and a stone tower. Beautifully designed for indoor/outdoor living; the grounds offer a plethora of comfortable and inviting places to lounge and enjoy the stunning views. No expense was spared in the construction of this exquisite estate.
Presented by Olivia Hsu Decker
+1 415.720.5915
+1 415.435.1600
Decker Bullock Sotheby's International Realty
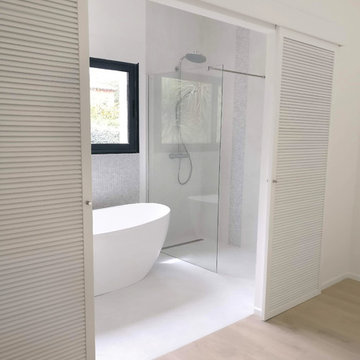
Incrustation de mosaïque en marbre dans le béton ciré.
Baignoire ilot.
他の地域にある高級な中くらいなコンテンポラリースタイルのおしゃれなマスターバスルーム (ルーバー扉のキャビネット、白いキャビネット、ドロップイン型浴槽、バリアフリー、白いタイル、大理石タイル、白い壁、コンクリートの床、オーバーカウンターシンク、珪岩の洗面台、白い床、オープンシャワー、白い洗面カウンター) の写真
他の地域にある高級な中くらいなコンテンポラリースタイルのおしゃれなマスターバスルーム (ルーバー扉のキャビネット、白いキャビネット、ドロップイン型浴槽、バリアフリー、白いタイル、大理石タイル、白い壁、コンクリートの床、オーバーカウンターシンク、珪岩の洗面台、白い床、オープンシャワー、白い洗面カウンター) の写真
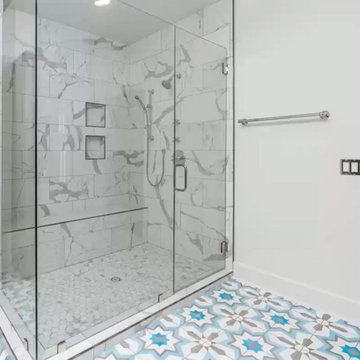
ジャクソンビルにある高級な中くらいなおしゃれな浴室 (シェーカースタイル扉のキャビネット、黒いキャビネット、ドロップイン型浴槽、分離型トイレ、グレーのタイル、セラミックタイル、コンクリートの床、珪岩の洗面台、青い床、白い洗面カウンター、造り付け洗面台) の写真
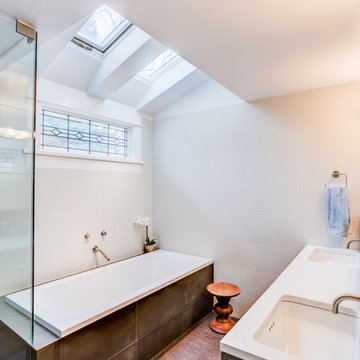
The master bath contains a 5-piece suite of fixtures, including soaking tub with slate surround, glass enclosed shower, and double vanity. Skylights and a high window provide natural light without sacrificing privacy.
Steven Connelly
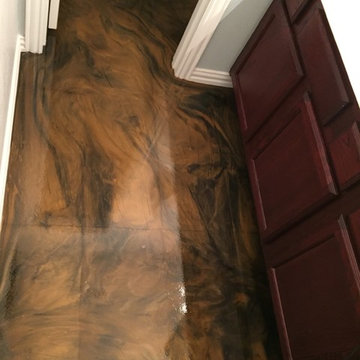
Metallic epoxy was applied to these bathroom floors giving my customer a one of a kind finish.
ダラスにある高級な小さなモダンスタイルのおしゃれな子供用バスルーム (レイズドパネル扉のキャビネット、濃色木目調キャビネット、ドロップイン型浴槽、シャワー付き浴槽 、分離型トイレ、白いタイル、グレーの壁、コンクリートの床、オーバーカウンターシンク、珪岩の洗面台) の写真
ダラスにある高級な小さなモダンスタイルのおしゃれな子供用バスルーム (レイズドパネル扉のキャビネット、濃色木目調キャビネット、ドロップイン型浴槽、シャワー付き浴槽 、分離型トイレ、白いタイル、グレーの壁、コンクリートの床、オーバーカウンターシンク、珪岩の洗面台) の写真
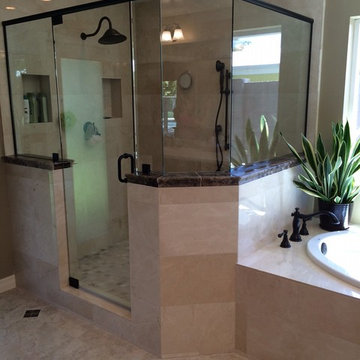
フェニックスにある高級な広いトラディショナルスタイルのおしゃれなマスターバスルーム (落し込みパネル扉のキャビネット、濃色木目調キャビネット、ドロップイン型浴槽、コーナー設置型シャワー、ベージュのタイル、磁器タイル、ベージュの壁、濃色無垢フローリング、一体型シンク、珪岩の洗面台、茶色い床、開き戸のシャワー) の写真
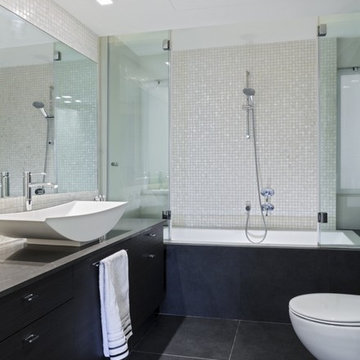
他の地域にある高級な広いおしゃれなマスターバスルーム (オーバーカウンターシンク、シェーカースタイル扉のキャビネット、黒いキャビネット、珪岩の洗面台、ドロップイン型浴槽、オープン型シャワー、一体型トイレ 、黒いタイル、モザイクタイル、白い壁、コンクリートの床) の写真
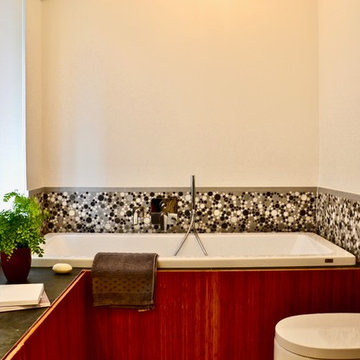
ローマにある高級な中くらいなコンテンポラリースタイルのおしゃれなマスターバスルーム (フラットパネル扉のキャビネット、淡色木目調キャビネット、ドロップイン型浴槽、分離型トイレ、モノトーンのタイル、セラミックタイル、白い壁、コンクリートの床、ベッセル式洗面器、珪岩の洗面台、白い床) の写真
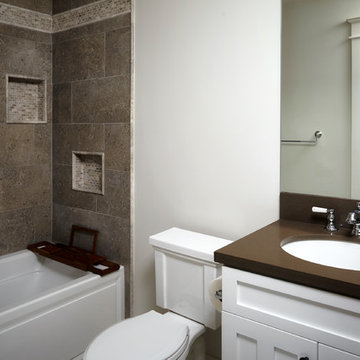
J Hill Interiors was brought on to this project to select all construction materials, lighting, flooring, cabinetry, finishes and paint colors for all three homes. We worked alongside the developers and contractors by providing all material and finish schedules, floor plans and elevations to implement the design.
Photographer: Andy McRory
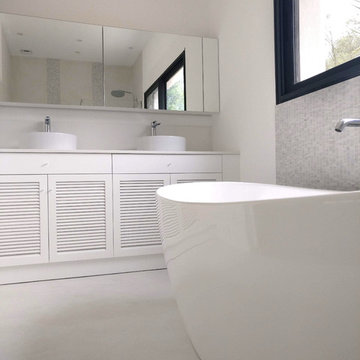
他の地域にある高級な中くらいなコンテンポラリースタイルのおしゃれなマスターバスルーム (ルーバー扉のキャビネット、白いキャビネット、ドロップイン型浴槽、バリアフリー、白いタイル、大理石タイル、白い壁、コンクリートの床、オーバーカウンターシンク、珪岩の洗面台、白い床、オープンシャワー、白い洗面カウンター) の写真
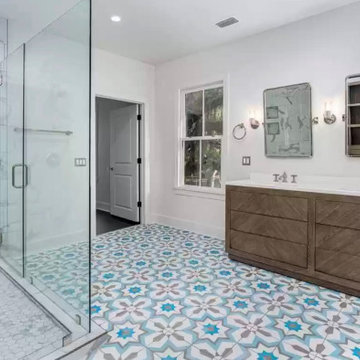
ジャクソンビルにある高級な中くらいなおしゃれな浴室 (シェーカースタイル扉のキャビネット、黒いキャビネット、ドロップイン型浴槽、分離型トイレ、グレーのタイル、セラミックタイル、コンクリートの床、珪岩の洗面台、青い床、白い洗面カウンター、造り付け洗面台) の写真
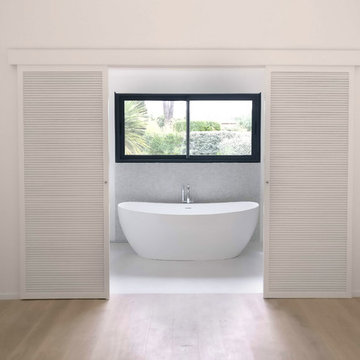
他の地域にある高級な中くらいなコンテンポラリースタイルのおしゃれなマスターバスルーム (ルーバー扉のキャビネット、白いキャビネット、ドロップイン型浴槽、バリアフリー、白いタイル、大理石タイル、白い壁、コンクリートの床、オーバーカウンターシンク、珪岩の洗面台、白い床、オープンシャワー、白い洗面カウンター) の写真
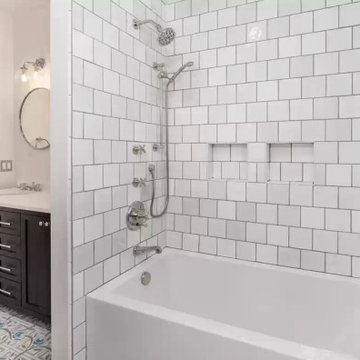
ジャクソンビルにある高級な中くらいなおしゃれな浴室 (シェーカースタイル扉のキャビネット、黒いキャビネット、ドロップイン型浴槽、分離型トイレ、グレーのタイル、セラミックタイル、コンクリートの床、珪岩の洗面台、青い床、白い洗面カウンター、造り付け洗面台) の写真
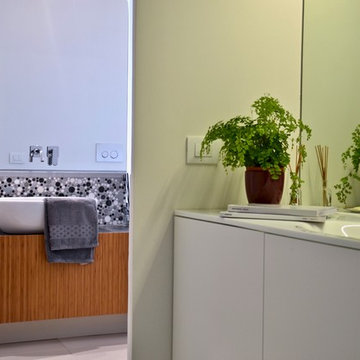
ローマにある高級な中くらいなコンテンポラリースタイルのおしゃれなマスターバスルーム (フラットパネル扉のキャビネット、淡色木目調キャビネット、ドロップイン型浴槽、分離型トイレ、モノトーンのタイル、セラミックタイル、白い壁、コンクリートの床、ベッセル式洗面器、珪岩の洗面台、白い床) の写真
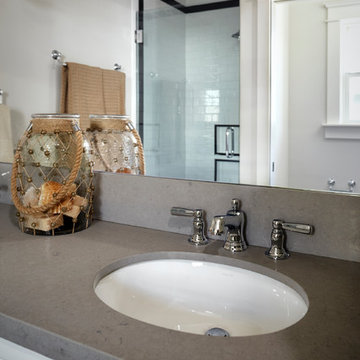
J Hill Interiors was brought on to this project to select all construction materials, lighting, flooring, cabinetry, finishes and paint colors for all three homes. We worked alongside the developers and contractors by providing all material and finish schedules, floor plans and elevations to implement the design.
Photographer: Andy McRory
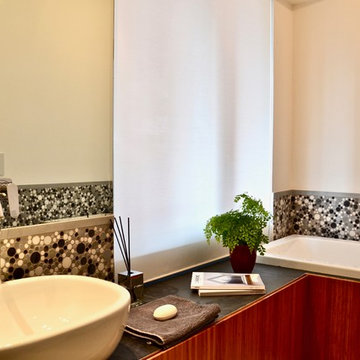
ローマにある高級な中くらいなコンテンポラリースタイルのおしゃれなマスターバスルーム (フラットパネル扉のキャビネット、淡色木目調キャビネット、ドロップイン型浴槽、分離型トイレ、モノトーンのタイル、セラミックタイル、白い壁、コンクリートの床、ベッセル式洗面器、珪岩の洗面台、白い床) の写真
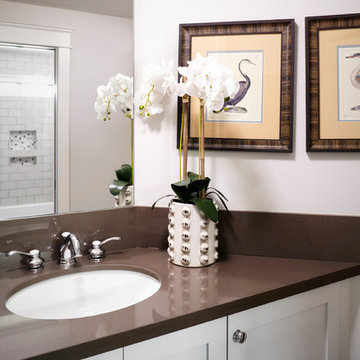
J Hill Interiors was brought on to this project to select all construction materials, lighting, flooring, cabinetry, finishes and paint colors for all three homes. We worked alongside the developers and contractors by providing all material and finish schedules, floor plans and elevations to implement the design.
Photographer: Andy McRory
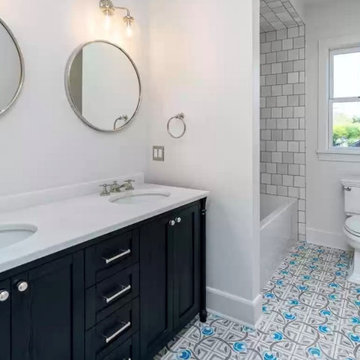
ジャクソンビルにある高級な中くらいなおしゃれな浴室 (シェーカースタイル扉のキャビネット、黒いキャビネット、ドロップイン型浴槽、分離型トイレ、グレーのタイル、セラミックタイル、コンクリートの床、珪岩の洗面台、青い床、白い洗面カウンター、造り付け洗面台) の写真
高級な浴室・バスルーム (珪岩の洗面台、ドロップイン型浴槽、コンクリートの床、濃色無垢フローリング) の写真
1