浴室・バスルーム (珪岩の洗面台、壁付け型シンク、バリアフリー、グレーのタイル) の写真
絞り込み:
資材コスト
並び替え:今日の人気順
写真 1〜17 枚目(全 17 枚)
1/5

FAMILY HOME IN SURREY
The architectural remodelling, fitting out and decoration of a lovely semi-detached Edwardian house in Weybridge, Surrey.
We were approached by an ambitious couple who’d recently sold up and moved out of London in pursuit of a slower-paced life in Surrey. They had just bought this house and already had grand visions of transforming it into a spacious, classy family home.
Architecturally, the existing house needed a complete rethink. It had lots of poky rooms with a small galley kitchen, all connected by a narrow corridor – the typical layout of a semi-detached property of its era; dated and unsuitable for modern life.
MODERNIST INTERIOR ARCHITECTURE
Our plan was to remove all of the internal walls – to relocate the central stairwell and to extend out at the back to create one giant open-plan living space!
To maximise the impact of this on entering the house, we wanted to create an uninterrupted view from the front door, all the way to the end of the garden.
Working closely with the architect, structural engineer, LPA and Building Control, we produced the technical drawings required for planning and tendering and managed both of these stages of the project.
QUIRKY DESIGN FEATURES
At our clients’ request, we incorporated a contemporary wall mounted wood burning stove in the dining area of the house, with external flue and dedicated log store.
The staircase was an unusually simple design, with feature LED lighting, designed and built as a real labour of love (not forgetting the secret cloak room inside!)
The hallway cupboards were designed with asymmetrical niches painted in different colours, backlit with LED strips as a central feature of the house.
The side wall of the kitchen is broken up by three slot windows which create an architectural feel to the space.

Cuarto de baño completo de un chalet de pueblo del que hemos realizado todo el diseño y construcción.
バレンシアにある高級な広いモダンスタイルのおしゃれなマスターバスルーム (緑のキャビネット、バリアフリー、グレーのタイル、セラミックタイル、白い壁、セメントタイルの床、壁付け型シンク、珪岩の洗面台、グレーの床、オープンシャワー、白い洗面カウンター、洗面台1つ、フローティング洗面台) の写真
バレンシアにある高級な広いモダンスタイルのおしゃれなマスターバスルーム (緑のキャビネット、バリアフリー、グレーのタイル、セラミックタイル、白い壁、セメントタイルの床、壁付け型シンク、珪岩の洗面台、グレーの床、オープンシャワー、白い洗面カウンター、洗面台1つ、フローティング洗面台) の写真
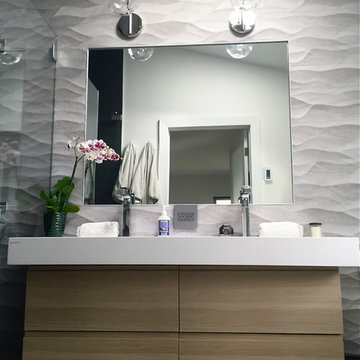
ニューヨークにあるお手頃価格の中くらいなモダンスタイルのおしゃれなマスターバスルーム (フラットパネル扉のキャビネット、淡色木目調キャビネット、バリアフリー、一体型トイレ 、グレーのタイル、セラミックタイル、白い壁、セラミックタイルの床、壁付け型シンク、珪岩の洗面台) の写真
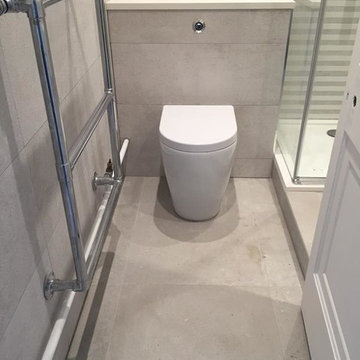
Another London Bathroom update, this time implementing an industrial theme with concrete effect large format tiles bringing this Shower room right up to date.
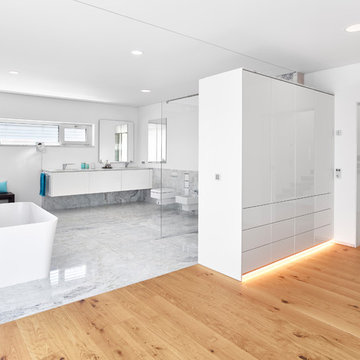
他の地域にある広いコンテンポラリースタイルのおしゃれな浴室 (白いキャビネット、置き型浴槽、バリアフリー、壁掛け式トイレ、白い壁、壁付け型シンク、珪岩の洗面台、フラットパネル扉のキャビネット、グレーのタイル、グレーの床) の写真
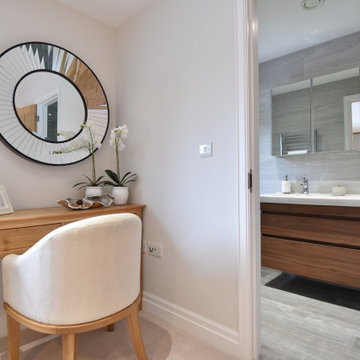
サリーにある小さなトラディショナルスタイルのおしゃれなマスターバスルーム (フラットパネル扉のキャビネット、濃色木目調キャビネット、バリアフリー、壁掛け式トイレ、グレーのタイル、磁器タイル、クッションフロア、壁付け型シンク、珪岩の洗面台、引戸のシャワー、白い洗面カウンター、洗面台2つ、フローティング洗面台) の写真
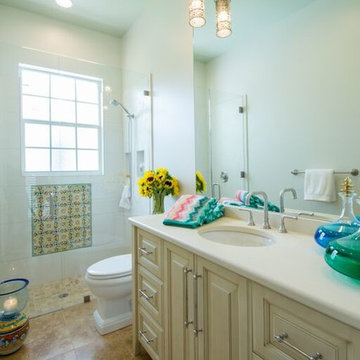
Peter Acker Phtotography
タンパにある高級なトランジショナルスタイルのおしゃれなバスルーム (浴槽なし) (壁付け型シンク、レイズドパネル扉のキャビネット、淡色木目調キャビネット、珪岩の洗面台、置き型浴槽、バリアフリー、グレーのタイル、磁器タイルの床) の写真
タンパにある高級なトランジショナルスタイルのおしゃれなバスルーム (浴槽なし) (壁付け型シンク、レイズドパネル扉のキャビネット、淡色木目調キャビネット、珪岩の洗面台、置き型浴槽、バリアフリー、グレーのタイル、磁器タイルの床) の写真
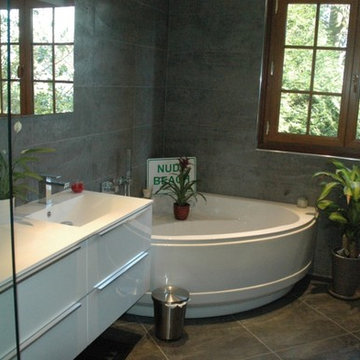
Berger
パリにある高級な広いコンテンポラリースタイルのおしゃれな浴室 (コーナー型浴槽、バリアフリー、グレーのタイル、セラミックタイル、グレーの壁、セラミックタイルの床、壁付け型シンク、珪岩の洗面台) の写真
パリにある高級な広いコンテンポラリースタイルのおしゃれな浴室 (コーナー型浴槽、バリアフリー、グレーのタイル、セラミックタイル、グレーの壁、セラミックタイルの床、壁付け型シンク、珪岩の洗面台) の写真
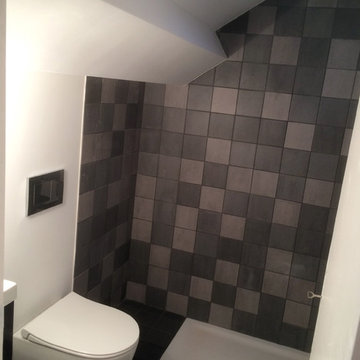
パリにある小さなエクレクティックスタイルのおしゃれなバスルーム (浴槽なし) (グレーのキャビネット、ベージュのタイル、グレーのタイル、バリアフリー、壁掛け式トイレ、セラミックタイル、白い壁、セラミックタイルの床、壁付け型シンク、グレーの床、オープンシャワー、インセット扉のキャビネット、珪岩の洗面台、白い洗面カウンター) の写真
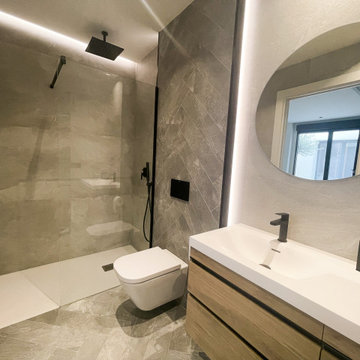
Cuarto de baño completo de un chalet de pueblo del que hemos realizado todo el diseño y construcción.
バレンシアにある高級な広いモダンスタイルのおしゃれなマスターバスルーム (大理石タイル、ラミネートの床、壁付け型シンク、珪岩の洗面台、グレーの床、洗面台1つ、フローティング洗面台、茶色いキャビネット、バリアフリー、グレーのタイル、グレーの壁、白い洗面カウンター) の写真
バレンシアにある高級な広いモダンスタイルのおしゃれなマスターバスルーム (大理石タイル、ラミネートの床、壁付け型シンク、珪岩の洗面台、グレーの床、洗面台1つ、フローティング洗面台、茶色いキャビネット、バリアフリー、グレーのタイル、グレーの壁、白い洗面カウンター) の写真
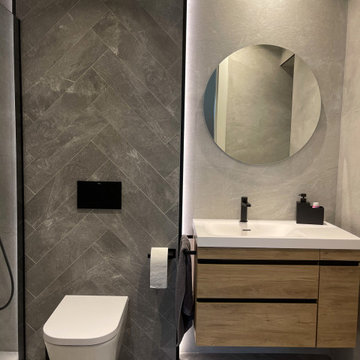
Cuarto de baño completo de un chalet de pueblo del que hemos realizado todo el diseño y construcción.
他の地域にある高級な広いモダンスタイルのおしゃれなマスターバスルーム (白いキャビネット、バリアフリー、グレーのタイル、セラミックタイル、グレーの壁、セメントタイルの床、壁付け型シンク、珪岩の洗面台、グレーの床、オープンシャワー、ブラウンの洗面カウンター、洗面台1つ、フローティング洗面台) の写真
他の地域にある高級な広いモダンスタイルのおしゃれなマスターバスルーム (白いキャビネット、バリアフリー、グレーのタイル、セラミックタイル、グレーの壁、セメントタイルの床、壁付け型シンク、珪岩の洗面台、グレーの床、オープンシャワー、ブラウンの洗面カウンター、洗面台1つ、フローティング洗面台) の写真
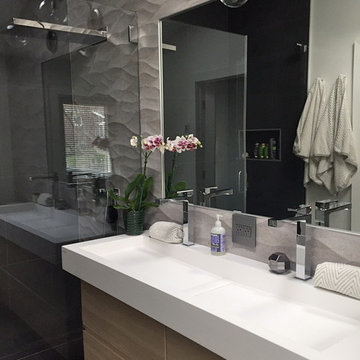
ニューヨークにあるお手頃価格の中くらいなモダンスタイルのおしゃれなマスターバスルーム (フラットパネル扉のキャビネット、淡色木目調キャビネット、バリアフリー、一体型トイレ 、グレーのタイル、セラミックタイル、白い壁、セラミックタイルの床、壁付け型シンク、珪岩の洗面台) の写真
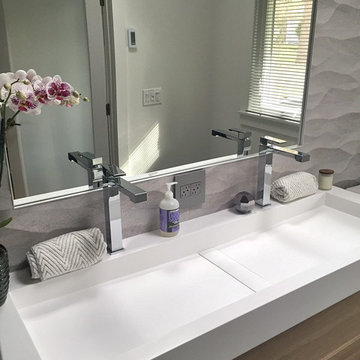
ニューヨークにあるお手頃価格の中くらいなモダンスタイルのおしゃれなマスターバスルーム (フラットパネル扉のキャビネット、淡色木目調キャビネット、バリアフリー、一体型トイレ 、グレーのタイル、セラミックタイル、白い壁、セラミックタイルの床、壁付け型シンク、珪岩の洗面台) の写真
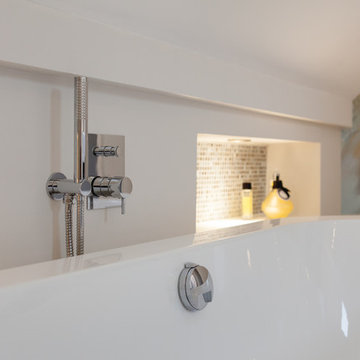
FAMILY HOME IN SURREY
The architectural remodelling, fitting out and decoration of a lovely semi-detached Edwardian house in Weybridge, Surrey.
We were approached by an ambitious couple who’d recently sold up and moved out of London in pursuit of a slower-paced life in Surrey. They had just bought this house and already had grand visions of transforming it into a spacious, classy family home.
Architecturally, the existing house needed a complete rethink. It had lots of poky rooms with a small galley kitchen, all connected by a narrow corridor – the typical layout of a semi-detached property of its era; dated and unsuitable for modern life.
MODERNIST INTERIOR ARCHITECTURE
Our plan was to remove all of the internal walls – to relocate the central stairwell and to extend out at the back to create one giant open-plan living space!
To maximise the impact of this on entering the house, we wanted to create an uninterrupted view from the front door, all the way to the end of the garden.
Working closely with the architect, structural engineer, LPA and Building Control, we produced the technical drawings required for planning and tendering and managed both of these stages of the project.
QUIRKY DESIGN FEATURES
At our clients’ request, we incorporated a contemporary wall mounted wood burning stove in the dining area of the house, with external flue and dedicated log store.
The staircase was an unusually simple design, with feature LED lighting, designed and built as a real labour of love (not forgetting the secret cloak room inside!)
The hallway cupboards were designed with asymmetrical niches painted in different colours, backlit with LED strips as a central feature of the house.
The side wall of the kitchen is broken up by three slot windows which create an architectural feel to the space.
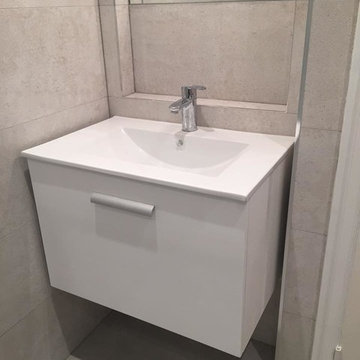
Another London Bathroom update, this time implementing an industrial theme with concrete effect large format tiles bringing this Shower room right up to date.
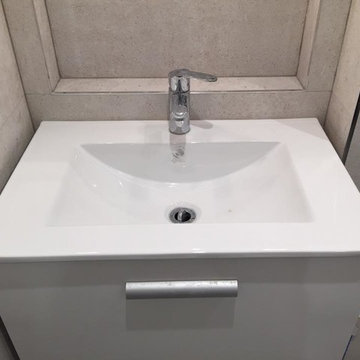
Another London Bathroom update, this time implementing an industrial theme with concrete effect large format tiles bringing this Shower room right up to date.
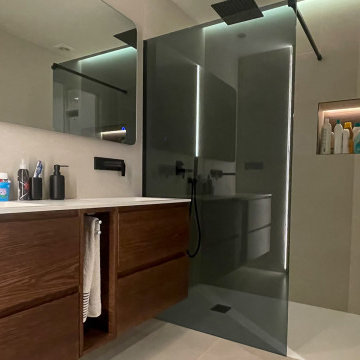
Cuarto de baño completo de un chalet de pueblo del que hemos realizado todo el diseño y construcción.
バレンシアにある高級な広いモダンスタイルのおしゃれなマスターバスルーム (茶色いキャビネット、バリアフリー、グレーのタイル、大理石タイル、グレーの壁、ラミネートの床、壁付け型シンク、珪岩の洗面台、グレーの床、白い洗面カウンター、洗面台1つ、フローティング洗面台) の写真
バレンシアにある高級な広いモダンスタイルのおしゃれなマスターバスルーム (茶色いキャビネット、バリアフリー、グレーのタイル、大理石タイル、グレーの壁、ラミネートの床、壁付け型シンク、珪岩の洗面台、グレーの床、白い洗面カウンター、洗面台1つ、フローティング洗面台) の写真
浴室・バスルーム (珪岩の洗面台、壁付け型シンク、バリアフリー、グレーのタイル) の写真
1