子供用バスルーム・バスルーム (珪岩の洗面台、アンダーカウンター洗面器、家具調キャビネット、青いタイル) の写真
絞り込み:
資材コスト
並び替え:今日の人気順
写真 1〜5 枚目(全 5 枚)
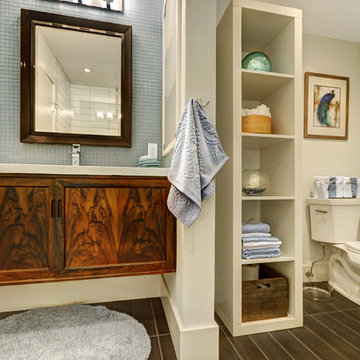
This downstairs bathroom proves a point! Just because it's in the basement it shouldn't be any less important than any other bathroom.
A beautiful 1970's mahogany cabinet was retrofitted to use in this space. The original top surface was less than perfect so it was purchased at a great price.
The counter is finished with a quartz top and the backsplash is finished with glass mosaic tiles.
In-floor heating keeps the ceramic tile at the perfect temperature.
A five foot long shower was used for added resale value, if the new home owner insisted on another bath, the room is always available. A rain head shower is used as well as a hand held unit.
A simple white subway tile with a dark grey grout adds subtle impact without a huge expense.
The shower is completed with 8 mm glass doors.
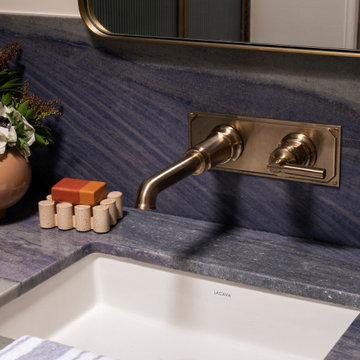
Full midcentury modern inspired bathroom remodel featuring a floating vanity, terrazzo floors, blue tiles, brass touches and a custom shower door.
ロサンゼルスにある高級な中くらいなモダンスタイルのおしゃれな子供用バスルーム (中間色木目調キャビネット、アンダーマウント型浴槽、シャワー付き浴槽 、一体型トイレ 、青いタイル、ベージュの壁、テラゾーの床、アンダーカウンター洗面器、珪岩の洗面台、グレーの床、開き戸のシャワー、青い洗面カウンター、洗面台1つ、フローティング洗面台、家具調キャビネット) の写真
ロサンゼルスにある高級な中くらいなモダンスタイルのおしゃれな子供用バスルーム (中間色木目調キャビネット、アンダーマウント型浴槽、シャワー付き浴槽 、一体型トイレ 、青いタイル、ベージュの壁、テラゾーの床、アンダーカウンター洗面器、珪岩の洗面台、グレーの床、開き戸のシャワー、青い洗面カウンター、洗面台1つ、フローティング洗面台、家具調キャビネット) の写真
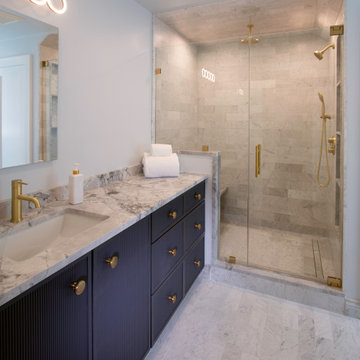
Woodharbor Signature for Clawson Cabinets in the newest door “First Ave” in Hale Navy. This is a full overlay cabinet with concealed hinges and soft close doors and drawers. The door and drawer heads are 5/4, meaning instead of the standard 3/4” door these are 1” think doors. Quartzite counters by Atlas Marble and Granite and marble floor tile by Short Hills Marble and Tile. Bathroom plumbing fixtures by HardwareDesign. Architecture and interior design in Collaboration with Clawson Architects.
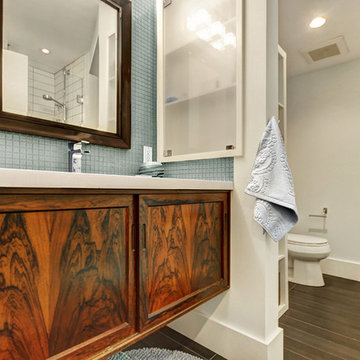
This downstairs bathroom proves a point! Just because it's in the basement it shouldn't be any less important than any other bathroom.
A beautiful 1970's mahogany cabinet was retrofitted to use in this space. The original top surface was less than perfect so it was purchased at a great price.
The counter is finished with a quartz top and the backsplash is finished with glass mosaic tiles.
In-floor heating keeps the ceramic tile at the perfect temperature.
A five foot long shower was used for added resale value, if the new home owner insisted on another bath, the room is always available. A rain head shower is used as well as a hand held unit.
A simple white subway tile with a dark grey grout adds subtle impact without a huge expense.
The shower is completed with 8 mm glass doors.
photo Ryder Goatley
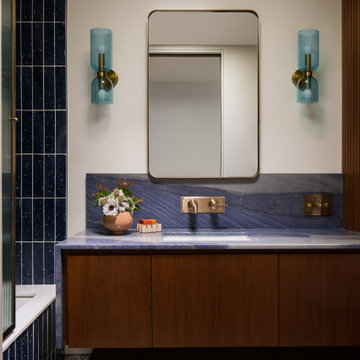
Full midcentury modern inspired bathroom remodel featuring a floating vanity, terrazzo floors, blue tiles, brass touches and a custom shower door.
ロサンゼルスにある高級な中くらいなモダンスタイルのおしゃれな子供用バスルーム (中間色木目調キャビネット、フローティング洗面台、家具調キャビネット、アンダーマウント型浴槽、シャワー付き浴槽 、一体型トイレ 、青いタイル、磁器タイル、ベージュの壁、テラゾーの床、アンダーカウンター洗面器、珪岩の洗面台、グレーの床、開き戸のシャワー、青い洗面カウンター、洗面台1つ) の写真
ロサンゼルスにある高級な中くらいなモダンスタイルのおしゃれな子供用バスルーム (中間色木目調キャビネット、フローティング洗面台、家具調キャビネット、アンダーマウント型浴槽、シャワー付き浴槽 、一体型トイレ 、青いタイル、磁器タイル、ベージュの壁、テラゾーの床、アンダーカウンター洗面器、珪岩の洗面台、グレーの床、開き戸のシャワー、青い洗面カウンター、洗面台1つ) の写真
子供用バスルーム・バスルーム (珪岩の洗面台、アンダーカウンター洗面器、家具調キャビネット、青いタイル) の写真
1