浴室・バスルーム (珪岩の洗面台、横長型シンク、緑のキャビネット、中間色木目調キャビネット、シェーカースタイル扉のキャビネット) の写真
絞り込み:
資材コスト
並び替え:今日の人気順
写真 1〜9 枚目(全 9 枚)

Down-to-studs remodel and second floor addition. The original house was a simple plain ranch house with a layout that didn’t function well for the family. We changed the house to a contemporary Mediterranean with an eclectic mix of details. Space was limited by City Planning requirements so an important aspect of the design was to optimize every bit of space, both inside and outside. The living space extends out to functional places in the back and front yards: a private shaded back yard and a sunny seating area in the front yard off the kitchen where neighbors can easily mingle with the family. A Japanese bath off the master bedroom upstairs overlooks a private roof deck which is screened from neighbors’ views by a trellis with plants growing from planter boxes and with lanterns hanging from a trellis above.
Photography by Kurt Manley.
https://saikleyarchitects.com/portfolio/modern-mediterranean/
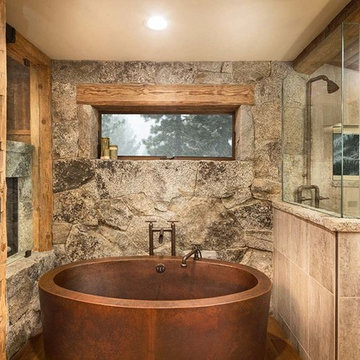
他の地域にある広いラスティックスタイルのおしゃれなマスターバスルーム (シェーカースタイル扉のキャビネット、中間色木目調キャビネット、置き型浴槽、コーナー設置型シャワー、ベージュのタイル、磁器タイル、ベージュの壁、無垢フローリング、横長型シンク、珪岩の洗面台) の写真
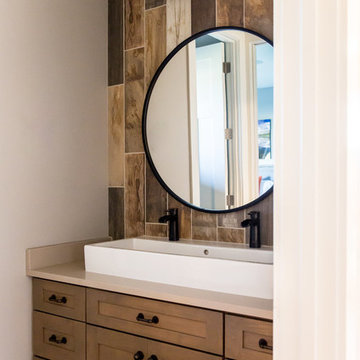
フェニックスにある中くらいなトランジショナルスタイルのおしゃれな浴室 (シェーカースタイル扉のキャビネット、中間色木目調キャビネット、茶色いタイル、磁器タイル、グレーの壁、コンクリートの床、横長型シンク、珪岩の洗面台、グレーの床) の写真
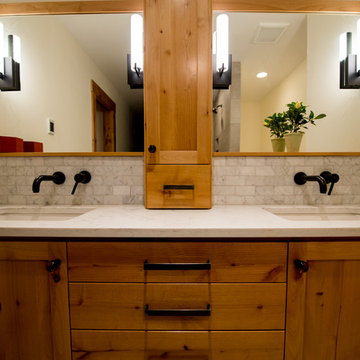
ポートランドにある高級な中くらいなトラディショナルスタイルのおしゃれなマスターバスルーム (シェーカースタイル扉のキャビネット、中間色木目調キャビネット、オープン型シャワー、壁掛け式トイレ、グレーのタイル、大理石タイル、ベージュの壁、磁器タイルの床、横長型シンク、珪岩の洗面台、ベージュの床、オープンシャワー) の写真
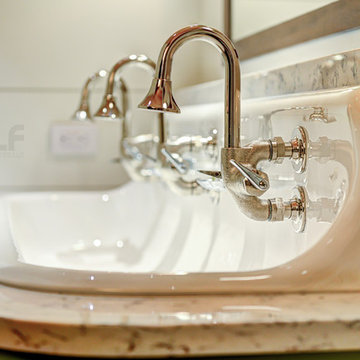
This is a pearly white porcelain sink with three curved stainless steel faucets.
Built by ULFBUILT.
デンバーにあるラグジュアリーな中くらいなカントリー風のおしゃれな子供用バスルーム (横長型シンク、白い壁、シェーカースタイル扉のキャビネット、緑のキャビネット、濃色無垢フローリング、珪岩の洗面台、茶色い床、白い洗面カウンター、洗面台1つ、造り付け洗面台、板張り天井、塗装板張りの壁) の写真
デンバーにあるラグジュアリーな中くらいなカントリー風のおしゃれな子供用バスルーム (横長型シンク、白い壁、シェーカースタイル扉のキャビネット、緑のキャビネット、濃色無垢フローリング、珪岩の洗面台、茶色い床、白い洗面カウンター、洗面台1つ、造り付け洗面台、板張り天井、塗装板張りの壁) の写真
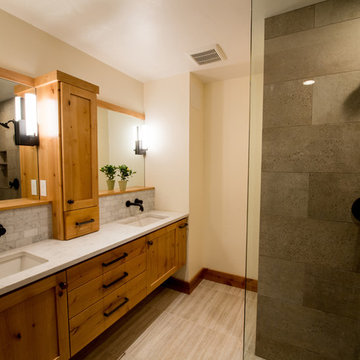
ポートランドにある高級な中くらいなトラディショナルスタイルのおしゃれなマスターバスルーム (シェーカースタイル扉のキャビネット、中間色木目調キャビネット、オープン型シャワー、壁掛け式トイレ、グレーのタイル、大理石タイル、ベージュの壁、磁器タイルの床、横長型シンク、珪岩の洗面台、ベージュの床、オープンシャワー) の写真
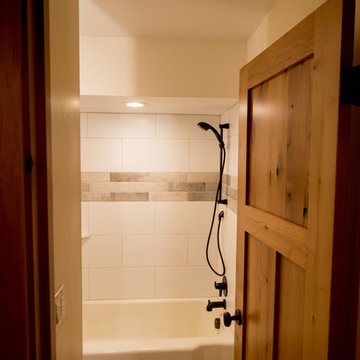
ポートランドにある高級な中くらいなトラディショナルスタイルのおしゃれな子供用バスルーム (シェーカースタイル扉のキャビネット、中間色木目調キャビネット、アルコーブ型浴槽、シャワー付き浴槽 、一体型トイレ 、青いタイル、モザイクタイル、ベージュの壁、磁器タイルの床、横長型シンク、珪岩の洗面台、ベージュの床、オープンシャワー) の写真
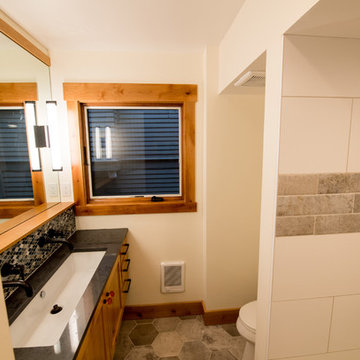
ポートランドにある高級な中くらいなトラディショナルスタイルのおしゃれな子供用バスルーム (シェーカースタイル扉のキャビネット、中間色木目調キャビネット、シャワー付き浴槽 、一体型トイレ 、青いタイル、モザイクタイル、ベージュの壁、磁器タイルの床、横長型シンク、珪岩の洗面台、ベージュの床、オープンシャワー、アルコーブ型浴槽) の写真
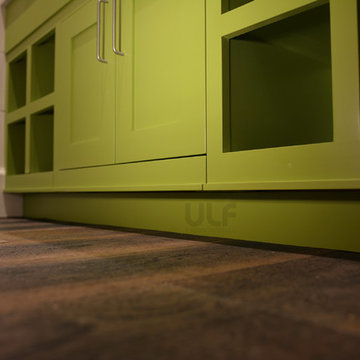
The apple green vanity is designed with a shaker cabinet and several open boxes for easy access and storage. The cabinet was designed to be sturdy and at the same time appear as if it were floating when viewed from a distance.
Built by ULFBUILT.
浴室・バスルーム (珪岩の洗面台、横長型シンク、緑のキャビネット、中間色木目調キャビネット、シェーカースタイル扉のキャビネット) の写真
1