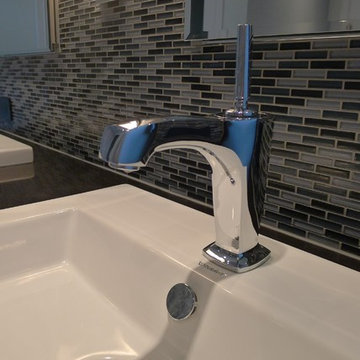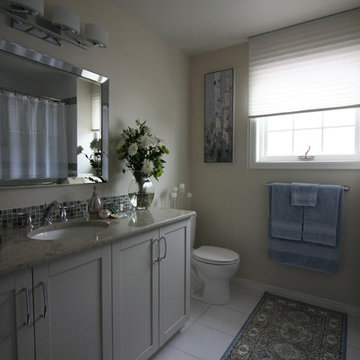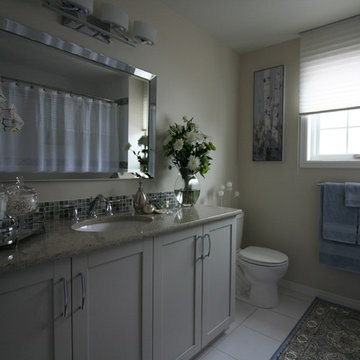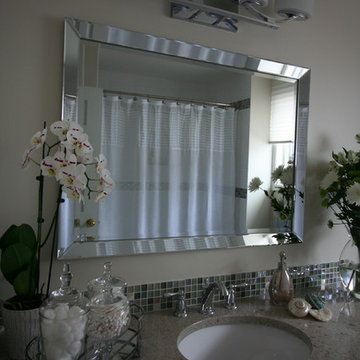黒い浴室・バスルーム (珪岩の洗面台、オーバーカウンターシンク、ガラス板タイル) の写真
絞り込み:
資材コスト
並び替え:今日の人気順
写真 1〜4 枚目(全 4 枚)
1/5

This Master Bath was not only a total rebuild but was once the small Master Bedroom. Extensive remodeling and re-location of plumbing. The floating wall has a custom designed vanity in quarter sawn white oak with a custom gray stain finish. Recessed mirrored medicine cabinets allow plenty of storage as well as all the storage in the vanity itself. Dual heated floors on the bath side and shower side have separate controls. The floating towel storage cabinets have the sides finished in a gray smoke mirror to reflect the new linear window. The toilet is enclosed and features a wash, heat, dry toilet seat..little luxuries make a big difference.

This was a bathroom that was used just by the kids while they lived at home, with these clients being without any children at home anymore, they wanted to do a small renovation keeping it budget friendly, as it will become only the guest bathroom. This was mostly just a cosmetic renovation, we kept the existing foot print, as it was a functional design already. We kept the existing floor, shower fixtures, blind, and refaced the vanity, by changing the doors and hardware. I new white textured shower tile with a glass mosaic border was added. A new sink, counter top, faucet, mirror, vanity light, toilet and a lot of accessories. By changing out these elements in the space the clients now has very warm and inviting space to relax and take a long bath, for themselves or their guests.

This was a bathroom that was used just by the kids while they lived at home, with these clients being without any children at home anymore, they wanted to do a small renovation keeping it budget friendly, as it will become only the guest bathroom. This was mostly just a cosmetic renovation, we kept the existing foot print, as it was a functional design already. We kept the existing floor, shower fixtures, blind, and refaced the vanity, by changing the doors and hardware. I new white textured shower tile with a glass mosaic border was added. A new sink, counter top, faucet, mirror, vanity light, toilet and a lot of accessories. By changing out these elements in the space the clients now has very warm and inviting space to relax and take a long bath, for themselves or their guests.

This was a bathroom that was used just by the kids while they lived at home, with these clients being without any children at home anymore, they wanted to do a small renovation keeping it budget friendly, as it will become only the guest bathroom. This was mostly just a cosmetic renovation, we kept the existing foot print, as it was a functional design already. We kept the existing floor, shower fixtures, blind, and refaced the vanity, by changing the doors and hardware. I new white textured shower tile with a glass mosaic border was added. A new sink, counter top, faucet, mirror, vanity light, toilet and a lot of accessories. By changing out these elements in the space the clients now has very warm and inviting space to relax and take a long bath, for themselves or their guests.
黒い浴室・バスルーム (珪岩の洗面台、オーバーカウンターシンク、ガラス板タイル) の写真
1