浴室・バスルーム (珪岩の洗面台、マルチカラーの洗面カウンター、茶色い床、オープンシャワー) の写真
絞り込み:
資材コスト
並び替え:今日の人気順
写真 1〜10 枚目(全 10 枚)
1/5

Custom Vanities. We set an appointment for all our clients to visit our supplier and design their Vanity for their project the way they would like us to build and instal it in their bathroom remodel. Vanity lighting is custom created and can be designed with any bathroom project.

ウエストミッドランズにある小さなコンテンポラリースタイルのおしゃれな子供用バスルーム (オープンシェルフ、グレーのキャビネット、ドロップイン型浴槽、オープン型シャワー、一体型トイレ 、グレーのタイル、セラミックタイル、グレーの壁、淡色無垢フローリング、壁付け型シンク、珪岩の洗面台、茶色い床、オープンシャワー、マルチカラーの洗面カウンター、洗面台1つ、造り付け洗面台、パネル壁) の写真
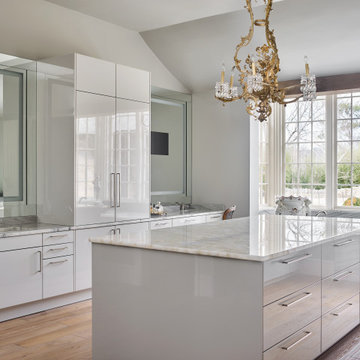
Most bathrooms would really benefit from an island in the center. The storage here replaces several pieces of furniture and store both clothes on his and hers sides, as well as towels, and accessories. Bathroom Designer Matthew Rao worked closely with both Interior Designer Gay Dyar Shorr and the clients themselves on materials and functional design.
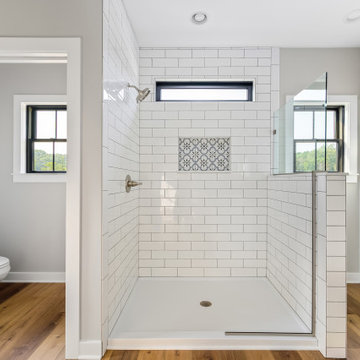
Impressive tiled shower with glass walls.
ワシントンD.C.にある広いカントリー風のおしゃれなマスターバスルーム (コーナー設置型シャワー、一体型トイレ 、白いタイル、サブウェイタイル、グレーの壁、クッションフロア、珪岩の洗面台、茶色い床、オープンシャワー、マルチカラーの洗面カウンター、トイレ室) の写真
ワシントンD.C.にある広いカントリー風のおしゃれなマスターバスルーム (コーナー設置型シャワー、一体型トイレ 、白いタイル、サブウェイタイル、グレーの壁、クッションフロア、珪岩の洗面台、茶色い床、オープンシャワー、マルチカラーの洗面カウンター、トイレ室) の写真
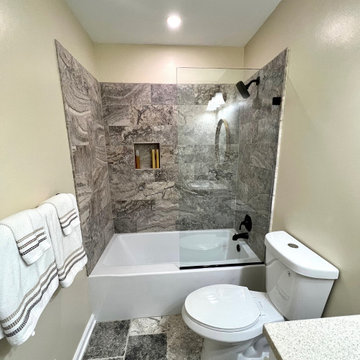
ワシントンD.C.にある高級な小さなモダンスタイルのおしゃれな浴室 (シェーカースタイル扉のキャビネット、白いキャビネット、アルコーブ型浴槽、分離型トイレ、茶色いタイル、石タイル、ベージュの壁、オーバーカウンターシンク、珪岩の洗面台、茶色い床、オープンシャワー、マルチカラーの洗面カウンター、洗面台1つ、造り付け洗面台) の写真
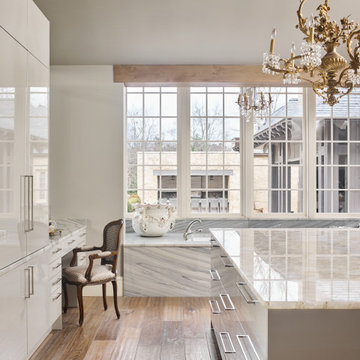
Two kinds of natural stone, a richly veined quartzite, and a single piece of agate, complement both the gloss sterling gray SieMatic cabinetry as well as the floor, lintel above the bathtub alcove, and antique gold chandelier.
At the makeup area, the vanity top is lowered, and a special small makeup sink means that everything that the client needs is here and she does not have to walk across the bath.
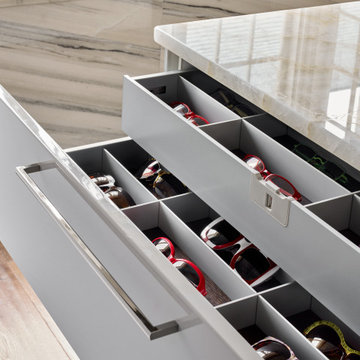
SieMatic's Multimatic accessory system, which can adapt itself to each storage need, is used here for a fun and prolific living museum-like collection of sunglasses.

The bathroom is about a sequence of spaces. To the left in this shot is the door to the master bedroom, and to the right is the door to the "hers" walk-in closet. Ahead is the shower for 2 with a built-in bench out of the same quartzite used consistently around the room.
"His" closet is straight ahead and a bank of tall linen cabinets in matching SieMatic sterling gray holds all the linens.
The clients worked closely with both interior designer Gay Dyar Shorr and bath designer Matthew Rao and with their own stone resources locally to pull off a symphony of materiality in a rich but simple way.
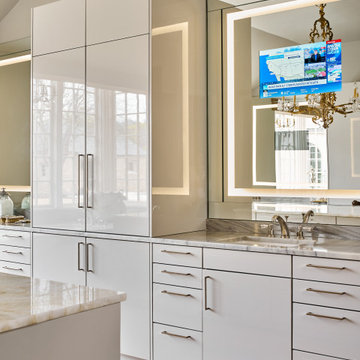
There are 4 integrated LED mirrors in the master bath, two with recessed televisions behind the mirror that are seen only when in use.
Both the "his" vanity (shown here) and the "hers" vanity have a tall section in between, dividing them into two parts. Inside the tall cabinet is ample storage for all toiletries and plug-in personal accessories like shavers and hair dryers.
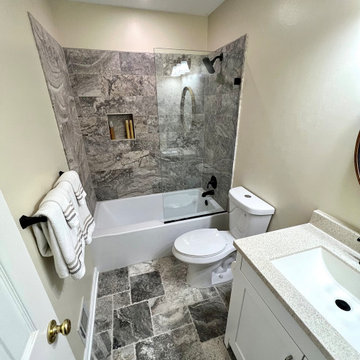
ワシントンD.C.にある高級な小さなモダンスタイルのおしゃれな浴室 (シェーカースタイル扉のキャビネット、白いキャビネット、アルコーブ型浴槽、シャワー付き浴槽 、分離型トイレ、茶色いタイル、石タイル、ベージュの壁、オーバーカウンターシンク、珪岩の洗面台、茶色い床、オープンシャワー、マルチカラーの洗面カウンター、洗面台1つ、造り付け洗面台) の写真
浴室・バスルーム (珪岩の洗面台、マルチカラーの洗面カウンター、茶色い床、オープンシャワー) の写真
1