白い浴室・バスルーム (珪岩の洗面台、グレーの洗面カウンター、濃色木目調キャビネット、大理石の床) の写真
絞り込み:
資材コスト
並び替え:今日の人気順
写真 1〜18 枚目(全 18 枚)
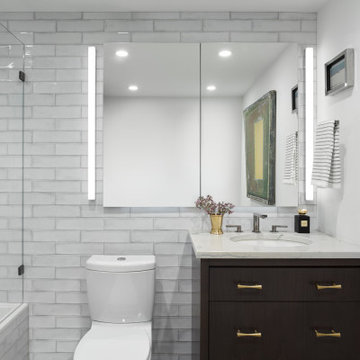
This project was a complete gut renovation of our client's gold coast condo in Chicago, IL. We opened up and renovated the kitchen, living dining room, entry and master bathroom

A family of four shares this one full bath on the top floor of an historic Mt. Baker home, and before the renovation, a big clawfoot tub that no one in the family enjoyed showering in took up most of an already tight space. Add in the fact that the homeowners' taste leans modern while their home is solidly tradtitional and our challenge was clear: design a bathroom that allowed a crowd to get ready in the morning and balanced our clients' personal style with what made sense in the context of this older home.
The finished bathroom includes a trough sink so two people can be brushing teeth at the same time, a floating vanity with tons of storage, and a shower carved out of space borrowed from an adjacent hallway closet.
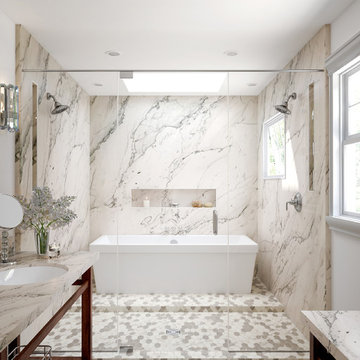
Turn your dream bathroom into reality. Lamberti Bianco Q015 Natural Stone Quartzite is a great way to make any area stand out.
ロサンゼルスにある広いモダンスタイルのおしゃれなマスターバスルーム (オープンシェルフ、濃色木目調キャビネット、置き型浴槽、シャワー付き浴槽 、白い壁、大理石の床、アンダーカウンター洗面器、珪岩の洗面台、白い床、開き戸のシャワー、グレーの洗面カウンター) の写真
ロサンゼルスにある広いモダンスタイルのおしゃれなマスターバスルーム (オープンシェルフ、濃色木目調キャビネット、置き型浴槽、シャワー付き浴槽 、白い壁、大理石の床、アンダーカウンター洗面器、珪岩の洗面台、白い床、開き戸のシャワー、グレーの洗面カウンター) の写真
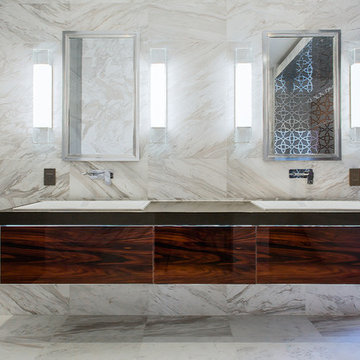
ヒューストンにあるラグジュアリーな巨大なモダンスタイルのおしゃれなマスターバスルーム (家具調キャビネット、濃色木目調キャビネット、置き型浴槽、オープン型シャワー、分離型トイレ、グレーのタイル、グレーの壁、大理石の床、アンダーカウンター洗面器、珪岩の洗面台、大理石タイル、グレーの床、グレーの洗面カウンター) の写真
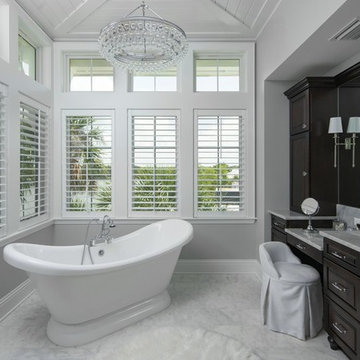
タンパにある高級な広いトランジショナルスタイルのおしゃれなマスターバスルーム (レイズドパネル扉のキャビネット、濃色木目調キャビネット、置き型浴槽、グレーの壁、大理石の床、アンダーカウンター洗面器、珪岩の洗面台、白い床、グレーの洗面カウンター) の写真
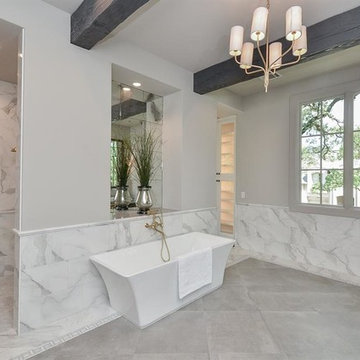
Luxurious Master Bath with freestanding tub, walk-in shower, wood beams, rustic cabinetry, brass fixtures and chandelier.
ヒューストンにある広いトランジショナルスタイルのおしゃれなマスターバスルーム (家具調キャビネット、濃色木目調キャビネット、置き型浴槽、オープン型シャワー、白いタイル、大理石タイル、大理石の床、ベッセル式洗面器、珪岩の洗面台、グレーの床、オープンシャワー、グレーの洗面カウンター) の写真
ヒューストンにある広いトランジショナルスタイルのおしゃれなマスターバスルーム (家具調キャビネット、濃色木目調キャビネット、置き型浴槽、オープン型シャワー、白いタイル、大理石タイル、大理石の床、ベッセル式洗面器、珪岩の洗面台、グレーの床、オープンシャワー、グレーの洗面カウンター) の写真
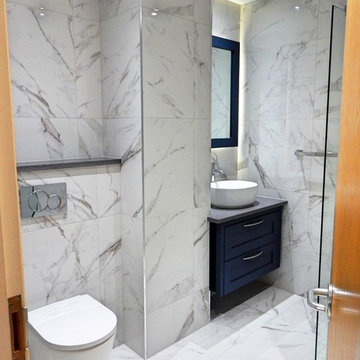
Beautiful Calacatta marble bathroom complete with wet area, bespoke vanity unit and matching backlit mirror.
他の地域にある高級な中くらいなコンテンポラリースタイルのおしゃれな子供用バスルーム (洗い場付きシャワー、壁掛け式トイレ、白い壁、壁付け型シンク、珪岩の洗面台、オープンシャワー、白いタイル、大理石タイル、大理石の床、白い床、グレーの洗面カウンター、シェーカースタイル扉のキャビネット、濃色木目調キャビネット) の写真
他の地域にある高級な中くらいなコンテンポラリースタイルのおしゃれな子供用バスルーム (洗い場付きシャワー、壁掛け式トイレ、白い壁、壁付け型シンク、珪岩の洗面台、オープンシャワー、白いタイル、大理石タイル、大理石の床、白い床、グレーの洗面カウンター、シェーカースタイル扉のキャビネット、濃色木目調キャビネット) の写真
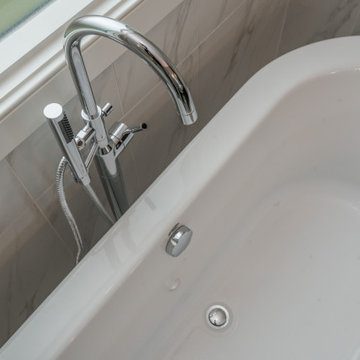
ルイビルにあるトランジショナルスタイルのおしゃれなマスターバスルーム (落し込みパネル扉のキャビネット、濃色木目調キャビネット、置き型浴槽、コーナー設置型シャワー、白いタイル、大理石タイル、白い壁、大理石の床、オーバーカウンターシンク、珪岩の洗面台、白い床、開き戸のシャワー、グレーの洗面カウンター、トイレ室、洗面台2つ、造り付け洗面台) の写真
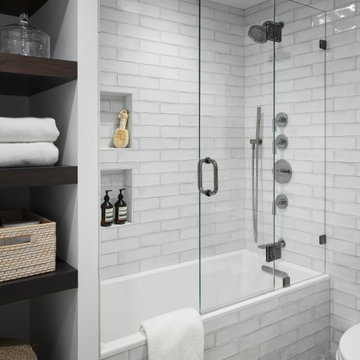
This project was a complete gut renovation of our client's gold coast condo in Chicago, IL. We opened up and renovated the kitchen, living dining room, entry and master bathroom
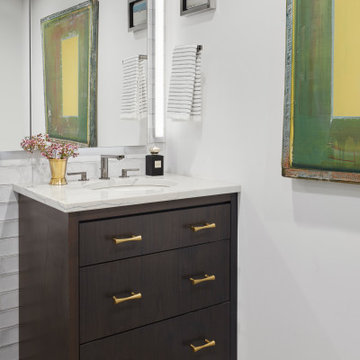
This project was a complete gut renovation of our client's gold coast condo in Chicago, IL. We opened up and renovated the kitchen, living dining room, entry and master bathroom
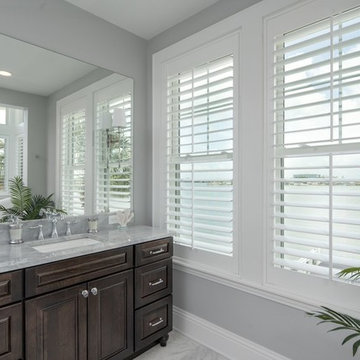
タンパにある高級な広いビーチスタイルのおしゃれなマスターバスルーム (レイズドパネル扉のキャビネット、濃色木目調キャビネット、置き型浴槽、グレーの壁、大理石の床、アンダーカウンター洗面器、珪岩の洗面台、白い床、グレーの洗面カウンター) の写真
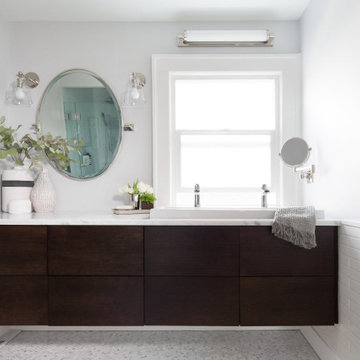
A family of four shares this one full bath on the top floor of an historic Mt. Baker home, and before the renovation, a big clawfoot tub that no one in the family enjoyed showering in took up most of an already tight space. Add in the fact that the homeowners' taste leans modern while their home is solidly tradtitional and our challenge was clear: design a bathroom that allowed a crowd to get ready in the morning and balanced our clients' personal style with what made sense in the context of this older home.
The finished bathroom includes a trough sink so two people can be brushing teeth at the same time, a floating vanity with tons of storage, and a shower carved out of space borrowed from an adjacent hallway closet.
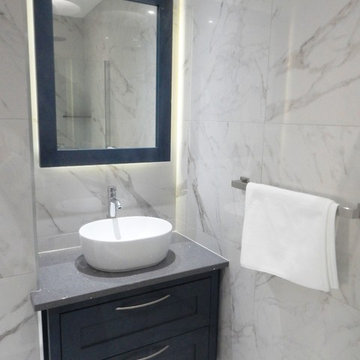
Bespoke wall-hung vanity unit with 'Stellar Grey' quartz top and free-standing bowl, with custom matching backlit mirror.
他の地域にある高級な中くらいなコンテンポラリースタイルのおしゃれな子供用バスルーム (洗い場付きシャワー、白い壁、壁付け型シンク、珪岩の洗面台、オープンシャワー、シェーカースタイル扉のキャビネット、濃色木目調キャビネット、白いタイル、大理石タイル、大理石の床、白い床、グレーの洗面カウンター) の写真
他の地域にある高級な中くらいなコンテンポラリースタイルのおしゃれな子供用バスルーム (洗い場付きシャワー、白い壁、壁付け型シンク、珪岩の洗面台、オープンシャワー、シェーカースタイル扉のキャビネット、濃色木目調キャビネット、白いタイル、大理石タイル、大理石の床、白い床、グレーの洗面カウンター) の写真
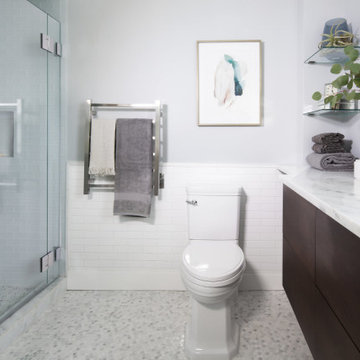
A family of four shares this one full bath on the top floor of an historic Mt. Baker home, and before the renovation, a big clawfoot tub that no one in the family enjoyed showering in took up most of an already tight space. Add in the fact that the homeowners' taste leans modern while their home is solidly tradtitional and our challenge was clear: design a bathroom that allowed a crowd to get ready in the morning and balanced our clients' personal style with what made sense in the context of this older home.
The finished bathroom includes a trough sink so two people can be brushing teeth at the same time, a floating vanity with tons of storage, and a shower carved out of space borrowed from an adjacent hallway closet.
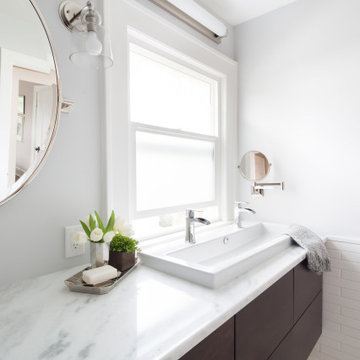
A family of four shares this one full bath on the top floor of an historic Mt. Baker home, and before the renovation, a big clawfoot tub that no one in the family enjoyed showering in took up most of an already tight space. Add in the fact that the homeowners' taste leans modern while their home is solidly tradtitional and our challenge was clear: design a bathroom that allowed a crowd to get ready in the morning and balanced our clients' personal style with what made sense in the context of this older home.
The finished bathroom includes a trough sink so two people can be brushing teeth at the same time, a floating vanity with tons of storage, and a shower carved out of space borrowed from an adjacent hallway closet.
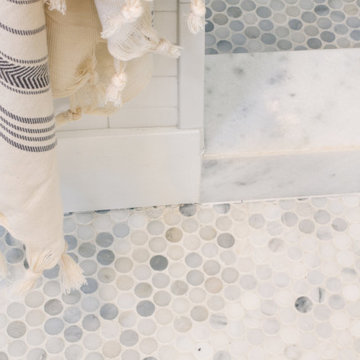
A family of four shares this one full bath on the top floor of an historic Mt. Baker home, and before the renovation, a big clawfoot tub that no one in the family enjoyed showering in took up most of an already tight space. Add in the fact that the homeowners' taste leans modern while their home is solidly tradtitional and our challenge was clear: design a bathroom that allowed a crowd to get ready in the morning and balanced our clients' personal style with what made sense in the context of this older home.
The finished bathroom includes a trough sink so two people can be brushing teeth at the same time, a floating vanity with tons of storage, and a shower carved out of space borrowed from an adjacent hallway closet.
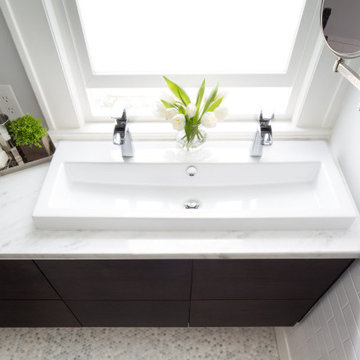
A family of four shares this one full bath on the top floor of an historic Mt. Baker home, and before the renovation, a big clawfoot tub that no one in the family enjoyed showering in took up most of an already tight space. Add in the fact that the homeowners' taste leans modern while their home is solidly tradtitional and our challenge was clear: design a bathroom that allowed a crowd to get ready in the morning and balanced our clients' personal style with what made sense in the context of this older home.
The finished bathroom includes a trough sink so two people can be brushing teeth at the same time, a floating vanity with tons of storage, and a shower carved out of space borrowed from an adjacent hallway closet.
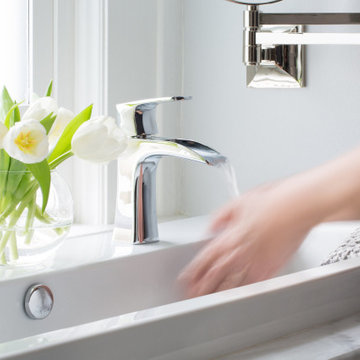
A family of four shares this one full bath on the top floor of an historic Mt. Baker home, and before the renovation, a big clawfoot tub that no one in the family enjoyed showering in took up most of an already tight space. Add in the fact that the homeowners' taste leans modern while their home is solidly tradtitional and our challenge was clear: design a bathroom that allowed a crowd to get ready in the morning and balanced our clients' personal style with what made sense in the context of this older home.
The finished bathroom includes a trough sink so two people can be brushing teeth at the same time, a floating vanity with tons of storage, and a shower carved out of space borrowed from an adjacent hallway closet.
白い浴室・バスルーム (珪岩の洗面台、グレーの洗面カウンター、濃色木目調キャビネット、大理石の床) の写真
1