浴室・バスルーム (珪岩の洗面台、ベージュのカウンター、全タイプの天井の仕上げ、大理石タイル) の写真
絞り込み:
資材コスト
並び替え:今日の人気順
写真 1〜11 枚目(全 11 枚)
1/5
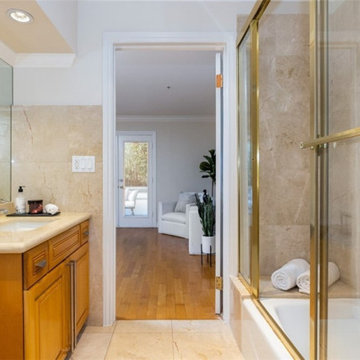
Studio City, CA - Complete house remodel / Bathroom remodel
This Bathroom remodel brings us a marble tiled shower enclosure along with shower bench for showering safety and convenience. The vanity has wood, shaker styled cabinet doors with a quartzite counter. The bathroom is illuminated with recessed lighting and is completed with brushed nickel faucets and drawer pulls.
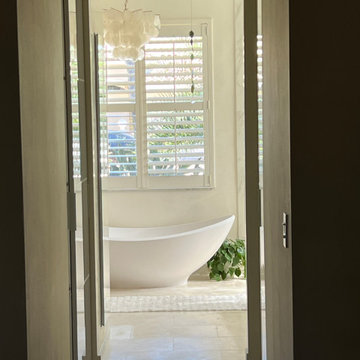
Master bathroom renovation. This bathroom was a major undertaking. Where you see the mirrored doors, it was a single vanity with a sink. It made more sense to have a double vanity on the other side next to the shower but I was missing a medicine cabinet so we decided to add a ROBERN 72" long medicine cabinet in the wall that used to be a small towel closet. The arched entry way was created after moving the wall and removing the door into a dark space where you see the toilet & bidet. The travertine floors are heated (a nice addition at is not expensive to do). Added a 70" free-standing stone tub by Clarke tubs (amazing tub), I love venetian plaster because it's so timeless and very durable. It's not used much these days probably because it's so labor intensive and expensive so I did the plastering myself. We raised up the floor and opted for no shower doors that I've wanted for many, many years after seeing this idea in France. We added the carved free-standing vanity and used 48" tall lighted mirrors. See more pictures on INSTAGRAM: pisces2_21
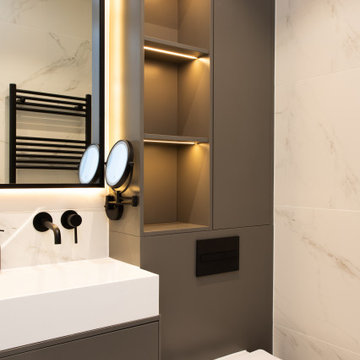
ロンドンにあるラグジュアリーな中くらいなモダンスタイルのおしゃれなマスターバスルーム (グレーのキャビネット、ドロップイン型浴槽、オープン型シャワー、壁掛け式トイレ、白いタイル、大理石タイル、グレーの壁、テラコッタタイルの床、オーバーカウンターシンク、珪岩の洗面台、白い床、オープンシャワー、ベージュのカウンター、シャワーベンチ、洗面台2つ、フローティング洗面台、折り上げ天井、板張り壁、グレーとクリーム色、フラットパネル扉のキャビネット) の写真
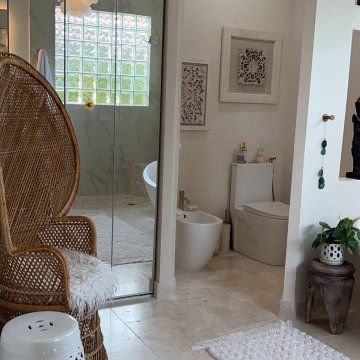
Master bathroom renovation. This bathroom was a major undertaking. Where you see the mirrored doors, it was a single vanity with a sink. It made more sense to have a double vanity on the other side next to the shower but I was missing a medicine cabinet so we decided to add a ROBERN 72" long medicine cabinet in the wall that used to be a small towel closet. The arched entry way was created after moving the wall and removing the door into a dark space where you see the toilet & bidet. The travertine floors are heated (a nice addition at is not expensive to do). Added a 70" free-standing stone tub by Clarke tubs (amazing tub), I love venetian plaster because it's so timeless and very durable. It's not used much these days probably because it's so labor intensive and expensive so I did the plastering myself. We raised up the floor and opted for no shower doors that I've wanted for many, many years after seeing this idea in France. We added the carved free-standing vanity and used 48" tall lighted mirrors. See more pictures on INSTAGRAM: pisces2_21
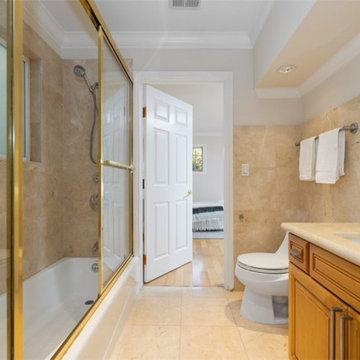
Studio City, CA - Complete Home Remodel / Bathroom off from Bedroom area.
This lovely bathroom area which is located off from an adjoining bedroom is furnished with lovely floor tiles and wall tiles in the shower area as well as in the main Bathroom area. The vanity is completed with a quartzite counter and shaker styled cabinets while the toilet is a rounded single piece vessel.
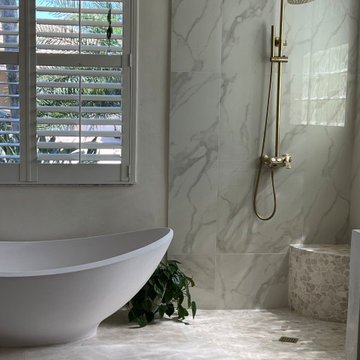
Master bathroom renovation. This bathroom was a major undertaking. Where you see the mirrored doors, it was a single vanity with a sink. It made more sense to have a double vanity on the other side next to the shower but I was missing a medicine cabinet so we decided to add a ROBERN 72" long medicine cabinet in the wall that used to be a small towel closet. The arched entry way was created after moving the wall and removing the door into a dark space where you see the toilet & bidet. The travertine floors are heated (a nice addition at is not expensive to do). Added a 70" free-standing stone tub by Clarke tubs (amazing tub), I love venetian plaster because it's so timeless and very durable. It's not used much these days probably because it's so labor intensive and expensive so I did the plastering myself. We raised up the floor and opted for no shower doors that I've wanted for many, many years after seeing this idea in France. We added the carved free-standing vanity and used 48" tall lighted mirrors. See more pictures on INSTAGRAM: pisces2_21
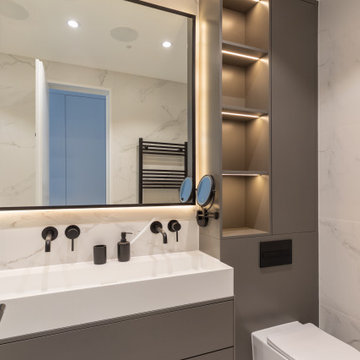
ロンドンにあるラグジュアリーな中くらいなモダンスタイルのおしゃれなマスターバスルーム (グレーのキャビネット、ドロップイン型浴槽、オープン型シャワー、壁掛け式トイレ、白いタイル、大理石タイル、グレーの壁、テラコッタタイルの床、オーバーカウンターシンク、珪岩の洗面台、白い床、オープンシャワー、ベージュのカウンター、シャワーベンチ、洗面台2つ、フローティング洗面台、折り上げ天井、板張り壁、グレーとクリーム色、フラットパネル扉のキャビネット) の写真
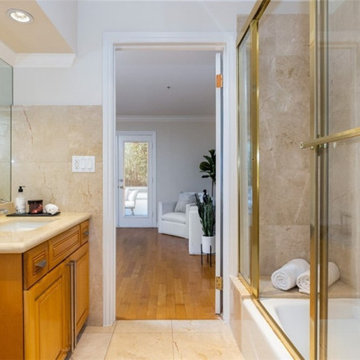
Studio City, CA - Complete Home Remodel - Bathroom
Installation of all tile work; Shower, walls and flooring.
Installation of shower enclosure, vanity, mirrors and all plumbing and electrical needs per the projects requirements.
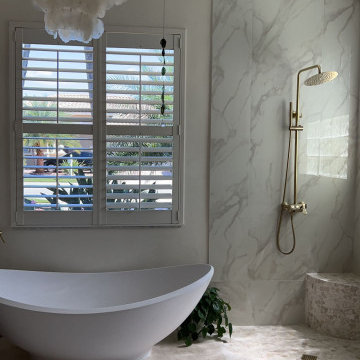
Master bathroom renovation. This bathroom was a major undertaking. Where you see the mirrored doors, it was a single vanity with a sink. It made more sense to have a double vanity on the other side next to the shower but I was missing a medicine cabinet so we decided to add a ROBERN 72" long medicine cabinet in the wall that used to be a small towel closet. The arched entry way was created after moving the wall and removing the door into a dark space where you see the toilet & bidet. The travertine floors are heated (a nice addition at is not expensive to do). Added a 70" free-standing stone tub by Clarke tubs (amazing tub), I love venetian plaster because it's so timeless and very durable. It's not used much these days probably because it's so labor intensive and expensive so I did the plastering myself. We raised up the floor and opted for no shower doors that I've wanted for many, many years after seeing this idea in France. We added the carved free-standing vanity and used 48" tall lighted mirrors. See more pictures on INSTAGRAM: pisces2_21
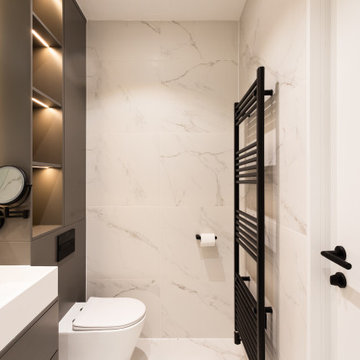
ロンドンにあるラグジュアリーな中くらいなモダンスタイルのおしゃれなマスターバスルーム (グレーのキャビネット、ドロップイン型浴槽、オープン型シャワー、壁掛け式トイレ、白いタイル、大理石タイル、グレーの壁、テラコッタタイルの床、オーバーカウンターシンク、珪岩の洗面台、白い床、オープンシャワー、ベージュのカウンター、シャワーベンチ、洗面台2つ、フローティング洗面台、折り上げ天井、板張り壁、グレーとクリーム色、フラットパネル扉のキャビネット) の写真
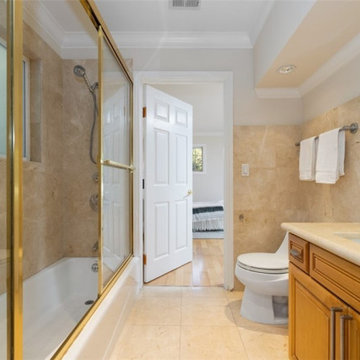
Studio City, CA - Whole Home Remodel - Bathroom
ロサンゼルスにあるお手頃価格の中くらいなモダンスタイルのおしゃれな子供用バスルーム (シェーカースタイル扉のキャビネット、茶色いキャビネット、コーナー型浴槽、コーナー設置型シャワー、一体型トイレ 、ベージュのタイル、大理石タイル、茶色い壁、オーバーカウンターシンク、珪岩の洗面台、ベージュの床、引戸のシャワー、ベージュのカウンター、ニッチ、洗面台1つ、フローティング洗面台、折り上げ天井、セラミックタイルの床) の写真
ロサンゼルスにあるお手頃価格の中くらいなモダンスタイルのおしゃれな子供用バスルーム (シェーカースタイル扉のキャビネット、茶色いキャビネット、コーナー型浴槽、コーナー設置型シャワー、一体型トイレ 、ベージュのタイル、大理石タイル、茶色い壁、オーバーカウンターシンク、珪岩の洗面台、ベージュの床、引戸のシャワー、ベージュのカウンター、ニッチ、洗面台1つ、フローティング洗面台、折り上げ天井、セラミックタイルの床) の写真
浴室・バスルーム (珪岩の洗面台、ベージュのカウンター、全タイプの天井の仕上げ、大理石タイル) の写真
1