浴室・バスルーム (珪岩の洗面台、亜鉛の洗面台、シェーカースタイル扉のキャビネット、オープン型シャワー、シャワーカーテン) の写真
絞り込み:
資材コスト
並び替え:今日の人気順
写真 1〜18 枚目(全 18 枚)
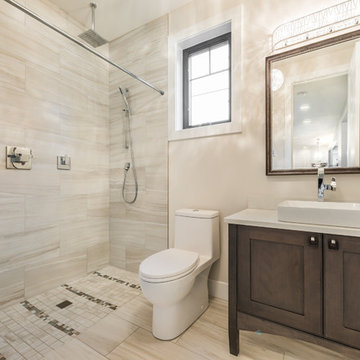
シアトルにある中くらいなトランジショナルスタイルのおしゃれなバスルーム (浴槽なし) (シェーカースタイル扉のキャビネット、濃色木目調キャビネット、オープン型シャワー、一体型トイレ 、ベージュのタイル、磁器タイル、ベージュの壁、磁器タイルの床、ベッセル式洗面器、珪岩の洗面台、ベージュの床、シャワーカーテン) の写真
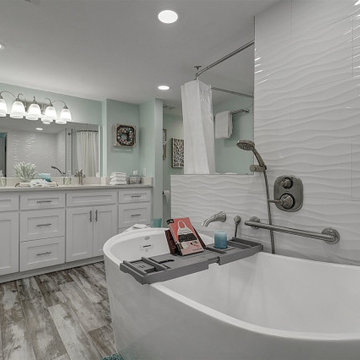
To continue with the spa-like atmosphere, a stand-alone tub was installed where a jacuzzi tub once was. Large scale ceramic tiles were installed onto the wall next to the tub which sets the tone perfectly as well as creates the "wow-factor" of this bathroom. We continued with white and barely-there minty seafoam color throughout this bathroom with touches of various blues throughout the space. Originally there was a large old Hollywood-style vanity mirror, surrounded by exposed bulbs. That was all taken out and a new frameless mirror was installed. The closet originally took up the entire left wall with sliding doors. Our client needed space for an owner's closet since this will also be used as a vacation rental. The closet was split in half, creating two closets. One is available for guests and one is available as an owner's closet.
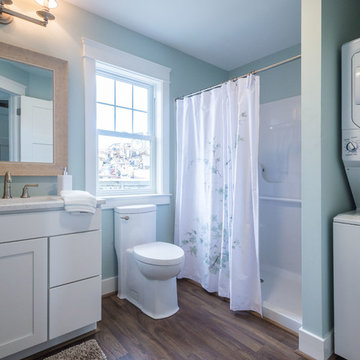
Senior Cottage
The Senior Cottage was a community project for the Frederick County Housing Trust along with Frederick County Building Industry Association. Students from Frederick County Public Schools Career and Technology Center constructed this cottage to create awareness for the need for skilled trades and showcase the cottage as an option for senior housing. We were honored to be a part of the team and lend my skill as a designer to this project.
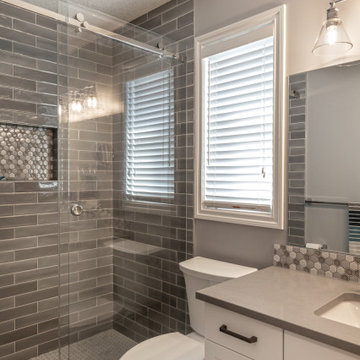
These clients were referred to us by another happy client! They wanted to refresh the main and second levels of their early 2000 home, as well as create a more open feel to their main floor and lose some of the dated highlights like green laminate countertops, oak cabinets, flooring, and railing. A 3-way fireplace dividing the family room and dining nook was removed, and a great room concept created. Existing oak floors were sanded and refinished, the kitchen was redone with new cabinet facing, countertops, and a massive new island with additional cabinetry. A new electric fireplace was installed on the outside family room wall with a wainscoting and brick surround. Additional custom wainscoting was installed in the front entry and stairwell to the upstairs. New flooring and paint throughout, new trim, doors, and railing were also added. All three bathrooms were gutted and re-done with beautiful cabinets, counters, and tile. A custom bench with lockers and cubby storage was also created for the main floor hallway / back entry. What a transformation! A completely new and modern home inside!
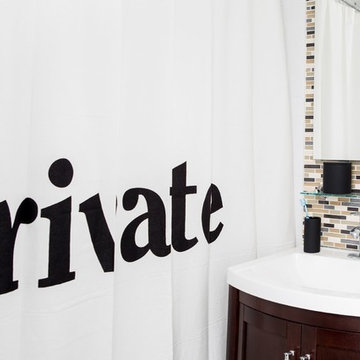
A Modern Apartment Makeover in Brooklyn, New York. This one bedroom apartment was transformed into a sleek and structured home for a single-father looking to create a space that identified with his personal style but was also accommodating to having his kids visit and to entertain family and friends. Check out the photo tour of this beautifully renovated, NYC apartment. The project included the combined Living and Dining Room, Master Bedroom, bathroom, entry foyer and kitchen.
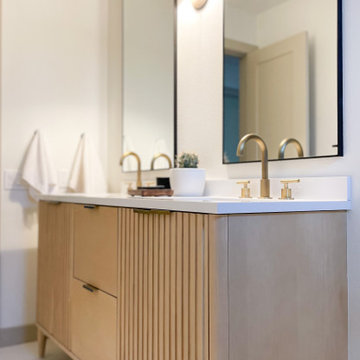
デンバーにある中くらいなモダンスタイルのおしゃれな子供用バスルーム (シェーカースタイル扉のキャビネット、茶色いキャビネット、白い壁、セラミックタイルの床、アンダーカウンター洗面器、珪岩の洗面台、白い床、白い洗面カウンター、洗面台2つ、独立型洗面台、アルコーブ型浴槽、オープン型シャワー、一体型トイレ 、シャワーカーテン) の写真
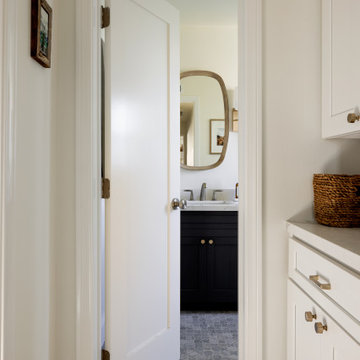
The Primary Bathroom was a fun one to create! Our use of materials include a gorgeous star & cross marble mosaic, beige ceramic tiles, brass detailing and wood framed mirrors to add warmth back into the space. The double vanity allows for ample storage and shows off the length of the space. We opted for an extra deep built-in tub and two showerheads so that the whole family can have exactly the shower routine they prefer.
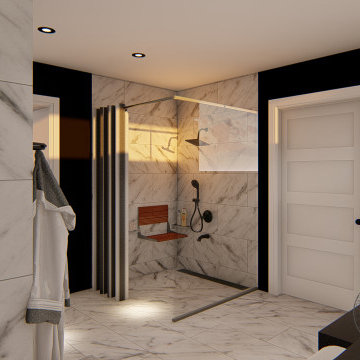
Salle de bain adapté pour personne en fauteuil roulant
モントリオールにあるお手頃価格の中くらいなモダンスタイルのおしゃれな浴室 (シェーカースタイル扉のキャビネット、白いキャビネット、ドロップイン型浴槽、オープン型シャワー、分離型トイレ、白いタイル、セラミックタイル、黒い壁、セラミックタイルの床、アンダーカウンター洗面器、珪岩の洗面台、白い床、シャワーカーテン、グレーの洗面カウンター) の写真
モントリオールにあるお手頃価格の中くらいなモダンスタイルのおしゃれな浴室 (シェーカースタイル扉のキャビネット、白いキャビネット、ドロップイン型浴槽、オープン型シャワー、分離型トイレ、白いタイル、セラミックタイル、黒い壁、セラミックタイルの床、アンダーカウンター洗面器、珪岩の洗面台、白い床、シャワーカーテン、グレーの洗面カウンター) の写真
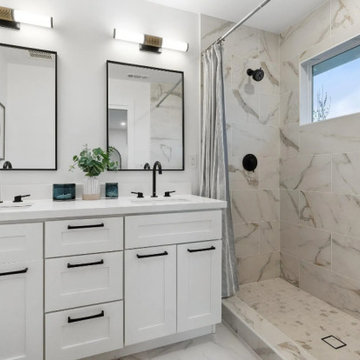
サクラメントにあるお手頃価格の中くらいなトランジショナルスタイルのおしゃれなバスルーム (浴槽なし) (シェーカースタイル扉のキャビネット、白いキャビネット、オープン型シャワー、ベージュのタイル、セラミックタイル、白い壁、アンダーカウンター洗面器、珪岩の洗面台、シャワーカーテン、白い洗面カウンター、洗面台2つ、造り付け洗面台) の写真
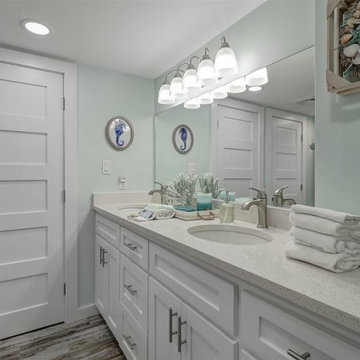
The goal for the master bathroom was to create a spa-like atmosphere. We continued with white and barely-there minty seafoam color throughout this bathroom with touches of various blues throughout the space. Originally there was a large old Hollywood-style vanity mirror, surrounded by exposed bulbs. That was all taken out and a new frameless mirror was installed. The closet originally took up the entire left wall with sliding doors. Our client needed space for an owner's closet since this will also be used as a vacation rental. The closet was split in half, creating two closets. One is available for guests and one is available as an owner's closet.
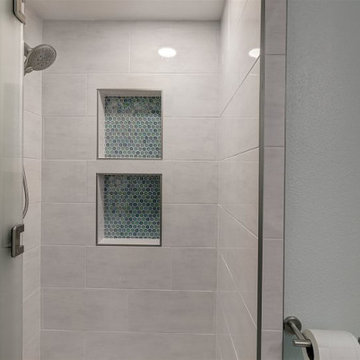
White porcelain tiles, white ceramic tiles, and blue glass tiles that mimic a fish's scales were installed in the shower. Sticking with light shades of white and blue enabled this small bathroom to remain bright, light & airy even without natural light.
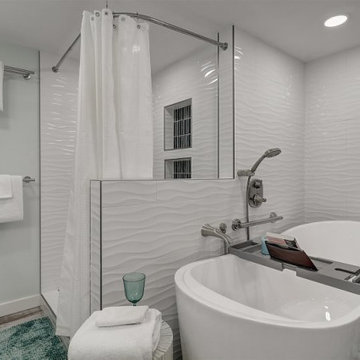
To continue with the spa-like atmosphere, a stand-alone tub was installed where a jacuzzi tub once was. Large scale ceramic tiles were installed onto the wall next to the tub which sets the tone perfectly as well as creates the "wow-factor" of this bathroom. We continued with white and barely-there minty seafoam color throughout this bathroom with touches of various blues throughout the space. Originally there was a large old Hollywood-style vanity mirror, surrounded by exposed bulbs. That was all taken out and a new frameless mirror was installed. The closet originally took up the entire left wall with sliding doors. Our client needed space for an owner's closet since this will also be used as a vacation rental. The closet was split in half, creating two closets. One is available for guests, and one is available as an owner's closet.
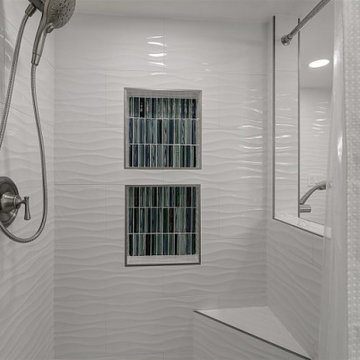
The large-scale white tiles were continued through the shower walls, accented by dark glass tiles creating a great contrast.
オースティンにある高級な中くらいなビーチスタイルのおしゃれなマスターバスルーム (シェーカースタイル扉のキャビネット、白いキャビネット、置き型浴槽、オープン型シャワー、一体型トイレ 、白いタイル、セラミックタイル、青い壁、磁器タイルの床、アンダーカウンター洗面器、珪岩の洗面台、グレーの床、シャワーカーテン、ベージュのカウンター、洗面台1つ、造り付け洗面台、シャワーベンチ) の写真
オースティンにある高級な中くらいなビーチスタイルのおしゃれなマスターバスルーム (シェーカースタイル扉のキャビネット、白いキャビネット、置き型浴槽、オープン型シャワー、一体型トイレ 、白いタイル、セラミックタイル、青い壁、磁器タイルの床、アンダーカウンター洗面器、珪岩の洗面台、グレーの床、シャワーカーテン、ベージュのカウンター、洗面台1つ、造り付け洗面台、シャワーベンチ) の写真
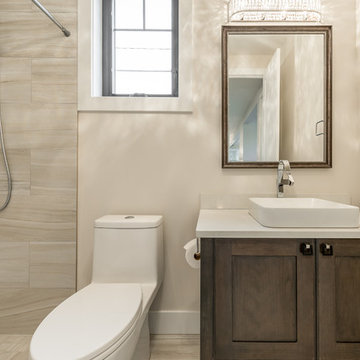
シアトルにある中くらいなトランジショナルスタイルのおしゃれなバスルーム (浴槽なし) (シェーカースタイル扉のキャビネット、濃色木目調キャビネット、オープン型シャワー、一体型トイレ 、ベージュのタイル、磁器タイル、ベージュの壁、磁器タイルの床、ベッセル式洗面器、珪岩の洗面台、ベージュの床、シャワーカーテン) の写真
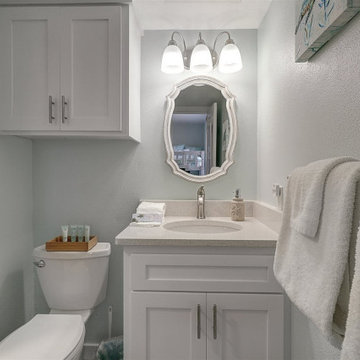
A custom vanity was added to this bathroom as well as cabinetry above the toilet. The walls were painted a barely-there minty seafoam color and we stuck with a neutral color palette with pops of various shades of blues. Sticking with light shades of white and blue enabled this small bathroom to remain bright, light & airy even without natural light.
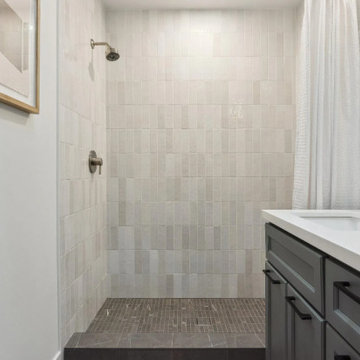
サクラメントにあるお手頃価格の中くらいなトランジショナルスタイルのおしゃれなバスルーム (浴槽なし) (シェーカースタイル扉のキャビネット、白いキャビネット、オープン型シャワー、ベージュのタイル、セラミックタイル、白い壁、アンダーカウンター洗面器、珪岩の洗面台、シャワーカーテン、白い洗面カウンター、洗面台2つ、造り付け洗面台) の写真
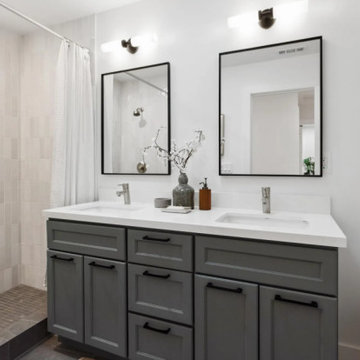
サクラメントにあるお手頃価格の中くらいなトランジショナルスタイルのおしゃれなバスルーム (浴槽なし) (シェーカースタイル扉のキャビネット、白いキャビネット、オープン型シャワー、ベージュのタイル、セラミックタイル、白い壁、アンダーカウンター洗面器、珪岩の洗面台、シャワーカーテン、白い洗面カウンター、洗面台2つ、造り付け洗面台) の写真
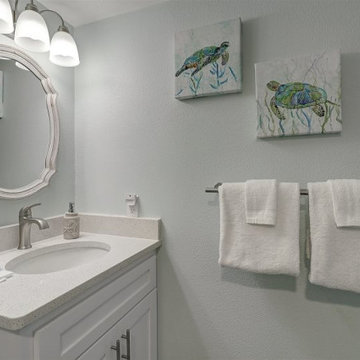
A custom vanity was added to this bathroom as well as cabinetry above the toilet. The walls were painted a barely-there minty seafoam color and we stuck with a neutral color palette with pops of various shades of blues. Sticking with light shades of white and blue enabled this small bathroom to remain bright, light & airy even without natural light.
浴室・バスルーム (珪岩の洗面台、亜鉛の洗面台、シェーカースタイル扉のキャビネット、オープン型シャワー、シャワーカーテン) の写真
1