高級な浴室・バスルーム (珪岩の洗面台、木製洗面台、グレーのタイル、一体型トイレ 、壁掛け式トイレ) の写真
絞り込み:
資材コスト
並び替え:今日の人気順
写真 1〜20 枚目(全 1,860 枚)

DHV Architects have designed the new second floor at this large detached house in Henleaze, Bristol. The brief was to fit a generous master bedroom and a high end bathroom into the loft space. Crittall style glazing combined with mono chromatic colours create a sleek contemporary feel. A large rear dormer with an oversized window make the bedroom light and airy.
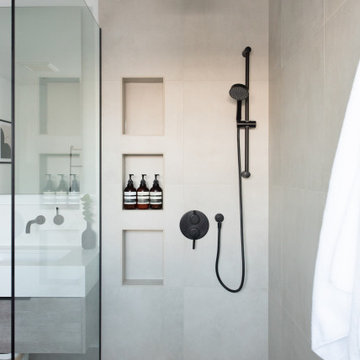
トロントにある高級な中くらいな北欧スタイルのおしゃれなマスターバスルーム (フラットパネル扉のキャビネット、淡色木目調キャビネット、置き型浴槽、バリアフリー、一体型トイレ 、グレーのタイル、磁器タイル、白い壁、磁器タイルの床、アンダーカウンター洗面器、珪岩の洗面台、グレーの床、オープンシャワー、白い洗面カウンター、ニッチ、洗面台2つ、フローティング洗面台) の写真
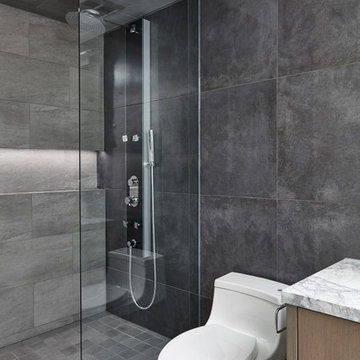
Valerie Wilcox
トロントにある高級な中くらいなモダンスタイルのおしゃれなバスルーム (浴槽なし) (フラットパネル扉のキャビネット、淡色木目調キャビネット、ダブルシャワー、一体型トイレ 、グレーのタイル、磁器タイル、グレーの壁、磁器タイルの床、アンダーカウンター洗面器、珪岩の洗面台、グレーの床、開き戸のシャワー、グレーの洗面カウンター) の写真
トロントにある高級な中くらいなモダンスタイルのおしゃれなバスルーム (浴槽なし) (フラットパネル扉のキャビネット、淡色木目調キャビネット、ダブルシャワー、一体型トイレ 、グレーのタイル、磁器タイル、グレーの壁、磁器タイルの床、アンダーカウンター洗面器、珪岩の洗面台、グレーの床、開き戸のシャワー、グレーの洗面カウンター) の写真
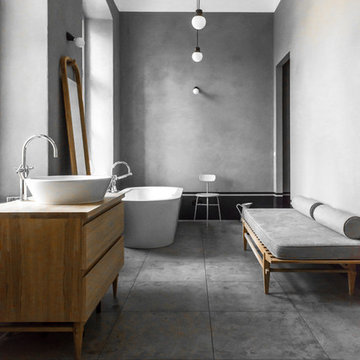
Interior design: Loft Kolasński
Furniture design: Loft Kolasiński
Photos: Karolina Bąk
ベルリンにある高級な広いコンテンポラリースタイルのおしゃれな浴室 (中間色木目調キャビネット、置き型浴槽、アルコーブ型シャワー、壁掛け式トイレ、グレーのタイル、磁器タイル、グレーの壁、磁器タイルの床、ベッセル式洗面器、木製洗面台、フラットパネル扉のキャビネット) の写真
ベルリンにある高級な広いコンテンポラリースタイルのおしゃれな浴室 (中間色木目調キャビネット、置き型浴槽、アルコーブ型シャワー、壁掛け式トイレ、グレーのタイル、磁器タイル、グレーの壁、磁器タイルの床、ベッセル式洗面器、木製洗面台、フラットパネル扉のキャビネット) の写真

Japanese Tea House featuring Japanese Soaking tub and combined shower and tub bathing area. Design by Trilogy Partners Photos Roger Wade featured in Architectural Digest May 2010
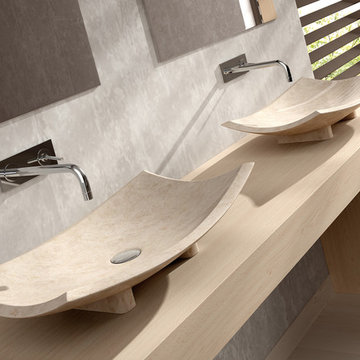
Every stone contains the potential to create a unique piece, it just needs to be formed and led by the natural process. The original material will become precious object.
Maestrobath design provides an added value to the products. It enhances the stone material via combination of handcrafted work and mechanical process with the latest technology.
The marble utilized to produce our pieces is the metamorphic stone, which is a natural combination of sediment submitted to the high pressure and temperature. Produced Marble is used in designing and creating master pieces.
Sculpted out of stones native to South East Asia, Bora Bora stone vessel sink will transform any bathroom to a contemporary bathroom. Luxurious beige sink can fit in any powder room and give your washroom a serene and clean feel. This long rectangular modern sink is easy to install and maintain. Bora Bora is also available in Black.

This is the Master Bedroom Ensuite. It feature double concrete vessels and a solid oak floating vanity. Two LED backlit mirrors really highlight the texture of these feature tiles.

ボストンにある高級な中くらいなトラディショナルスタイルのおしゃれなバスルーム (浴槽なし) (シェーカースタイル扉のキャビネット、白いキャビネット、アルコーブ型シャワー、一体型トイレ 、グレーのタイル、石タイル、青い壁、大理石の床、ペデスタルシンク、珪岩の洗面台、グレーの床、開き戸のシャワー) の写真
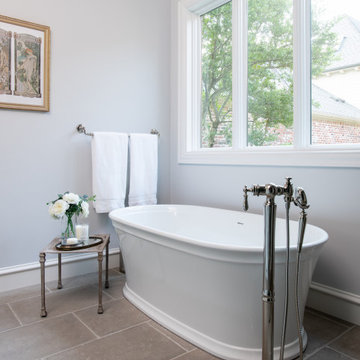
ダラスにある高級な中くらいなトラディショナルスタイルのおしゃれなマスターバスルーム (落し込みパネル扉のキャビネット、置き型浴槽、オープン型シャワー、一体型トイレ 、グレーのタイル、ライムストーンタイル、グレーの壁、ライムストーンの床、アンダーカウンター洗面器、珪岩の洗面台、グレーの床、開き戸のシャワー、白い洗面カウンター、洗面台2つ、造り付け洗面台) の写真
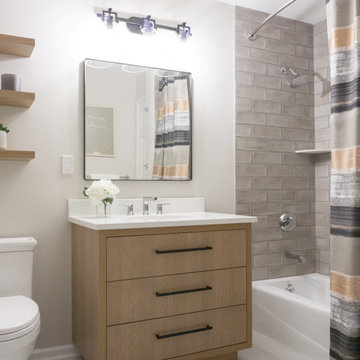
他の地域にある高級な中くらいなコンテンポラリースタイルのおしゃれな浴室 (フラットパネル扉のキャビネット、中間色木目調キャビネット、アルコーブ型浴槽、シャワー付き浴槽 、一体型トイレ 、グレーのタイル、セラミックタイル、グレーの壁、磁器タイルの床、アンダーカウンター洗面器、珪岩の洗面台、白い床、シャワーカーテン、白い洗面カウンター、洗面台1つ、独立型洗面台) の写真

This ranch was a complete renovation! We took it down to the studs and redesigned the space for this young family. We opened up the main floor to create a large kitchen with two islands and seating for a crowd and a dining nook that looks out on the beautiful front yard. We created two seating areas, one for TV viewing and one for relaxing in front of the bar area. We added a new mudroom with lots of closed storage cabinets, a pantry with a sliding barn door and a powder room for guests. We raised the ceilings by a foot and added beams for definition of the spaces. We gave the whole home a unified feel using lots of white and grey throughout with pops of orange to keep it fun.
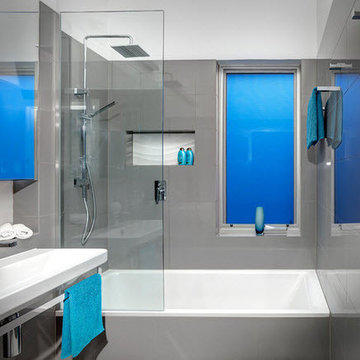
Bathroom Renovation Designed by Jordan Smith (Brilliant SA) Built by Brilliant SA. The bathroom was awarded Futuristic bathroom Design in the HIA awards. Reconstituted marble floor tiles on the floor represent the sand on the beach. Wave feature wall tiles in the back of the niches are the perfect complement. And dark wall tiles bring a sense of depth and sophistication; their intensity balanced by gloss finishes. This tile is a polished porcelain 300x 600 rectified wall tile in the Italia Ceramics Collection. To complete the minimalist look and provide ease of cleaning, large format rectified tiles were chosen throughout. Underfloor heating with a thermostat controller provides the final touch of luxury.
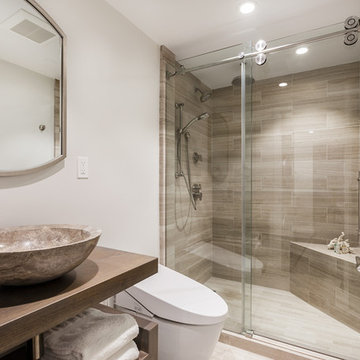
An existing combo bath/shower was removed to create a walk in shower. The vanity was previously located outside the bathroom. A wall was relocated to incorporate the sink, and the previous vanity location now houses a washer/dryer.
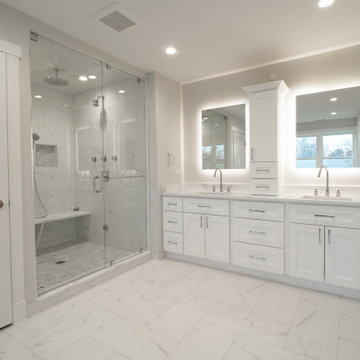
Second story addition and full gut remodel.
Giant steam shower.
6 1/2 foot free standing tub
Toilet room
シカゴにある高級な広いコンテンポラリースタイルのおしゃれなマスターバスルーム (シェーカースタイル扉のキャビネット、白いキャビネット、置き型浴槽、オープン型シャワー、グレーのタイル、磁器タイル、白い壁、セラミックタイルの床、珪岩の洗面台、ベージュの床、白い洗面カウンター、シャワーベンチ、洗面台2つ、造り付け洗面台、一体型トイレ 、アンダーカウンター洗面器、開き戸のシャワー) の写真
シカゴにある高級な広いコンテンポラリースタイルのおしゃれなマスターバスルーム (シェーカースタイル扉のキャビネット、白いキャビネット、置き型浴槽、オープン型シャワー、グレーのタイル、磁器タイル、白い壁、セラミックタイルの床、珪岩の洗面台、ベージュの床、白い洗面カウンター、シャワーベンチ、洗面台2つ、造り付け洗面台、一体型トイレ 、アンダーカウンター洗面器、開き戸のシャワー) の写真
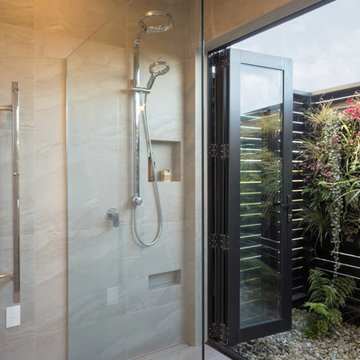
A single storied ‘H’ shaped floor plan was developed around a central courtyard. This provides ample opportunity to capture views and light from various internal spaces, while maintaining complete privacy between neighbours.
Photography by Mark Scowen

This family home is located in Sydneys Inner West suburb of Haberfield. The architecture a traditional Californian bungalow with high internal ceilings, traditional cornices and mouldings. This bathroom was the only bathroom and with two children now young adults, this bathroom was no longer functional for the entire family. This family was desperate for a clever design, that was modern and fresh, however, complimenting traditional interiors. The clients required a vanity/bench to accommodate two people, freestanding bath, large shower, heated towel rails and towel storage. To fit all the requirements into the existing small footprint, and still have a functional space, was set to be a challenge! Additionally, on the back wall was a large framed window consuming space. The preference was for a more luxurious, contemporary style with timber accents, rather than ultra-crisp and modern. Maximising storage was imperative and the main difficulty was improving the access to the bathroom from the corridor, without comprising the existing linen cabinet. Firstly, the bathroom needed to be slightly bigger in order to accommodate all the clients requirements and as it was the sole family bathroom and it would be a final renovation –this justified increasing its size. We utilized the space where the linen cabinet was in the hallway, however replaced it with another that was recessed from the hallway side into the bathroom. It was disguised in the bathroom by the timber look tiled wall, that we repeated in the shower. By finishing these walls shorter and encasing a vertical led profile within, it gave them a purpose. Increasing the space also provided an opportunity to relocate the entry door and build a wall to recess three mirror cabinets, a toilet cistern and mount a floating bench and double drawer unit. The door now covered the toilet on entry, revealing a grand bathing platform on the left, with a bathtub and large shower, and a new wall that encased a generous shower niche and created a place for heated towel rails. Natural light is important, so the window wasnt removed just relocated to maximise the shower area.To create a sense of luxury, led lighting was mounted under the vanity and bathing platform for ambience and warmth. A contemporary scheme was achieved by using an Australian timber for the custom made bench, complimenting timber details within the home, and warmth added by layering the timber and marble porcelain tiles over a grey wall and floor tile as the base. For the double vanity the bench and drawers are asymmetrically balanced with above counter bowls creating a relaxed yet elegant feThe result of this space is overwhelming, it offers the user a real bathing experience, one that is rich in texture and material and one that is engaging thru design and light. The brief was meet and sum, the clients could not be happier with their new bathroom.
Image by Nicole England
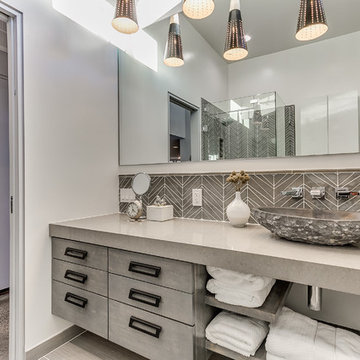
オースティンにある高級な中くらいなコンテンポラリースタイルのおしゃれなバスルーム (浴槽なし) (フラットパネル扉のキャビネット、グレーのキャビネット、コーナー設置型シャワー、一体型トイレ 、グレーのタイル、ガラスタイル、白い壁、磁器タイルの床、ベッセル式洗面器、珪岩の洗面台) の写真

サンフランシスコにある高級な広いトランジショナルスタイルのおしゃれな子供用バスルーム (フラットパネル扉のキャビネット、淡色木目調キャビネット、バリアフリー、壁掛け式トイレ、セラミックタイル、セメントタイルの床、アンダーカウンター洗面器、珪岩の洗面台、青い床、開き戸のシャワー、白い洗面カウンター、グレーのタイル) の写真
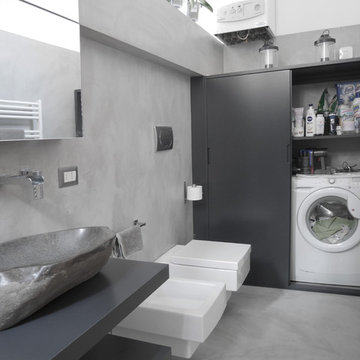
fotografia di Maurizio Splendore
ミラノにある高級な中くらいなコンテンポラリースタイルのおしゃれなバスルーム (浴槽なし) (フラットパネル扉のキャビネット、グレーのキャビネット、アルコーブ型シャワー、壁掛け式トイレ、グレーのタイル、グレーの壁、コンクリートの床、ベッセル式洗面器、木製洗面台、グレーの床、引戸のシャワー、グレーの洗面カウンター) の写真
ミラノにある高級な中くらいなコンテンポラリースタイルのおしゃれなバスルーム (浴槽なし) (フラットパネル扉のキャビネット、グレーのキャビネット、アルコーブ型シャワー、壁掛け式トイレ、グレーのタイル、グレーの壁、コンクリートの床、ベッセル式洗面器、木製洗面台、グレーの床、引戸のシャワー、グレーの洗面カウンター) の写真
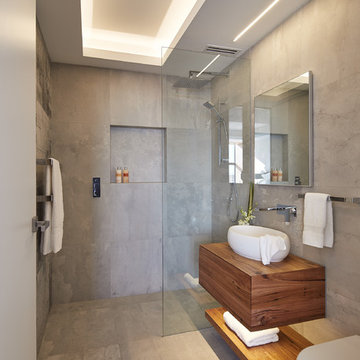
Peter Bennetts
メルボルンにある高級な中くらいなコンテンポラリースタイルのおしゃれなバスルーム (浴槽なし) (フラットパネル扉のキャビネット、中間色木目調キャビネット、バリアフリー、壁掛け式トイレ、グレーのタイル、ベッセル式洗面器、木製洗面台、グレーの床、オープンシャワー、ブラウンの洗面カウンター) の写真
メルボルンにある高級な中くらいなコンテンポラリースタイルのおしゃれなバスルーム (浴槽なし) (フラットパネル扉のキャビネット、中間色木目調キャビネット、バリアフリー、壁掛け式トイレ、グレーのタイル、ベッセル式洗面器、木製洗面台、グレーの床、オープンシャワー、ブラウンの洗面カウンター) の写真
高級な浴室・バスルーム (珪岩の洗面台、木製洗面台、グレーのタイル、一体型トイレ 、壁掛け式トイレ) の写真
1