浴室・バスルーム (珪岩の洗面台、タイルの洗面台、落し込みパネル扉のキャビネット、コーナー設置型シャワー、造り付け洗面台) の写真
絞り込み:
資材コスト
並び替え:今日の人気順
写真 1〜20 枚目(全 324 枚)
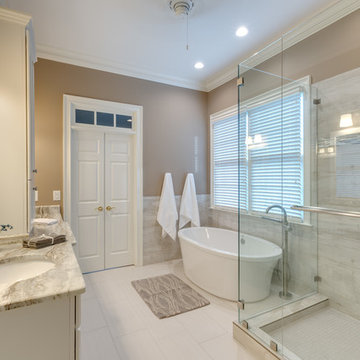
White Master Bath
Photographer: Sacha Griffin
アトランタにあるお手頃価格の広いトランジショナルスタイルのおしゃれなマスターバスルーム (アンダーカウンター洗面器、落し込みパネル扉のキャビネット、白いキャビネット、置き型浴槽、ベージュのタイル、磁器タイル、ベージュの壁、磁器タイルの床、分離型トイレ、珪岩の洗面台、白い床、開き戸のシャワー、白い洗面カウンター、洗面台2つ、造り付け洗面台、コーナー設置型シャワー) の写真
アトランタにあるお手頃価格の広いトランジショナルスタイルのおしゃれなマスターバスルーム (アンダーカウンター洗面器、落し込みパネル扉のキャビネット、白いキャビネット、置き型浴槽、ベージュのタイル、磁器タイル、ベージュの壁、磁器タイルの床、分離型トイレ、珪岩の洗面台、白い床、開き戸のシャワー、白い洗面カウンター、洗面台2つ、造り付け洗面台、コーナー設置型シャワー) の写真
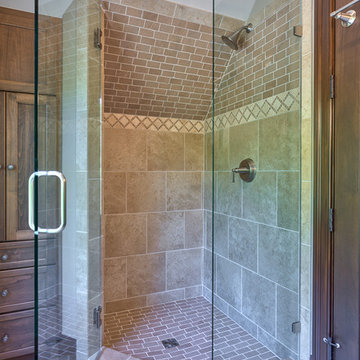
Kevin Meechan Photography
他の地域にあるお手頃価格の中くらいなラスティックスタイルのおしゃれなバスルーム (浴槽なし) (落し込みパネル扉のキャビネット、茶色いキャビネット、タイルの洗面台、コーナー設置型シャワー、茶色いタイル、セラミックタイル、セラミックタイルの床、ベージュの床、開き戸のシャワー、造り付け洗面台) の写真
他の地域にあるお手頃価格の中くらいなラスティックスタイルのおしゃれなバスルーム (浴槽なし) (落し込みパネル扉のキャビネット、茶色いキャビネット、タイルの洗面台、コーナー設置型シャワー、茶色いタイル、セラミックタイル、セラミックタイルの床、ベージュの床、開き戸のシャワー、造り付け洗面台) の写真

APD was hired to update the kitchen, living room, primary bathroom and bedroom, and laundry room in this suburban townhome. The design brought an aesthetic that incorporated a fresh updated and current take on traditional while remaining timeless and classic. The kitchen layout moved cooking to the exterior wall providing a beautiful range and hood moment. Removing an existing peninsula and re-orienting the island orientation provided a functional floorplan while adding extra storage in the same square footage. A specific design request from the client was bar cabinetry integrated into the stair railing, and we could not be more thrilled with how it came together!
The primary bathroom experienced a major overhaul by relocating both the shower and double vanities and removing an un-used soaker tub. The design added linen storage and seated beauty vanity while expanding the shower to a luxurious size. Dimensional tile at the shower accent wall relates to the dimensional tile at the kitchen backsplash without matching the two spaces to each other while tones of cream, taupe, and warm woods with touches of gray are a cohesive thread throughout.

Compact Bathroom including space saving Neo-Angle Shower with Custom Neo-Angle Shower Pan. Porcelain white subway tile in the shower stall with a Custom Grey Shower pan. Porcelain Grey floor tile to custom match Shower Pan. Grey built in Vanity cabinets and quartz countertop with an Undermount sink. Also, a two-piece toilet surrounded in white walls.
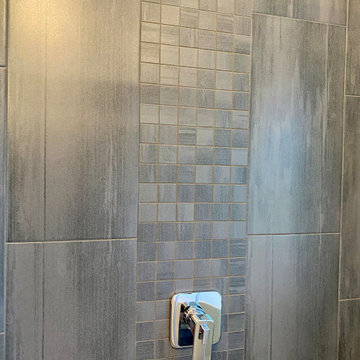
This renovation consisted of 2 washroom upgrades. We gutted the ensuite washroom and installed a new 72" vanity and top with an undermount sink and matching vanity mirror. We installed a a freestanding bathtub and faucet. An acrylic shower base was installed with a sliding glass door system and rain shower with a handheld slide bar. 12"x24" porcelain tile was installed for the ensuite floor, as well as for the shower walls. A basket weave accent border was installed in the shower and baseboard tile was installed throughout the washroom.

シカゴにあるお手頃価格の中くらいなモダンスタイルのおしゃれなマスターバスルーム (落し込みパネル扉のキャビネット、中間色木目調キャビネット、置き型浴槽、コーナー設置型シャワー、一体型トイレ 、白いタイル、磁器タイル、白い壁、磁器タイルの床、アンダーカウンター洗面器、珪岩の洗面台、白い床、開き戸のシャワー、白い洗面カウンター、ニッチ、洗面台2つ、造り付け洗面台、壁紙) の写真
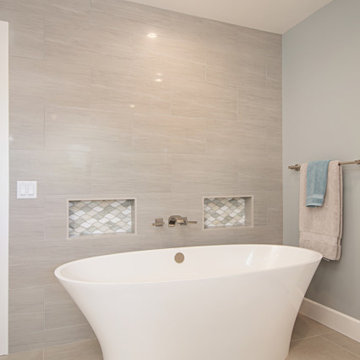
サンディエゴにある中くらいなビーチスタイルのおしゃれなマスターバスルーム (落し込みパネル扉のキャビネット、茶色いキャビネット、置き型浴槽、コーナー設置型シャワー、ベージュのタイル、磁器タイル、グレーの壁、磁器タイルの床、アンダーカウンター洗面器、珪岩の洗面台、茶色い床、開き戸のシャワー、グレーの洗面カウンター、洗面台2つ、造り付け洗面台) の写真
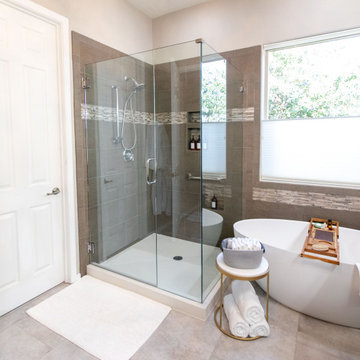
アルバカーキにあるお手頃価格の広いコンテンポラリースタイルのおしゃれなマスターバスルーム (落し込みパネル扉のキャビネット、濃色木目調キャビネット、置き型浴槽、コーナー設置型シャワー、一体型トイレ 、グレーのタイル、セラミックタイル、白い壁、クッションフロア、アンダーカウンター洗面器、珪岩の洗面台、ベージュの床、開き戸のシャワー、白い洗面カウンター、ニッチ、洗面台2つ、造り付け洗面台) の写真
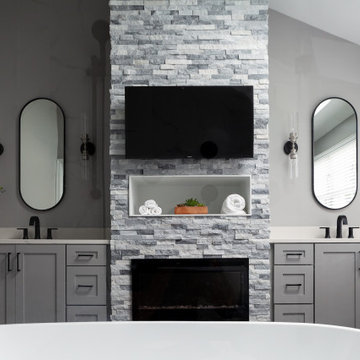
フィラデルフィアにあるラグジュアリーな広いモダンスタイルのおしゃれなマスターバスルーム (落し込みパネル扉のキャビネット、グレーのキャビネット、置き型浴槽、コーナー設置型シャワー、分離型トイレ、グレーの壁、磁器タイルの床、アンダーカウンター洗面器、珪岩の洗面台、グレーの床、開き戸のシャワー、白い洗面カウンター、シャワーベンチ、洗面台2つ、造り付け洗面台、三角天井) の写真

This tired 1990's home was not working for this young family. They wanted an elegant, classic look packed full of function!
ダラスにある高級な中くらいなトランジショナルスタイルのおしゃれなマスターバスルーム (落し込みパネル扉のキャビネット、白いキャビネット、置き型浴槽、コーナー設置型シャワー、一体型トイレ 、ベージュのタイル、石スラブタイル、ベージュの壁、磁器タイルの床、アンダーカウンター洗面器、珪岩の洗面台、ベージュの床、開き戸のシャワー、ベージュのカウンター、トイレ室、洗面台2つ、造り付け洗面台) の写真
ダラスにある高級な中くらいなトランジショナルスタイルのおしゃれなマスターバスルーム (落し込みパネル扉のキャビネット、白いキャビネット、置き型浴槽、コーナー設置型シャワー、一体型トイレ 、ベージュのタイル、石スラブタイル、ベージュの壁、磁器タイルの床、アンダーカウンター洗面器、珪岩の洗面台、ベージュの床、開き戸のシャワー、ベージュのカウンター、トイレ室、洗面台2つ、造り付け洗面台) の写真

The rectilinear shape of the room is separated into different functional areas for bathing, grooming and showering. The creative layout of the space is crowned with the seated vanity as the anteroom, and an exit beyond the opening of the shower leads to the laundry and back end of the house. Bold patterned floor tile is a recurring theme throughout the house, a nod to the European practice of giving careful thought to this feature. The central light fixture, flare of the art deco crown molding, centered vanity cabinet and tall windows create a variety of sight lines and an artificial drop to the ceiling that grounds the space. Cove lighting is color changing and tunable to achieve the desired atmosphere and mood.
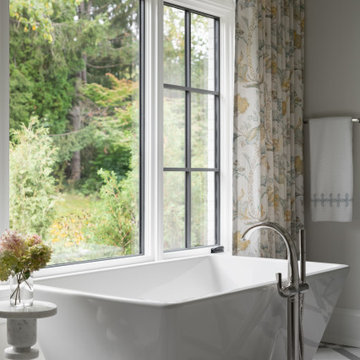
The initial impression of the soaking tub is spoken in the straightness of the edges that call to a modern style. A closer look reveals the contrasting soft curves for a timeless expression. The centralized picture window provides a focal backdrop with a connection to the outside. Natural light is controlled from the automatic shade hidden by the light cove. Softly colored drapery breaks from the white and gray theme to warm the space. As a punchy statement, the carved marble side table accessorizes the area with a bold European profile.
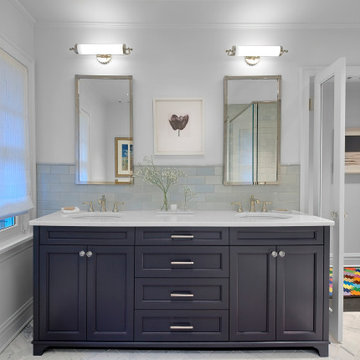
Custom vanity painted midnight blue has a white quartzite countertop and dual sinks. Norman Sizemore photography
シカゴにあるラグジュアリーな中くらいなトランジショナルスタイルのおしゃれなマスターバスルーム (落し込みパネル扉のキャビネット、青いキャビネット、置き型浴槽、コーナー設置型シャワー、グレーのタイル、サブウェイタイル、大理石の床、アンダーカウンター洗面器、珪岩の洗面台、白い床、開き戸のシャワー、白い洗面カウンター、洗面台2つ、造り付け洗面台) の写真
シカゴにあるラグジュアリーな中くらいなトランジショナルスタイルのおしゃれなマスターバスルーム (落し込みパネル扉のキャビネット、青いキャビネット、置き型浴槽、コーナー設置型シャワー、グレーのタイル、サブウェイタイル、大理石の床、アンダーカウンター洗面器、珪岩の洗面台、白い床、開き戸のシャワー、白い洗面カウンター、洗面台2つ、造り付け洗面台) の写真
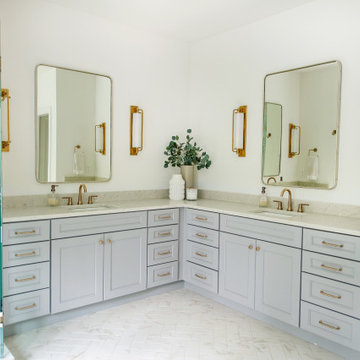
シンシナティにあるコンテンポラリースタイルのおしゃれなマスターバスルーム (落し込みパネル扉のキャビネット、グレーのキャビネット、置き型浴槽、コーナー設置型シャワー、分離型トイレ、白いタイル、セラミックタイル、白い壁、大理石の床、アンダーカウンター洗面器、珪岩の洗面台、白い床、開き戸のシャワー、マルチカラーの洗面カウンター、シャワーベンチ、洗面台2つ、造り付け洗面台) の写真

フィラデルフィアにあるラグジュアリーな広いモダンスタイルのおしゃれなマスターバスルーム (落し込みパネル扉のキャビネット、グレーのキャビネット、置き型浴槽、コーナー設置型シャワー、分離型トイレ、グレーの壁、磁器タイルの床、アンダーカウンター洗面器、珪岩の洗面台、グレーの床、開き戸のシャワー、白い洗面カウンター、シャワーベンチ、洗面台2つ、造り付け洗面台、三角天井) の写真
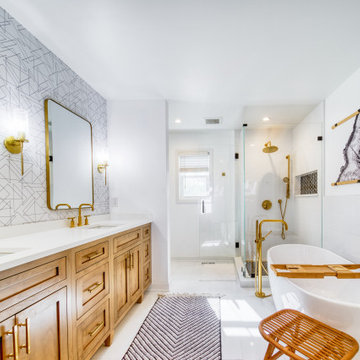
シカゴにあるお手頃価格の中くらいなモダンスタイルのおしゃれなマスターバスルーム (落し込みパネル扉のキャビネット、中間色木目調キャビネット、置き型浴槽、コーナー設置型シャワー、一体型トイレ 、白いタイル、磁器タイル、白い壁、磁器タイルの床、アンダーカウンター洗面器、珪岩の洗面台、白い床、開き戸のシャワー、白い洗面カウンター、ニッチ、洗面台2つ、造り付け洗面台、壁紙) の写真
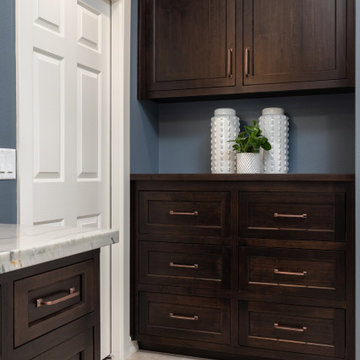
Master Bathroom Lighting: Black Metal Banded Lantern and Glass Cylinder Pendant Lights | Master Bathroom Vanity: Custom Built Dark Brown Wood with Copper Drawer and Door Pulls; Fantasy Macaubas Quartzite Countertop; White Porcelain Undermount Sinks; Black Matte Wall-mounted Faucets; Three Rectangular Black Framed Mirrors | Master Bathroom Backsplash: Blue-Grey Multi-color Glass Tile | Master Bathroom Tub: Freestanding Bathtub with Matte Black Hardware | Master Bathroom Shower: Large Format Porcelain Tile with Blue-Grey Multi-color Glass Tile Shower Niche, Glass Shower Surround, and Matte Black Shower Hardware | Master Bathroom Wall Color: Blue-Grey | Master Bathroom Flooring: Pebble Tile
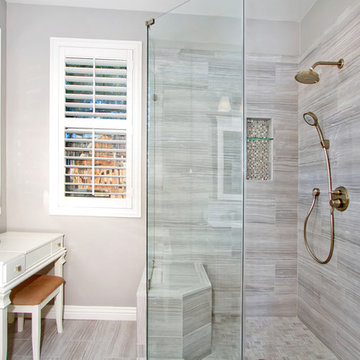
This master bathroom has made a 180 in design. This bathroom was once a dated bathroom with a shower/ soaking tub combo with carpet as the flooring option. Out with the old and in with the new. The vision for this bathroom was to be a new vibrant space. White cabinetry was selected along with porcelain wood tile for the flooring. The shower walls have the similar wood look but with a glossy finish. Brushed Nickle fixtures and pulls complete this look. Even a small beauty prep area was created near the windows. Now this room is bright and vibrant, the perfect room to start any day. www.choosechi.com LIC: 944782.
Photos by: Preview First
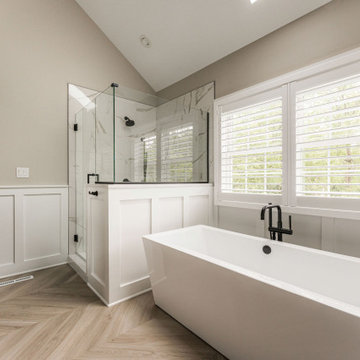
シカゴにあるお手頃価格の広いトランジショナルスタイルのおしゃれなマスターバスルーム (落し込みパネル扉のキャビネット、黒いキャビネット、置き型浴槽、コーナー設置型シャワー、分離型トイレ、グレーの壁、セラミックタイルの床、アンダーカウンター洗面器、珪岩の洗面台、茶色い床、開き戸のシャワー、白い洗面カウンター、トイレ室、洗面台2つ、造り付け洗面台、三角天井、羽目板の壁) の写真

ダラスにある高級な広いトランジショナルスタイルのおしゃれなマスターバスルーム (落し込みパネル扉のキャビネット、グレーのキャビネット、アンダーマウント型浴槽、コーナー設置型シャワー、分離型トイレ、青いタイル、セラミックタイル、マルチカラーの壁、大理石の床、アンダーカウンター洗面器、珪岩の洗面台、グレーの床、開き戸のシャワー、白い洗面カウンター、洗濯室、洗面台2つ、造り付け洗面台、壁紙) の写真
浴室・バスルーム (珪岩の洗面台、タイルの洗面台、落し込みパネル扉のキャビネット、コーナー設置型シャワー、造り付け洗面台) の写真
1